Home Bar with Open Cabinets and Engineered Stone Countertops Ideas and Designs
Refine by:
Budget
Sort by:Popular Today
1 - 20 of 95 photos
Item 1 of 3

Inspiration for a small classic single-wall breakfast bar in New York with a built-in sink, white cabinets, engineered stone countertops, white splashback, marble splashback, medium hardwood flooring, brown floors, white worktops and open cabinets.
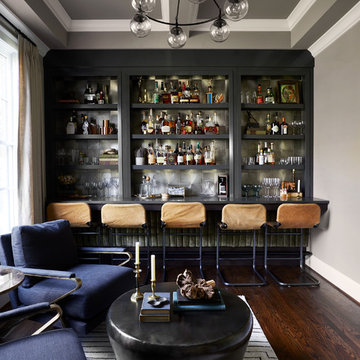
Photo by Gieves Anderson
Small contemporary single-wall breakfast bar in Nashville with open cabinets, grey cabinets, engineered stone countertops, grey splashback, dark hardwood flooring, grey worktops and metal splashback.
Small contemporary single-wall breakfast bar in Nashville with open cabinets, grey cabinets, engineered stone countertops, grey splashback, dark hardwood flooring, grey worktops and metal splashback.

Caco Photography
Design ideas for a medium sized beach style breakfast bar in Brisbane with a submerged sink, white cabinets, engineered stone countertops, dark hardwood flooring, brown floors, white worktops, open cabinets and glass sheet splashback.
Design ideas for a medium sized beach style breakfast bar in Brisbane with a submerged sink, white cabinets, engineered stone countertops, dark hardwood flooring, brown floors, white worktops, open cabinets and glass sheet splashback.

Contemporary Cocktail Lounge
This is an example of a small contemporary breakfast bar in Sacramento with no sink, open cabinets, white cabinets, engineered stone countertops, white splashback, tonge and groove splashback, light hardwood flooring, beige floors and white worktops.
This is an example of a small contemporary breakfast bar in Sacramento with no sink, open cabinets, white cabinets, engineered stone countertops, white splashback, tonge and groove splashback, light hardwood flooring, beige floors and white worktops.

Inspiration for a medium sized contemporary single-wall home bar in Vancouver with no sink, open cabinets, white cabinets, engineered stone countertops, brown splashback, stone tiled splashback, light hardwood flooring, beige floors and white worktops.
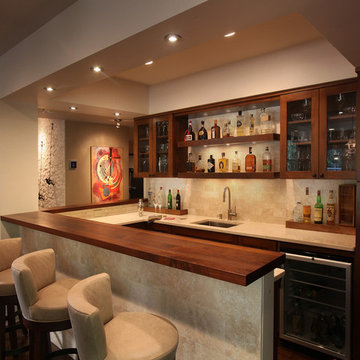
This is an example of a large classic u-shaped breakfast bar in Atlanta with a submerged sink, open cabinets, dark wood cabinets, beige splashback, engineered stone countertops, medium hardwood flooring and brown floors.
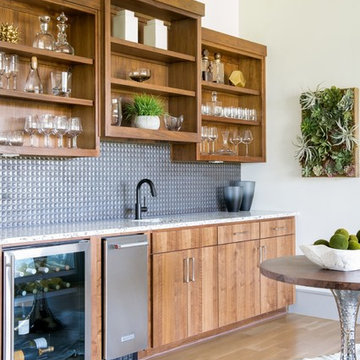
Design ideas for a large modern single-wall wet bar in Dallas with open cabinets, medium wood cabinets, grey splashback, a submerged sink, engineered stone countertops, metal splashback, light hardwood flooring and white worktops.
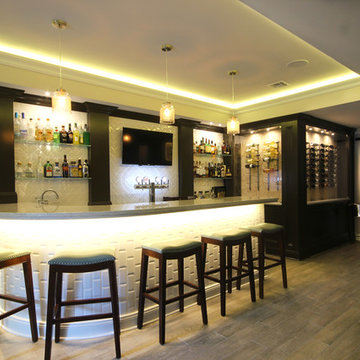
Inspiration for a medium sized classic u-shaped breakfast bar in New York with open cabinets, white cabinets, engineered stone countertops, white splashback, ceramic splashback, porcelain flooring and brown floors.

In this luxurious Serrano home, a mixture of matte glass and glossy laminate cabinetry plays off the industrial metal frames suspended from the dramatically tall ceilings. Custom frameless glass encloses a wine room, complete with flooring made from wine barrels. Continuing the theme, the back kitchen expands the function of the kitchen including a wine station by Dacor.
In the powder bathroom, the lipstick red cabinet floats within this rustic Hollywood glam inspired space. Wood floor material was designed to go up the wall for an emphasis on height.
The upstairs bar/lounge is the perfect spot to hang out and watch the game. Or take a look out on the Serrano golf course. A custom steel raised bar is finished with Dekton trillium countertops for durability and industrial flair. The same lipstick red from the bathroom is brought into the bar space adding a dynamic spice to the space, and tying the two spaces together.
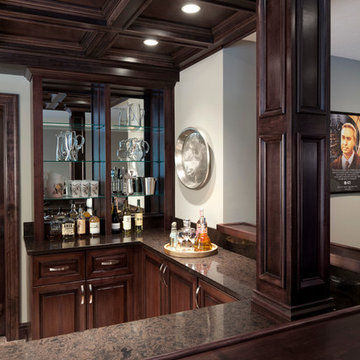
Countertop: Wellington™ from Cambria's Waterstone Collection
Photo of an u-shaped breakfast bar in Minneapolis with a submerged sink, open cabinets, dark wood cabinets and engineered stone countertops.
Photo of an u-shaped breakfast bar in Minneapolis with a submerged sink, open cabinets, dark wood cabinets and engineered stone countertops.
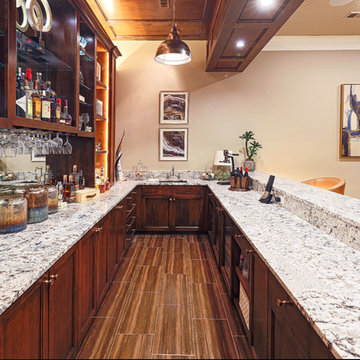
Photo of a large classic galley wet bar in Dallas with open cabinets, medium wood cabinets, engineered stone countertops, carpet, beige floors and beige worktops.
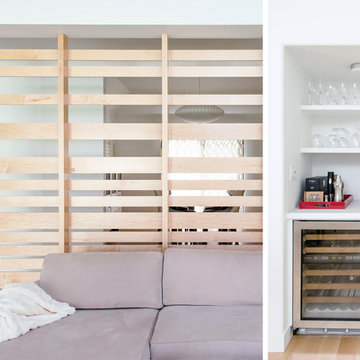
A small home bar with wine fridge at the formal dining room brings function and playful accent colors to the minimalist interior space.
jimmy cheng photography
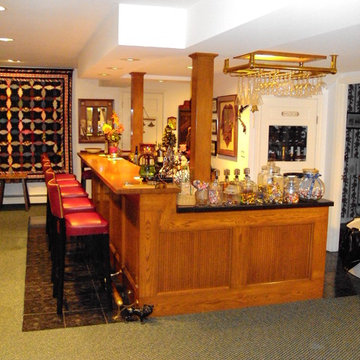
Photo of a medium sized classic l-shaped breakfast bar in New York with open cabinets, medium wood cabinets, engineered stone countertops, carpet and grey floors.

Loft apartment gets a custom home bar complete with liquor storage and prep area. Shelving and slab backsplash make this a unique spot for entertaining.
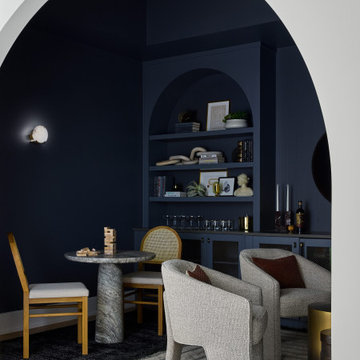
Inspiration for a medium sized modern single-wall dry bar in Chicago with no sink, open cabinets, blue cabinets, engineered stone countertops, light hardwood flooring and grey worktops.

A basement sports bar! In this house, is definitely a great addition. Also that you can watch mutliple games at once and keep everyone happy! No more expensive beers out at the busy bars, you can sit and relax and enjoy it all from home.
Loving the detail of the decor sheet metal around the front of the raise bar top. Also that the bar stools are the same as what is in the kitchen, just a darker grey. Again bringing consistency throughout a home just brings all the rooms together, especially with the open concept home being so popular at this time.
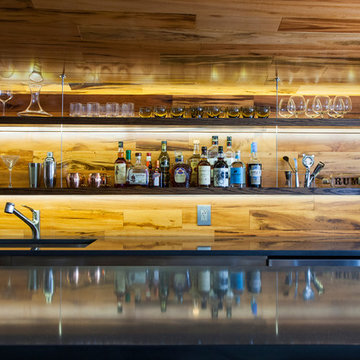
Pat Piasecki
This is an example of a medium sized modern wet bar in Boston with a submerged sink, open cabinets, medium wood cabinets, engineered stone countertops and porcelain flooring.
This is an example of a medium sized modern wet bar in Boston with a submerged sink, open cabinets, medium wood cabinets, engineered stone countertops and porcelain flooring.

Open space black and white coloured home bar joint to the rest sone with elegant black leather sofas.
This is an example of an expansive modern single-wall breakfast bar in Los Angeles with a built-in sink, open cabinets, grey cabinets, engineered stone countertops, grey splashback, marble splashback, porcelain flooring, white floors and white worktops.
This is an example of an expansive modern single-wall breakfast bar in Los Angeles with a built-in sink, open cabinets, grey cabinets, engineered stone countertops, grey splashback, marble splashback, porcelain flooring, white floors and white worktops.
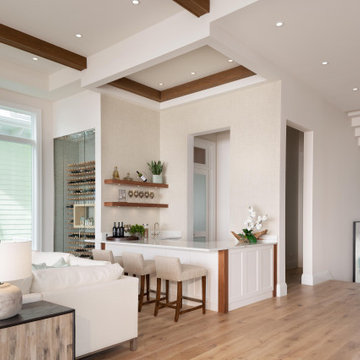
Photo of a medium sized classic u-shaped breakfast bar in Miami with a submerged sink, open cabinets, white cabinets, engineered stone countertops, light hardwood flooring, brown floors and white worktops.
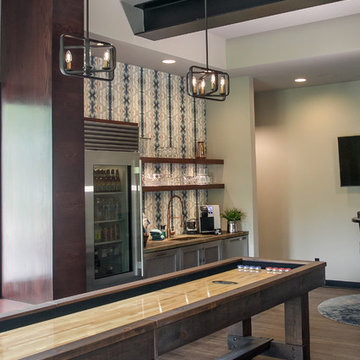
Lowell Custom Homes, Lake Geneva, WI.,
Home Coffee and Beverage Bar, open shelving, game table, open shelving, lighting, glass door refrigerator,
Design ideas for a large traditional single-wall home bar in Milwaukee with a submerged sink, open cabinets, grey cabinets, engineered stone countertops, blue splashback, ceramic splashback, grey floors and vinyl flooring.
Design ideas for a large traditional single-wall home bar in Milwaukee with a submerged sink, open cabinets, grey cabinets, engineered stone countertops, blue splashback, ceramic splashback, grey floors and vinyl flooring.
Home Bar with Open Cabinets and Engineered Stone Countertops Ideas and Designs
1