Home Bar with All Styles of Cabinet and Glass Sheet Splashback Ideas and Designs
Refine by:
Budget
Sort by:Popular Today
1 - 20 of 264 photos
Item 1 of 3

Photo of a small traditional single-wall dry bar in London with glass-front cabinets, brown cabinets, granite worktops, glass sheet splashback, dark hardwood flooring, brown floors, multicoloured worktops and feature lighting.

You get a sneak peak of the bar as you descend the stairs, but entrance is through the display win-cabinet wall in the entertainment space. Split level bar elevated over the games room.
Antiqued/eglomise mirror backed with floating shelves and a fluted edge brass bar on a curve design with brass accents and hand-turned pendant lighting.

Anastasia Alkema Photography
Design ideas for an expansive modern galley breakfast bar with a submerged sink, flat-panel cabinets, black cabinets, engineered stone countertops, dark hardwood flooring, brown floors, blue worktops and glass sheet splashback.
Design ideas for an expansive modern galley breakfast bar with a submerged sink, flat-panel cabinets, black cabinets, engineered stone countertops, dark hardwood flooring, brown floors, blue worktops and glass sheet splashback.

Caco Photography
Design ideas for a medium sized beach style breakfast bar in Brisbane with a submerged sink, white cabinets, engineered stone countertops, dark hardwood flooring, brown floors, white worktops, open cabinets and glass sheet splashback.
Design ideas for a medium sized beach style breakfast bar in Brisbane with a submerged sink, white cabinets, engineered stone countertops, dark hardwood flooring, brown floors, white worktops, open cabinets and glass sheet splashback.

Custom built dry bar serves the living room and kitchen and features a liquor bottle roll-out shelf.
Beautiful Custom Cabinetry by Ayr Cabinet Co. Tile by Halsey Tile Co.; Hardwood Flooring by Hoosier Hardwood Floors, LLC; Lighting by Kendall Lighting Center; Design by Nanci Wirt of N. Wirt Design & Gallery; Images by Marie Martin Kinney; General Contracting by Martin Bros. Contracting, Inc.
Products: Bar and Murphy Bed Cabinets - Walnut stained custom cabinetry. Vicostone Quartz in Bella top on the bar. Glazzio/Magical Forest Collection in Crystal Lagoon tile on the bar backsplash.

Design ideas for a small classic single-wall wet bar in Denver with a submerged sink, beaded cabinets, green cabinets, marble worktops, glass sheet splashback, light hardwood flooring, brown floors and black worktops.
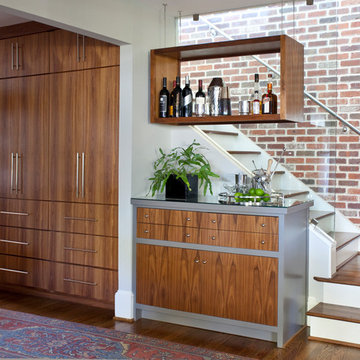
This is an example of a traditional single-wall home bar in Atlanta with no sink, flat-panel cabinets, medium wood cabinets, glass sheet splashback and medium hardwood flooring.

Glass shelves were span between cabinets for alcohol bottle storage. Behind the glass shelves is a sheet of back painted glass that is lit behind to create a fun environment for entertaining.

Medium sized traditional single-wall wet bar in Austin with an integrated sink, flat-panel cabinets, blue cabinets, green splashback, glass sheet splashback, light hardwood flooring, beige floors and marble worktops.

This bar is a custom made cabinet. LED lights are used in the waves of the façade to add accent lighting. A floating stone bar top adds another level to the countertop. Blue glass backsplash.
Photographer: Laura A. Suglia-Isgro, ASID

Design ideas for a large rural u-shaped wet bar in Phoenix with shaker cabinets, white cabinets, engineered stone countertops, white splashback, glass sheet splashback, porcelain flooring, grey floors and white worktops.
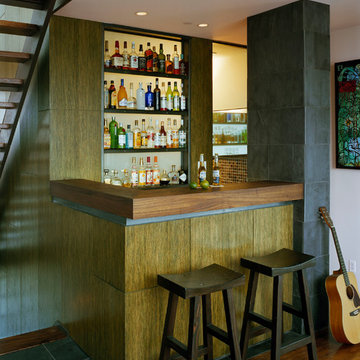
Elizabeth Felicella
Design ideas for a contemporary breakfast bar in New York with flat-panel cabinets, wood worktops, white splashback, glass sheet splashback, dark hardwood flooring, brown worktops and medium wood cabinets.
Design ideas for a contemporary breakfast bar in New York with flat-panel cabinets, wood worktops, white splashback, glass sheet splashback, dark hardwood flooring, brown worktops and medium wood cabinets.

This is an example of a small contemporary galley wet bar in Calgary with a submerged sink, flat-panel cabinets, brown cabinets, engineered stone countertops, grey splashback, glass sheet splashback, vinyl flooring, grey floors and brown worktops.

Expansive contemporary u-shaped breakfast bar in Los Angeles with a submerged sink, flat-panel cabinets, grey cabinets, onyx worktops, grey splashback, glass sheet splashback, concrete flooring, grey floors and black worktops.
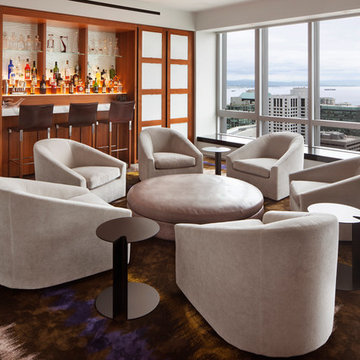
The Living Room went virtually unused for years so we made two areas for entertaining and family use. This side is the cocktail gathering area with 6 swivel chairs around a leather ottoman. The bar, with up-lit shelves and backlit textured glass is flanked by operable walnut and frosted glass doors. The inset panels are also backlit and can be dimmed in the evening to create a soft glow.
David O. Marlow
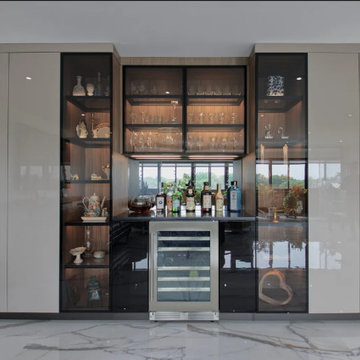
Glorious home bar situated right where all the action is - in the expansive living/dining space. Custom high gloss cabinetry adorns the wine bar which is surrounded by black glass cabinetry that is back-lit. An undercounter wine fridge, black quartz counter holds a fine selection of wine and liquor. The glass cabinets stores a multitude of glasses and displays beautiful artwork, Mirrored back splash finishes this wonderful design.

Taking good care of this home and taking time to customize it to their family, the owners have completed four remodel projects with Castle.
The 2nd floor addition was completed in 2006, which expanded the home in back, where there was previously only a 1st floor porch. Now, after this remodel, the sunroom is open to the rest of the home and can be used in all four seasons.
On the 2nd floor, the home’s footprint greatly expanded from a tight attic space into 4 bedrooms and 1 bathroom.
The kitchen remodel, which took place in 2013, reworked the floorplan in small, but dramatic ways.
The doorway between the kitchen and front entry was widened and moved to allow for better flow, more countertop space, and a continuous wall for appliances to be more accessible. A more functional kitchen now offers ample workspace and cabinet storage, along with a built-in breakfast nook countertop.
All new stainless steel LG and Bosch appliances were ordered from Warners’ Stellian.
Another remodel in 2016 converted a closet into a wet bar allows for better hosting in the dining room.
In 2018, after this family had already added a 2nd story addition, remodeled their kitchen, and converted the dining room closet into a wet bar, they decided it was time to remodel their basement.
Finishing a portion of the basement to make a living room and giving the home an additional bathroom allows for the family and guests to have more personal space. With every project, solid oak woodwork has been installed, classic countertops and traditional tile selected, and glass knobs used.
Where the finished basement area meets the utility room, Castle designed a barn door, so the cat will never be locked out of its litter box.
The 3/4 bathroom is spacious and bright. The new shower floor features a unique pebble mosaic tile from Ceramic Tileworks. Bathroom sconces from Creative Lighting add a contemporary touch.
Overall, this home is suited not only to the home’s original character; it is also suited to house the owners’ family for a lifetime.
This home will be featured on the 2019 Castle Home Tour, September 28 – 29th. Showcased projects include their kitchen, wet bar, and basement. Not on tour is a second-floor addition including a master suite.
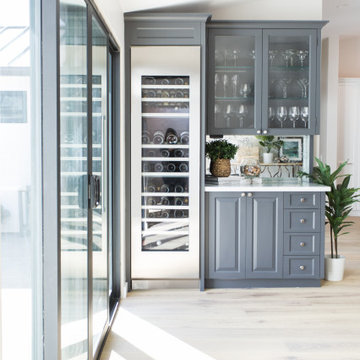
Small traditional single-wall wet bar in Santa Barbara with shaker cabinets, grey cabinets, glass sheet splashback, light hardwood flooring, beige floors, white worktops and marble worktops.
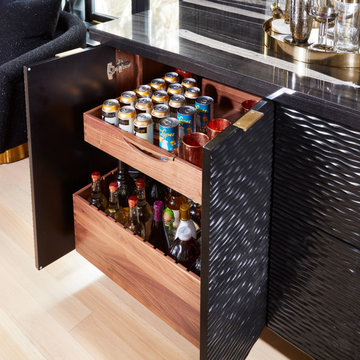
A DEANE client returned in 2022 for an update to their kitchen remodel project from 2006. This incredible transformation was driven by the desire to create a glamorous space for entertaining. Taking the space that used to be an office, walls were taken down to allow the new bar and tasting table to be integrated into the kitchen and living area. A climate-controlled glass wine cabinet with knurled brass handles elegantly displays bottles and defines the space while still allowing it to feel light and airy. The bar boasts door-style “wave” cabinets in high-gloss black lacquer that seamlessly conceal beverage and bottle storage drawers and an ice maker. The open shelving with integrated LED lighting and satin brass edging anchor the marble countertop.
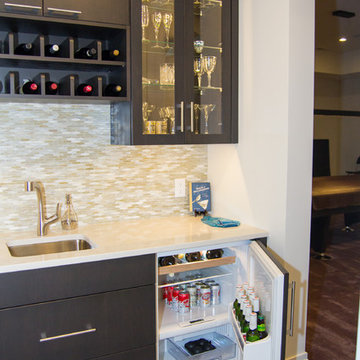
This newly completed custom home project was all about clean lines, symmetry and to keep the home feeling sleek and contemporary but warm and welcoming at the same time. This basement bar is simple and classic, with a touch of fun. The dark matte stain on the custom cabinets makes you stop and stay a while while the glasses sparkling in the glass cabinetry and the lights hitting the iridescent backsplash help draw your eyes throughout the space.
Photo Credit: Whitney Summerall Photography ( https://whitneysummerallphotography.wordpress.com/)
Home Bar with All Styles of Cabinet and Glass Sheet Splashback Ideas and Designs
1