Home Bar with Glass Sheet Splashback and Beige Worktops Ideas and Designs
Refine by:
Budget
Sort by:Popular Today
1 - 14 of 14 photos
Item 1 of 3

Free ebook, Creating the Ideal Kitchen. DOWNLOAD NOW
Collaborations with builders on new construction is a favorite part of my job. I love seeing a house go up from the blueprints to the end of the build. It is always a journey filled with a thousand decisions, some creative on-the-spot thinking and yes, usually a few stressful moments. This Naperville project was a collaboration with a local builder and architect. The Kitchen Studio collaborated by completing the cabinetry design and final layout for the entire home.
In the basement, we carried the warm gray tones into a custom bar, featuring a 90” wide beverage center from True Appliances. The glass shelving in the open cabinets and the antique mirror give the area a modern twist on a classic pub style bar.
If you are building a new home, The Kitchen Studio can offer expert help to make the most of your new construction home. We provide the expertise needed to ensure that you are getting the most of your investment when it comes to cabinetry, design and storage solutions. Give us a call if you would like to find out more!
Designed by: Susan Klimala, CKBD
Builder: Hampton Homes
Photography by: Michael Alan Kaskel
For more information on kitchen and bath design ideas go to: www.kitchenstudio-ge.com
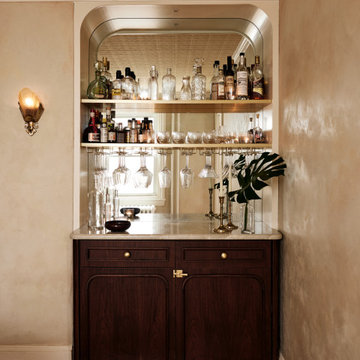
Dining Room built-in bar featuring a new tin ceiling, plaster walls, amber slipper shade sconces, painted frame niche with walnut & onyx bar with a glass backsplash and brass shelves custom fit to our client's needs.

Luxury and 'man-cave-feeling' custom bar within basement of luxury new home build
Inspiration for a large contemporary galley wet bar in Sydney with an integrated sink, all styles of cabinet, all types of cabinet finish, marble worktops, glass sheet splashback, terracotta flooring, white floors and beige worktops.
Inspiration for a large contemporary galley wet bar in Sydney with an integrated sink, all styles of cabinet, all types of cabinet finish, marble worktops, glass sheet splashback, terracotta flooring, white floors and beige worktops.
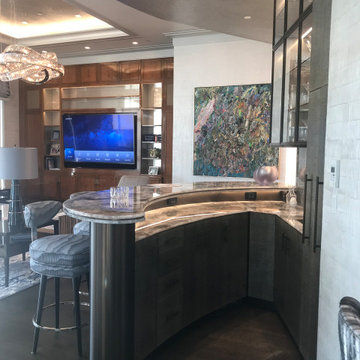
This amazing European bistro style bar sits in the middle of an open concept Manhattan apartment. The light column and metallic paint add a festive showy theme to this entertaining space. The curve of the bar – We built a curved plaster soffit to mimic the curve of the bar. We placed the wall paper on one section of the sheet rock soffit. Creating the curve takes skill and precision.
Bar area installation included a semi precious agate stone countertop, fabric sandwiched backsplash and custom pullouts for alcohol. The bar has a lighted lower level counter space for mixing drinks. And with the unique light column, it would be hard to break a glass.
Pearlized wallpaper throughout.
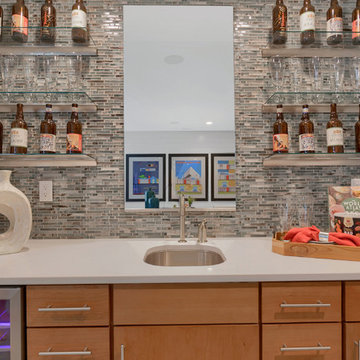
Optional wet bar in the lower level rec room, perfect for entertaining!
Photo of a contemporary single-wall wet bar in Denver with a submerged sink, flat-panel cabinets, medium wood cabinets, engineered stone countertops, multi-coloured splashback, glass sheet splashback, carpet, beige floors and beige worktops.
Photo of a contemporary single-wall wet bar in Denver with a submerged sink, flat-panel cabinets, medium wood cabinets, engineered stone countertops, multi-coloured splashback, glass sheet splashback, carpet, beige floors and beige worktops.
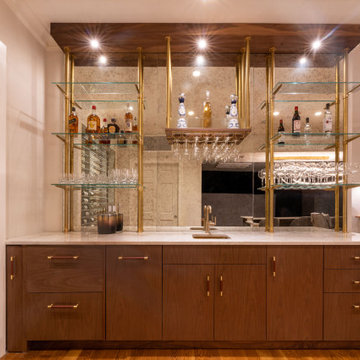
Home bar in man cave with custom oak cabinetry and metal bistro shelving with antique glass back splash.
Photo of a contemporary home bar in New York with a submerged sink, flat-panel cabinets, medium wood cabinets, quartz worktops, glass sheet splashback, dark hardwood flooring, brown floors and beige worktops.
Photo of a contemporary home bar in New York with a submerged sink, flat-panel cabinets, medium wood cabinets, quartz worktops, glass sheet splashback, dark hardwood flooring, brown floors and beige worktops.
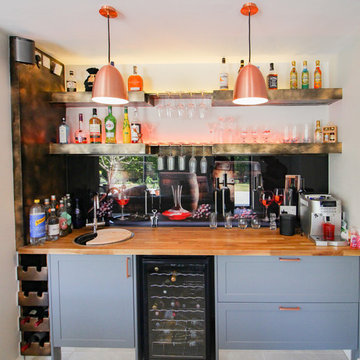
This custom home bar is the cherry on top of the home extension and really brings an additional 'wow' factor to the entire project. We'll take a vodka martini, shaken, not stirred.
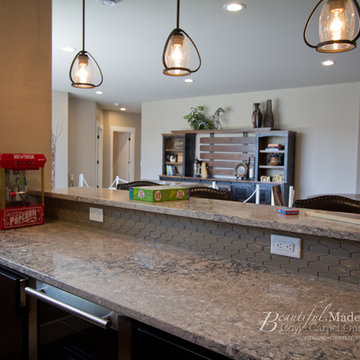
Design ideas for a medium sized traditional galley wet bar in Other with a submerged sink, shaker cabinets, brown cabinets, engineered stone countertops, beige splashback, glass sheet splashback, vinyl flooring, brown floors and beige worktops.
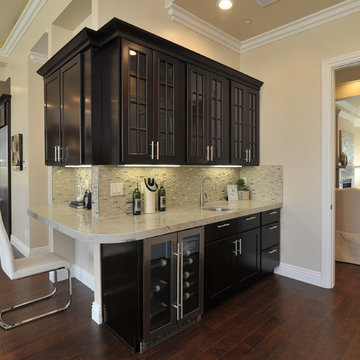
Photo of a medium sized mediterranean l-shaped wet bar in San Francisco with a submerged sink, shaker cabinets, granite worktops, beige splashback, glass sheet splashback, dark hardwood flooring, brown floors and beige worktops.

Free ebook, Creating the Ideal Kitchen. DOWNLOAD NOW
Collaborations with builders on new construction is a favorite part of my job. I love seeing a house go up from the blueprints to the end of the build. It is always a journey filled with a thousand decisions, some creative on-the-spot thinking and yes, usually a few stressful moments. This Naperville project was a collaboration with a local builder and architect. The Kitchen Studio collaborated by completing the cabinetry design and final layout for the entire home.
In the basement, we carried the warm gray tones into a custom bar, featuring a 90” wide beverage center from True Appliances. The glass shelving in the open cabinets and the antique mirror give the area a modern twist on a classic pub style bar.
If you are building a new home, The Kitchen Studio can offer expert help to make the most of your new construction home. We provide the expertise needed to ensure that you are getting the most of your investment when it comes to cabinetry, design and storage solutions. Give us a call if you would like to find out more!
Designed by: Susan Klimala, CKBD
Builder: Hampton Homes
Photography by: Michael Alan Kaskel
For more information on kitchen and bath design ideas go to: www.kitchenstudio-ge.com
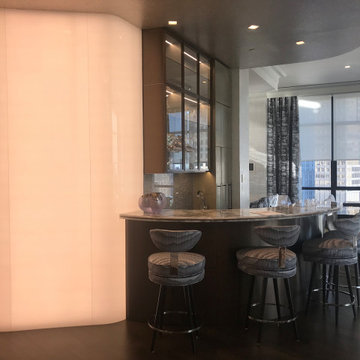
This amazing European bistro style bar sits in the middle of an open concept Manhattan apartment. The light column adds a festive showy theme to this entertaining space. The curve of the bar – We built a curved plaster soffit to mimic the curve of the bar. We placed the wall paper on one section of the sheet rock soffit. Creating the curve takes skill and precision.
Bar area installation included a semi precious agate stone countertop, fabric sandwiched backsplash and custom pullouts for alcohol. The bar has a lighted lower level counter space for mixing drinks. And with the unique light column, it would be hard to break a glass.
Pearlized wallpaper throughout.
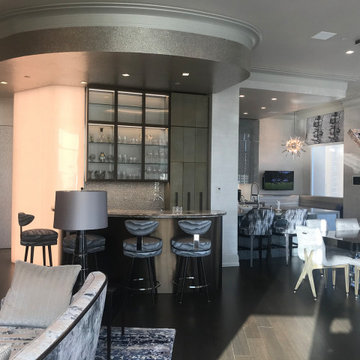
This amazing European bistro style bar sits in the middle of an open concept Manhattan apartment. The light column and metallic paint add a festive showy theme to this entertaining space. The curve of the bar – We built a curved plaster soffit to mimic the curve of the bar. We placed the wall paper on one section of the sheet rock soffit. Creating the curve takes skill and precision.
Bar area installation included a semi precious agate stone countertop, fabric sandwiched backsplash and custom pullouts for alcohol. The bar has a lighted lower level counter space for mixing drinks. And with the unique light column, it would be hard to break a glass.
Pearlized wallpaper throughout.
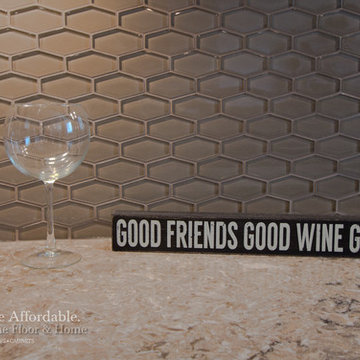
Design ideas for a medium sized classic galley wet bar in Other with a submerged sink, shaker cabinets, brown cabinets, engineered stone countertops, beige splashback, glass sheet splashback, vinyl flooring, brown floors and beige worktops.
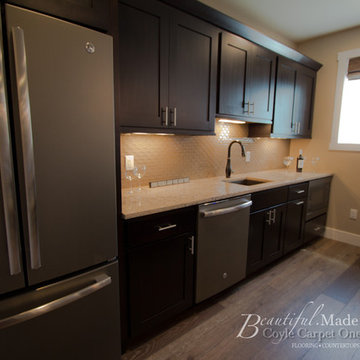
Inspiration for a medium sized classic galley wet bar in Other with a submerged sink, shaker cabinets, brown cabinets, engineered stone countertops, beige splashback, glass sheet splashback, vinyl flooring, brown floors and beige worktops.
Home Bar with Glass Sheet Splashback and Beige Worktops Ideas and Designs
1