Home Bar with Soapstone Worktops and Glass Worktops Ideas and Designs
Refine by:
Budget
Sort by:Popular Today
1 - 20 of 619 photos
Item 1 of 3

Complete renovation of Wimbledon townhome.
Features include:
vintage Holophane pendants
Stone splashback by Gerald Culliford
custom cabinetry
Artwork by Shirin Tabeshfar
Built in Bar

Picture Perfect House
Inspiration for a medium sized traditional single-wall wet bar in Chicago with white splashback, wood splashback, black floors, black worktops, medium wood cabinets, a submerged sink, recessed-panel cabinets, soapstone worktops and slate flooring.
Inspiration for a medium sized traditional single-wall wet bar in Chicago with white splashback, wood splashback, black floors, black worktops, medium wood cabinets, a submerged sink, recessed-panel cabinets, soapstone worktops and slate flooring.

Lower level entry and bar
Inspiration for a medium sized rustic galley breakfast bar in Denver with soapstone worktops, multi-coloured splashback, stone tiled splashback and porcelain flooring.
Inspiration for a medium sized rustic galley breakfast bar in Denver with soapstone worktops, multi-coloured splashback, stone tiled splashback and porcelain flooring.

Inspiration for a medium sized classic galley wet bar in Houston with a submerged sink, beaded cabinets, blue cabinets, soapstone worktops, mirror splashback, dark hardwood flooring, brown floors and black worktops.

Photo of a small modern single-wall wet bar in Los Angeles with a submerged sink, open cabinets, black cabinets, soapstone worktops, brown splashback, wood splashback, black worktops, feature lighting, concrete flooring and grey floors.
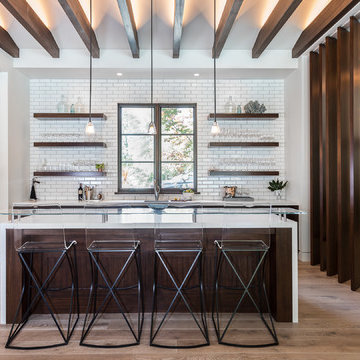
Photographer: Kat Alves
Inspiration for an expansive traditional galley home bar in Sacramento with a built-in sink, dark wood cabinets, glass worktops, white splashback and light hardwood flooring.
Inspiration for an expansive traditional galley home bar in Sacramento with a built-in sink, dark wood cabinets, glass worktops, white splashback and light hardwood flooring.
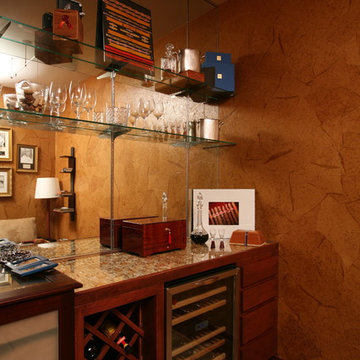
Inspiration for a small modern home bar in Austin with flat-panel cabinets, medium wood cabinets and glass worktops.

Photography by Susan Gilmore
Interior Design by Tom Rauscher & Associates
Photo of a medium sized classic l-shaped breakfast bar in Minneapolis with dark hardwood flooring, flat-panel cabinets, beige cabinets, glass worktops and multi-coloured splashback.
Photo of a medium sized classic l-shaped breakfast bar in Minneapolis with dark hardwood flooring, flat-panel cabinets, beige cabinets, glass worktops and multi-coloured splashback.
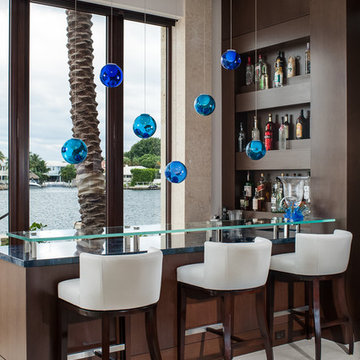
This is an example of a contemporary l-shaped breakfast bar in Miami with dark wood cabinets, glass worktops and blue worktops.

Kitchenette
This is an example of a small classic single-wall wet bar in Los Angeles with a submerged sink, shaker cabinets, light wood cabinets, soapstone worktops, black splashback, stone slab splashback, light hardwood flooring, beige floors and black worktops.
This is an example of a small classic single-wall wet bar in Los Angeles with a submerged sink, shaker cabinets, light wood cabinets, soapstone worktops, black splashback, stone slab splashback, light hardwood flooring, beige floors and black worktops.

Built in 1915, this classic craftsman style home is located in the Capitol Mansions Historic District. When the time came to remodel, the homeowners wanted to continue to celebrate its history by keeping with the craftsman style but elevating the kitchen’s function to include the latest in quality cabinetry and modern appliances.
The new spacious kitchen (and adjacent walk-in pantry) provides the perfect environment for a couple who loves to cook and entertain. White perimeter cabinets and dark soapstone counters make a timeless and classic color palette. Designed to have a more furniture-like feel, the large island has seating on one end and is finished in an historically inspired warm grey paint color. The vertical stone “legs” on either side of the gas range-top highlight the cooking area and add custom detail within the long run of cabinets. Wide barn doors designed to match the cabinet inset door style slide open to reveal a spacious appliance garage, and close when the kitchen goes into entertainer mode. Finishing touches such as the brushed nickel pendants add period style over the island.
A bookcase anchors the corner between the kitchen and breakfast area providing convenient access for frequently referenced cookbooks from either location.
Just around the corner from the kitchen, a large walk-in butler’s pantry in cheerful yellow provides even more counter space and storage ability. Complete with an undercounter wine refrigerator, a deep prep sink, and upper storage at a glance, it’s any chef’s happy place.
Photo credit: Fred Donham of Photographerlink

David Marlow Photography
Photo of a large rustic single-wall wet bar in Denver with a submerged sink, flat-panel cabinets, grey splashback, metal splashback, medium hardwood flooring, medium wood cabinets, brown floors, grey worktops and glass worktops.
Photo of a large rustic single-wall wet bar in Denver with a submerged sink, flat-panel cabinets, grey splashback, metal splashback, medium hardwood flooring, medium wood cabinets, brown floors, grey worktops and glass worktops.

Large retro galley wet bar in Other with a submerged sink, dark wood cabinets, soapstone worktops, grey splashback, stone slab splashback, limestone flooring and grey floors.

This is an example of a medium sized nautical u-shaped breakfast bar in Philadelphia with glass worktops, multi-coloured splashback, mosaic tiled splashback, blue worktops, medium hardwood flooring and brown floors.

Sunken wet bar with swivel chair seating, lighted liquor display. Custom mahogany cabinets in mitered square pattern with bronze medallions. Glass and granite countertop.
Interior Design by Susan Hersker and Elaine Ryckman,
Photo: Mark Boisclair,
Contractor- Manship Builders,
Architect - Bing Hu
Project designed by Susie Hersker’s Scottsdale interior design firm Design Directives. Design Directives is active in Phoenix, Paradise Valley, Cave Creek, Carefree, Sedona, and beyond.
For more about Design Directives, click here: https://susanherskerasid.com/
To learn more about this project, click here: https://susanherskerasid.com/desert-contemporary/
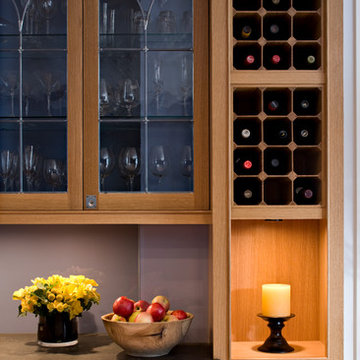
sam van fleet
Inspiration for a small classic single-wall home bar in Seattle with recessed-panel cabinets, light wood cabinets and soapstone worktops.
Inspiration for a small classic single-wall home bar in Seattle with recessed-panel cabinets, light wood cabinets and soapstone worktops.
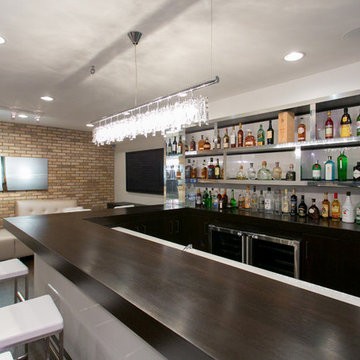
CONTEMPORARY WINE CELLAR AND BAR WITH GLASS AND CHROME. STAINLESS STEEL BAR AND WINE RACKS AS WELL AS CLEAN AND SEXY DESIGN
Inspiration for a large contemporary u-shaped breakfast bar in New York with glass worktops, white splashback, dark hardwood flooring and black cabinets.
Inspiration for a large contemporary u-shaped breakfast bar in New York with glass worktops, white splashback, dark hardwood flooring and black cabinets.

The Ginesi Speakeasy is the ideal at-home entertaining space. A two-story extension right off this home's kitchen creates a warm and inviting space for family gatherings and friendly late nights.

The Ginesi Speakeasy is the ideal at-home entertaining space. A two-story extension right off this home's kitchen creates a warm and inviting space for family gatherings and friendly late nights.
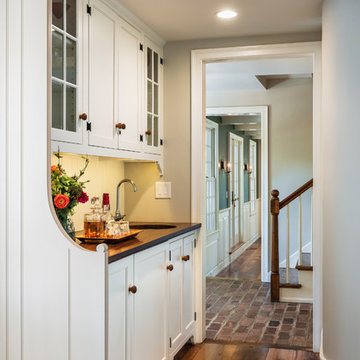
Photo of a farmhouse galley wet bar in Philadelphia with a submerged sink, beaded cabinets, white cabinets, soapstone worktops, white splashback and medium hardwood flooring.
Home Bar with Soapstone Worktops and Glass Worktops Ideas and Designs
1