Home Bar with Green Floors and Multi-coloured Floors Ideas and Designs
Refine by:
Budget
Sort by:Popular Today
181 - 200 of 671 photos
Item 1 of 3
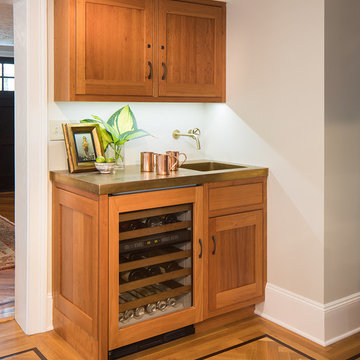
New herringbone patterned floors with ribbon accent recall the floors in other ares of the home. New Bar with beverage refrigerator and custom brass counter and integral sink are just some of the details that make the renovations to this home special. .Kubilus Photo
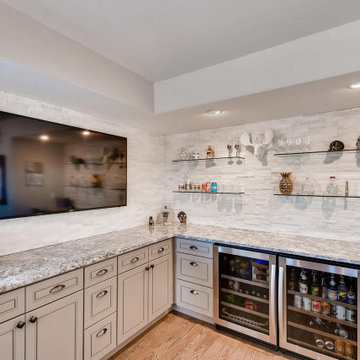
A walkout basement that has it all. A home theater, large wet bar, gorgeous bathroom, and entertainment space.
Inspiration for an expansive classic home bar in Denver with carpet and multi-coloured floors.
Inspiration for an expansive classic home bar in Denver with carpet and multi-coloured floors.
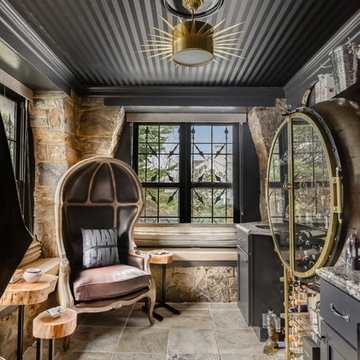
Photo of a classic home bar in New York with recessed-panel cabinets, black cabinets, multi-coloured floors, multicoloured worktops and feature lighting.
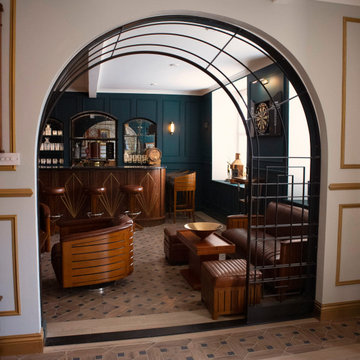
This is an example of a large midcentury u-shaped home bar in Dublin with a built-in sink, medium wood cabinets, copper worktops, black splashback, porcelain flooring, multi-coloured floors and black worktops.
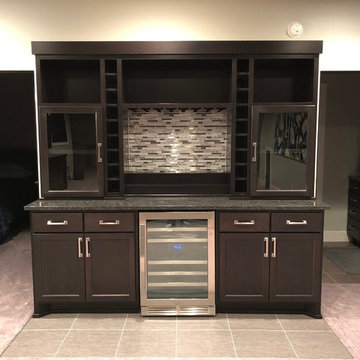
Completed project prior to being filled
Photo of a medium sized traditional single-wall home bar in Other with no sink, dark wood cabinets, granite worktops, multi-coloured splashback, glass sheet splashback, vinyl flooring, multi-coloured floors and multicoloured worktops.
Photo of a medium sized traditional single-wall home bar in Other with no sink, dark wood cabinets, granite worktops, multi-coloured splashback, glass sheet splashback, vinyl flooring, multi-coloured floors and multicoloured worktops.
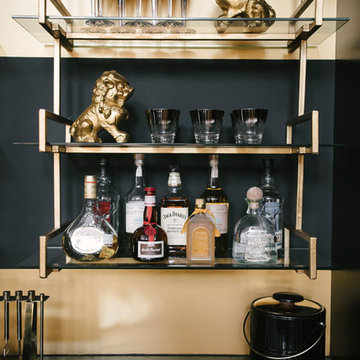
Design ideas for a medium sized contemporary single-wall wet bar in Columbus with a submerged sink, recessed-panel cabinets, grey cabinets, marble worktops, yellow splashback, metal splashback, marble flooring, multi-coloured floors and white worktops.
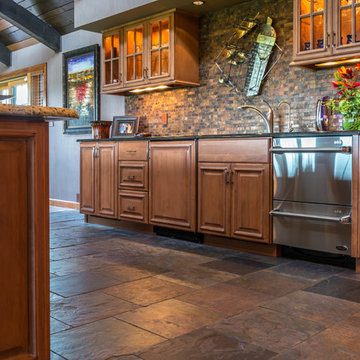
Mark Karrer
DutchMade, Inc. Cabinetry was provided by Modern Kitchen Design. The homeowner supplied all other materials.
Photo of a medium sized eclectic single-wall wet bar in Other with a submerged sink, raised-panel cabinets, dark wood cabinets, granite worktops, multi-coloured splashback, metal splashback, slate flooring and multi-coloured floors.
Photo of a medium sized eclectic single-wall wet bar in Other with a submerged sink, raised-panel cabinets, dark wood cabinets, granite worktops, multi-coloured splashback, metal splashback, slate flooring and multi-coloured floors.
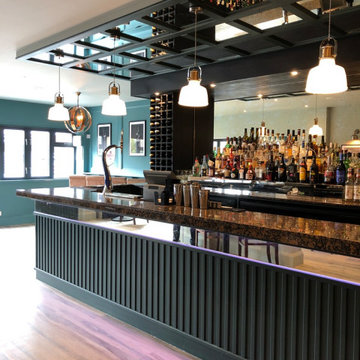
Photo of an expansive traditional wet bar in Kent with beaded cabinets, green cabinets, marble worktops, glass sheet splashback, laminate floors, multi-coloured floors, brown worktops and feature lighting.
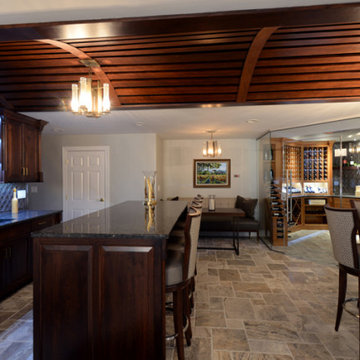
Home Bar/Entertainment Area. Refrigerated wine room on right is temperature controlled. Custom banquette seating with custom pub table fill the nook area and offer seating for 3. High top pub table with hammered chrome base is a great gathering area for four, but additional bar stools at the bar offer room to grow the party.
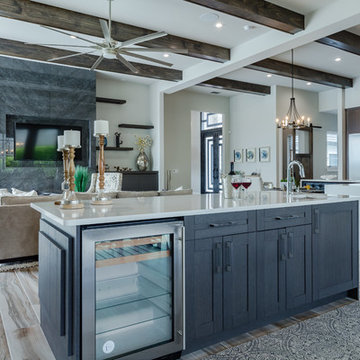
This is an example of a small contemporary galley wet bar in Tampa with a submerged sink, shaker cabinets, dark wood cabinets, engineered stone countertops, porcelain flooring, multi-coloured floors and white worktops.
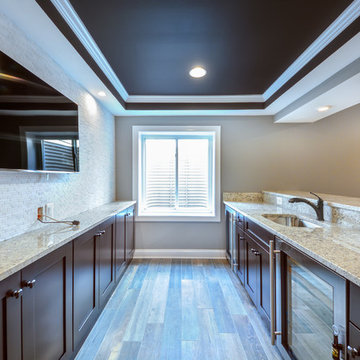
Simplicity is what makes this wet-bar nice and welcoming.
Photo of a medium sized traditional galley wet bar in DC Metro with a submerged sink, shaker cabinets, black cabinets, granite worktops, white splashback, mosaic tiled splashback, vinyl flooring, multi-coloured floors, beige worktops and feature lighting.
Photo of a medium sized traditional galley wet bar in DC Metro with a submerged sink, shaker cabinets, black cabinets, granite worktops, white splashback, mosaic tiled splashback, vinyl flooring, multi-coloured floors, beige worktops and feature lighting.
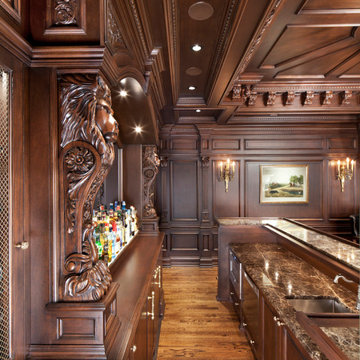
Inspiration for a large classic u-shaped breakfast bar in Other with a submerged sink, raised-panel cabinets, dark wood cabinets, marble worktops, brown splashback, wood splashback, medium hardwood flooring, multi-coloured floors and multicoloured worktops.
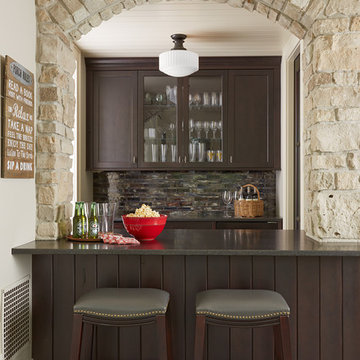
MA Peterson met all the homeowner’s entertaining needs, which included a much-desired area for bar serving that opened up to the newly-added circular four-season porch. Having one location for food and drink staging was a priority for our entertaining couple, and using the transition space between the existing mudroom and kitchen granted perfect access to the prep area nearby. With refrigeration and a beverage center, it’s a great space to host a bartender during an event or to use daily as a cozy spot.
The room was created to stand out, and it does just that. The existing stone from the exterior of the home was brought indoors as the surround for the serving bar, giving the perfect rustic pub room feel. The cabinets were stained a dark cherry to match the stain found throughout the house, and Rembrandt glass mosaic tile was added to break up the darker hues. The white bead board ceiling behind the stone wall was lowered and a unique Milton Road pendant, perfectly setting the mood to give it that pub room touch.
Susan Gilmore Photography
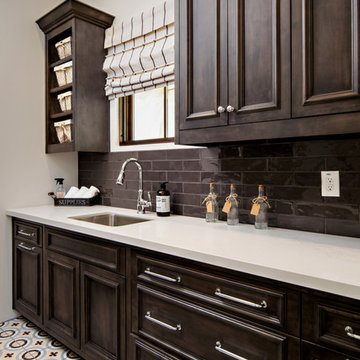
Transitional design blended with contemporary details.
Design ideas for a classic single-wall wet bar in Phoenix with a submerged sink, recessed-panel cabinets, dark wood cabinets, brown splashback, metro tiled splashback and multi-coloured floors.
Design ideas for a classic single-wall wet bar in Phoenix with a submerged sink, recessed-panel cabinets, dark wood cabinets, brown splashback, metro tiled splashback and multi-coloured floors.
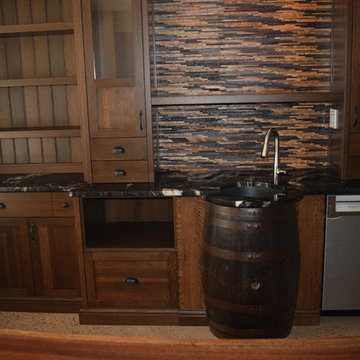
Inspiration for a medium sized rustic single-wall wet bar in Other with a submerged sink, shaker cabinets, dark wood cabinets, granite worktops, multi-coloured splashback, stone tiled splashback, concrete flooring and multi-coloured floors.

Home Bar with granite countertop, custom cabinetry, and pendant lights.
This is an example of a medium sized contemporary galley breakfast bar in Minneapolis with a submerged sink, flat-panel cabinets, dark wood cabinets, granite worktops, grey splashback, glass tiled splashback, porcelain flooring, multi-coloured floors and multicoloured worktops.
This is an example of a medium sized contemporary galley breakfast bar in Minneapolis with a submerged sink, flat-panel cabinets, dark wood cabinets, granite worktops, grey splashback, glass tiled splashback, porcelain flooring, multi-coloured floors and multicoloured worktops.
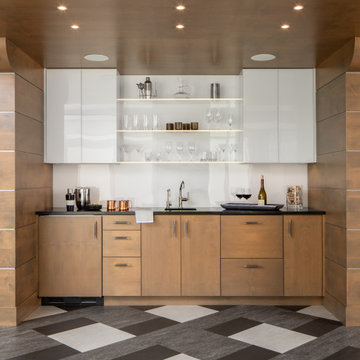
Builder: Michels Homes
Interior Design: LiLu Interiors
Photography: Kory Kevin Studio
Design ideas for a large modern single-wall wet bar in Minneapolis with a submerged sink, flat-panel cabinets, brown cabinets, granite worktops, white splashback, multi-coloured floors and black worktops.
Design ideas for a large modern single-wall wet bar in Minneapolis with a submerged sink, flat-panel cabinets, brown cabinets, granite worktops, white splashback, multi-coloured floors and black worktops.
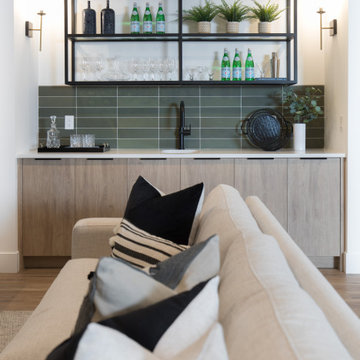
This stunning Aspen Woods showhome is designed on a grand scale with modern, clean lines intended to make a statement. Throughout the home you will find warm leather accents, an abundance of rich textures and eye-catching sculptural elements. The home features intricate details such as mountain inspired paneling in the dining room and master ensuite doors, custom iron oval spindles on the staircase, and patterned tiles in both the master ensuite and main floor powder room. The expansive white kitchen is bright and inviting with contrasting black elements and warm oak floors for a contemporary feel. An adjoining great room is anchored by a Scandinavian-inspired two-storey fireplace finished to evoke the look and feel of plaster. Each of the five bedrooms has a unique look ranging from a calm and serene master suite, to a soft and whimsical girls room and even a gaming inspired boys bedroom. This home is a spacious retreat perfect for the entire family!
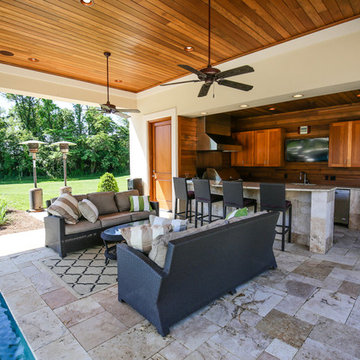
The most unique feature of this design is that the covered bar area is designed to incorporate part of the pool. This allows people socializing at the bar to interact with swimmers in the pool without being baked in the sun. The guests who are interested in bathing in the sun can enjoy the shallow tanning ledge at the opposite end of the pool. An ARDA for Outdoor Living Design goes to Studer Residential Designs, Inc. Designer: Paul Studer From: Cold Spring, Kentucky
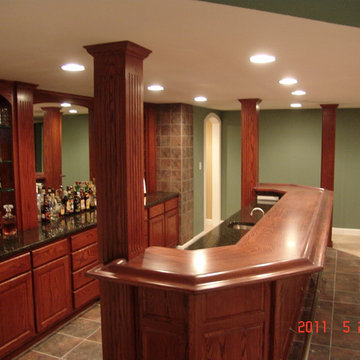
Classic basement bar
Lily Otte
Design ideas for a large traditional single-wall breakfast bar in St Louis with ceramic flooring, a submerged sink, raised-panel cabinets, granite worktops, dark wood cabinets and multi-coloured floors.
Design ideas for a large traditional single-wall breakfast bar in St Louis with ceramic flooring, a submerged sink, raised-panel cabinets, granite worktops, dark wood cabinets and multi-coloured floors.
Home Bar with Green Floors and Multi-coloured Floors Ideas and Designs
10