Home Bar with Green Floors and Multi-coloured Floors Ideas and Designs
Refine by:
Budget
Sort by:Popular Today
121 - 140 of 671 photos
Item 1 of 3
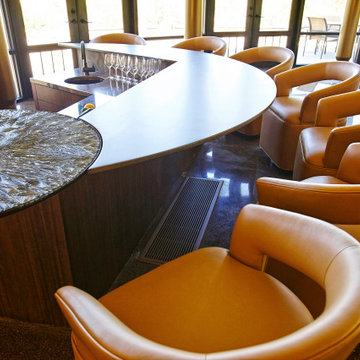
Photo of an expansive contemporary u-shaped wet bar in Orange County with a submerged sink, medium wood cabinets, glass worktops, multi-coloured splashback, limestone splashback, multi-coloured floors and multicoloured worktops.
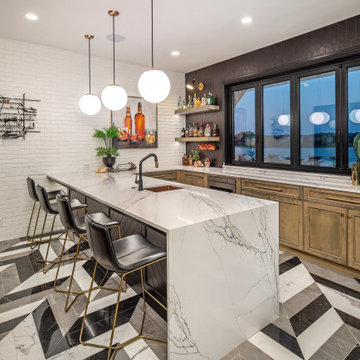
Photo of an expansive traditional u-shaped wet bar in Omaha with a submerged sink, recessed-panel cabinets, medium wood cabinets, marble worktops, porcelain flooring, multi-coloured floors and white worktops.
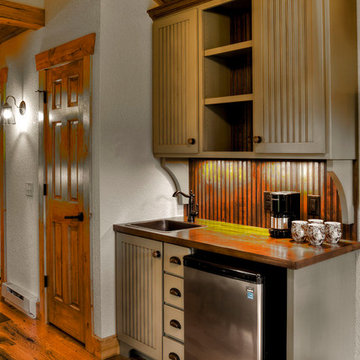
Design ideas for a small rustic single-wall wet bar in Minneapolis with a built-in sink, beaded cabinets, distressed cabinets, wood worktops, wood splashback, medium hardwood flooring and multi-coloured floors.
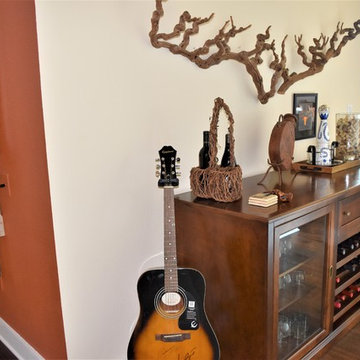
Interior Design Concepts, Interior Designer
Inspiration for a medium sized classic home bar in Austin with medium hardwood flooring and multi-coloured floors.
Inspiration for a medium sized classic home bar in Austin with medium hardwood flooring and multi-coloured floors.
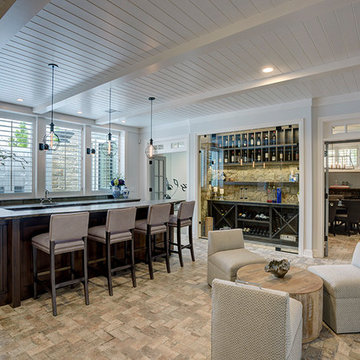
Wonderful lower level with 10 foot ceilings, alder wood bar, wine cellar behind heavy glass doors, poker room, exercise room, home theater, bedroom, half bath, brick pattern herringbone tile floor, 1 x 6 wood ceiling with beams. The home theater is open and adjacent to this area, it's back where the camera is sitting for this photo.
And, there's a view of the waterfall from the pool outside the windows behind the bar! Photo by Paul Bonnichsen.
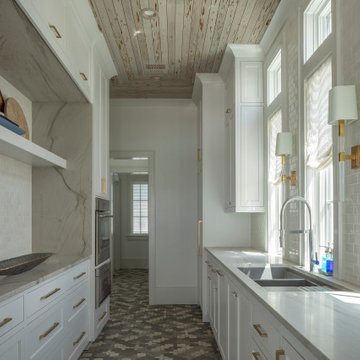
Design ideas for a large coastal galley wet bar in Other with a built-in sink, recessed-panel cabinets, white cabinets, marble worktops, white splashback, ceramic splashback, ceramic flooring, multi-coloured floors and white worktops.
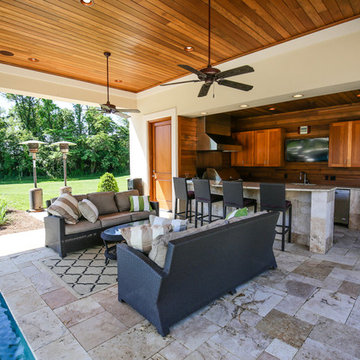
The most unique feature of this design is that the covered bar area is designed to incorporate part of the pool. This allows people socializing at the bar to interact with swimmers in the pool without being baked in the sun. The guests who are interested in bathing in the sun can enjoy the shallow tanning ledge at the opposite end of the pool. An ARDA for Outdoor Living Design goes to Studer Residential Designs, Inc. Designer: Paul Studer From: Cold Spring, Kentucky
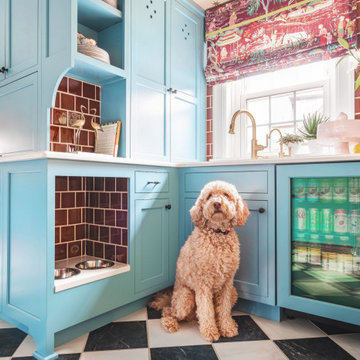
Complete gut and redesign of the entire first floor, including a floor plan modification of the Kitchen, Foyer, and Dining rooms. Bespoke kitchen cabinetry design, built-in carpentry design, and furniture, window treatments, wallpaper, and lighting updates throughout. Bathroom design including custom carpentry, and updated plumbing, lighting, wallpaper, and accessories.
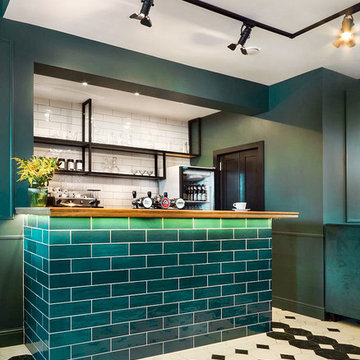
Барная стойка в кафе отделанная плиткой ручной работы "Метро" в прозрачной глазури с эффектом кракле в цвете PCR-17.
Photo of a small traditional single-wall breakfast bar in Yekaterinburg with shaker cabinets, blue cabinets, wood worktops, white splashback, ceramic splashback, marble flooring, multi-coloured floors and brown worktops.
Photo of a small traditional single-wall breakfast bar in Yekaterinburg with shaker cabinets, blue cabinets, wood worktops, white splashback, ceramic splashback, marble flooring, multi-coloured floors and brown worktops.

This 5,600 sq ft. custom home is a blend of industrial and organic design elements, with a color palette of grey, black, and hints of metallics. It’s a departure from the traditional French country esthetic of the neighborhood. Especially, the custom game room bar. The homeowners wanted a fun ‘industrial’ space that was far different from any other home bar they had seen before. Through several sketches, the bar design was conceptualized by senior designer, Ayca Stiffel and brought to life by two talented artisans: Alberto Bonomi and Jim Farris. It features metalwork on the foot bar, bar front, and frame all clad in Corten Steel and a beautiful walnut counter with a live edge top. The sliding doors are constructed from raw steel with brass wire mesh inserts and glide over open metal shelving for customizable storage space. Matte black finishes and brass mesh accents pair with soapstone countertops, leather barstools, brick, and glass. Porcelain floor tiles are placed in a geometric design to anchor the bar area within the game room space. Every element is unique and tailored to our client’s personal style; creating a space that is both edgy, sophisticated, and welcoming.
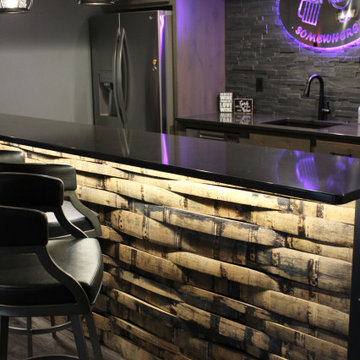
A lower level home bar in a Bettendorf Iowa home with LED-lit whiskey barrel planks, Koch Knotty Alder gray cabinetry, and Cambria Quartz counters in Charlestown design. Galveston series pendant lighting by Quorum also featured. Design and select materials by Village Home Stores for Kerkhoff Homes of the Quad Cities.
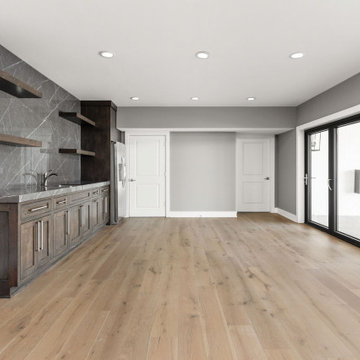
Basement bar with access to outdoor living area by folding doors directly near the movie theater and pool.
Inspiration for a large modern galley dry bar in Indianapolis with a submerged sink, shaker cabinets, dark wood cabinets, grey splashback, light hardwood flooring, multi-coloured floors and grey worktops.
Inspiration for a large modern galley dry bar in Indianapolis with a submerged sink, shaker cabinets, dark wood cabinets, grey splashback, light hardwood flooring, multi-coloured floors and grey worktops.
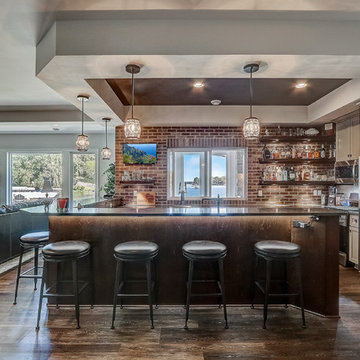
Inspiration for an expansive nautical l-shaped breakfast bar in Milwaukee with a submerged sink, flat-panel cabinets, grey cabinets, engineered stone countertops, brown splashback, brick splashback, multi-coloured floors and grey worktops.
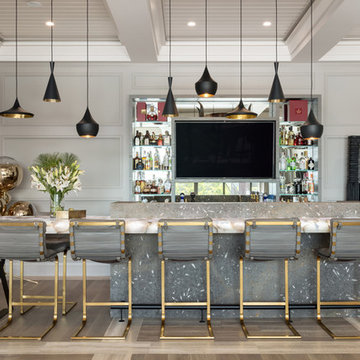
Photo of a beach style breakfast bar in Tampa with open cabinets, multi-coloured floors, multicoloured worktops and feature lighting.
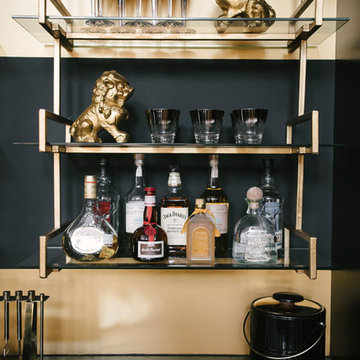
Design ideas for a medium sized contemporary single-wall wet bar in Columbus with a submerged sink, recessed-panel cabinets, grey cabinets, marble worktops, yellow splashback, metal splashback, marble flooring, multi-coloured floors and white worktops.
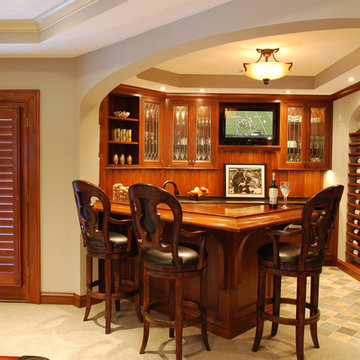
Eden Prairie residence. Bar.
Photo courtesy of Mike Warren
Architect: Jim Scott
General Contractor: Choice Wood
Photo of a classic home bar in Minneapolis with multi-coloured floors.
Photo of a classic home bar in Minneapolis with multi-coloured floors.
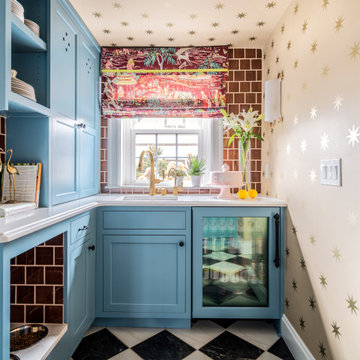
Complete gut and redesign of the entire first floor, including a floor plan modification of the Kitchen, Foyer, and Dining rooms. Bespoke kitchen cabinetry design, built-in carpentry design, and furniture, window treatments, wallpaper, and lighting updates throughout. Bathroom design including custom carpentry, and updated plumbing, lighting, wallpaper, and accessories.
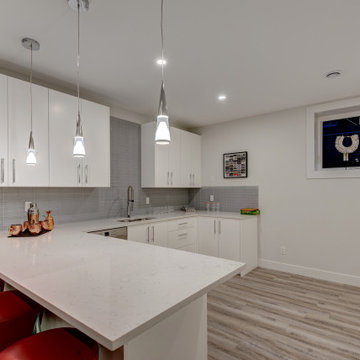
Photo of a large contemporary u-shaped wet bar in Calgary with a submerged sink, flat-panel cabinets, white cabinets, engineered stone countertops, grey splashback, glass tiled splashback, vinyl flooring, multi-coloured floors and white worktops.
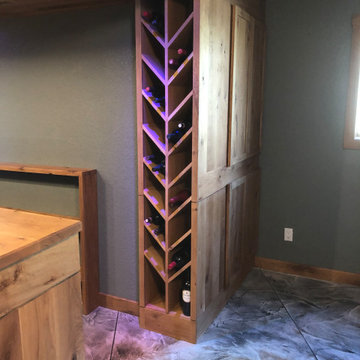
Photo of a large rustic l-shaped home bar in Other with shaker cabinets, medium wood cabinets, wood worktops, concrete flooring and multi-coloured floors.
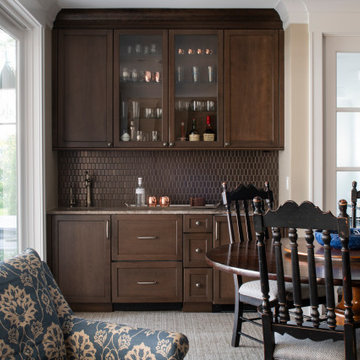
Builder: Michels Homes
Interior Design: Talla Skogmo Interior Design
Cabinetry Design: Megan at Michels Homes
Photography: Scott Amundson Photography
Photo of a small beach style single-wall wet bar in Minneapolis with a submerged sink, recessed-panel cabinets, dark wood cabinets, brown splashback, ceramic splashback, carpet, multi-coloured floors and multicoloured worktops.
Photo of a small beach style single-wall wet bar in Minneapolis with a submerged sink, recessed-panel cabinets, dark wood cabinets, brown splashback, ceramic splashback, carpet, multi-coloured floors and multicoloured worktops.
Home Bar with Green Floors and Multi-coloured Floors Ideas and Designs
7