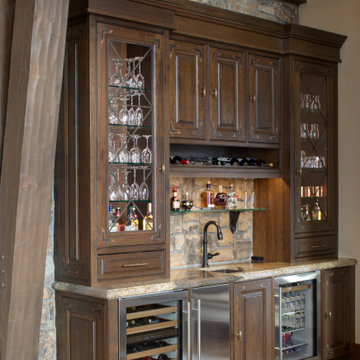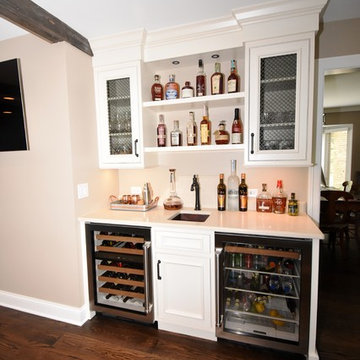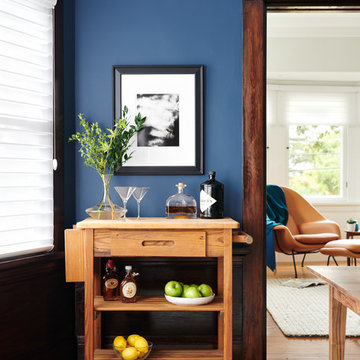Home Bar with Beige Worktops and Green Worktops Ideas and Designs
Refine by:
Budget
Sort by:Popular Today
1 - 20 of 1,137 photos
Item 1 of 3

Free ebook, Creating the Ideal Kitchen. DOWNLOAD NOW
Collaborations with builders on new construction is a favorite part of my job. I love seeing a house go up from the blueprints to the end of the build. It is always a journey filled with a thousand decisions, some creative on-the-spot thinking and yes, usually a few stressful moments. This Naperville project was a collaboration with a local builder and architect. The Kitchen Studio collaborated by completing the cabinetry design and final layout for the entire home.
In the basement, we carried the warm gray tones into a custom bar, featuring a 90” wide beverage center from True Appliances. The glass shelving in the open cabinets and the antique mirror give the area a modern twist on a classic pub style bar.
If you are building a new home, The Kitchen Studio can offer expert help to make the most of your new construction home. We provide the expertise needed to ensure that you are getting the most of your investment when it comes to cabinetry, design and storage solutions. Give us a call if you would like to find out more!
Designed by: Susan Klimala, CKBD
Builder: Hampton Homes
Photography by: Michael Alan Kaskel
For more information on kitchen and bath design ideas go to: www.kitchenstudio-ge.com

Design ideas for a classic single-wall home bar in Minneapolis with a submerged sink, shaker cabinets, beige cabinets, white splashback, beige floors and beige worktops.

Removed built-in cabinets on either side of wall; removed small bar area between walls; rebuilt wall between formal and informal dining areas, opening up walkway. Added wine and coffee bar, upper and lower cabinets, quartzite counter to match kitchen. Painted cabinets to match kitchen. Added hardware to match kitchen. Replace floor to match existing.

Photo of a traditional dry bar in Portland with no sink, shaker cabinets, white cabinets, quartz worktops, white splashback, metro tiled splashback, vinyl flooring, brown floors and beige worktops.

The walk-in pantry was reconfigured in the space and seamlessly blended with the kitchen utilizing the same Dura Supreme cabinetry, quartzite countertop, and tile backsplash. Maximizing every inch, the pantry was designed to include a functional dry bar with wine and beer fridges. New upper glass cabinets and additional open shelving create the perfect way to spice up storage for glassware and supplies.

Photo of a small classic single-wall dry bar in Denver with a submerged sink, raised-panel cabinets, dark wood cabinets, quartz worktops, beige splashback, stone tiled splashback, medium hardwood flooring, brown floors and beige worktops.

Inspiration for a large contemporary single-wall home bar in Portland with a built-in sink, flat-panel cabinets, medium wood cabinets, granite worktops, beige splashback, medium hardwood flooring, brown floors and beige worktops.

Medium sized country single-wall wet bar in Salt Lake City with a submerged sink, beaded cabinets, brown cabinets, quartz worktops, white splashback, wood splashback, light hardwood flooring, beige floors and beige worktops.

This is an example of a large traditional single-wall wet bar in New York with a built-in sink, recessed-panel cabinets, grey cabinets, quartz worktops, red splashback, mosaic tiled splashback, porcelain flooring, beige floors and beige worktops.

J Kretschmer
Design ideas for a medium sized classic single-wall wet bar in San Francisco with a submerged sink, flat-panel cabinets, light wood cabinets, beige splashback, metro tiled splashback, quartz worktops, porcelain flooring, beige floors and beige worktops.
Design ideas for a medium sized classic single-wall wet bar in San Francisco with a submerged sink, flat-panel cabinets, light wood cabinets, beige splashback, metro tiled splashback, quartz worktops, porcelain flooring, beige floors and beige worktops.

Home built and designed by Divine Custom Homes
Photos by Spacecrafting
Photo of a rustic u-shaped breakfast bar in Minneapolis with a submerged sink, wood worktops, dark wood cabinets, concrete flooring and beige worktops.
Photo of a rustic u-shaped breakfast bar in Minneapolis with a submerged sink, wood worktops, dark wood cabinets, concrete flooring and beige worktops.

Open concept almost full kitchen (no stove), seating, game room and home theater with retractable walls- enclose for a private screening or open to watch the big game. Reunion Resort
Kissimmee FL
Landmark Custom Builder & Remodeling
Home currently for sale contact Maria Wood (352) 217-7394 for details

This 1600+ square foot basement was a diamond in the rough. We were tasked with keeping farmhouse elements in the design plan while implementing industrial elements. The client requested the space include a gym, ample seating and viewing area for movies, a full bar , banquette seating as well as area for their gaming tables - shuffleboard, pool table and ping pong. By shifting two support columns we were able to bury one in the powder room wall and implement two in the custom design of the bar. Custom finishes are provided throughout the space to complete this entertainers dream.

Large traditional l-shaped wet bar in Chicago with a submerged sink, shaker cabinets, black cabinets, engineered stone countertops, vinyl flooring, brown floors and beige worktops.

Design ideas for a medium sized classic u-shaped wet bar in Milwaukee with a submerged sink, shaker cabinets, brown cabinets, quartz worktops, beige splashback, stone slab splashback, porcelain flooring, beige floors and beige worktops.

Great Room bar with masculine details including copper accents, iron shelf brackets, thick countertop edge detail, and stained wood cabinetry.
Design ideas for a classic single-wall wet bar in Denver with a submerged sink, beaded cabinets, medium wood cabinets, granite worktops, beige splashback, limestone flooring, white floors and beige worktops.
Design ideas for a classic single-wall wet bar in Denver with a submerged sink, beaded cabinets, medium wood cabinets, granite worktops, beige splashback, limestone flooring, white floors and beige worktops.

Inspiration for a small country single-wall wet bar in Chicago with a submerged sink, beaded cabinets, white cabinets, engineered stone countertops, beige splashback, medium hardwood flooring, brown floors and beige worktops.

Coastal single-wall wet bar in Charleston with a submerged sink, glass-front cabinets, grey cabinets, metal splashback, dark hardwood flooring, brown floors and beige worktops.

Jean Bai / Konstrukt Photo
This is an example of a classic bar cart in San Francisco with open cabinets, medium wood cabinets, wood worktops, medium hardwood flooring, brown floors and beige worktops.
This is an example of a classic bar cart in San Francisco with open cabinets, medium wood cabinets, wood worktops, medium hardwood flooring, brown floors and beige worktops.

Photo of a small traditional single-wall wet bar in Other with a submerged sink, flat-panel cabinets, medium wood cabinets, beige splashback, stone slab splashback, concrete flooring, brown floors and beige worktops.
Home Bar with Beige Worktops and Green Worktops Ideas and Designs
1