Home Bar with Grey Cabinets and Brick Splashback Ideas and Designs
Refine by:
Budget
Sort by:Popular Today
1 - 20 of 94 photos
Item 1 of 3
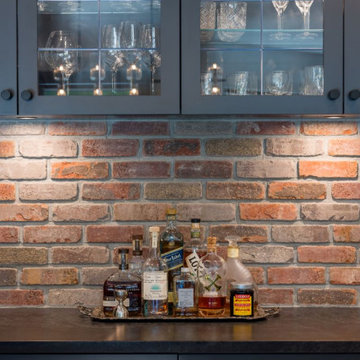
Design ideas for a medium sized classic single-wall dry bar in Vancouver with shaker cabinets, grey cabinets, granite worktops, brick splashback, medium hardwood flooring, brown floors and black worktops.

Large bar area made with reclaimed wood. The glass cabinets are also cased with the reclaimed wood. Plenty of storage with custom painted cabinets.
Photo of a large industrial wet bar in Charlotte with concrete worktops, brick splashback, grey worktops, a submerged sink, recessed-panel cabinets, grey cabinets, red splashback and feature lighting.
Photo of a large industrial wet bar in Charlotte with concrete worktops, brick splashback, grey worktops, a submerged sink, recessed-panel cabinets, grey cabinets, red splashback and feature lighting.

Rustic White Photography
Design ideas for a medium sized classic galley breakfast bar in Atlanta with a submerged sink, shaker cabinets, grey cabinets, wood worktops, red splashback, brick splashback, concrete flooring, red floors and brown worktops.
Design ideas for a medium sized classic galley breakfast bar in Atlanta with a submerged sink, shaker cabinets, grey cabinets, wood worktops, red splashback, brick splashback, concrete flooring, red floors and brown worktops.
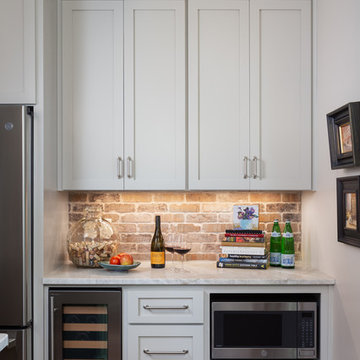
New home construction in Homewood Alabama photographed for Willow Homes, Willow Design Studio, and Triton Stone Group by Birmingham Alabama based architectural and interiors photographer Tommy Daspit. You can see more of his work at http://tommydaspit.com

Medium sized classic single-wall wet bar in Philadelphia with no sink, recessed-panel cabinets, grey cabinets, wood worktops, multi-coloured splashback, brick splashback, dark hardwood flooring, brown floors and brown worktops.

This 1600+ square foot basement was a diamond in the rough. We were tasked with keeping farmhouse elements in the design plan while implementing industrial elements. The client requested the space include a gym, ample seating and viewing area for movies, a full bar , banquette seating as well as area for their gaming tables - shuffleboard, pool table and ping pong. By shifting two support columns we were able to bury one in the powder room wall and implement two in the custom design of the bar. Custom finishes are provided throughout the space to complete this entertainers dream.
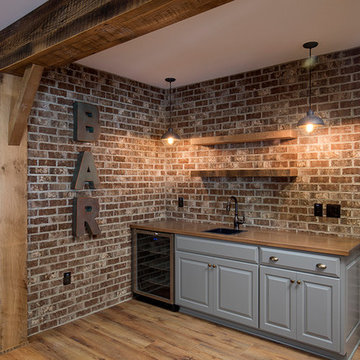
Design ideas for a medium sized rural single-wall wet bar in Columbus with a submerged sink, raised-panel cabinets, grey cabinets, wood worktops, brown splashback, brick splashback and medium hardwood flooring.
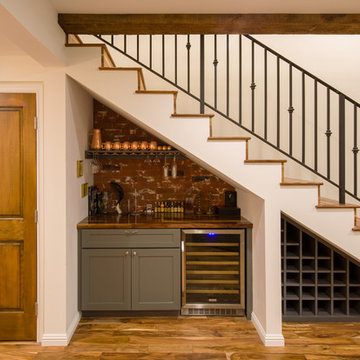
Design ideas for a small classic home bar in Los Angeles with shaker cabinets, grey cabinets, wood worktops, red splashback, brick splashback, medium hardwood flooring and brown worktops.

With its versatile layout and well-appointed features, this bonus room provides the ultimate entertainment experience. The room is cleverly divided into two distinct areas. First, you'll find a dedicated hangout space, perfect for lounging, watching movies, or playing games with friends and family. Adjacent to the hangout space, there's a separate area featuring a built-in bar with a sink, a beverage refrigerator, and ample storage space for glasses, bottles, and other essentials.
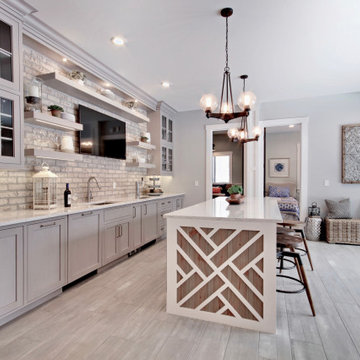
Design ideas for a classic l-shaped home bar in Grand Rapids with a submerged sink, shaker cabinets, grey cabinets, multi-coloured splashback, brick splashback, light hardwood flooring, beige floors and grey worktops.
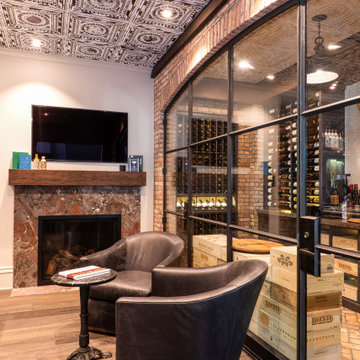
A home office was converted into a full service sports bar. A large temperature controlled wine cellar is the backdrop. Walls are covered in brick arches and herringbone, while floors are soft tile pavers. This room has space to seat 20. It has three televisions, a refrigerated wine room, a fireplace and even a secret door. The ceiling tiles are authentic stamped tin. Behind the counter are taps for two kegs, soda machine, custom ice makers, glass chillers and a full professional service bar.
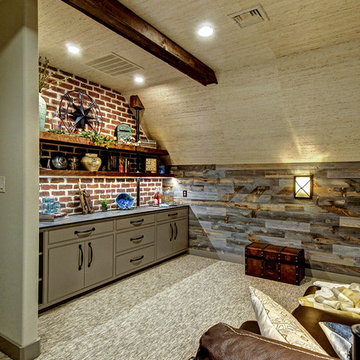
Design ideas for a medium sized rustic single-wall breakfast bar in Philadelphia with beaded cabinets, grey cabinets, brown splashback, brick splashback, carpet and grey floors.
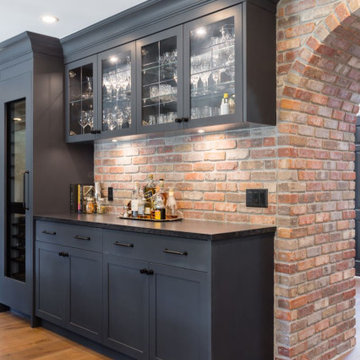
Design ideas for a medium sized traditional single-wall dry bar in Vancouver with shaker cabinets, grey cabinets, granite worktops, brick splashback, medium hardwood flooring, brown floors and black worktops.
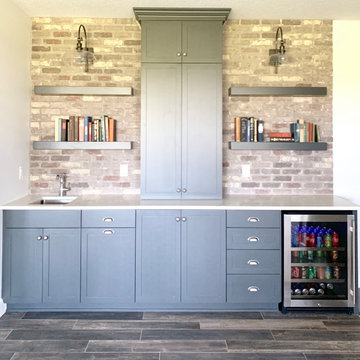
For this home, we really wanted to create an atmosphere of cozy. A "lived in" farmhouse. We kept the colors light throughout the home, and added contrast with black interior windows, and just a touch of colors on the wall. To help create that cozy and comfortable vibe, we added in brass accents throughout the home. You will find brass lighting and hardware throughout the home. We also decided to white wash the large two story fireplace that resides in the great room. The white wash really helped us to get that "vintage" look, along with the over grout we had applied to it. We kept most of the metals warm, using a lot of brass and polished nickel. One of our favorite features is the vintage style shiplap we added to most of the ceiling on the main floor...and of course no vintage inspired home would be complete without true vintage rustic beams, which we placed in the great room, fireplace mantel and the master bedroom.

Kitchen Designer (Savannah Schmitt) Cabinetry (Eudora Full Access, Cottage Door Style, Creekstone with Bushed Gray Finish) Photographer (Keeneye) Interior Designer (JVL Creative - Jesse Vickers) Builder (Arnett Construction)

Homeowner wanted a modern wet bar with hints of rusticity. These custom cabinets have metal mesh inserts in upper cabinets and painted brick backsplash. The wine storage area is recessed into the wall to allow more open floor space

Photos: Tippett Photography.
Design ideas for a large contemporary single-wall wet bar in Grand Rapids with a submerged sink, shaker cabinets, grey cabinets, granite worktops, brick splashback, light hardwood flooring, brown floors and grey worktops.
Design ideas for a large contemporary single-wall wet bar in Grand Rapids with a submerged sink, shaker cabinets, grey cabinets, granite worktops, brick splashback, light hardwood flooring, brown floors and grey worktops.
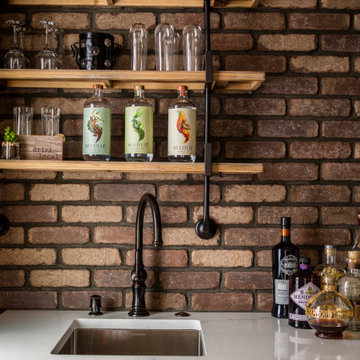
This is an example of a rustic wet bar in Seattle with a submerged sink, recessed-panel cabinets, grey cabinets, engineered stone countertops, brick splashback, dark hardwood flooring, brown floors and white worktops.
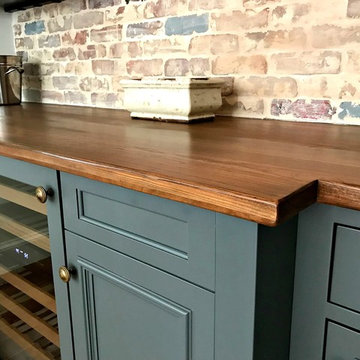
Design ideas for a medium sized classic single-wall wet bar in Philadelphia with no sink, recessed-panel cabinets, grey cabinets, wood worktops, multi-coloured splashback, brick splashback, dark hardwood flooring, brown floors and brown worktops.

This 1600+ square foot basement was a diamond in the rough. We were tasked with keeping farmhouse elements in the design plan while implementing industrial elements. The client requested the space include a gym, ample seating and viewing area for movies, a full bar , banquette seating as well as area for their gaming tables - shuffleboard, pool table and ping pong. By shifting two support columns we were able to bury one in the powder room wall and implement two in the custom design of the bar. Custom finishes are provided throughout the space to complete this entertainers dream.
Home Bar with Grey Cabinets and Brick Splashback Ideas and Designs
1