Home Bar with Grey Splashback and Travertine Splashback Ideas and Designs
Refine by:
Budget
Sort by:Popular Today
1 - 19 of 19 photos
Item 1 of 3

Space for entertainment with plenty of smart storage.
Design ideas for a small rustic u-shaped wet bar in Other with a submerged sink, flat-panel cabinets, dark wood cabinets, granite worktops, grey splashback, travertine splashback, vinyl flooring, brown floors and brown worktops.
Design ideas for a small rustic u-shaped wet bar in Other with a submerged sink, flat-panel cabinets, dark wood cabinets, granite worktops, grey splashback, travertine splashback, vinyl flooring, brown floors and brown worktops.
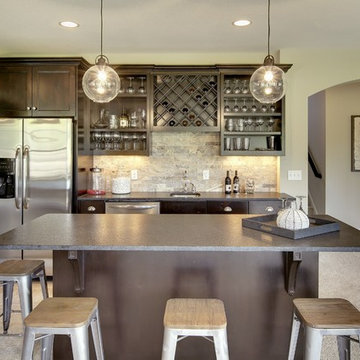
Basement bar with fridge and dishwasher. Sophisticated stone subway tile backsplash. Cabinets with space and a place for all your glass ware and wine. Photography by Spacecrafting
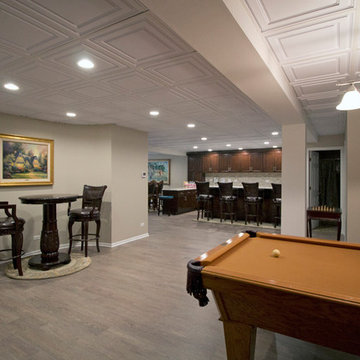
photos by Jennifer Oliver
Photo of a large classic galley wet bar in Chicago with a submerged sink, recessed-panel cabinets, dark wood cabinets, engineered stone countertops, grey splashback, travertine splashback, laminate floors and grey floors.
Photo of a large classic galley wet bar in Chicago with a submerged sink, recessed-panel cabinets, dark wood cabinets, engineered stone countertops, grey splashback, travertine splashback, laminate floors and grey floors.
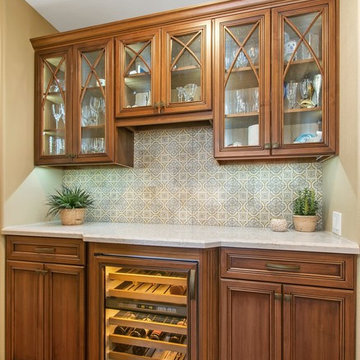
A laundry room flood gave opportunity for a brand new kitchen including an improved floor plan, new custom cabinets and fabulous organization. Creating separate work zones for this busy family was the key. The island houses all tools necessary for this avid baker. Including a hinged mixer shelf, pull out utensil bin and tray base cabinet. The wall layout has everything you need to prep and cook a gourmet meal. Reconfiguring the niche created additional pantry and baking pan storage. Adding seeded glass and mullions gave this client plenty of space to display her favorite items. A new wine bar in the hall provided storage and improved aesthetics.
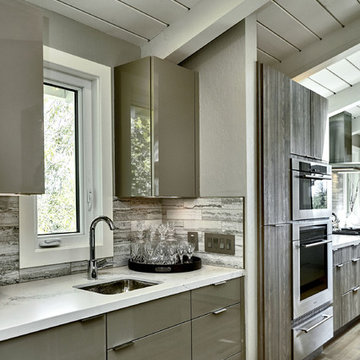
Photo of a small contemporary galley wet bar in San Francisco with a submerged sink, flat-panel cabinets, grey cabinets, engineered stone countertops, grey splashback, travertine splashback, light hardwood flooring, brown floors and grey worktops.
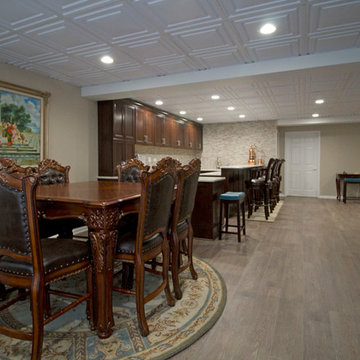
photos by Jennifer Oliver
Inspiration for a large classic galley wet bar in Chicago with a submerged sink, recessed-panel cabinets, dark wood cabinets, engineered stone countertops, grey splashback, travertine splashback, laminate floors and grey floors.
Inspiration for a large classic galley wet bar in Chicago with a submerged sink, recessed-panel cabinets, dark wood cabinets, engineered stone countertops, grey splashback, travertine splashback, laminate floors and grey floors.
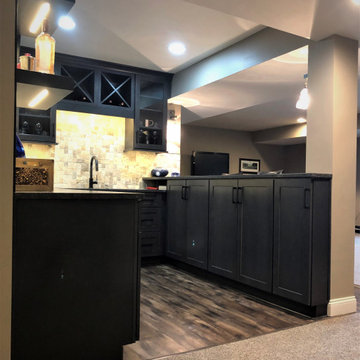
Space for entertainment with plenty of smart storage.
This is an example of a small rustic u-shaped wet bar in Other with a submerged sink, flat-panel cabinets, dark wood cabinets, granite worktops, grey splashback, travertine splashback, vinyl flooring, brown floors and brown worktops.
This is an example of a small rustic u-shaped wet bar in Other with a submerged sink, flat-panel cabinets, dark wood cabinets, granite worktops, grey splashback, travertine splashback, vinyl flooring, brown floors and brown worktops.
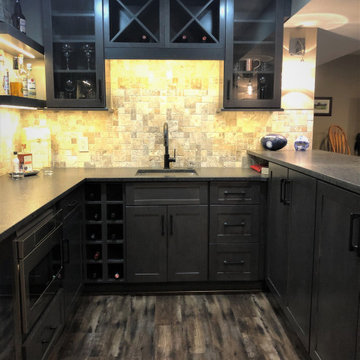
Space for entertainment with plenty of smart storage.
Design ideas for a small rustic u-shaped wet bar in Other with a submerged sink, flat-panel cabinets, dark wood cabinets, granite worktops, grey splashback, travertine splashback, vinyl flooring, brown floors and brown worktops.
Design ideas for a small rustic u-shaped wet bar in Other with a submerged sink, flat-panel cabinets, dark wood cabinets, granite worktops, grey splashback, travertine splashback, vinyl flooring, brown floors and brown worktops.
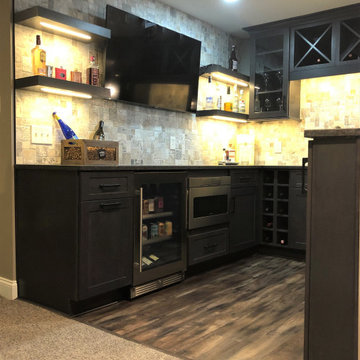
Space for entertainment with plenty of smart storage.
Inspiration for a small rustic u-shaped wet bar in Other with a submerged sink, flat-panel cabinets, dark wood cabinets, granite worktops, grey splashback, travertine splashback, vinyl flooring, brown floors and brown worktops.
Inspiration for a small rustic u-shaped wet bar in Other with a submerged sink, flat-panel cabinets, dark wood cabinets, granite worktops, grey splashback, travertine splashback, vinyl flooring, brown floors and brown worktops.
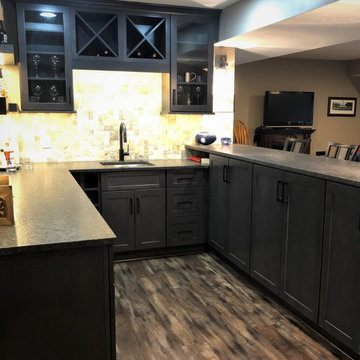
Space for entertainment with plenty of smart storage.
Photo of a small rustic u-shaped wet bar in Other with a submerged sink, flat-panel cabinets, dark wood cabinets, granite worktops, grey splashback, travertine splashback, vinyl flooring, brown floors and brown worktops.
Photo of a small rustic u-shaped wet bar in Other with a submerged sink, flat-panel cabinets, dark wood cabinets, granite worktops, grey splashback, travertine splashback, vinyl flooring, brown floors and brown worktops.
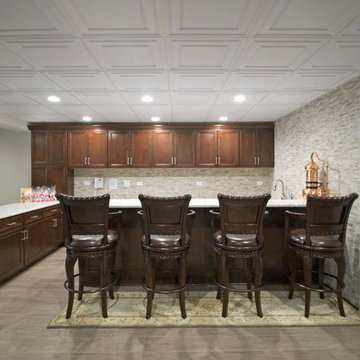
photos by Jennifer Oliver
Inspiration for a large traditional galley wet bar in Chicago with a submerged sink, recessed-panel cabinets, dark wood cabinets, engineered stone countertops, grey splashback, travertine splashback, laminate floors and grey floors.
Inspiration for a large traditional galley wet bar in Chicago with a submerged sink, recessed-panel cabinets, dark wood cabinets, engineered stone countertops, grey splashback, travertine splashback, laminate floors and grey floors.
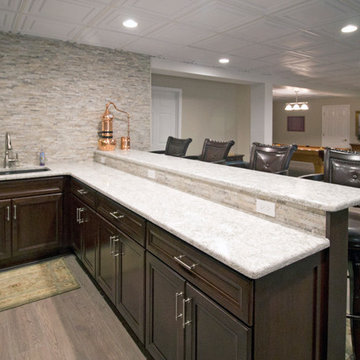
photos by Jennifer Oliver
Inspiration for a large classic galley wet bar in Chicago with a submerged sink, recessed-panel cabinets, dark wood cabinets, engineered stone countertops, grey splashback, travertine splashback, laminate floors and grey floors.
Inspiration for a large classic galley wet bar in Chicago with a submerged sink, recessed-panel cabinets, dark wood cabinets, engineered stone countertops, grey splashback, travertine splashback, laminate floors and grey floors.
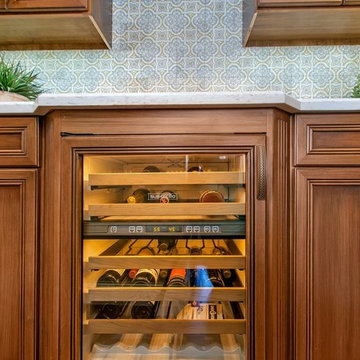
A laundry room flood gave opportunity for a brand new kitchen including an improved floor plan, new custom cabinets and fabulous organization. Creating separate work zones for this busy family was the key. The island houses all tools necessary for this avid baker. Including a hinged mixer shelf, pull out utensil bin and tray base cabinet. The wall layout has everything you need to prep and cook a gourmet meal. Reconfiguring the niche created additional pantry and baking pan storage. Adding seeded glass and mullions gave this client plenty of space to display her favorite items. A new wine bar in the hall provided storage and improved aesthetics.
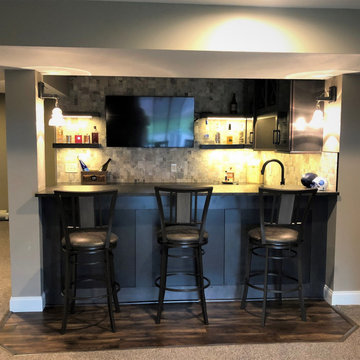
Space for entertainment with plenty of smart storage.
Inspiration for a small rustic u-shaped wet bar in Other with a submerged sink, flat-panel cabinets, dark wood cabinets, granite worktops, grey splashback, travertine splashback, vinyl flooring, brown floors and brown worktops.
Inspiration for a small rustic u-shaped wet bar in Other with a submerged sink, flat-panel cabinets, dark wood cabinets, granite worktops, grey splashback, travertine splashback, vinyl flooring, brown floors and brown worktops.
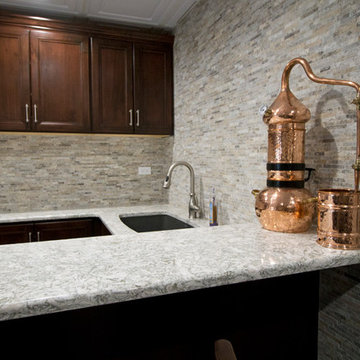
photos by Jennifer Oliver
This is an example of a large classic galley wet bar in Chicago with a submerged sink, recessed-panel cabinets, dark wood cabinets, engineered stone countertops, grey splashback, travertine splashback, laminate floors and grey floors.
This is an example of a large classic galley wet bar in Chicago with a submerged sink, recessed-panel cabinets, dark wood cabinets, engineered stone countertops, grey splashback, travertine splashback, laminate floors and grey floors.
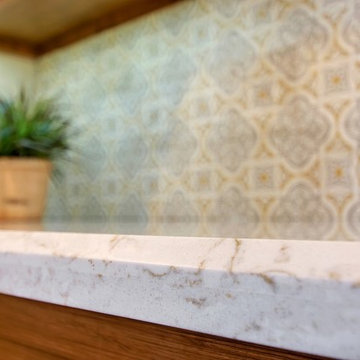
A laundry room flood gave opportunity for a brand new kitchen including an improved floor plan, new custom cabinets and fabulous organization. Creating separate work zones for this busy family was the key. The island houses all tools necessary for this avid baker. Including a hinged mixer shelf, pull out utensil bin and tray base cabinet. The wall layout has everything you need to prep and cook a gourmet meal. Reconfiguring the niche created additional pantry and baking pan storage. Adding seeded glass and mullions gave this client plenty of space to display her favorite items. A new wine bar in the hall provided storage and improved aesthetics.
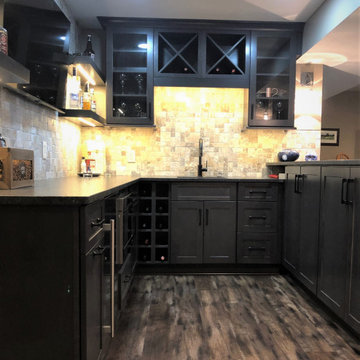
Space for entertainment with plenty of smart storage.
Small rustic u-shaped wet bar in Other with a submerged sink, flat-panel cabinets, dark wood cabinets, granite worktops, grey splashback, travertine splashback, vinyl flooring, brown floors and brown worktops.
Small rustic u-shaped wet bar in Other with a submerged sink, flat-panel cabinets, dark wood cabinets, granite worktops, grey splashback, travertine splashback, vinyl flooring, brown floors and brown worktops.
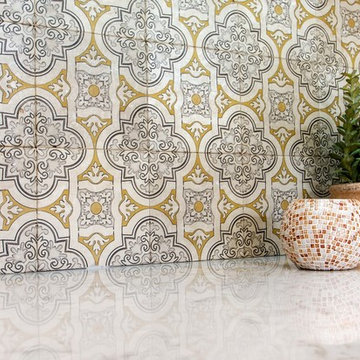
A laundry room flood gave opportunity for a brand new kitchen including an improved floor plan, new custom cabinets and fabulous organization. Creating separate work zones for this busy family was the key. The island houses all tools necessary for this avid baker. Including a hinged mixer shelf, pull out utensil bin and tray base cabinet. The wall layout has everything you need to prep and cook a gourmet meal. Reconfiguring the niche created additional pantry and baking pan storage. Adding seeded glass and mullions gave this client plenty of space to display her favorite items. A new wine bar in the hall provided storage and improved aesthetics.
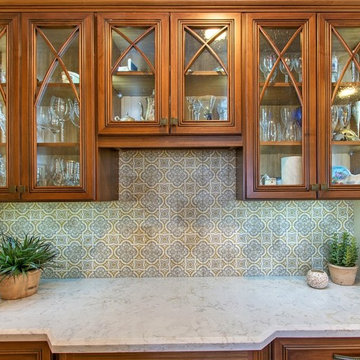
A laundry room flood gave opportunity for a brand new kitchen including an improved floor plan, new custom cabinets and fabulous organization. Creating separate work zones for this busy family was the key. The island houses all tools necessary for this avid baker. Including a hinged mixer shelf, pull out utensil bin and tray base cabinet. The wall layout has everything you need to prep and cook a gourmet meal. Reconfiguring the niche created additional pantry and baking pan storage. Adding seeded glass and mullions gave this client plenty of space to display her favorite items. A new wine bar in the hall provided storage and improved aesthetics.
Home Bar with Grey Splashback and Travertine Splashback Ideas and Designs
1