Home Bar with Open Cabinets and Light Wood Cabinets Ideas and Designs
Refine by:
Budget
Sort by:Popular Today
1 - 20 of 108 photos
Item 1 of 3

Nick Glimenakis
Medium sized retro u-shaped breakfast bar in New York with a submerged sink, open cabinets, light wood cabinets, wood worktops, mirror splashback, light hardwood flooring, brown floors and brown worktops.
Medium sized retro u-shaped breakfast bar in New York with a submerged sink, open cabinets, light wood cabinets, wood worktops, mirror splashback, light hardwood flooring, brown floors and brown worktops.
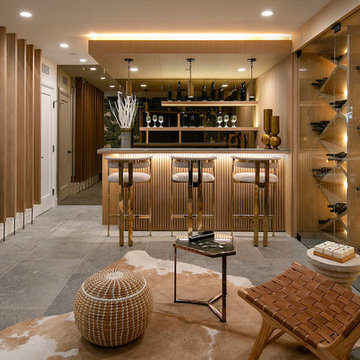
Photography by Jim Bartsch
Beach style breakfast bar in Los Angeles with open cabinets, light wood cabinets and grey floors.
Beach style breakfast bar in Los Angeles with open cabinets, light wood cabinets and grey floors.
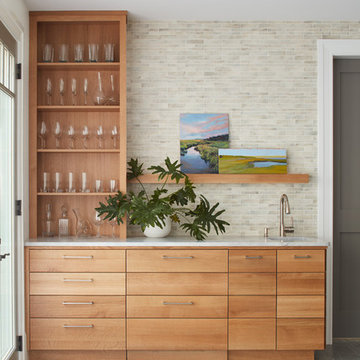
Design ideas for a beach style single-wall wet bar in Manchester with open cabinets, light wood cabinets, multi-coloured splashback, grey floors and white worktops.
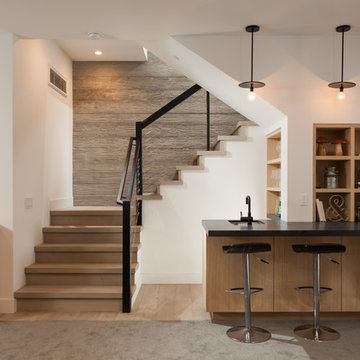
Jon Encarnacion Photography
Inspiration for a contemporary home bar in Orange County with a submerged sink, open cabinets, light wood cabinets and beige floors.
Inspiration for a contemporary home bar in Orange County with a submerged sink, open cabinets, light wood cabinets and beige floors.

Design - Atmosphere Interior Design
Design ideas for a large contemporary breakfast bar in Other with a submerged sink, light wood cabinets, white splashback, stone slab splashback, light hardwood flooring, beige floors, black worktops and open cabinets.
Design ideas for a large contemporary breakfast bar in Other with a submerged sink, light wood cabinets, white splashback, stone slab splashback, light hardwood flooring, beige floors, black worktops and open cabinets.

All shelves are made with invisible fixing.
Massive mirror at the back is cut to eliminate any visible joints.
All shelves supplied with led lights to lit up things displayed on shelves
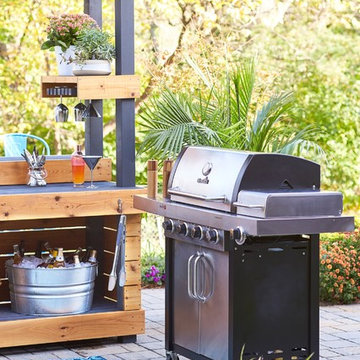
Small contemporary breakfast bar in Other with open cabinets, light wood cabinets, concrete worktops, brick flooring, grey floors and grey worktops.

In 2014, we were approached by a couple to achieve a dream space within their existing home. They wanted to expand their existing bar, wine, and cigar storage into a new one-of-a-kind room. Proud of their Italian heritage, they also wanted to bring an “old-world” feel into this project to be reminded of the unique character they experienced in Italian cellars. The dramatic tone of the space revolves around the signature piece of the project; a custom milled stone spiral stair that provides access from the first floor to the entry of the room. This stair tower features stone walls, custom iron handrails and spindles, and dry-laid milled stone treads and riser blocks. Once down the staircase, the entry to the cellar is through a French door assembly. The interior of the room is clad with stone veneer on the walls and a brick barrel vault ceiling. The natural stone and brick color bring in the cellar feel the client was looking for, while the rustic alder beams, flooring, and cabinetry help provide warmth. The entry door sequence is repeated along both walls in the room to provide rhythm in each ceiling barrel vault. These French doors also act as wine and cigar storage. To allow for ample cigar storage, a fully custom walk-in humidor was designed opposite the entry doors. The room is controlled by a fully concealed, state-of-the-art HVAC smoke eater system that allows for cigar enjoyment without any odor.
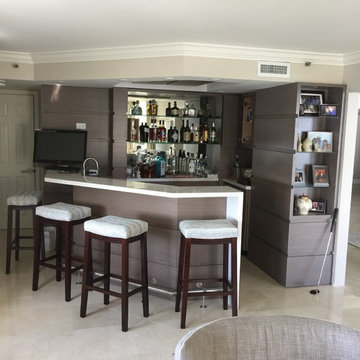
Inspiration for a medium sized traditional u-shaped breakfast bar in Miami with a submerged sink, open cabinets, light wood cabinets, engineered stone countertops, mirror splashback, porcelain flooring, beige floors and white worktops.
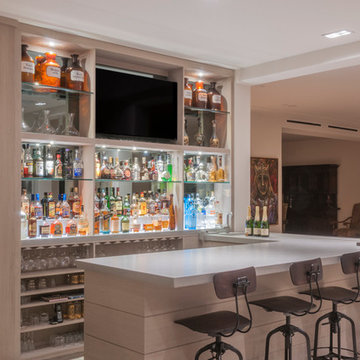
Large contemporary galley breakfast bar in Miami with an integrated sink, light wood cabinets, concrete worktops, mirror splashback, dark hardwood flooring and open cabinets.
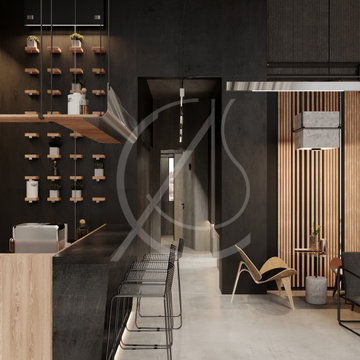
The light wooden cladding and furniture units contrast with the striking black, double height walls of this restaurant and café of the leisure center design in Riyadh, Saudi Arabia, creating an elegant interior with an industrial vibe.

Mike Schwartz
Inspiration for a medium sized contemporary breakfast bar in Chicago with wood worktops, mirror splashback, open cabinets, light wood cabinets, multi-coloured splashback, medium hardwood flooring, brown floors and beige worktops.
Inspiration for a medium sized contemporary breakfast bar in Chicago with wood worktops, mirror splashback, open cabinets, light wood cabinets, multi-coloured splashback, medium hardwood flooring, brown floors and beige worktops.
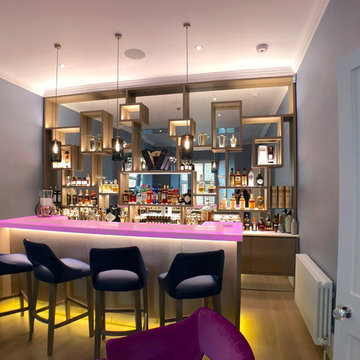
All shelves are made with invisible fixing.
Massive mirror at the back is cut to eliminate any visible joints.
All shelves supplied with led lights to lit up things displayed on shelves
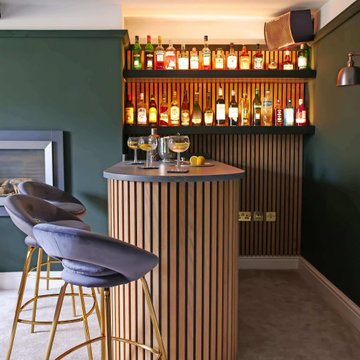
This was a fun lockdown project! We created the clients a sophisticated entertainment room where they could relax once the kids were in bed. Fit with a fully functioning bar area, we also constructed a personalised DJ booth for the clients’ music decks and plenty records and installed disco lighting to run in sync with the music.
And, so sound couldn’t travel through the rest of the house, we fitted acoustic lined curtains and used acoustic oak cladding as a focal feature on the walls… There’s something so satisfying about creating a beautiful design that is secretly functional too!
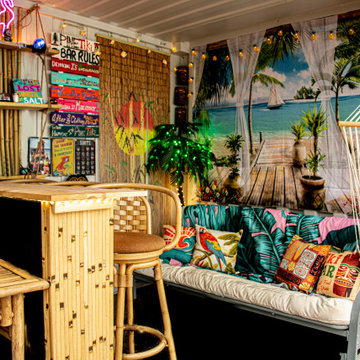
Outdoor Tiki Bar Shipping Container Conversion
Photo of a small world-inspired l-shaped breakfast bar in Boston with open cabinets, light wood cabinets, wood worktops, painted wood flooring and black floors.
Photo of a small world-inspired l-shaped breakfast bar in Boston with open cabinets, light wood cabinets, wood worktops, painted wood flooring and black floors.
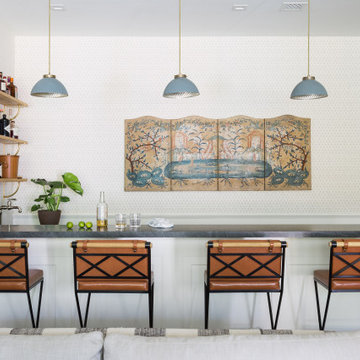
Photo of a medium sized eclectic breakfast bar in Los Angeles with open cabinets, light wood cabinets, soapstone worktops, stone slab splashback, medium hardwood flooring, brown floors and grey worktops.

This is an example of a small contemporary breakfast bar in Other with open cabinets, light wood cabinets, concrete worktops, brick flooring, grey floors, grey worktops and a built-in sink.

Photo of a medium sized traditional galley wet bar in New Orleans with open cabinets, light wood cabinets, beige splashback, terracotta splashback, terracotta flooring, a submerged sink and granite worktops.
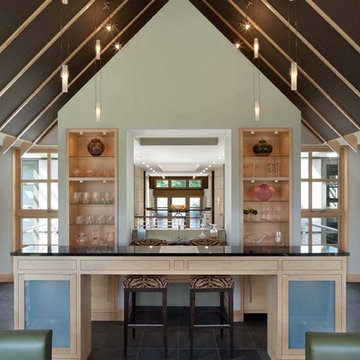
Farshid Assassi
Medium sized contemporary single-wall home bar in Cedar Rapids with a submerged sink, open cabinets, light wood cabinets, composite countertops, mirror splashback, marble flooring and black floors.
Medium sized contemporary single-wall home bar in Cedar Rapids with a submerged sink, open cabinets, light wood cabinets, composite countertops, mirror splashback, marble flooring and black floors.
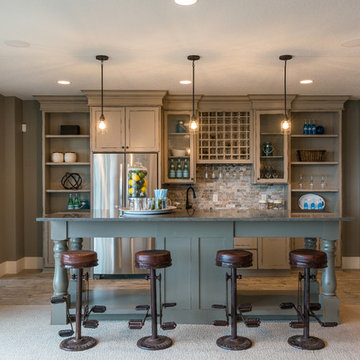
Design ideas for a classic home bar in Minneapolis with open cabinets, light wood cabinets, mosaic tiled splashback and carpet.
Home Bar with Open Cabinets and Light Wood Cabinets Ideas and Designs
1