Home Bar with All Styles of Cabinet and Limestone Flooring Ideas and Designs
Refine by:
Budget
Sort by:Popular Today
1 - 20 of 178 photos
Item 1 of 3

Design ideas for a large modern home bar in London with flat-panel cabinets, brown cabinets, marble worktops, limestone flooring, grey floors and grey worktops.

Peter VonDeLinde Visuals
Design ideas for a medium sized nautical single-wall wet bar in Minneapolis with flat-panel cabinets, light wood cabinets, engineered stone countertops, beige splashback, stone slab splashback, limestone flooring and beige floors.
Design ideas for a medium sized nautical single-wall wet bar in Minneapolis with flat-panel cabinets, light wood cabinets, engineered stone countertops, beige splashback, stone slab splashback, limestone flooring and beige floors.

Photo of a large rural single-wall wet bar in Los Angeles with a submerged sink, recessed-panel cabinets, white cabinets, composite countertops, white splashback, limestone flooring, grey floors and grey worktops.
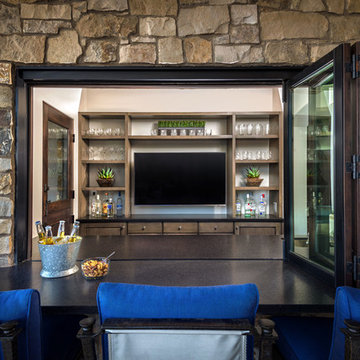
Inckx
Inspiration for a large mediterranean galley breakfast bar in Phoenix with a submerged sink, shaker cabinets, dark wood cabinets, granite worktops and limestone flooring.
Inspiration for a large mediterranean galley breakfast bar in Phoenix with a submerged sink, shaker cabinets, dark wood cabinets, granite worktops and limestone flooring.

Inspiration for a medium sized contemporary u-shaped breakfast bar in Miami with flat-panel cabinets, black cabinets, engineered stone countertops, limestone flooring and black worktops.
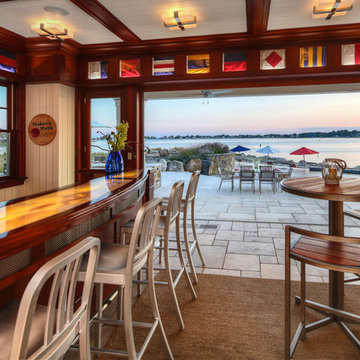
Design ideas for a medium sized beach style galley breakfast bar in New York with raised-panel cabinets, dark wood cabinets, wood worktops and limestone flooring.

Wet bar that doubles as a butler's pantry, located between the dining room and gallery-style hallway to the family room. Guest entry to the dining room is the leaded glass door to left, bar entry at back-bar. With 2 under-counter refrigerators and an icemaker, the trash drawer is located under the sink. Front bar countertop at seats is wood with an antiqued-steel insert to match the island table in the kitchen.
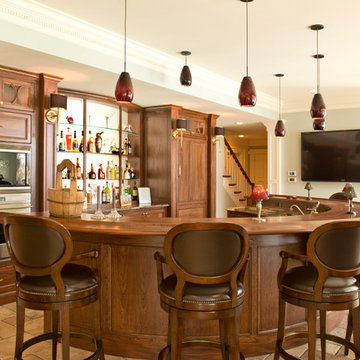
Lower level bar in lake home.
Traditional breakfast bar in Columbus with recessed-panel cabinets, dark wood cabinets, wood worktops, limestone flooring and brown worktops.
Traditional breakfast bar in Columbus with recessed-panel cabinets, dark wood cabinets, wood worktops, limestone flooring and brown worktops.
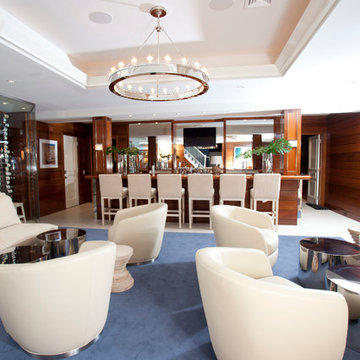
Photo of a large u-shaped breakfast bar in Philadelphia with flat-panel cabinets, medium wood cabinets, stainless steel worktops, multi-coloured splashback, mirror splashback and limestone flooring.
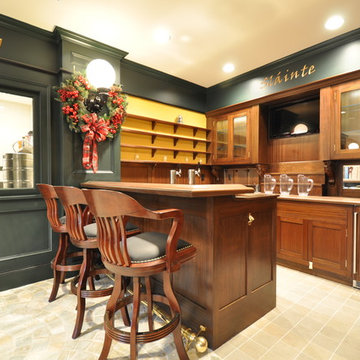
Photo of a large classic u-shaped breakfast bar in New York with glass-front cabinets, dark wood cabinets, wood worktops, mirror splashback and limestone flooring.
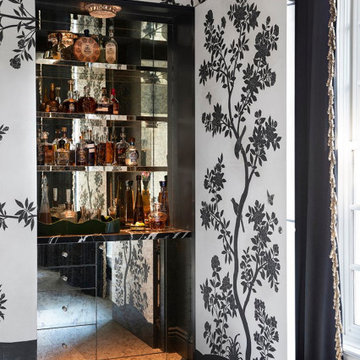
The Dining Room features a hidden wet bar tucked away behind a touch latch section of the hand-painted wallcoverings.
Small traditional single-wall home bar in Los Angeles with glass-front cabinets, marble worktops, mirror splashback, limestone flooring, grey floors and black worktops.
Small traditional single-wall home bar in Los Angeles with glass-front cabinets, marble worktops, mirror splashback, limestone flooring, grey floors and black worktops.
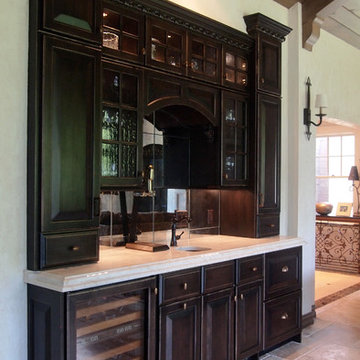
Chris Marshall
Design ideas for a medium sized traditional single-wall wet bar in St Louis with a submerged sink, raised-panel cabinets, dark wood cabinets, granite worktops, limestone flooring and mirror splashback.
Design ideas for a medium sized traditional single-wall wet bar in St Louis with a submerged sink, raised-panel cabinets, dark wood cabinets, granite worktops, limestone flooring and mirror splashback.
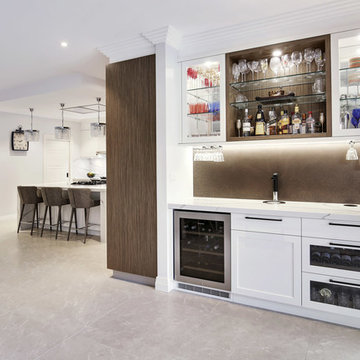
Home bar next to outdoor living space.
Photos: Paul Worsley @ Live By The Sea
Design ideas for a small modern single-wall wet bar in Sydney with shaker cabinets, white cabinets, engineered stone countertops, limestone flooring, beige floors, no sink, brown splashback and metal splashback.
Design ideas for a small modern single-wall wet bar in Sydney with shaker cabinets, white cabinets, engineered stone countertops, limestone flooring, beige floors, no sink, brown splashback and metal splashback.
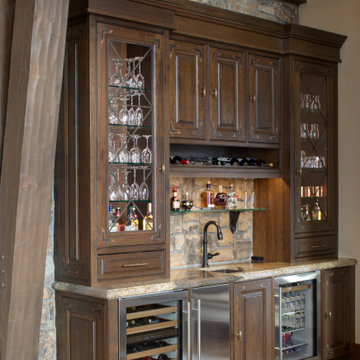
Great Room bar with masculine details including copper accents, iron shelf brackets, thick countertop edge detail, and stained wood cabinetry.
Design ideas for a classic single-wall wet bar in Denver with a submerged sink, beaded cabinets, medium wood cabinets, granite worktops, beige splashback, limestone flooring, white floors and beige worktops.
Design ideas for a classic single-wall wet bar in Denver with a submerged sink, beaded cabinets, medium wood cabinets, granite worktops, beige splashback, limestone flooring, white floors and beige worktops.

You get a sneak peak of the bar as you descend the stairs, but entrance is through the display win-cabinet wall in the entertainment space. Split level bar elevated over the games room.
Antiqued/eglomise mirror backed with floating shelves and a fluted edge brass bar on a curve design with brass accents and hand-turned pendant lighting.
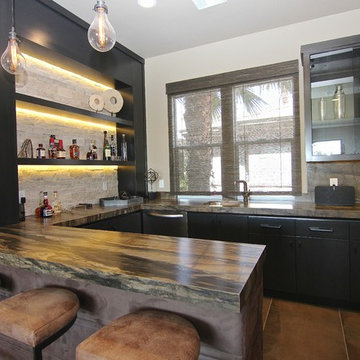
This 5687 sf home was a major renovation including significant modifications to exterior and interior structural components, walls and foundations. Included were the addition of several multi slide exterior doors, windows, new patio cover structure with master deck, climate controlled wine room, master bath steam shower, 4 new gas fireplace appliances and the center piece- a cantilever structural steel staircase with custom wood handrail and treads.
A complete demo down to drywall of all areas was performed excluding only the secondary baths, game room and laundry room where only the existing cabinets were kept and refinished. Some of the interior structural and partition walls were removed. All flooring, counter tops, shower walls, shower pans and tubs were removed and replaced.
New cabinets in kitchen and main bar by Mid Continent. All other cabinetry was custom fabricated and some existing cabinets refinished. Counter tops consist of Quartz, granite and marble. Flooring is porcelain tile and marble throughout. Wall surfaces are porcelain tile, natural stacked stone and custom wood throughout. All drywall surfaces are floated to smooth wall finish. Many electrical upgrades including LED recessed can lighting, LED strip lighting under cabinets and ceiling tray lighting throughout.
The front and rear yard was completely re landscaped including 2 gas fire features in the rear and a built in BBQ. The pool tile and plaster was refinished including all new concrete decking.
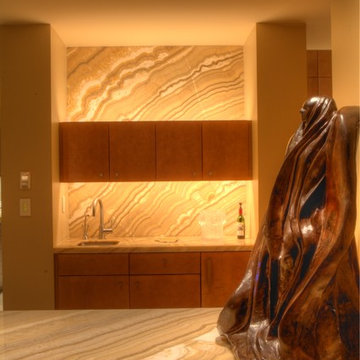
Rishel Photography
Design ideas for a home bar in Seattle with a submerged sink, flat-panel cabinets, medium wood cabinets, onyx worktops, stone slab splashback and limestone flooring.
Design ideas for a home bar in Seattle with a submerged sink, flat-panel cabinets, medium wood cabinets, onyx worktops, stone slab splashback and limestone flooring.
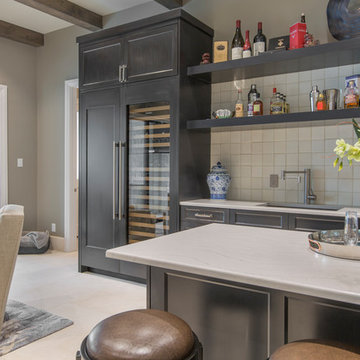
This Game Room with a fully equipped Bar is a generous 17' 6" x 20'. Opening to the covered patio and pool beyond, it truly is the hub of entertaining for our Client. Directly behind a 60" wide sliding barn door is the family's Media Room. A Hunley faucet with stainless steel finish complements the veined Cambria countertops.
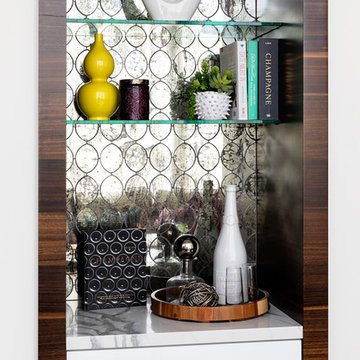
Modern-glam full house design project.
Photography by: Jenny Siegwart
Design ideas for a small modern single-wall wet bar in San Diego with no sink, flat-panel cabinets, white cabinets, marble worktops, grey splashback, mirror splashback, limestone flooring, grey floors and white worktops.
Design ideas for a small modern single-wall wet bar in San Diego with no sink, flat-panel cabinets, white cabinets, marble worktops, grey splashback, mirror splashback, limestone flooring, grey floors and white worktops.

We completely replaced the cabinetry and countertops for a cohesive flow throughout the front of the house, incorporating a new wine fridge.
Photo of a small traditional single-wall dry bar in Austin with no sink, shaker cabinets, blue cabinets, engineered stone countertops, white splashback, porcelain splashback, limestone flooring, white floors and white worktops.
Photo of a small traditional single-wall dry bar in Austin with no sink, shaker cabinets, blue cabinets, engineered stone countertops, white splashback, porcelain splashback, limestone flooring, white floors and white worktops.
Home Bar with All Styles of Cabinet and Limestone Flooring Ideas and Designs
1