Home Bar with Raised-panel Cabinets and Limestone Flooring Ideas and Designs
Refine by:
Budget
Sort by:Popular Today
1 - 20 of 30 photos
Item 1 of 3
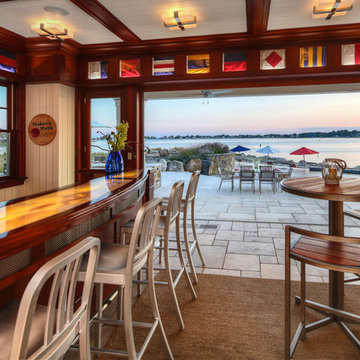
Design ideas for a medium sized beach style galley breakfast bar in New York with raised-panel cabinets, dark wood cabinets, wood worktops and limestone flooring.
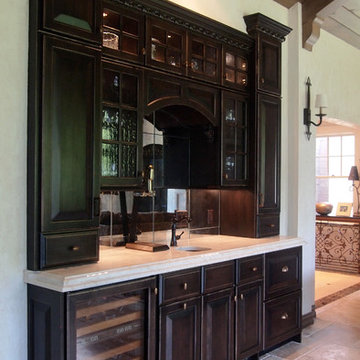
Chris Marshall
Design ideas for a medium sized traditional single-wall wet bar in St Louis with a submerged sink, raised-panel cabinets, dark wood cabinets, granite worktops, limestone flooring and mirror splashback.
Design ideas for a medium sized traditional single-wall wet bar in St Louis with a submerged sink, raised-panel cabinets, dark wood cabinets, granite worktops, limestone flooring and mirror splashback.

Design ideas for a large mediterranean l-shaped wet bar in San Francisco with raised-panel cabinets, black cabinets, quartz worktops, beige splashback, stone tiled splashback, limestone flooring, beige floors, beige worktops and a submerged sink.
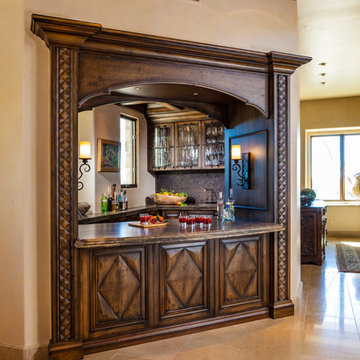
A unique home bar we designed in a triangular shape for maximum accessibility. With large pass-through windows and extravagant engravings, this is the ultimate home bar for large gatherings!
Designed by Design Directives, LLC., who are based in Scottsdale and serving throughout Phoenix, Paradise Valley, Cave Creek, Carefree, and Sedona.
For more about Design Directives, click here: https://susanherskerasid.com/
To learn more about this project, click here: https://susanherskerasid.com/urban-ranch
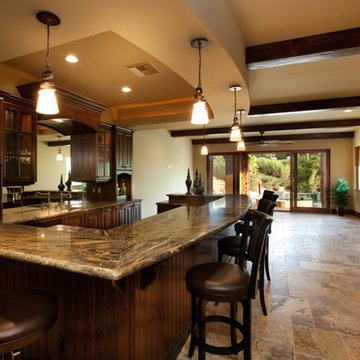
Design ideas for a large mediterranean u-shaped breakfast bar in Las Vegas with raised-panel cabinets, dark wood cabinets, marble worktops and limestone flooring.
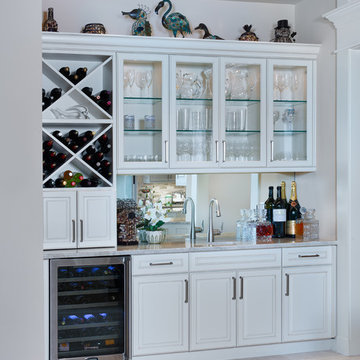
The adjacent wet bar was updated to match the white cabinets and quartzite countertop in the kitchen. As part of the design, Progressive added a large X-style wine rack and a storage garage for the bar blender, bottles of spirits, and other drink accessories. A seedy glass insert and accent lighting completed the transformation.
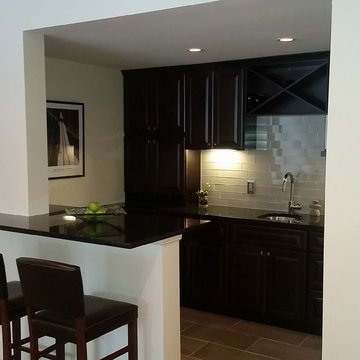
Bar area by downstairs living area.
Photo of a medium sized modern single-wall breakfast bar in Grand Rapids with a submerged sink, raised-panel cabinets, dark wood cabinets, composite countertops, grey splashback, glass tiled splashback and limestone flooring.
Photo of a medium sized modern single-wall breakfast bar in Grand Rapids with a submerged sink, raised-panel cabinets, dark wood cabinets, composite countertops, grey splashback, glass tiled splashback and limestone flooring.
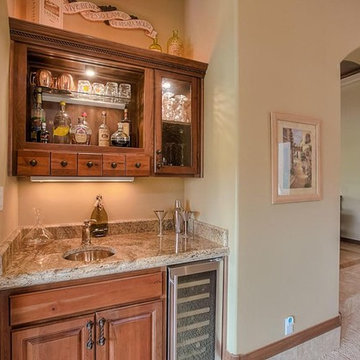
Inspiration for a single-wall wet bar in Albuquerque with a submerged sink, raised-panel cabinets, medium wood cabinets, granite worktops and limestone flooring.
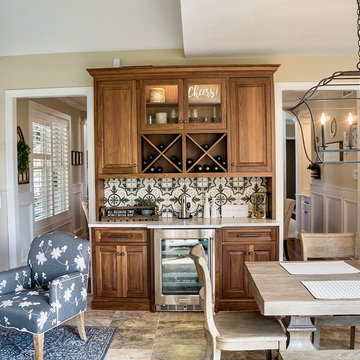
Medium sized classic single-wall home bar in Detroit with raised-panel cabinets, medium wood cabinets, engineered stone countertops, grey splashback, cement tile splashback, limestone flooring, beige floors and white worktops.
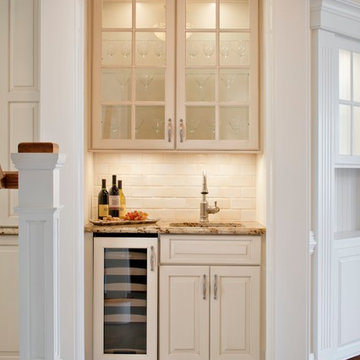
New home construction in Springlake, NJ with bathrooms and kitchen completed by KRFC Design Centers.
Photo of a large traditional u-shaped home bar in New York with a submerged sink, raised-panel cabinets, white cabinets, granite worktops, beige splashback, ceramic splashback, limestone flooring and beige floors.
Photo of a large traditional u-shaped home bar in New York with a submerged sink, raised-panel cabinets, white cabinets, granite worktops, beige splashback, ceramic splashback, limestone flooring and beige floors.
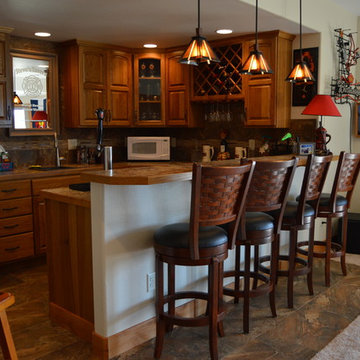
Ric Forest
Inspiration for a medium sized classic galley breakfast bar in Denver with a submerged sink, raised-panel cabinets, medium wood cabinets, granite worktops, multi-coloured splashback, glass tiled splashback, limestone flooring and multi-coloured floors.
Inspiration for a medium sized classic galley breakfast bar in Denver with a submerged sink, raised-panel cabinets, medium wood cabinets, granite worktops, multi-coloured splashback, glass tiled splashback, limestone flooring and multi-coloured floors.
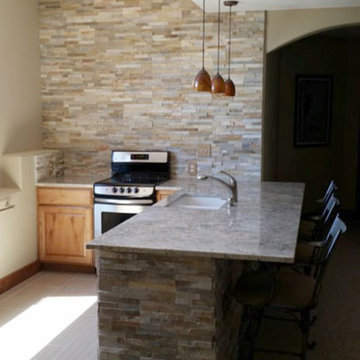
Inspiration for a medium sized traditional u-shaped home bar in Denver with raised-panel cabinets, light wood cabinets, granite worktops, multi-coloured splashback and limestone flooring.
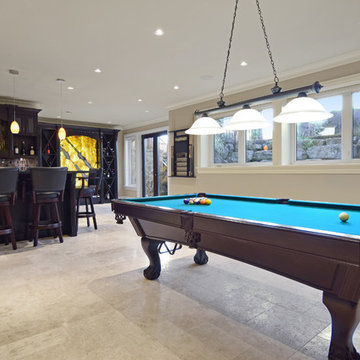
This recreation space shows off not only the pool table, but the high end club style home bar complete with custom back lit onyx wine storage rack. With large windows, and custom rock window wells outside, plenty of light comes in to this basement "fun zone"
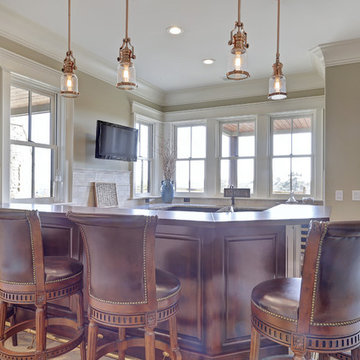
Design ideas for a medium sized classic u-shaped breakfast bar in Other with a submerged sink, raised-panel cabinets, dark wood cabinets, granite worktops, beige splashback, stone tiled splashback and limestone flooring.
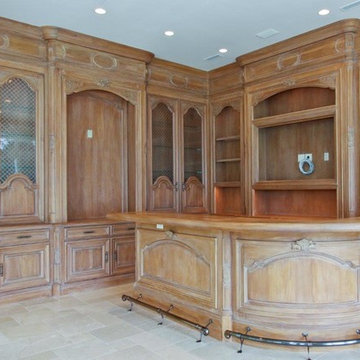
Photo of a large classic l-shaped breakfast bar in Miami with raised-panel cabinets, dark wood cabinets, wood worktops, brown splashback, wood splashback, limestone flooring and grey floors.
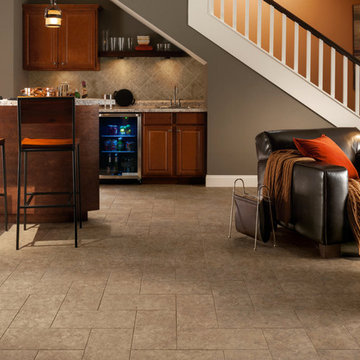
This is an example of a large contemporary single-wall breakfast bar in Other with a built-in sink, raised-panel cabinets, dark wood cabinets, laminate countertops, grey splashback, ceramic splashback and limestone flooring.
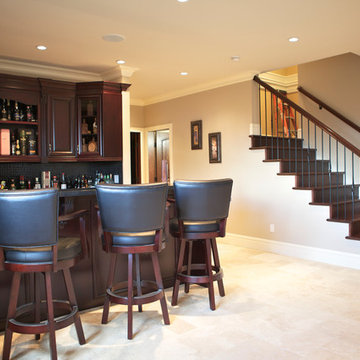
A well appointed home bar brings in the entertaining aspect of this home.
Photo of a mediterranean galley breakfast bar in Vancouver with a submerged sink, raised-panel cabinets, dark wood cabinets, granite worktops, black splashback, glass tiled splashback and limestone flooring.
Photo of a mediterranean galley breakfast bar in Vancouver with a submerged sink, raised-panel cabinets, dark wood cabinets, granite worktops, black splashback, glass tiled splashback and limestone flooring.
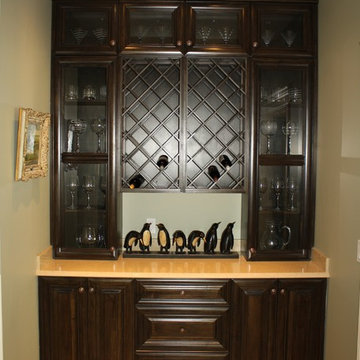
Photo of a large classic galley home bar in Edmonton with a submerged sink, raised-panel cabinets, white cabinets, engineered stone countertops, beige splashback, stone tiled splashback and limestone flooring.
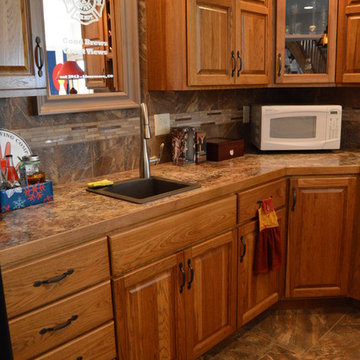
Ric Forest
Inspiration for a medium sized classic galley breakfast bar in Denver with a submerged sink, medium wood cabinets, raised-panel cabinets, granite worktops, multi-coloured splashback, glass tiled splashback, limestone flooring and multi-coloured floors.
Inspiration for a medium sized classic galley breakfast bar in Denver with a submerged sink, medium wood cabinets, raised-panel cabinets, granite worktops, multi-coloured splashback, glass tiled splashback, limestone flooring and multi-coloured floors.
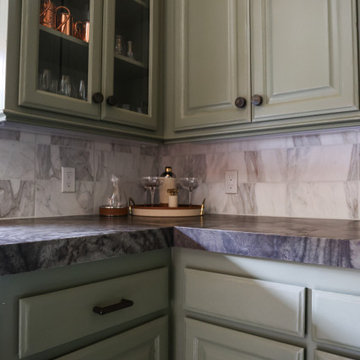
Medium sized galley wet bar in Salt Lake City with raised-panel cabinets, green cabinets, quartz worktops, white splashback, marble splashback, limestone flooring, white floors and grey worktops.
Home Bar with Raised-panel Cabinets and Limestone Flooring Ideas and Designs
1