Home Bar with Marble Worktops and Marble Splashback Ideas and Designs
Refine by:
Budget
Sort by:Popular Today
41 - 60 of 412 photos
Item 1 of 3

The walk-in pantry was reconfigured in the space and seamlessly blended with the kitchen utilizing the same Dura Supreme cabinetry, quartzite countertop, and tile backsplash. Maximizing every inch, the pantry was designed to include a functional dry bar with wine and beer fridges. New upper glass cabinets and additional open shelving create the perfect way to spice up storage for glassware and supplies.

Classic elegance with a fresh face characterizes this stunner, adorned in Benjamin Moore’s pale green “Vale Mist”. For a serene, cohesive look, the beadboard and casings are painted to match. Counters and backsplashes are subtly-veined Himalayan Marble. Flat panel inset cabinetry was enhanced with a delicate ogee profile and graceful bracket feet. Oak floors were artfully stenciled to form a diamond pattern with intersecting dots. Brushed brass fixtures and hardware lend old-world appeal with a stylish flourish. Balancing the formality are casual rattan bistro stools and dining chairs. A metal-rimmed glass tabletop allows full view of the curvaceous walnut pedestal.
Tucked into the narrow end of the kitchen is a cozy desk. Its walnut top warms the space, while mullion glass doors contribute openness. Preventing claustrophobia is a frosted wheel-style oculus window to boost light and depth.
A bold statement is made for the small hutch, where a neutral animal print wallpaper is paired with Benjamin Moore’s ruby-red semi-gloss “My Valentine” paint on cabinetry and trim. Glass doors display serving pieces. Juxtaposed against the saturated hue is the pop of a white marble counter and contemporary acrylic handles. What could have been a drab niche is now a jewel box!
This project was designed in collaboration with Ashley Sharpe of Sharpe Development and Design. Photography by Lesley Unruh.
Bilotta Designer: David Arnoff
Post Written by Paulette Gambacorta adapted for Houzz

Designing this spec home meant envisioning the future homeowners, without actually meeting them. The family we created that lives here while we were designing prefers clean simple spaces that exude character reminiscent of the historic neighborhood. By using substantial moldings and built-ins throughout the home feels like it’s been here for one hundred years. Yet with the fresh color palette rooted in nature it feels like home for a modern family.

This modern contemporary style dry bar area features Avant Stone Bianco Orobico - honed, benchtop and splash back with a sliding door to hide the bar when not in use.
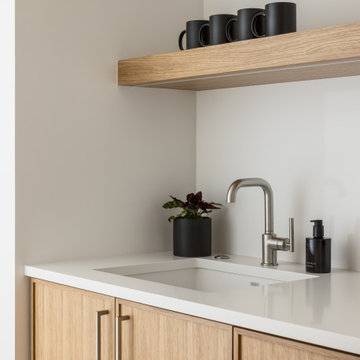
Small modern single-wall wet bar in Kansas City with a submerged sink, flat-panel cabinets, brown cabinets, marble worktops, white splashback, marble splashback, light hardwood flooring, brown floors and white worktops.

The counter top and backsplash are Carrara Marble.
The cabinets are in a colonial style done by palmer woodworks.
The floor time is honed limestone and honed Toledo Gray by Decostone.
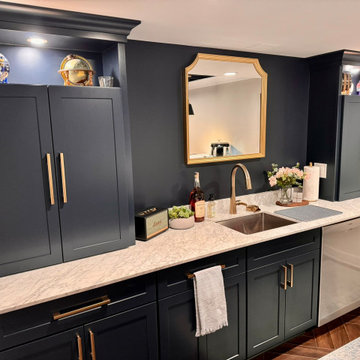
With a bar this fabulous in your own basement, who’d want to go out? It features two under counter refrigerators to keep cold beverages handy, a dishwasher so you don’t need to run glassware up and down the stairs, a glass rinsing faucet, and a microwave perfect for movie night popcorn. The navy blue cabinets, Carrara marble, brass hardware, and dark herringbone floors make it feel more like a luxury hotel bar than a basement. A lighted open top section in the wall cabinets displays decorative treasures while a base cabinet cleverly conceals utilities. I loved working on this project for some dear friends, and collaborated with their favorite contractor, Mastr-Jay Renovations, to pull this off.
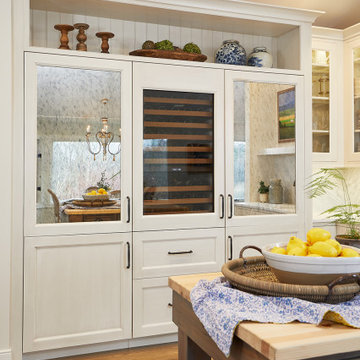
In this kitchen bar area, another workspace has been laid out to maximize the space’s hosting potential. This cozy corner features a large worktable, marble countertop, undermount sink, large wine refrigerator, and ample upper and lower cabinetry. Custom vintage-inspired mirrored cabinetry doors are a beautiful design moment bringing sparkle into the space.
Cabinetry: Grabill Cabinets,
Countertops: Grothouse, Great Lakes Granite,
Range Hood: Raw Urth,
Builder: Ron Wassenaar,
Interior Designer: Diane Hasso Studios,
Photography: Ashley Avila Photography
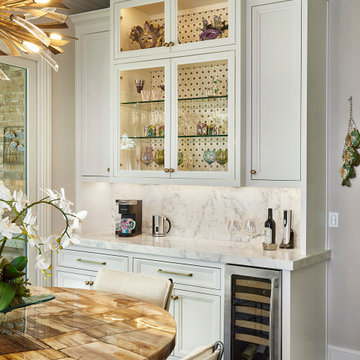
New kitchen absorbs butlers pantry in order to create a larger kitchen with more storage.
Plumbing and appliances were re-assigned to new locations.
Design ideas for a traditional home bar in Dallas with marble worktops, marble splashback and dark hardwood flooring.
Design ideas for a traditional home bar in Dallas with marble worktops, marble splashback and dark hardwood flooring.
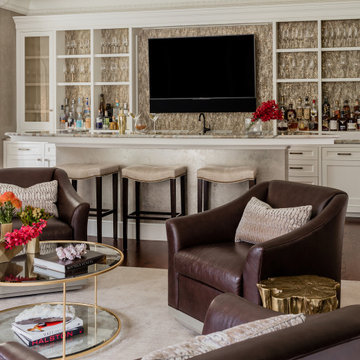
Photo of a large traditional single-wall wet bar in Boston with a submerged sink, recessed-panel cabinets, white cabinets, marble worktops, beige splashback, marble splashback, dark hardwood flooring, brown floors and beige worktops.
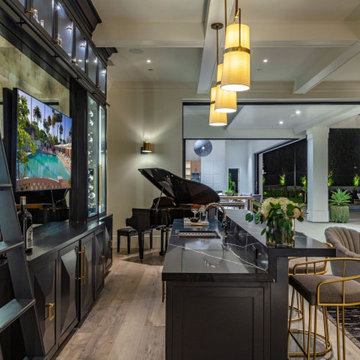
Inspiration for a large beach style galley wet bar in Los Angeles with a built-in sink, all styles of cabinet, black cabinets, marble worktops, black splashback, marble splashback, light hardwood flooring, beige floors and black worktops.
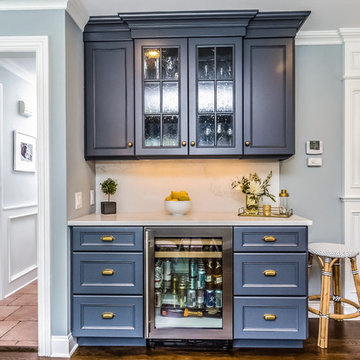
Medium sized classic single-wall wet bar in New York with recessed-panel cabinets, blue cabinets, marble worktops, white splashback, marble splashback, dark hardwood flooring and brown floors.

This is an example of a medium sized modern l-shaped wet bar in Miami with a submerged sink, flat-panel cabinets, marble worktops, white splashback, marble splashback, dark hardwood flooring, brown floors, white worktops and dark wood cabinets.

Blue and gold finishes with marble counter tops, featuring a wine cooler and rack.
Design ideas for a medium sized traditional single-wall dry bar in Houston with no sink, recessed-panel cabinets, blue cabinets, marble worktops, grey splashback, marble splashback, dark hardwood flooring, grey worktops and brown floors.
Design ideas for a medium sized traditional single-wall dry bar in Houston with no sink, recessed-panel cabinets, blue cabinets, marble worktops, grey splashback, marble splashback, dark hardwood flooring, grey worktops and brown floors.

Home Snapers
This is an example of an expansive classic l-shaped wet bar in Dallas with a submerged sink, recessed-panel cabinets, blue cabinets, marble worktops, grey splashback, marble splashback, medium hardwood flooring, brown floors and grey worktops.
This is an example of an expansive classic l-shaped wet bar in Dallas with a submerged sink, recessed-panel cabinets, blue cabinets, marble worktops, grey splashback, marble splashback, medium hardwood flooring, brown floors and grey worktops.

Custom mini bar, custom designed adjoint kitchen and dining space, Custom built-ins, glass uppers, marble countertops and backsplash, brass hardware, custom wine rack, marvel wine fridge. Fabric backsplash interior cabinets.
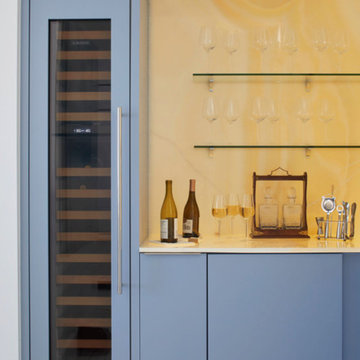
Photo of a medium sized contemporary single-wall home bar in Miami with flat-panel cabinets, blue cabinets, marble worktops and marble splashback.

Ashley Avila
Photo of a small classic single-wall wet bar in Grand Rapids with a submerged sink, white cabinets, marble worktops, white splashback, marble splashback, medium hardwood flooring, glass-front cabinets and white worktops.
Photo of a small classic single-wall wet bar in Grand Rapids with a submerged sink, white cabinets, marble worktops, white splashback, marble splashback, medium hardwood flooring, glass-front cabinets and white worktops.

Photo of a classic single-wall wet bar in Calgary with a submerged sink, glass-front cabinets, grey cabinets, white splashback, light hardwood flooring, beige floors, marble worktops, marble splashback and white worktops.

This wet bar is situated in a corner of the dining room adjacent to the screened porch entrance for easy warm weather serving. Black shaker cabinets with antiqued glass fall in with the old glass of the original Dutch door.
Home Bar with Marble Worktops and Marble Splashback Ideas and Designs
3