Home Bar with a Submerged Sink and Medium Hardwood Flooring Ideas and Designs
Refine by:
Budget
Sort by:Popular Today
1 - 20 of 3,460 photos
Item 1 of 3

Aaron Leitz Photography
Small traditional single-wall wet bar in San Francisco with medium hardwood flooring, a submerged sink, recessed-panel cabinets, grey cabinets, mirror splashback, brown floors and white worktops.
Small traditional single-wall wet bar in San Francisco with medium hardwood flooring, a submerged sink, recessed-panel cabinets, grey cabinets, mirror splashback, brown floors and white worktops.

Custom Wet Bar Area
MLC Interiors
35 Old Farm Road
Basking Ridge, NJ 07920
Small traditional single-wall wet bar in New York with a submerged sink, raised-panel cabinets, blue cabinets, granite worktops, medium hardwood flooring and brown floors.
Small traditional single-wall wet bar in New York with a submerged sink, raised-panel cabinets, blue cabinets, granite worktops, medium hardwood flooring and brown floors.

Photo of a traditional single-wall wet bar in San Diego with a submerged sink, shaker cabinets, grey cabinets, marble worktops, multi-coloured splashback, medium hardwood flooring, brown floors and multicoloured worktops.

The wet bar includes a built-in wine cooler and a highlight in this stunning kitchen renovation is the ceiling hung glass and metal shelving unit that is truly a piece of art.

Large contemporary l-shaped breakfast bar in Kansas City with a submerged sink, granite worktops, multi-coloured splashback, stone slab splashback, medium hardwood flooring, brown floors and multicoloured worktops.

This is an example of a traditional single-wall wet bar in New Orleans with a submerged sink, raised-panel cabinets, white cabinets, multi-coloured splashback, medium hardwood flooring, white worktops and a feature wall.

Lower level bar perfect for entertaining. The calming gray cabinetry pairs perfectly with the countertops and pendants.
Meechan Architectural Photography
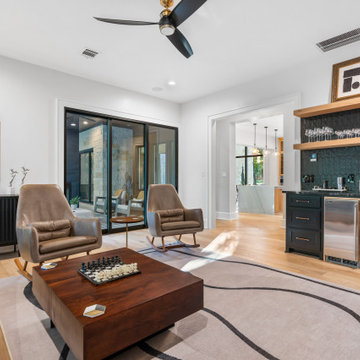
The wet bar is located in the den.
Photo of a medium sized contemporary single-wall wet bar in Houston with a submerged sink, flat-panel cabinets, grey cabinets, granite worktops, black splashback, porcelain splashback, medium hardwood flooring and black worktops.
Photo of a medium sized contemporary single-wall wet bar in Houston with a submerged sink, flat-panel cabinets, grey cabinets, granite worktops, black splashback, porcelain splashback, medium hardwood flooring and black worktops.

Our Long Island studio used a bright, neutral palette to create a cohesive ambiance in this beautiful lower level designed for play and entertainment. We used wallpapers, tiles, rugs, wooden accents, soft furnishings, and creative lighting to make it a fun, livable, sophisticated entertainment space for the whole family. The multifunctional space has a golf simulator and pool table, a wine room and home bar, and televisions at every site line, making it THE favorite hangout spot in this home.
---Project designed by Long Island interior design studio Annette Jaffe Interiors. They serve Long Island including the Hamptons, as well as NYC, the tri-state area, and Boca Raton, FL.
For more about Annette Jaffe Interiors, click here:
https://annettejaffeinteriors.com/
To learn more about this project, click here:
https://www.annettejaffeinteriors.com/residential-portfolio/manhasset-luxury-basement-interior-design/

Our St. Pete studio gave this beautiful traditional home a warm, welcoming ambience with bold accents and decor. Gray and white wallpaper perfectly frame the large windows in the living room, and the elegant furnishings add elegance and classiness to the space. The bedrooms are also styled with wallpaper that leaves a calm, soothing feel for instant relaxation. Fun prints and patterns add cheerfulness to the bedrooms, making them a private and personal space to hang out. The formal dining room has beautiful furnishings in bold blue accents and a striking chandelier to create a dazzling focal point.
---
Pamela Harvey Interiors offers interior design services in St. Petersburg and Tampa, and throughout Florida's Suncoast area, from Tarpon Springs to Naples, including Bradenton, Lakewood Ranch, and Sarasota.
For more about Pamela Harvey Interiors, see here: https://www.pamelaharveyinteriors.com/
To learn more about this project, see here: https://www.pamelaharveyinteriors.com/portfolio-galleries/traditional-home-oakhill-va

This new home was built on an old lot in Dallas, TX in the Preston Hollow neighborhood. The new home is a little over 5,600 sq.ft. and features an expansive great room and a professional chef’s kitchen. This 100% brick exterior home was built with full-foam encapsulation for maximum energy performance. There is an immaculate courtyard enclosed by a 9' brick wall keeping their spool (spa/pool) private. Electric infrared radiant patio heaters and patio fans and of course a fireplace keep the courtyard comfortable no matter what time of year. A custom king and a half bed was built with steps at the end of the bed, making it easy for their dog Roxy, to get up on the bed. There are electrical outlets in the back of the bathroom drawers and a TV mounted on the wall behind the tub for convenience. The bathroom also has a steam shower with a digital thermostatic valve. The kitchen has two of everything, as it should, being a commercial chef's kitchen! The stainless vent hood, flanked by floating wooden shelves, draws your eyes to the center of this immaculate kitchen full of Bluestar Commercial appliances. There is also a wall oven with a warming drawer, a brick pizza oven, and an indoor churrasco grill. There are two refrigerators, one on either end of the expansive kitchen wall, making everything convenient. There are two islands; one with casual dining bar stools, as well as a built-in dining table and another for prepping food. At the top of the stairs is a good size landing for storage and family photos. There are two bedrooms, each with its own bathroom, as well as a movie room. What makes this home so special is the Casita! It has its own entrance off the common breezeway to the main house and courtyard. There is a full kitchen, a living area, an ADA compliant full bath, and a comfortable king bedroom. It’s perfect for friends staying the weekend or in-laws staying for a month.

This is an example of a large farmhouse single-wall wet bar in Detroit with a submerged sink, shaker cabinets, black cabinets, multi-coloured splashback, medium hardwood flooring, brown floors and white worktops.

Photo of a small classic single-wall wet bar in Los Angeles with a submerged sink, shaker cabinets, white cabinets, marble worktops, grey splashback, metro tiled splashback, medium hardwood flooring, brown floors and grey worktops.
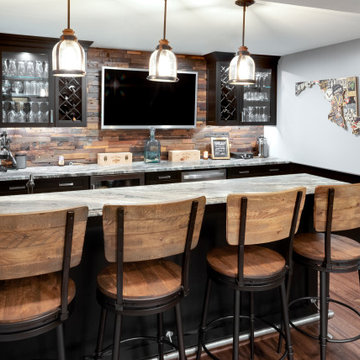
Inspiration for a medium sized traditional u-shaped wet bar in Baltimore with a submerged sink, shaker cabinets, black cabinets, granite worktops, brown splashback, wood splashback, medium hardwood flooring, brown floors and white worktops.
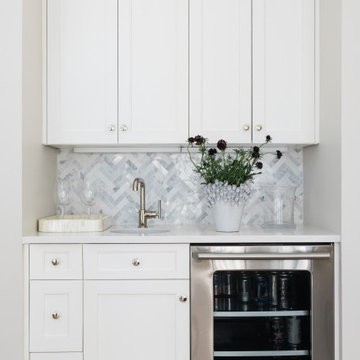
This is an example of a small classic single-wall wet bar in Boston with a submerged sink, recessed-panel cabinets, white cabinets, engineered stone countertops, white splashback, marble splashback, medium hardwood flooring, brown floors and white worktops.

Photo of a classic single-wall wet bar in Boston with a submerged sink, beaded cabinets, blue cabinets, white splashback, mosaic tiled splashback, medium hardwood flooring, brown floors and white worktops.

The bar is adjacent to the dining room and incorporates a long buffet for serving that parallels the dining table. Glasses are stored in glass-front cabinets in close proximity to the dining and living room.
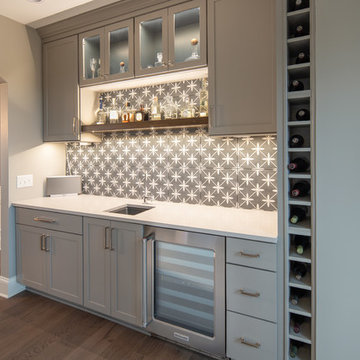
Medium sized traditional single-wall wet bar in Indianapolis with a submerged sink, shaker cabinets, grey cabinets, grey splashback, cement tile splashback, medium hardwood flooring, brown floors and white worktops.
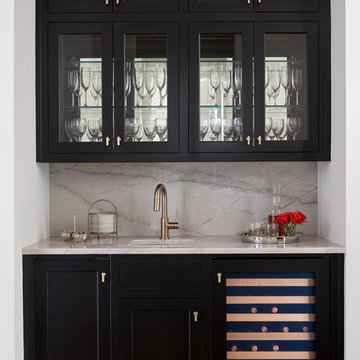
Wet bar area with black cabinetry and gold hardware. Hardware and hardwood flooring provided and installed by Natural Selections.
Small classic single-wall wet bar in Dallas with a submerged sink, glass-front cabinets, black cabinets, white splashback, medium hardwood flooring and beige floors.
Small classic single-wall wet bar in Dallas with a submerged sink, glass-front cabinets, black cabinets, white splashback, medium hardwood flooring and beige floors.
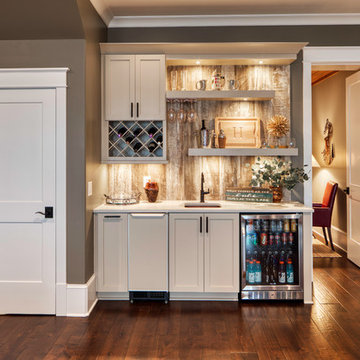
This house features an open concept floor plan, with expansive windows that truly capture the 180-degree lake views. The classic design elements, such as white cabinets, neutral paint colors, and natural wood tones, help make this house feel bright and welcoming year round.
Home Bar with a Submerged Sink and Medium Hardwood Flooring Ideas and Designs
1