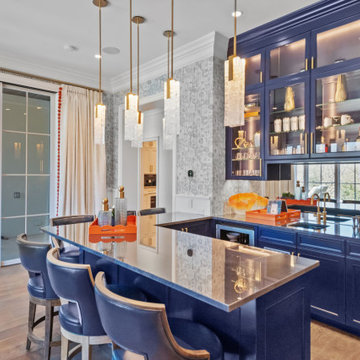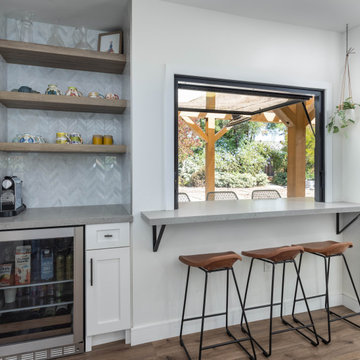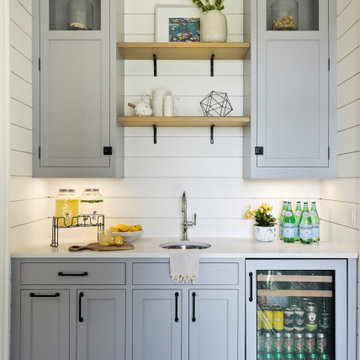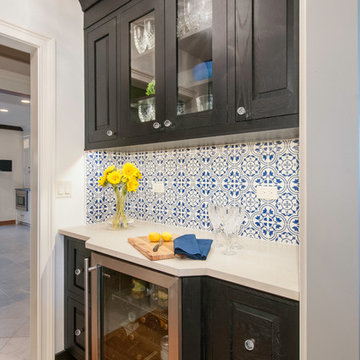Home Bar with All Styles of Cabinet and Medium Hardwood Flooring Ideas and Designs
Refine by:
Budget
Sort by:Popular Today
1 - 20 of 6,026 photos
Item 1 of 3

Complete renovation of Wimbledon townhome.
Features include:
vintage Holophane pendants
Stone splashback by Gerald Culliford
custom cabinetry
Artwork by Shirin Tabeshfar
Built in Bar

Custom bar cabinet designed to display the ship model built by the client's father. THe wine racking is reminiscent of waves and the ship lap siding adds a nautical flair.
Photo: Tracy Witherspoon

A custom home bar is always a great addition. From the walnut wood cabinets to the built-in beverage fridge, this is the perfect little space.
Design ideas for a classic single-wall dry bar in Chicago with shaker cabinets, medium wood cabinets, white splashback, medium hardwood flooring, brown floors and white worktops.
Design ideas for a classic single-wall dry bar in Chicago with shaker cabinets, medium wood cabinets, white splashback, medium hardwood flooring, brown floors and white worktops.

The new construction luxury home was designed by our Carmel design-build studio with the concept of 'hygge' in mind – crafting a soothing environment that exudes warmth, contentment, and coziness without being overly ornate or cluttered. Inspired by Scandinavian style, the design incorporates clean lines and minimal decoration, set against soaring ceilings and walls of windows. These features are all enhanced by warm finishes, tactile textures, statement light fixtures, and carefully selected art pieces.
In the living room, a bold statement wall was incorporated, making use of the 4-sided, 2-story fireplace chase, which was enveloped in large format marble tile. Each bedroom was crafted to reflect a unique character, featuring elegant wallpapers, decor, and luxurious furnishings. The primary bathroom was characterized by dark enveloping walls and floors, accentuated by teak, and included a walk-through dual shower, overhead rain showers, and a natural stone soaking tub.
An open-concept kitchen was fitted, boasting state-of-the-art features and statement-making lighting. Adding an extra touch of sophistication, a beautiful basement space was conceived, housing an exquisite home bar and a comfortable lounge area.
---Project completed by Wendy Langston's Everything Home interior design firm, which serves Carmel, Zionsville, Fishers, Westfield, Noblesville, and Indianapolis.
For more about Everything Home, see here: https://everythinghomedesigns.com/
To learn more about this project, see here:
https://everythinghomedesigns.com/portfolio/modern-scandinavian-luxury-home-westfield/

Uniting Greek Revival & Westlake Sophistication for a truly unforgettable home. Let Susan Semmelmann Interiors guide you in creating an exquisite living space that blends timeless elegance with contemporary comforts.
Susan Semmelmann's unique approach to design is evident in this project, where Greek Revival meets Westlake sophistication in a harmonious fusion of style and luxury. Our team of skilled artisans at our Fort Worth Fabric Studio crafts custom-made bedding, draperies, and upholsteries, ensuring that each room reflects your personal taste and vision.
The dining room showcases our commitment to innovation, featuring a stunning stone table with a custom brass base, beautiful wallpaper, and an elegant crystal light. Our use of vibrant hues of blues and greens in the formal living room brings a touch of life and energy to the space, while the grand room lives up to its name with sophisticated light fixtures and exquisite furnishings.
In the kitchen, we've combined whites and golds with splashes of black and touches of green leather in the bar stools to create a one-of-a-kind space that is both functional and luxurious. The primary suite offers a fresh and inviting atmosphere, adorned with blues, whites, and a charming floral wallpaper.
Each bedroom in the Happy Place is a unique sanctuary, featuring an array of colors such as purples, plums, pinks, blushes, and greens. These custom spaces are further enhanced by the attention to detail found in our Susan Semmelmann Interiors workroom creations.
Trust Susan Semmelmann and her 23 years of interior design expertise to bring your dream home to life, creating a masterpiece you'll be proud to call your own.

Bar area with a mini-refrigerator for extra storage. With the open window to the outside patio to the kitchen, guests and homeowners can enjoy each other's company from both sides.

The homeowner's wide range of tastes coalesces in this lovely kitchen and mudroom. Vintage, modern, English, and mid-century styles form one eclectic and alluring space. Rift-sawn white oak cabinets in warm almond, textured white subway tile, white island top, and a custom white range hood lend lots of brightness while black perimeter countertops and a Laurel Woods deep green finish on the island and beverage bar balance the palette with a unique twist on farmhouse style.

Designing this spec home meant envisioning the future homeowners, without actually meeting them. The family we created that lives here while we were designing prefers clean simple spaces that exude character reminiscent of the historic neighborhood. By using substantial moldings and built-ins throughout the home feels like it’s been here for one hundred years. Yet with the fresh color palette rooted in nature it feels like home for a modern family.

Photo of a medium sized classic single-wall dry bar in Denver with shaker cabinets, green cabinets, quartz worktops, green splashback, ceramic splashback, medium hardwood flooring, beige floors and white worktops.

A young family moving from NYC tackled a makeover of their young colonial revival home to make it feel more personal. The kitchen area was quite spacious but needed a facelift and a banquette for breakfast. Painted cabinetry matched to Benjamin Moore’s Light Pewter is balanced by Benjamin Moore Ocean Floor on the island. Mixed metals on the lighting by Allied Maker, faucets and hardware and custom tile by Pratt and Larson make the space feel organic and personal. Photos Adam Macchia. For more information, you may visit our website at www.studiodearborn.com or email us at info@studiodearborn.com.

Galley style butlers pantry features two-tiered cabinets in Ebony with mirrored crackle glass subway backsplash
Inspiration for a medium sized traditional galley wet bar in DC Metro with a submerged sink, recessed-panel cabinets, black cabinets, engineered stone countertops, glass tiled splashback, medium hardwood flooring, brown floors and white worktops.
Inspiration for a medium sized traditional galley wet bar in DC Metro with a submerged sink, recessed-panel cabinets, black cabinets, engineered stone countertops, glass tiled splashback, medium hardwood flooring, brown floors and white worktops.

Design ideas for a rural single-wall dry bar in New York with no sink, shaker cabinets, white cabinets, wood worktops, medium hardwood flooring, brown floors and brown worktops.

Custom Bar built into staircase. Custom metal railing.
Design ideas for a small rustic galley breakfast bar in Other with shaker cabinets, dark wood cabinets, granite worktops, black splashback, granite splashback, medium hardwood flooring, brown floors and black worktops.
Design ideas for a small rustic galley breakfast bar in Other with shaker cabinets, dark wood cabinets, granite worktops, black splashback, granite splashback, medium hardwood flooring, brown floors and black worktops.

The wet bar includes a built-in wine cooler and a highlight in this stunning kitchen renovation is the ceiling hung glass and metal shelving unit that is truly a piece of art.

This is an example of a classic galley breakfast bar in Philadelphia with flat-panel cabinets, wood worktops, multi-coloured splashback, brick splashback, medium hardwood flooring, brown floors and brown worktops.

Loft apartment gets a custom home bar complete with liquor storage and prep area. Shelving and slab backsplash make this a unique spot for entertaining.

Design ideas for a coastal home bar in Minneapolis with a submerged sink, shaker cabinets, grey cabinets, medium hardwood flooring, brown floors and white worktops.

Classic breakfast bar in DC Metro with open cabinets, dark wood cabinets, brick splashback, medium hardwood flooring and beige worktops.

A Galley home bar redesigned in style!
Design ideas for a small classic galley wet bar in Chicago with a submerged sink, raised-panel cabinets, black cabinets, engineered stone countertops, blue splashback, ceramic splashback, medium hardwood flooring, brown floors and white worktops.
Design ideas for a small classic galley wet bar in Chicago with a submerged sink, raised-panel cabinets, black cabinets, engineered stone countertops, blue splashback, ceramic splashback, medium hardwood flooring, brown floors and white worktops.

Family Room & WIne Bar Addition - Haddonfield
This new family gathering space features custom cabinetry, two wine fridges, two skylights, two sets of patio doors, and hidden storage.
Home Bar with All Styles of Cabinet and Medium Hardwood Flooring Ideas and Designs
1