Home Bar with Medium Hardwood Flooring and Painted Wood Flooring Ideas and Designs
Refine by:
Budget
Sort by:Popular Today
201 - 220 of 7,406 photos
Item 1 of 3
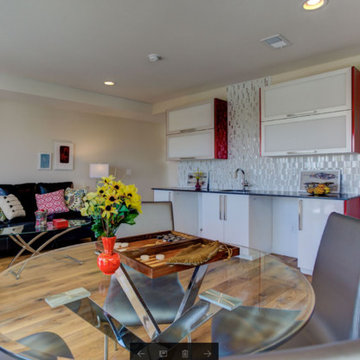
Medium sized traditional wet bar in Denver with a built-in sink, white cabinets, engineered stone countertops, white splashback, ceramic splashback and medium hardwood flooring.
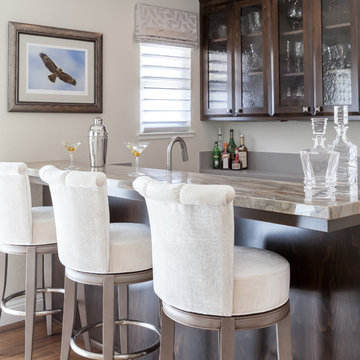
Kat Alves Photography
Large classic home bar in Sacramento with medium hardwood flooring.
Large classic home bar in Sacramento with medium hardwood flooring.
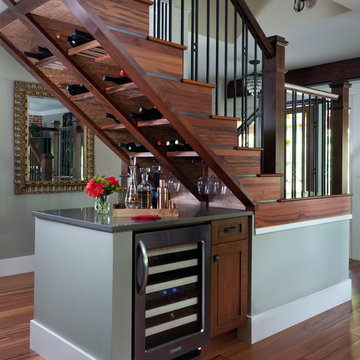
This is a wonderful way to use space that would typically be a void. A great place for conversation and entertaining.
Design ideas for a traditional home bar in Denver with shaker cabinets, dark wood cabinets, no sink and medium hardwood flooring.
Design ideas for a traditional home bar in Denver with shaker cabinets, dark wood cabinets, no sink and medium hardwood flooring.
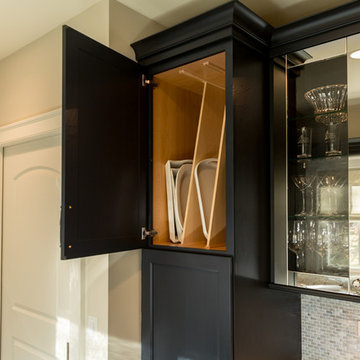
Geneva Cabinet Company, LLC., Beverage Bar and Butlers Pantry with Wood-Mode Fine Custom Cabinetry with recessed Georgetown style door in Vintage Navy finish. Display glass door cabinets are polished aluminum for a chrome look with storage of glass ware, coffee bar with deep drawers and shimmer blue mosaic backsplash.
Victoria McHugh Photography

Inspiration for a large modern u-shaped breakfast bar in New York with a submerged sink, glass-front cabinets, medium wood cabinets, composite countertops, white splashback, painted wood flooring and brown floors.
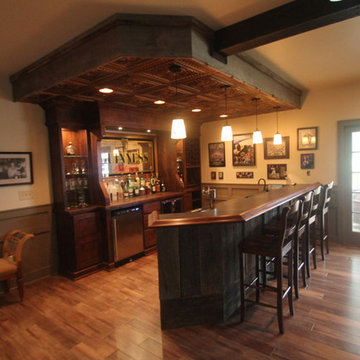
Design ideas for a large traditional breakfast bar in Cleveland with a submerged sink, raised-panel cabinets, medium wood cabinets, granite worktops and medium hardwood flooring.
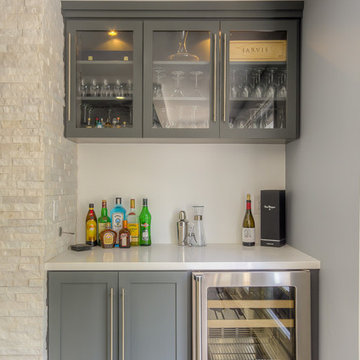
Jack Brennan
Design ideas for a small classic single-wall home bar in Los Angeles with shaker cabinets, grey cabinets, medium hardwood flooring and white worktops.
Design ideas for a small classic single-wall home bar in Los Angeles with shaker cabinets, grey cabinets, medium hardwood flooring and white worktops.
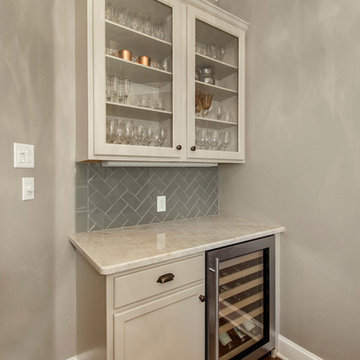
This light and bright kitchen got a major refresh! We painted, put in new counter tops & back splash, wood floors and sink/faucet. It was dark before and is now bright and updated! Design by Hatfield Builders & Remodelers | Photography by Versatile Imaging
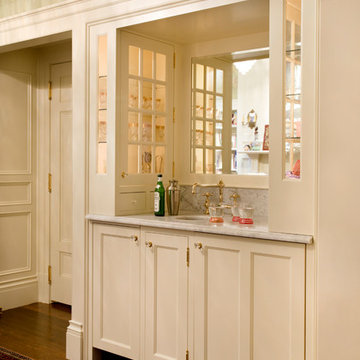
Eric Roth Photography
Small traditional single-wall wet bar in Boston with a submerged sink, recessed-panel cabinets, white cabinets and medium hardwood flooring.
Small traditional single-wall wet bar in Boston with a submerged sink, recessed-panel cabinets, white cabinets and medium hardwood flooring.
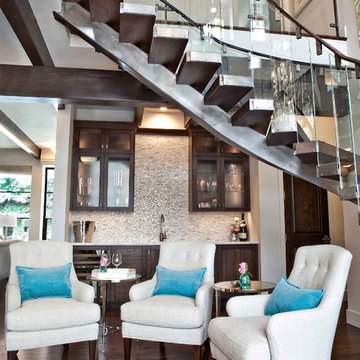
Tana Photography
This is an example of a medium sized traditional single-wall wet bar in Boise with a submerged sink, glass-front cabinets, dark wood cabinets, glass tiled splashback, medium hardwood flooring and brown floors.
This is an example of a medium sized traditional single-wall wet bar in Boise with a submerged sink, glass-front cabinets, dark wood cabinets, glass tiled splashback, medium hardwood flooring and brown floors.
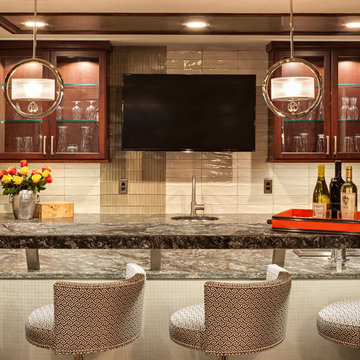
Landmark Photography
Inspiration for a medium sized classic galley breakfast bar in Minneapolis with a submerged sink, glass-front cabinets, dark wood cabinets, granite worktops, white splashback, ceramic splashback, medium hardwood flooring and brown floors.
Inspiration for a medium sized classic galley breakfast bar in Minneapolis with a submerged sink, glass-front cabinets, dark wood cabinets, granite worktops, white splashback, ceramic splashback, medium hardwood flooring and brown floors.
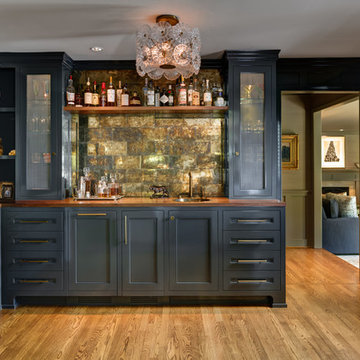
David Papazian
Inspiration for a classic l-shaped wet bar in Portland with a built-in sink, recessed-panel cabinets, grey cabinets, wood worktops, medium hardwood flooring and brown worktops.
Inspiration for a classic l-shaped wet bar in Portland with a built-in sink, recessed-panel cabinets, grey cabinets, wood worktops, medium hardwood flooring and brown worktops.

This client approached us to help her redesign her kitchen. It turned out to be a redesign of their spacious kitchen, informal dining, wet bar, work desk & pantry. Our design started with the clean-up of some intrusive structure. We were able to replace a dropped beam and post with a larger flush beam and removed and intrusively placed post. This simple structural change opened up more design opportunities and helped the areas flow easily between one another.
Special attention was applied to the show stopping stained gray kitchen island which became the focal point of the kitchen. The previous L-shaped was lined with columns and arches visually closing itself and its users off from the living and dining areas nearby. The owner was able to source a beautiful one piece slab of honed Vermont white danby marble for the island. This spacious island provides generous seating for 4-5 people and plenty of space for cooking prep and clean up. After removing the arches from the island area we did not want to clutter up the space, so two lantern fixtures from Circa lighting were selected to add an eye attracting detail as well as task lighting.
The island isn’t the only pageant winner in this kitchen, the range wall has plenty to look at with the Wolf cook top, the custom vent hood, by Modern-Aire, and classic Carrera marble subway tile back splash and the perimeter counter top of honed absolute black granite.
Phoography: Tina Colebrook
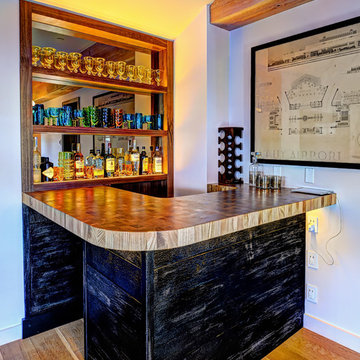
This L-shaped corner bar has an undeniable charm and is full of character. The various textures of wood adds depth to the space. The mirrored backlit shelf highlights the liquor displayed while the wall portrait completes the look of this bar.
Built by ULFBUILT.

Photos by Holly Lepere
This is an example of a large beach style home bar in Los Angeles with shaker cabinets, white cabinets, marble worktops, blue splashback, medium hardwood flooring and beige floors.
This is an example of a large beach style home bar in Los Angeles with shaker cabinets, white cabinets, marble worktops, blue splashback, medium hardwood flooring and beige floors.
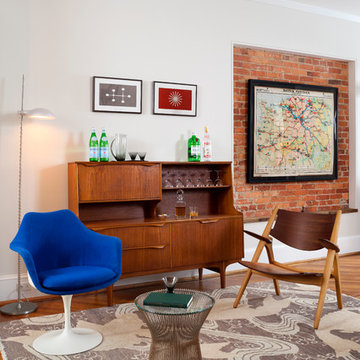
Stacy Zarin Goldberg
Inspiration for a small retro single-wall bar cart in Other with medium wood cabinets, wood worktops and medium hardwood flooring.
Inspiration for a small retro single-wall bar cart in Other with medium wood cabinets, wood worktops and medium hardwood flooring.
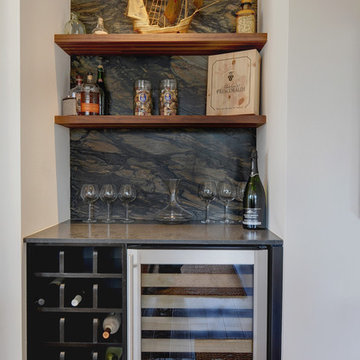
Kitchen Source Designs. This is a Dry Wine bar that is accented in a Sandalus Quartzite
Photo of a small traditional single-wall wet bar in Dallas with no sink, open cabinets, quartz worktops, brown splashback, stone slab splashback and medium hardwood flooring.
Photo of a small traditional single-wall wet bar in Dallas with no sink, open cabinets, quartz worktops, brown splashback, stone slab splashback and medium hardwood flooring.

Photos by Gwendolyn Lanstrum
Medium sized traditional single-wall wet bar in Cleveland with a submerged sink, raised-panel cabinets, white cabinets, granite worktops, grey splashback, glass tiled splashback, medium hardwood flooring, brown floors and grey worktops.
Medium sized traditional single-wall wet bar in Cleveland with a submerged sink, raised-panel cabinets, white cabinets, granite worktops, grey splashback, glass tiled splashback, medium hardwood flooring, brown floors and grey worktops.
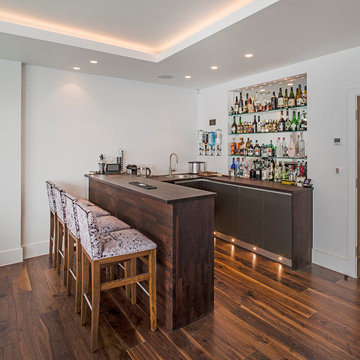
Photo of a contemporary u-shaped breakfast bar in London with flat-panel cabinets, wood worktops, medium hardwood flooring and brown worktops.
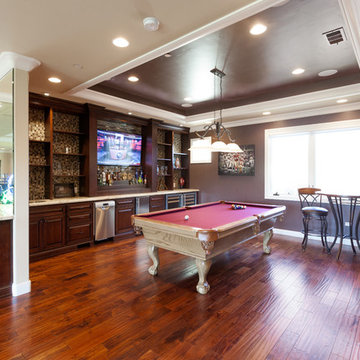
Expansive classic single-wall wet bar in San Francisco with a submerged sink, beaded cabinets, dark wood cabinets, granite worktops, multi-coloured splashback, mosaic tiled splashback and medium hardwood flooring.
Home Bar with Medium Hardwood Flooring and Painted Wood Flooring Ideas and Designs
11