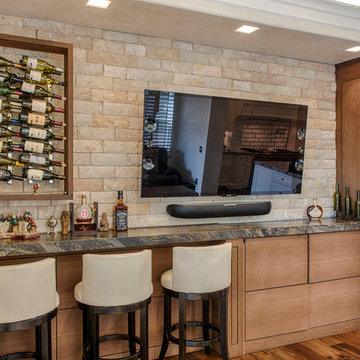Home Bar with Medium Hardwood Flooring and Painted Wood Flooring Ideas and Designs
Refine by:
Budget
Sort by:Popular Today
221 - 240 of 7,406 photos
Item 1 of 3
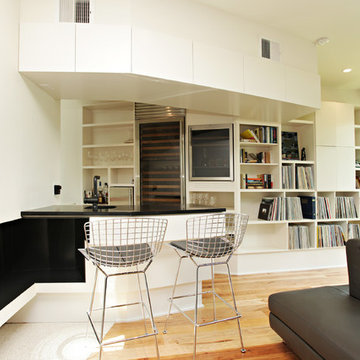
Behind the fireplace we designed bar with a wine fridge and sink, a cozy space to entertain.
Photo of a small contemporary galley breakfast bar in Austin with open cabinets, white cabinets, medium hardwood flooring, a submerged sink and granite worktops.
Photo of a small contemporary galley breakfast bar in Austin with open cabinets, white cabinets, medium hardwood flooring, a submerged sink and granite worktops.
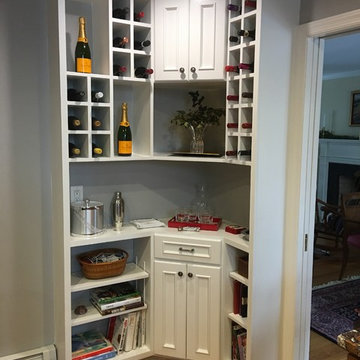
Photo of a medium sized classic l-shaped wet bar in New York with no sink, beaded cabinets, white cabinets, wood worktops, medium hardwood flooring and brown floors.
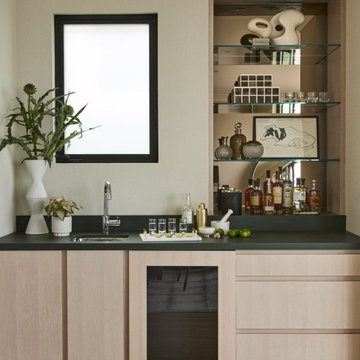
Our San Francisco studio designed this beautiful four-story home for a young newlywed couple to create a warm, welcoming haven for entertaining family and friends. In the living spaces, we chose a beautiful neutral palette with light beige and added comfortable furnishings in soft materials. The kitchen is designed to look elegant and functional, and the breakfast nook with beautiful rust-toned chairs adds a pop of fun, breaking the neutrality of the space. In the game room, we added a gorgeous fireplace which creates a stunning focal point, and the elegant furniture provides a classy appeal. On the second floor, we went with elegant, sophisticated decor for the couple's bedroom and a charming, playful vibe in the baby's room. The third floor has a sky lounge and wine bar, where hospitality-grade, stylish furniture provides the perfect ambiance to host a fun party night with friends. In the basement, we designed a stunning wine cellar with glass walls and concealed lights which create a beautiful aura in the space. The outdoor garden got a putting green making it a fun space to share with friends.
---
Project designed by ballonSTUDIO. They discreetly tend to the interior design needs of their high-net-worth individuals in the greater Bay Area and to their second home locations.
For more about ballonSTUDIO, see here: https://www.ballonstudio.com/
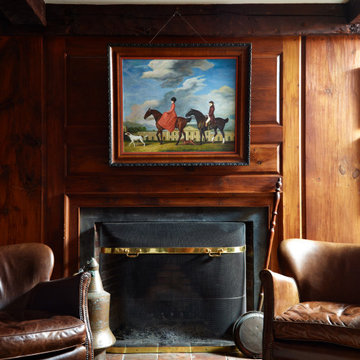
Originally designed by renowned architect Miles Standish, a 1960s addition by Richard Wills of the elite Royal Barry Wills architecture firm - featured in Life Magazine in both 1938 & 1946 for his classic Cape Cod & Colonial home designs - added an early American pub w/ beautiful pine-paneled walls, full bar, fireplace & abundant seating as well as a country living room.
We Feng Shui'ed and refreshed this classic design, providing modern touches, but remaining true to the original architect's vision.
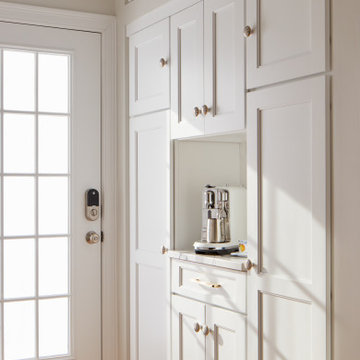
Custom pantry and coffee bar created out of what was previously builder-grade pantry. It now allows the custom kitchen detail to flow throughout the house.

Galley style butlers pantry features two-tiered cabinets in Ebony with mirrored crackle glass subway backsplash
Inspiration for a medium sized traditional galley wet bar in DC Metro with a submerged sink, recessed-panel cabinets, black cabinets, engineered stone countertops, glass tiled splashback, medium hardwood flooring, brown floors and white worktops.
Inspiration for a medium sized traditional galley wet bar in DC Metro with a submerged sink, recessed-panel cabinets, black cabinets, engineered stone countertops, glass tiled splashback, medium hardwood flooring, brown floors and white worktops.

This is an example of a medium sized classic l-shaped home bar in New York with a built-in sink, beaded cabinets, white cabinets, composite countertops, white splashback, porcelain splashback, medium hardwood flooring and white worktops.

This beverage area has a wet bar within its absolute black polished granite counter, tops white shaker cabinets. The backsplash is tin. The open shelves are made from reclaimed wood and feature subtle and modern lighting. The black iron hardware matches the hardware on the adjacent Dutch door.
After tearing down this home's existing addition, we set out to create a new addition with a modern farmhouse feel that still blended seamlessly with the original house. The addition includes a kitchen great room, laundry room and sitting room. Outside, we perfectly aligned the cupola on top of the roof, with the upper story windows and those with the lower windows, giving the addition a clean and crisp look. Using granite from Chester County, mica schist stone and hardy plank siding on the exterior walls helped the addition to blend in seamlessly with the original house. Inside, we customized each new space by paying close attention to the little details. Reclaimed wood for the mantle and shelving, sleek and subtle lighting under the reclaimed shelves, unique wall and floor tile, recessed outlets in the island, walnut trim on the hood, paneled appliances, and repeating materials in a symmetrical way work together to give the interior a sophisticated yet comfortable feel.
Rudloff Custom Builders has won Best of Houzz for Customer Service in 2014, 2015 2016, 2017 and 2019. We also were voted Best of Design in 2016, 2017, 2018, 2019 which only 2% of professionals receive. Rudloff Custom Builders has been featured on Houzz in their Kitchen of the Week, What to Know About Using Reclaimed Wood in the Kitchen as well as included in their Bathroom WorkBook article. We are a full service, certified remodeling company that covers all of the Philadelphia suburban area. This business, like most others, developed from a friendship of young entrepreneurs who wanted to make a difference in their clients’ lives, one household at a time. This relationship between partners is much more than a friendship. Edward and Stephen Rudloff are brothers who have renovated and built custom homes together paying close attention to detail. They are carpenters by trade and understand concept and execution. Rudloff Custom Builders will provide services for you with the highest level of professionalism, quality, detail, punctuality and craftsmanship, every step of the way along our journey together.
Specializing in residential construction allows us to connect with our clients early in the design phase to ensure that every detail is captured as you imagined. One stop shopping is essentially what you will receive with Rudloff Custom Builders from design of your project to the construction of your dreams, executed by on-site project managers and skilled craftsmen. Our concept: envision our client’s ideas and make them a reality. Our mission: CREATING LIFETIME RELATIONSHIPS BUILT ON TRUST AND INTEGRITY.
Photo Credit: Linda McManus Images
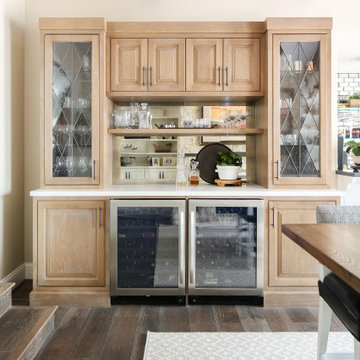
Design ideas for a traditional breakfast bar in San Diego with medium hardwood flooring.

The pantry on the right was purchased at an architectural salvage warehouse and painted the same color as the new custom cabinets for a seamless transition.
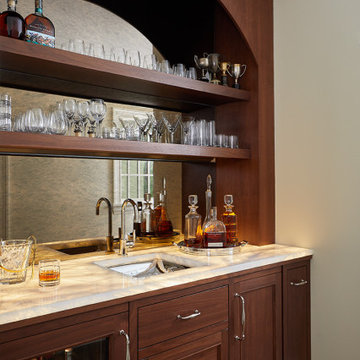
This is an example of a classic single-wall wet bar in Grand Rapids with a submerged sink, medium wood cabinets, onyx worktops, mirror splashback and medium hardwood flooring.

This is an example of a coastal l-shaped wet bar in Other with a submerged sink, brown cabinets, concrete worktops, white splashback, wood splashback, medium hardwood flooring, brown floors and grey worktops.
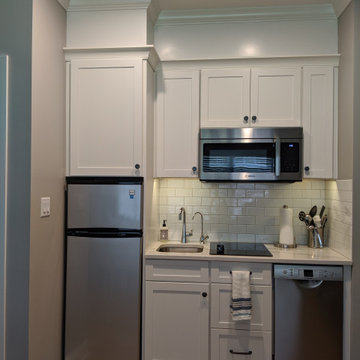
Inspiration for a small traditional single-wall wet bar in Chicago with a submerged sink, recessed-panel cabinets, white cabinets, quartz worktops, white splashback, metro tiled splashback, medium hardwood flooring, brown floors and white worktops.

Photo of a rustic single-wall wet bar in Other with a built-in sink, shaker cabinets, medium wood cabinets, brown splashback, medium hardwood flooring and brown floors.
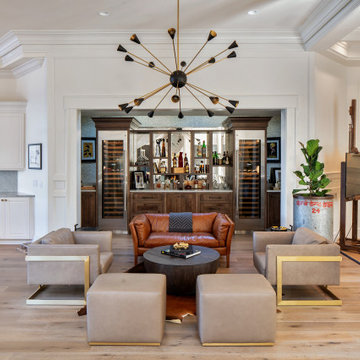
Photo of a traditional single-wall home bar in Tampa with no sink, shaker cabinets, medium wood cabinets, mirror splashback, medium hardwood flooring and brown floors.
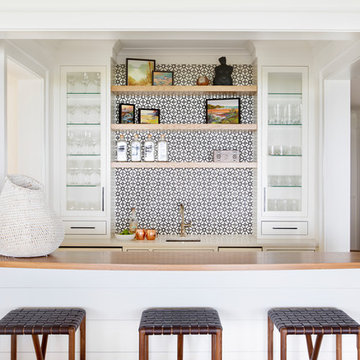
Stunning built in wet bar with black and white geometric tile, floating shelves, glass front cabinets, built in wine refrigerator and ice maker. Perfect for entertaining.
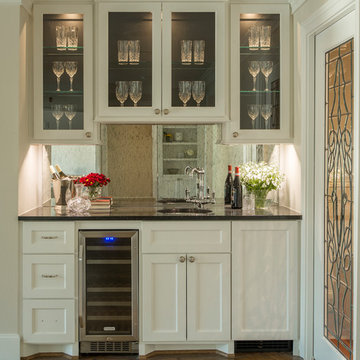
Small spaces sometimes have the best details! This small wetbar is full of fun, sparkling surprises. The custom leaded glass pocket door separates the great room from the dining room while still transferring natural light through the center of the house.
Painting the back of the upper cabinets black allows the crystal stemware to really sparkle in the hidden lighting. The antiqued mirror backsplash reflects the polished nickel bar faucet and hammered silver sink.
Add the mini wine chiller and ice maker and here’s the perfect spot for entertaining!
Photographer:
Daniel Angulo
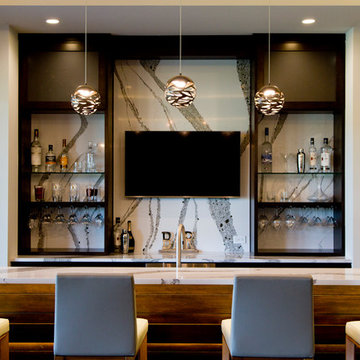
Inspiration for a large contemporary l-shaped breakfast bar in Kansas City with a submerged sink, granite worktops, multi-coloured splashback, stone slab splashback, medium hardwood flooring, brown floors and multicoloured worktops.
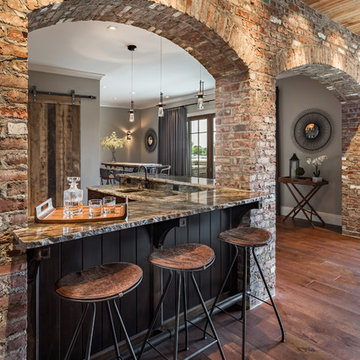
Inspiro 8 Studios
This is an example of a traditional u-shaped wet bar in Other with a submerged sink, beaded cabinets, dark wood cabinets, quartz worktops, brick splashback and medium hardwood flooring.
This is an example of a traditional u-shaped wet bar in Other with a submerged sink, beaded cabinets, dark wood cabinets, quartz worktops, brick splashback and medium hardwood flooring.
Home Bar with Medium Hardwood Flooring and Painted Wood Flooring Ideas and Designs
12
