Home Bar with Blue Floors and Multi-coloured Floors Ideas and Designs
Refine by:
Budget
Sort by:Popular Today
1 - 20 of 699 photos
Item 1 of 3

We had the privilege of transforming the kitchen space of a beautiful Grade 2 listed farmhouse located in the serene village of Great Bealings, Suffolk. The property, set within 2 acres of picturesque landscape, presented a unique canvas for our design team. Our objective was to harmonise the traditional charm of the farmhouse with contemporary design elements, achieving a timeless and modern look.
For this project, we selected the Davonport Shoreditch range. The kitchen cabinetry, adorned with cock-beading, was painted in 'Plaster Pink' by Farrow & Ball, providing a soft, warm hue that enhances the room's welcoming atmosphere.
The countertops were Cloudy Gris by Cosistone, which complements the cabinetry's gentle tones while offering durability and a luxurious finish.
The kitchen was equipped with state-of-the-art appliances to meet the modern homeowner's needs, including:
- 2 Siemens under-counter ovens for efficient cooking.
- A Capel 90cm full flex hob with a downdraught extractor, blending seamlessly into the design.
- Shaws Ribblesdale sink, combining functionality with aesthetic appeal.
- Liebherr Integrated tall fridge, ensuring ample storage with a sleek design.
- Capel full-height wine cabinet, a must-have for wine enthusiasts.
- An additional Liebherr under-counter fridge for extra convenience.
Beyond the main kitchen, we designed and installed a fully functional pantry, addressing storage needs and organising the space.
Our clients sought to create a space that respects the property's historical essence while infusing modern elements that reflect their style. The result is a pared-down traditional look with a contemporary twist, achieving a balanced and inviting kitchen space that serves as the heart of the home.
This project exemplifies our commitment to delivering bespoke kitchen solutions that meet our clients' aspirations. Feel inspired? Get in touch to get started.
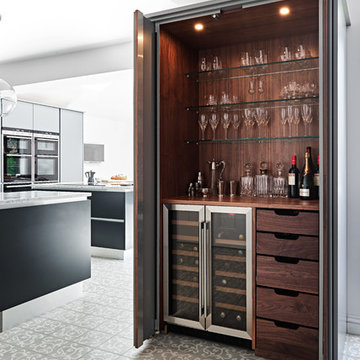
adamcarterphoto
Photo of a contemporary single-wall home bar in Wiltshire with no sink, wood worktops, brown splashback, wood splashback, multi-coloured floors and brown worktops.
Photo of a contemporary single-wall home bar in Wiltshire with no sink, wood worktops, brown splashback, wood splashback, multi-coloured floors and brown worktops.

Inspiration for a medium sized traditional l-shaped wet bar in Houston with a submerged sink, beaded cabinets, blue cabinets, granite worktops, multi-coloured splashback, glass tiled splashback, carpet, multi-coloured floors and grey worktops.
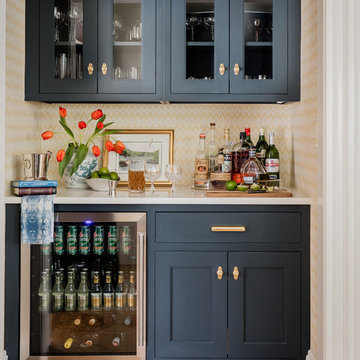
Inspiration for a traditional single-wall home bar in Boston with no sink, glass-front cabinets, blue cabinets, multi-coloured floors and white worktops.

Small scandi single-wall wet bar in Salt Lake City with an integrated sink, shaker cabinets, light wood cabinets, beige splashback, wood splashback, multi-coloured floors and black worktops.
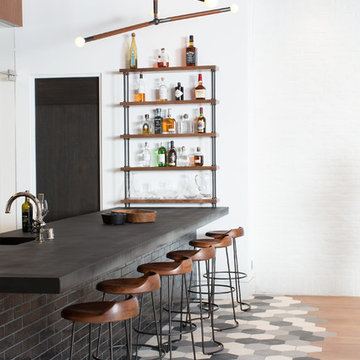
Photo: David Tosti
Contemporary breakfast bar in Orange County with multi-coloured floors.
Contemporary breakfast bar in Orange County with multi-coloured floors.
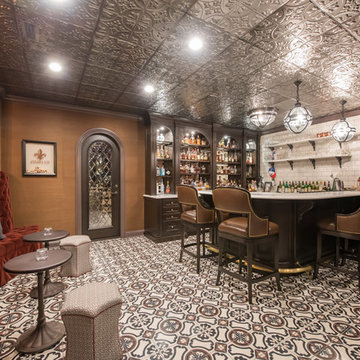
New Orleans style bistro bar perfect for entertaining
Classic u-shaped breakfast bar in Chicago with a built-in sink, open cabinets, dark wood cabinets, white splashback, ceramic splashback, ceramic flooring and multi-coloured floors.
Classic u-shaped breakfast bar in Chicago with a built-in sink, open cabinets, dark wood cabinets, white splashback, ceramic splashback, ceramic flooring and multi-coloured floors.
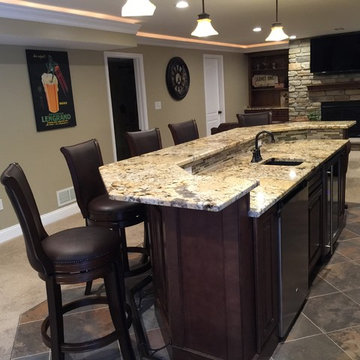
Larry Otte
Inspiration for a large classic single-wall breakfast bar in St Louis with a submerged sink, raised-panel cabinets, granite worktops, beige splashback, stone tiled splashback, ceramic flooring and multi-coloured floors.
Inspiration for a large classic single-wall breakfast bar in St Louis with a submerged sink, raised-panel cabinets, granite worktops, beige splashback, stone tiled splashback, ceramic flooring and multi-coloured floors.

Created a wet bar from two closets
Inspiration for a medium sized traditional wet bar in Charlotte with a built-in sink, shaker cabinets, blue cabinets, quartz worktops, white splashback, brick splashback, dark hardwood flooring, multi-coloured floors and white worktops.
Inspiration for a medium sized traditional wet bar in Charlotte with a built-in sink, shaker cabinets, blue cabinets, quartz worktops, white splashback, brick splashback, dark hardwood flooring, multi-coloured floors and white worktops.
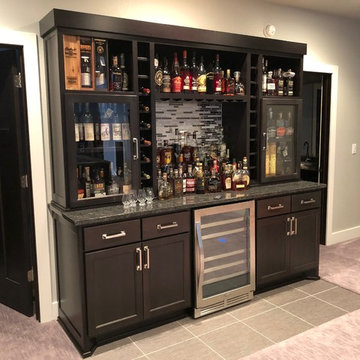
Custom liquor display cabinet made to look like it'd been in the house from the beginning.
Design ideas for a medium sized traditional single-wall home bar in Other with no sink, dark wood cabinets, granite worktops, multi-coloured splashback, glass sheet splashback, vinyl flooring, multi-coloured floors and multicoloured worktops.
Design ideas for a medium sized traditional single-wall home bar in Other with no sink, dark wood cabinets, granite worktops, multi-coloured splashback, glass sheet splashback, vinyl flooring, multi-coloured floors and multicoloured worktops.
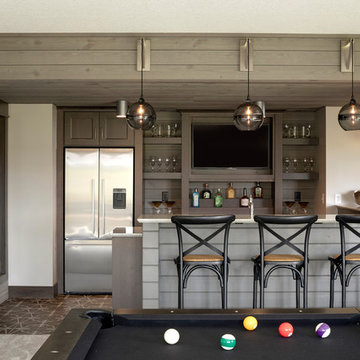
SpaceCrafting
Traditional breakfast bar in Minneapolis with open cabinets, dark wood cabinets, brown splashback, wood splashback and multi-coloured floors.
Traditional breakfast bar in Minneapolis with open cabinets, dark wood cabinets, brown splashback, wood splashback and multi-coloured floors.

Elegant Wine Bar with Drop-Down Television
Photo of a small modern single-wall wet bar in San Francisco with no sink, flat-panel cabinets, laminate countertops, blue splashback, laminate floors and multi-coloured floors.
Photo of a small modern single-wall wet bar in San Francisco with no sink, flat-panel cabinets, laminate countertops, blue splashback, laminate floors and multi-coloured floors.

Custom Maple Decor cabinets with backlit Patagonia granite counters. Cool lighting features and Innovative storage solutions,
Inspiration for a small traditional single-wall wet bar in Minneapolis with a submerged sink, flat-panel cabinets, light wood cabinets, granite worktops, grey splashback, glass tiled splashback, vinyl flooring and multi-coloured floors.
Inspiration for a small traditional single-wall wet bar in Minneapolis with a submerged sink, flat-panel cabinets, light wood cabinets, granite worktops, grey splashback, glass tiled splashback, vinyl flooring and multi-coloured floors.
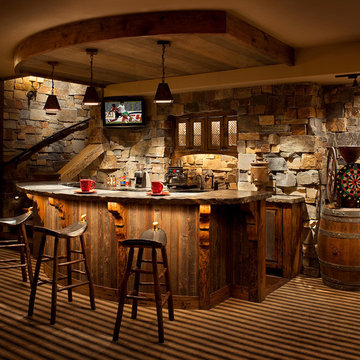
Rustic breakfast bar in Other with medium wood cabinets and multi-coloured floors.

Jessica Glynn Photography
Photo of a coastal single-wall wet bar in Miami with a submerged sink, glass-front cabinets, grey cabinets, marble worktops, marble splashback, multi-coloured floors, multi-coloured splashback and multicoloured worktops.
Photo of a coastal single-wall wet bar in Miami with a submerged sink, glass-front cabinets, grey cabinets, marble worktops, marble splashback, multi-coloured floors, multi-coloured splashback and multicoloured worktops.
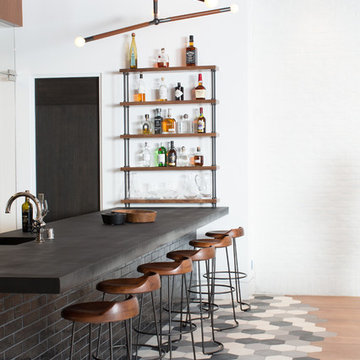
David Tosti
Design ideas for a traditional home bar in Orange County with multi-coloured floors.
Design ideas for a traditional home bar in Orange County with multi-coloured floors.

A kitchen in the basement? Yes! There are many reasons for including one in your basement renovation such as part of an entertainment space, a student or in-law suite, a rental unit or even a home business.
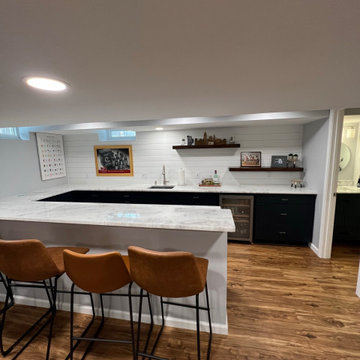
Photo of a medium sized modern home bar in Cleveland with vinyl flooring and multi-coloured floors.

This 5,600 sq ft. custom home is a blend of industrial and organic design elements, with a color palette of grey, black, and hints of metallics. It’s a departure from the traditional French country esthetic of the neighborhood. Especially, the custom game room bar. The homeowners wanted a fun ‘industrial’ space that was far different from any other home bar they had seen before. Through several sketches, the bar design was conceptualized by senior designer, Ayca Stiffel and brought to life by two talented artisans: Alberto Bonomi and Jim Farris. It features metalwork on the foot bar, bar front, and frame all clad in Corten Steel and a beautiful walnut counter with a live edge top. The sliding doors are constructed from raw steel with brass wire mesh inserts and glide over open metal shelving for customizable storage space. Matte black finishes and brass mesh accents pair with soapstone countertops, leather barstools, brick, and glass. Porcelain floor tiles are placed in a geometric design to anchor the bar area within the game room space. Every element is unique and tailored to our client’s personal style; creating a space that is both edgy, sophisticated, and welcoming.

Home Bar with granite countertop, custom cabinetry, and pendant lights.
This is an example of a medium sized contemporary galley breakfast bar in Minneapolis with a submerged sink, flat-panel cabinets, dark wood cabinets, granite worktops, grey splashback, glass tiled splashback, porcelain flooring, multi-coloured floors and multicoloured worktops.
This is an example of a medium sized contemporary galley breakfast bar in Minneapolis with a submerged sink, flat-panel cabinets, dark wood cabinets, granite worktops, grey splashback, glass tiled splashback, porcelain flooring, multi-coloured floors and multicoloured worktops.
Home Bar with Blue Floors and Multi-coloured Floors Ideas and Designs
1