Home Bar with Grey Cabinets and Multi-coloured Floors Ideas and Designs
Refine by:
Budget
Sort by:Popular Today
1 - 20 of 62 photos
Item 1 of 3

Jessica Glynn Photography
Photo of a coastal single-wall wet bar in Miami with a submerged sink, glass-front cabinets, grey cabinets, marble worktops, marble splashback, multi-coloured floors, multi-coloured splashback and multicoloured worktops.
Photo of a coastal single-wall wet bar in Miami with a submerged sink, glass-front cabinets, grey cabinets, marble worktops, marble splashback, multi-coloured floors, multi-coloured splashback and multicoloured worktops.

A kitchen in the basement? Yes! There are many reasons for including one in your basement renovation such as part of an entertainment space, a student or in-law suite, a rental unit or even a home business.

This 5,600 sq ft. custom home is a blend of industrial and organic design elements, with a color palette of grey, black, and hints of metallics. It’s a departure from the traditional French country esthetic of the neighborhood. Especially, the custom game room bar. The homeowners wanted a fun ‘industrial’ space that was far different from any other home bar they had seen before. Through several sketches, the bar design was conceptualized by senior designer, Ayca Stiffel and brought to life by two talented artisans: Alberto Bonomi and Jim Farris. It features metalwork on the foot bar, bar front, and frame all clad in Corten Steel and a beautiful walnut counter with a live edge top. The sliding doors are constructed from raw steel with brass wire mesh inserts and glide over open metal shelving for customizable storage space. Matte black finishes and brass mesh accents pair with soapstone countertops, leather barstools, brick, and glass. Porcelain floor tiles are placed in a geometric design to anchor the bar area within the game room space. Every element is unique and tailored to our client’s personal style; creating a space that is both edgy, sophisticated, and welcoming.
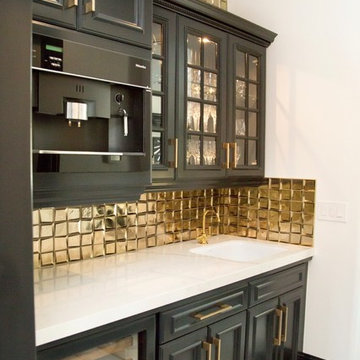
Jackie K Photo
Design ideas for a medium sized contemporary single-wall wet bar with a submerged sink, recessed-panel cabinets, grey cabinets, marble worktops, yellow splashback, metal splashback, marble flooring, multi-coloured floors and white worktops.
Design ideas for a medium sized contemporary single-wall wet bar with a submerged sink, recessed-panel cabinets, grey cabinets, marble worktops, yellow splashback, metal splashback, marble flooring, multi-coloured floors and white worktops.

Dark Gray stained cabinetry with beer & wine fridge, kegerator and peg system wine rack. Dark Gray stained shiplap backsplash with pendant lighting adds to the transitional style of this basement wet bar.

Free ebook, Creating the Ideal Kitchen. DOWNLOAD NOW
Collaborations with builders on new construction is a favorite part of my job. I love seeing a house go up from the blueprints to the end of the build. It is always a journey filled with a thousand decisions, some creative on-the-spot thinking and yes, usually a few stressful moments. This Naperville project was a collaboration with a local builder and architect. The Kitchen Studio collaborated by completing the cabinetry design and final layout for the entire home.
In the basement, we carried the warm gray tones into a custom bar, featuring a 90” wide beverage center from True Appliances. The glass shelving in the open cabinets and the antique mirror give the area a modern twist on a classic pub style bar.
If you are building a new home, The Kitchen Studio can offer expert help to make the most of your new construction home. We provide the expertise needed to ensure that you are getting the most of your investment when it comes to cabinetry, design and storage solutions. Give us a call if you would like to find out more!
Designed by: Susan Klimala, CKBD
Builder: Hampton Homes
Photography by: Michael Alan Kaskel
For more information on kitchen and bath design ideas go to: www.kitchenstudio-ge.com

Photo of a large traditional u-shaped breakfast bar in Denver with raised-panel cabinets, grey cabinets, grey splashback, a submerged sink, engineered stone countertops, marble splashback, carpet and multi-coloured floors.
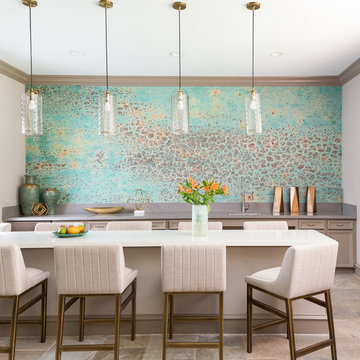
Photo Credit: Colleen Scott Photography
Medium sized classic galley breakfast bar in Houston with a built-in sink, raised-panel cabinets, grey cabinets, engineered stone countertops, multi-coloured splashback, slate flooring, multi-coloured floors, white worktops and a feature wall.
Medium sized classic galley breakfast bar in Houston with a built-in sink, raised-panel cabinets, grey cabinets, engineered stone countertops, multi-coloured splashback, slate flooring, multi-coloured floors, white worktops and a feature wall.
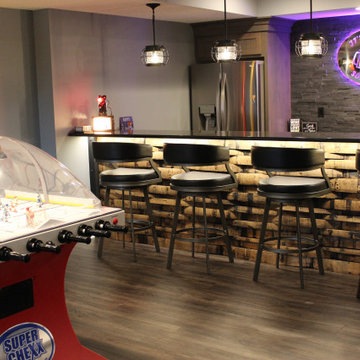
A lower level home bar in a Bettendorf Iowa home with LED-lit whiskey barrel planks, Koch Knotty Alder gray cabinetry, and Cambria Quartz counters in Charlestown design. Galveston series pendant lighting by Quorum also featured. Design and select materials by Village Home Stores for Kerkhoff Homes of the Quad Cities.
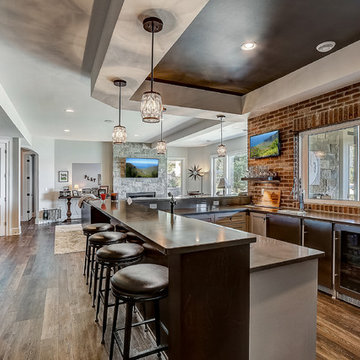
Inspiration for an expansive beach style l-shaped breakfast bar in Milwaukee with a submerged sink, flat-panel cabinets, grey cabinets, engineered stone countertops, brown splashback, brick splashback, multi-coloured floors and grey worktops.

A lower level home bar in a Bettendorf Iowa home with LED-lit whiskey barrel planks, Koch Knotty Alder gray cabinetry, and Cambria Quartz counters in Charlestown design. Galveston series pendant lighting by Quorum also featured. Design and select materials by Village Home Stores for Kerkhoff Homes of the Quad Cities.
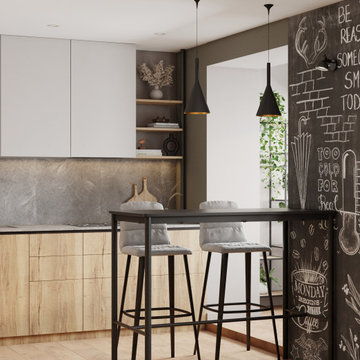
Medium sized contemporary galley breakfast bar in Other with a built-in sink, flat-panel cabinets, grey cabinets, laminate countertops, grey splashback, ceramic splashback, vinyl flooring, multi-coloured floors, grey worktops and a feature wall.

Inspiration for a small classic single-wall wet bar in DC Metro with a submerged sink, shaker cabinets, grey cabinets, granite worktops, multi-coloured splashback, wood splashback, laminate floors, multi-coloured floors and black worktops.
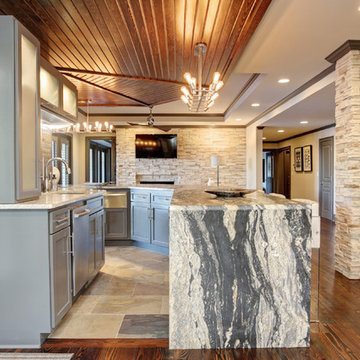
Waterfall Edge Countertop
Interior Design by Caprice Cannon Interiors
Face Book at Caprice Cannon Interiors
Large traditional galley breakfast bar in Atlanta with a submerged sink, flat-panel cabinets, grey cabinets, granite worktops, black splashback, slate flooring and multi-coloured floors.
Large traditional galley breakfast bar in Atlanta with a submerged sink, flat-panel cabinets, grey cabinets, granite worktops, black splashback, slate flooring and multi-coloured floors.
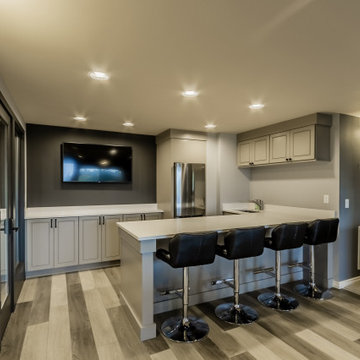
To create this incredible entertaining space, we started with all new cabinets, new countertops, and new lighting. The variegated hardwood floors bring an eye catching element to the room. Special space was designated for the flat screen TV, the focal point of the room. Finally, a wine closet and a custom color pool table were brought in as the main attractions, making this space the place to be for game nights (football or board), house parties, or just relaxing with guests.
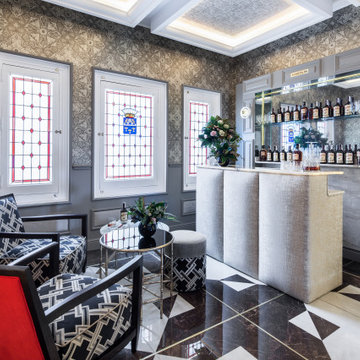
Medium sized contemporary galley breakfast bar in Madrid with grey cabinets, mirror splashback, multi-coloured floors and grey worktops.
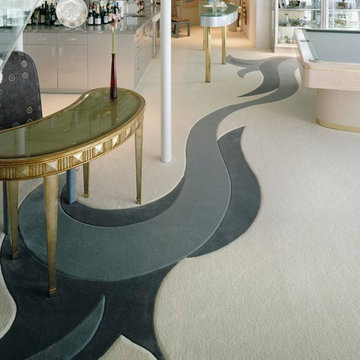
Mike Seidel photography of Seattle
Wall to wall inlaid carpet, curves of two tone greys, leading to the pooltable and bar. Hand carved, expertly installed in Gig Harbor
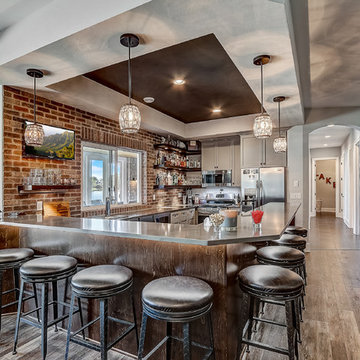
Inspiration for an expansive beach style l-shaped breakfast bar in Milwaukee with a submerged sink, flat-panel cabinets, grey cabinets, engineered stone countertops, brown splashback, brick splashback, multi-coloured floors and grey worktops.
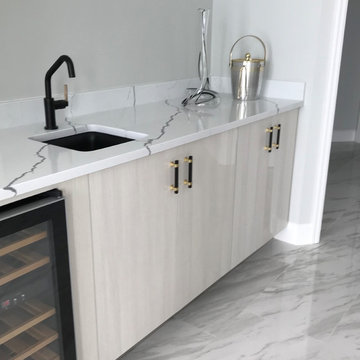
Beachfront Bar Contempo Remodel
Design ideas for a medium sized contemporary single-wall wet bar in DC Metro with a submerged sink, flat-panel cabinets, grey cabinets, engineered stone countertops, multi-coloured splashback, stone slab splashback, ceramic flooring, multi-coloured floors and multicoloured worktops.
Design ideas for a medium sized contemporary single-wall wet bar in DC Metro with a submerged sink, flat-panel cabinets, grey cabinets, engineered stone countertops, multi-coloured splashback, stone slab splashback, ceramic flooring, multi-coloured floors and multicoloured worktops.
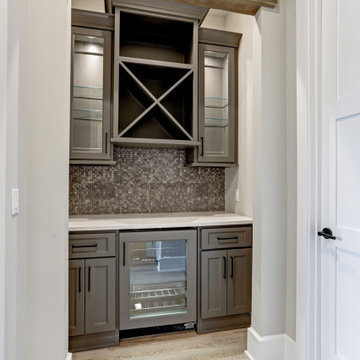
butler pantry from kitchen to dining
Inspiration for a medium sized traditional single-wall dry bar in Houston with no sink, recessed-panel cabinets, grey cabinets, granite worktops, multi-coloured splashback, glass tiled splashback, light hardwood flooring, multi-coloured floors and white worktops.
Inspiration for a medium sized traditional single-wall dry bar in Houston with no sink, recessed-panel cabinets, grey cabinets, granite worktops, multi-coloured splashback, glass tiled splashback, light hardwood flooring, multi-coloured floors and white worktops.
Home Bar with Grey Cabinets and Multi-coloured Floors Ideas and Designs
1