Home Bar with Grey Floors and Multi-coloured Floors Ideas and Designs
Refine by:
Budget
Sort by:Popular Today
1 - 20 of 3,504 photos
Item 1 of 3

Design ideas for a large modern home bar in London with flat-panel cabinets, brown cabinets, marble worktops, limestone flooring, grey floors and grey worktops.

Bespoke Home Bar with a personal touch, telling the families own story. Dual zone wine cooler for whatever your preference and the space to mix a killer cocktail too.

We had the privilege of transforming the kitchen space of a beautiful Grade 2 listed farmhouse located in the serene village of Great Bealings, Suffolk. The property, set within 2 acres of picturesque landscape, presented a unique canvas for our design team. Our objective was to harmonise the traditional charm of the farmhouse with contemporary design elements, achieving a timeless and modern look.
For this project, we selected the Davonport Shoreditch range. The kitchen cabinetry, adorned with cock-beading, was painted in 'Plaster Pink' by Farrow & Ball, providing a soft, warm hue that enhances the room's welcoming atmosphere.
The countertops were Cloudy Gris by Cosistone, which complements the cabinetry's gentle tones while offering durability and a luxurious finish.
The kitchen was equipped with state-of-the-art appliances to meet the modern homeowner's needs, including:
- 2 Siemens under-counter ovens for efficient cooking.
- A Capel 90cm full flex hob with a downdraught extractor, blending seamlessly into the design.
- Shaws Ribblesdale sink, combining functionality with aesthetic appeal.
- Liebherr Integrated tall fridge, ensuring ample storage with a sleek design.
- Capel full-height wine cabinet, a must-have for wine enthusiasts.
- An additional Liebherr under-counter fridge for extra convenience.
Beyond the main kitchen, we designed and installed a fully functional pantry, addressing storage needs and organising the space.
Our clients sought to create a space that respects the property's historical essence while infusing modern elements that reflect their style. The result is a pared-down traditional look with a contemporary twist, achieving a balanced and inviting kitchen space that serves as the heart of the home.
This project exemplifies our commitment to delivering bespoke kitchen solutions that meet our clients' aspirations. Feel inspired? Get in touch to get started.

Large open plan kitchen and dining space with real American Walnut elements
Medium sized contemporary galley home bar in London with a submerged sink, flat-panel cabinets, grey cabinets, wood worktops, grey floors and brown worktops.
Medium sized contemporary galley home bar in London with a submerged sink, flat-panel cabinets, grey cabinets, wood worktops, grey floors and brown worktops.
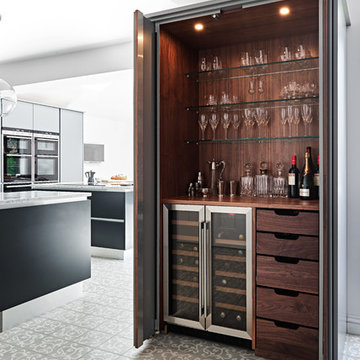
adamcarterphoto
Photo of a contemporary single-wall home bar in Wiltshire with no sink, wood worktops, brown splashback, wood splashback, multi-coloured floors and brown worktops.
Photo of a contemporary single-wall home bar in Wiltshire with no sink, wood worktops, brown splashback, wood splashback, multi-coloured floors and brown worktops.

Family Room, Home Bar - Beautiful Studs-Out-Remodel in Palm Beach Gardens, FL. We gutted this house "to the studs," taking it down to its original floor plan. Drywall, insulation, flooring, tile, cabinetry, doors and windows, trim and base, plumbing, the roof, landscape, and ceiling fixtures were stripped away, leaving nothing but beams and unfinished flooring. Essentially, we demolished the home's interior to rebuild it from scratch.

Dark Grey Bar
Design ideas for a medium sized contemporary single-wall home bar in Denver with a submerged sink, recessed-panel cabinets, blue cabinets, engineered stone countertops, black splashback, engineered quartz splashback, ceramic flooring, grey floors and black worktops.
Design ideas for a medium sized contemporary single-wall home bar in Denver with a submerged sink, recessed-panel cabinets, blue cabinets, engineered stone countertops, black splashback, engineered quartz splashback, ceramic flooring, grey floors and black worktops.
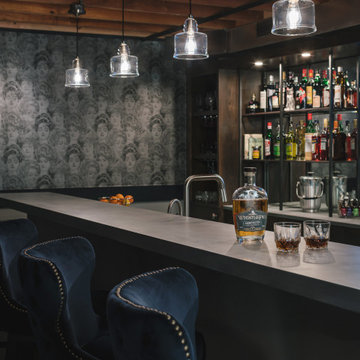
The homeowners had a very specific vision for their large daylight basement. To begin, Neil Kelly's team, led by Portland Design Consultant Fabian Genovesi, took down numerous walls to completely open up the space, including the ceilings, and removed carpet to expose the concrete flooring. The concrete flooring was repaired, resurfaced and sealed with cracks in tact for authenticity. Beams and ductwork were left exposed, yet refined, with additional piping to conceal electrical and gas lines. Century-old reclaimed brick was hand-picked by the homeowner for the east interior wall, encasing stained glass windows which were are also reclaimed and more than 100 years old. Aluminum bar-top seating areas in two spaces. A media center with custom cabinetry and pistons repurposed as cabinet pulls. And the star of the show, a full 4-seat wet bar with custom glass shelving, more custom cabinetry, and an integrated television-- one of 3 TVs in the space. The new one-of-a-kind basement has room for a professional 10-person poker table, pool table, 14' shuffleboard table, and plush seating.

Inspiration for a medium sized traditional l-shaped wet bar in Houston with a submerged sink, beaded cabinets, blue cabinets, granite worktops, multi-coloured splashback, glass tiled splashback, carpet, multi-coloured floors and grey worktops.

Inspiration for a country single-wall wet bar in San Francisco with a submerged sink, shaker cabinets, grey cabinets, mirror splashback, grey floors and beige worktops.

Transitional house wet bar with wine cellar.
Small coastal single-wall wet bar in Miami with grey cabinets, tile countertops, grey splashback, mosaic tiled splashback, grey floors, white worktops, shaker cabinets and porcelain flooring.
Small coastal single-wall wet bar in Miami with grey cabinets, tile countertops, grey splashback, mosaic tiled splashback, grey floors, white worktops, shaker cabinets and porcelain flooring.
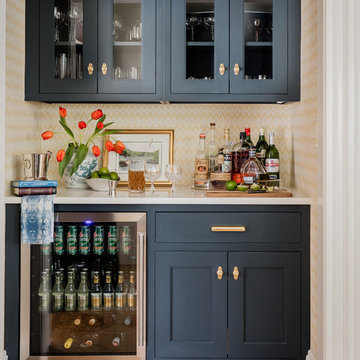
Inspiration for a traditional single-wall home bar in Boston with no sink, glass-front cabinets, blue cabinets, multi-coloured floors and white worktops.

Small scandi single-wall wet bar in Salt Lake City with an integrated sink, shaker cabinets, light wood cabinets, beige splashback, wood splashback, multi-coloured floors and black worktops.
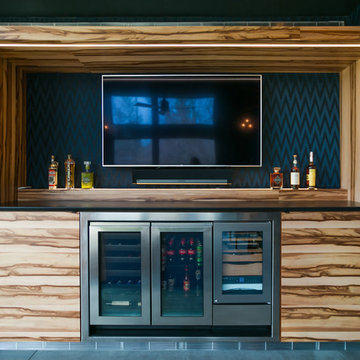
Custom Bar Detail - Midcentury Modern Addition - Brendonwood, Indianapolis - Architect: HAUS | Architecture For Modern Lifestyles - Construction Manager:
WERK | Building Modern - Photo: Jamie Sangar Photography

An award-winning, custom wood bar juxtaposes sleek glass modern backlit shelving.
Expansive modern galley breakfast bar in Miami with open cabinets, wood worktops, white splashback, glass sheet splashback, grey floors and brown worktops.
Expansive modern galley breakfast bar in Miami with open cabinets, wood worktops, white splashback, glass sheet splashback, grey floors and brown worktops.

(c) Cipher Imaging Architectural Photogaphy
This is an example of a small contemporary single-wall wet bar in Other with raised-panel cabinets, black cabinets, engineered stone countertops, white splashback, glass tiled splashback, slate flooring and grey floors.
This is an example of a small contemporary single-wall wet bar in Other with raised-panel cabinets, black cabinets, engineered stone countertops, white splashback, glass tiled splashback, slate flooring and grey floors.
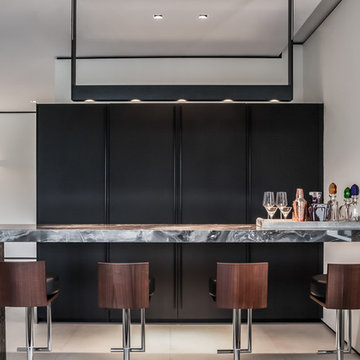
Emilio Collavino
Photo of a large contemporary galley home bar in Miami with flat-panel cabinets, dark wood cabinets, marble worktops, brown splashback, porcelain flooring and grey floors.
Photo of a large contemporary galley home bar in Miami with flat-panel cabinets, dark wood cabinets, marble worktops, brown splashback, porcelain flooring and grey floors.

Basement remodel by Buckeye Basements, Inc.
Inspiration for a rural galley breakfast bar in Columbus with shaker cabinets, dark wood cabinets, brick splashback, carpet and grey floors.
Inspiration for a rural galley breakfast bar in Columbus with shaker cabinets, dark wood cabinets, brick splashback, carpet and grey floors.

Photo of a large urban single-wall breakfast bar in Omaha with open cabinets, brick splashback, concrete flooring, grey floors, medium wood cabinets and granite worktops.
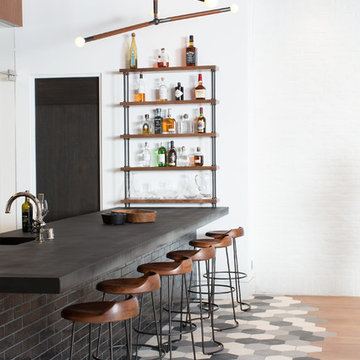
Photo: David Tosti
Contemporary breakfast bar in Orange County with multi-coloured floors.
Contemporary breakfast bar in Orange County with multi-coloured floors.
Home Bar with Grey Floors and Multi-coloured Floors Ideas and Designs
1