Home Bar with Recessed-panel Cabinets and Multi-coloured Splashback Ideas and Designs
Refine by:
Budget
Sort by:Popular Today
1 - 20 of 408 photos
Item 1 of 3

This is an example of a small classic single-wall wet bar in Orlando with a submerged sink, recessed-panel cabinets, black cabinets, laminate countertops, multi-coloured splashback and medium hardwood flooring.

Dustin.Peck.Photography.Inc
Inspiration for a medium sized traditional single-wall wet bar in Other with a submerged sink, blue cabinets, marble worktops, medium hardwood flooring, brown floors, recessed-panel cabinets, multi-coloured splashback and beige worktops.
Inspiration for a medium sized traditional single-wall wet bar in Other with a submerged sink, blue cabinets, marble worktops, medium hardwood flooring, brown floors, recessed-panel cabinets, multi-coloured splashback and beige worktops.

Clay Cox, Kitchen Designer; Giovanni Photography
Photo of a small classic single-wall wet bar in Miami with no sink, recessed-panel cabinets, grey cabinets, engineered stone countertops, multi-coloured splashback, mosaic tiled splashback and light hardwood flooring.
Photo of a small classic single-wall wet bar in Miami with no sink, recessed-panel cabinets, grey cabinets, engineered stone countertops, multi-coloured splashback, mosaic tiled splashback and light hardwood flooring.
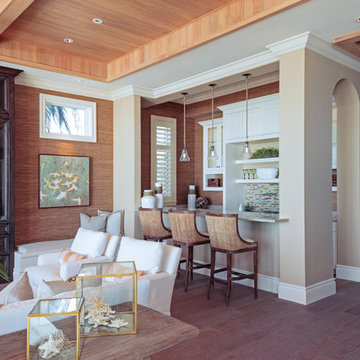
Inspiration for a medium sized nautical galley breakfast bar in Miami with recessed-panel cabinets, white cabinets, multi-coloured splashback, matchstick tiled splashback, dark hardwood flooring and brown floors.

This is an example of a traditional galley home bar in New York with a submerged sink, recessed-panel cabinets, black cabinets, quartz worktops, multi-coloured splashback, stone tiled splashback and marble flooring.

The perfect design for a growing family, the innovative Ennerdale combines the best of a many classic architectural styles for an appealing and updated transitional design. The exterior features a European influence, with rounded and abundant windows, a stone and stucco façade and interesting roof lines. Inside, a spacious floor plan accommodates modern family living, with a main level that boasts almost 3,000 square feet of space, including a large hearth/living room, a dining room and kitchen with convenient walk-in pantry. Also featured is an instrument/music room, a work room, a spacious master bedroom suite with bath and an adjacent cozy nursery for the smallest members of the family.
The additional bedrooms are located on the almost 1,200-square-foot upper level each feature a bath and are adjacent to a large multi-purpose loft that could be used for additional sleeping or a craft room or fun-filled playroom. Even more space – 1,800 square feet, to be exact – waits on the lower level, where an inviting family room with an optional tray ceiling is the perfect place for game or movie night. Other features include an exercise room to help you stay in shape, a wine cellar, storage area and convenient guest bedroom and bath.
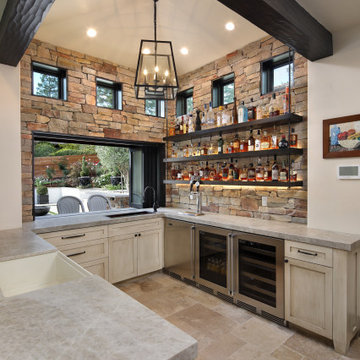
Inspiration for a mediterranean u-shaped breakfast bar in San Francisco with a built-in sink, recessed-panel cabinets, distressed cabinets, granite worktops, multi-coloured splashback, stone tiled splashback, ceramic flooring, brown floors and grey worktops.

Picture Perfect House
This is an example of a traditional galley home bar in Chicago with a submerged sink, recessed-panel cabinets, blue cabinets, multi-coloured splashback, wood splashback, brown floors and white worktops.
This is an example of a traditional galley home bar in Chicago with a submerged sink, recessed-panel cabinets, blue cabinets, multi-coloured splashback, wood splashback, brown floors and white worktops.
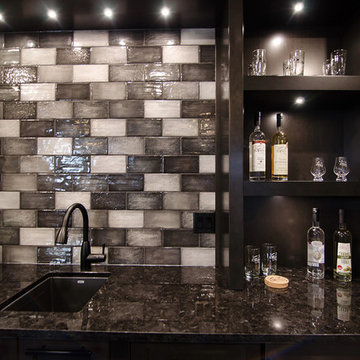
This is an example of a medium sized contemporary single-wall wet bar in Other with a submerged sink, recessed-panel cabinets, dark wood cabinets, granite worktops, multi-coloured splashback, metro tiled splashback, dark hardwood flooring, brown floors and black worktops.

This is an example of a medium sized traditional single-wall wet bar in DC Metro with a submerged sink, recessed-panel cabinets, dark wood cabinets, granite worktops, multi-coloured splashback, mosaic tiled splashback, carpet, beige floors and grey worktops.

This is an example of a small classic single-wall wet bar in Other with a submerged sink, recessed-panel cabinets, medium wood cabinets, granite worktops, multi-coloured splashback, matchstick tiled splashback, light hardwood flooring and brown floors.

Photo credit Stylish Productions
Tile selection by Splendor Styling
Small traditional single-wall dry bar in DC Metro with a submerged sink, recessed-panel cabinets, dark wood cabinets, marble worktops, multi-coloured splashback, metal splashback, light hardwood flooring and white worktops.
Small traditional single-wall dry bar in DC Metro with a submerged sink, recessed-panel cabinets, dark wood cabinets, marble worktops, multi-coloured splashback, metal splashback, light hardwood flooring and white worktops.

Beverage center to serve the Great Room & Dining Room while entertaining.
This is an example of a small traditional single-wall home bar in DC Metro with recessed-panel cabinets, white cabinets, marble worktops, multi-coloured splashback, marble splashback and medium hardwood flooring.
This is an example of a small traditional single-wall home bar in DC Metro with recessed-panel cabinets, white cabinets, marble worktops, multi-coloured splashback, marble splashback and medium hardwood flooring.
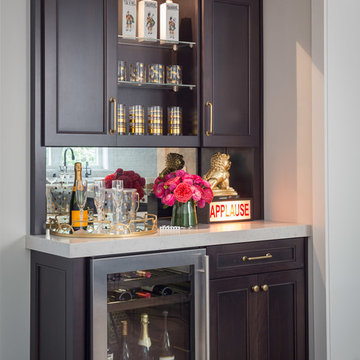
Inspiration for a medium sized traditional single-wall wet bar in San Francisco with dark wood cabinets, mirror splashback, dark hardwood flooring, marble worktops, multi-coloured splashback, brown floors and recessed-panel cabinets.
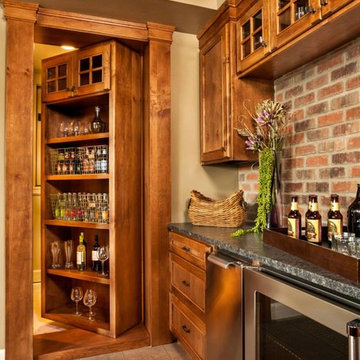
Blackstone Edge Photography
Large rustic galley breakfast bar in Portland with recessed-panel cabinets, medium wood cabinets, granite worktops and multi-coloured splashback.
Large rustic galley breakfast bar in Portland with recessed-panel cabinets, medium wood cabinets, granite worktops and multi-coloured splashback.
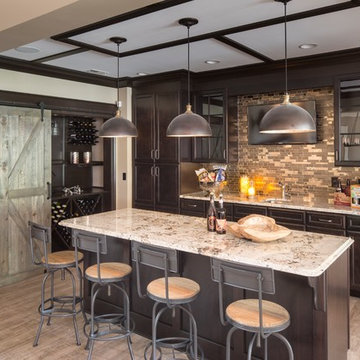
Unique textures, printed rugs, dark wood floors, and neutral-hued furnishings make this traditional home a cozy, stylish abode.
Project completed by Wendy Langston's Everything Home interior design firm, which serves Carmel, Zionsville, Fishers, Westfield, Noblesville, and Indianapolis.
For more about Everything Home, click here: https://everythinghomedesigns.com/

This is an example of a large contemporary single-wall wet bar in Orlando with a submerged sink, recessed-panel cabinets, brown cabinets, granite worktops, multi-coloured splashback, glass tiled splashback, porcelain flooring, beige floors and multicoloured worktops.
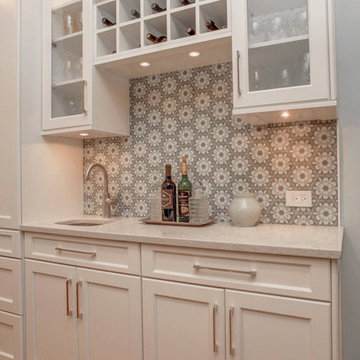
Inspiration for a contemporary home bar in Orlando with a submerged sink, recessed-panel cabinets, white cabinets, quartz worktops, multi-coloured splashback, cement tile splashback and medium hardwood flooring.
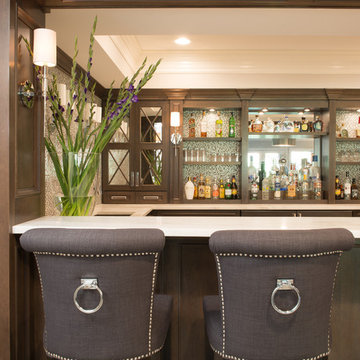
Medium sized classic u-shaped wet bar in St Louis with a submerged sink, recessed-panel cabinets, dark wood cabinets, engineered stone countertops, multi-coloured splashback, mosaic tiled splashback and porcelain flooring.

BEATIFUL HOME DRY BAR
Design ideas for a medium sized contemporary single-wall dry bar in DC Metro with no sink, recessed-panel cabinets, dark wood cabinets, marble worktops, multi-coloured splashback, glass tiled splashback, medium hardwood flooring, beige floors and black worktops.
Design ideas for a medium sized contemporary single-wall dry bar in DC Metro with no sink, recessed-panel cabinets, dark wood cabinets, marble worktops, multi-coloured splashback, glass tiled splashback, medium hardwood flooring, beige floors and black worktops.
Home Bar with Recessed-panel Cabinets and Multi-coloured Splashback Ideas and Designs
1