Luxury Home Bar with Open Cabinets Ideas and Designs
Refine by:
Budget
Sort by:Popular Today
1 - 20 of 146 photos
Item 1 of 3

what a game room! check out the dark walnut herringbone floor with the matching dark walnut U shaped bar. the red mohair velvet barstools punch color to lighten the dramatic darkness. tom Dixon pendant lighting hangs from the high ceiling.

Benjamin Hill Photography
Expansive urban home bar in Houston with open cabinets, dark wood cabinets, wood worktops, brown floors, brown worktops, concrete flooring and a feature wall.
Expansive urban home bar in Houston with open cabinets, dark wood cabinets, wood worktops, brown floors, brown worktops, concrete flooring and a feature wall.

This is an example of a large contemporary l-shaped breakfast bar in Kansas City with open cabinets, black cabinets, multi-coloured splashback, medium hardwood flooring, brown floors, multicoloured worktops, a submerged sink, granite worktops, stone slab splashback and feature lighting.

Photo of a large traditional single-wall wet bar in New York with a submerged sink, open cabinets, dark wood cabinets, granite worktops, grey splashback, stone slab splashback and dark hardwood flooring.
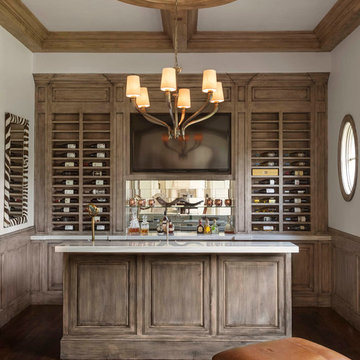
Nathan Schroder Photography
BK Design Studio
Inspiration for an expansive classic galley wet bar in Dallas with open cabinets, medium wood cabinets, medium hardwood flooring and mirror splashback.
Inspiration for an expansive classic galley wet bar in Dallas with open cabinets, medium wood cabinets, medium hardwood flooring and mirror splashback.

Below Buchanan is a basement renovation that feels as light and welcoming as one of our outdoor living spaces. The project is full of unique details, custom woodworking, built-in storage, and gorgeous fixtures. Custom carpentry is everywhere, from the built-in storage cabinets and molding to the private booth, the bar cabinetry, and the fireplace lounge.
Creating this bright, airy atmosphere was no small challenge, considering the lack of natural light and spatial restrictions. A color pallet of white opened up the space with wood, leather, and brass accents bringing warmth and balance. The finished basement features three primary spaces: the bar and lounge, a home gym, and a bathroom, as well as additional storage space. As seen in the before image, a double row of support pillars runs through the center of the space dictating the long, narrow design of the bar and lounge. Building a custom dining area with booth seating was a clever way to save space. The booth is built into the dividing wall, nestled between the support beams. The same is true for the built-in storage cabinet. It utilizes a space between the support pillars that would otherwise have been wasted.
The small details are as significant as the larger ones in this design. The built-in storage and bar cabinetry are all finished with brass handle pulls, to match the light fixtures, faucets, and bar shelving. White marble counters for the bar, bathroom, and dining table bring a hint of Hollywood glamour. White brick appears in the fireplace and back bar. To keep the space feeling as lofty as possible, the exposed ceilings are painted black with segments of drop ceilings accented by a wide wood molding, a nod to the appearance of exposed beams. Every detail is thoughtfully chosen right down from the cable railing on the staircase to the wood paneling behind the booth, and wrapping the bar.

Amy Bartlam
Design ideas for a large traditional l-shaped breakfast bar in Los Angeles with a submerged sink, open cabinets, white cabinets, granite worktops, grey splashback, dark hardwood flooring, brown floors and black worktops.
Design ideas for a large traditional l-shaped breakfast bar in Los Angeles with a submerged sink, open cabinets, white cabinets, granite worktops, grey splashback, dark hardwood flooring, brown floors and black worktops.

Emilio Collavino
Design ideas for a large contemporary galley wet bar in Miami with dark wood cabinets, marble worktops, brown splashback, porcelain flooring and open cabinets.
Design ideas for a large contemporary galley wet bar in Miami with dark wood cabinets, marble worktops, brown splashback, porcelain flooring and open cabinets.

A basement sports bar! In this house, is definitely a great addition. Also that you can watch mutliple games at once and keep everyone happy! No more expensive beers out at the busy bars, you can sit and relax and enjoy it all from home.
Loving the detail of the decor sheet metal around the front of the raise bar top. Also that the bar stools are the same as what is in the kitchen, just a darker grey. Again bringing consistency throughout a home just brings all the rooms together, especially with the open concept home being so popular at this time.
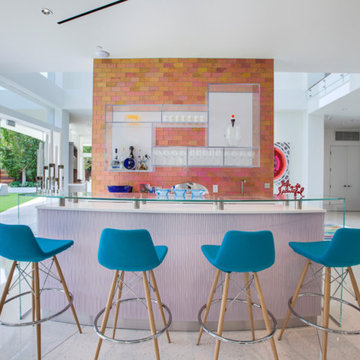
A modern home bar we custom designed for this Beverly Hills client. The exposed brick accent wall and aqua blue SoHo Concept bar stools stand out the most, while the other features are subtle but unique. With a double layered glass top table and custom designed acrylic shelving, the overall look is simple but powerful, colorful but clean.
Home located in Beverly Hill, California. Designed by Florida-based interior design firm Crespo Design Group, who also serves Malibu, Tampa, New York City, the Caribbean, and other areas throughout the United States.

This 5,600 sq ft. custom home is a blend of industrial and organic design elements, with a color palette of grey, black, and hints of metallics. It’s a departure from the traditional French country esthetic of the neighborhood. Especially, the custom game room bar. The homeowners wanted a fun ‘industrial’ space that was far different from any other home bar they had seen before. Through several sketches, the bar design was conceptualized by senior designer, Ayca Stiffel and brought to life by two talented artisans: Alberto Bonomi and Jim Farris. It features metalwork on the foot bar, bar front, and frame all clad in Corten Steel and a beautiful walnut counter with a live edge top. The sliding doors are constructed from raw steel with brass wire mesh inserts and glide over open metal shelving for customizable storage space. Matte black finishes and brass mesh accents pair with soapstone countertops, leather barstools, brick, and glass. Porcelain floor tiles are placed in a geometric design to anchor the bar area within the game room space. Every element is unique and tailored to our client’s personal style; creating a space that is both edgy, sophisticated, and welcoming.
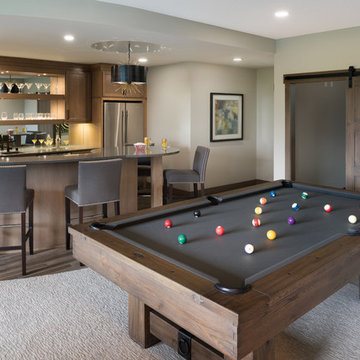
Spacecrafting Photography
Design ideas for a medium sized classic breakfast bar in Minneapolis with open cabinets, dark wood cabinets, mirror splashback, dark hardwood flooring, brown floors and grey worktops.
Design ideas for a medium sized classic breakfast bar in Minneapolis with open cabinets, dark wood cabinets, mirror splashback, dark hardwood flooring, brown floors and grey worktops.

Custom home bar with plenty of open shelving for storage.
Photo of a large industrial galley breakfast bar in Detroit with a submerged sink, open cabinets, black cabinets, wood worktops, brick splashback, vinyl flooring, beige floors, brown worktops and red splashback.
Photo of a large industrial galley breakfast bar in Detroit with a submerged sink, open cabinets, black cabinets, wood worktops, brick splashback, vinyl flooring, beige floors, brown worktops and red splashback.
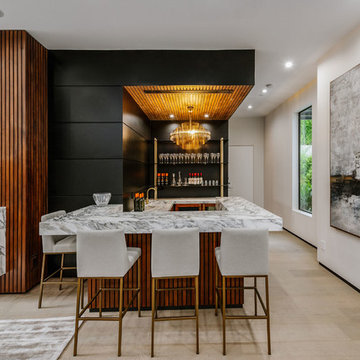
Photo of a large contemporary u-shaped breakfast bar in Los Angeles with open cabinets, black cabinets, marble worktops, light hardwood flooring and an integrated sink.
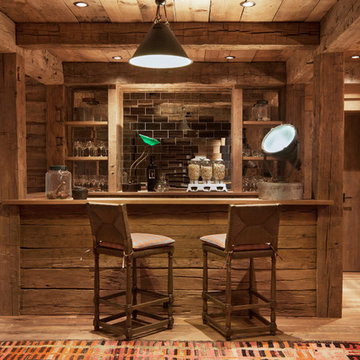
David O. Marlow Photography
Design ideas for a medium sized rustic u-shaped breakfast bar in Denver with open cabinets, medium wood cabinets, wood worktops, mirror splashback and light hardwood flooring.
Design ideas for a medium sized rustic u-shaped breakfast bar in Denver with open cabinets, medium wood cabinets, wood worktops, mirror splashback and light hardwood flooring.
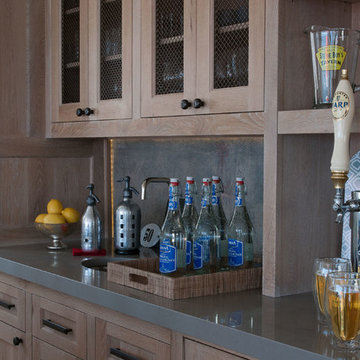
Design ideas for a large nautical single-wall wet bar in New York with open cabinets, medium wood cabinets, zinc worktops, brown splashback and wood splashback.
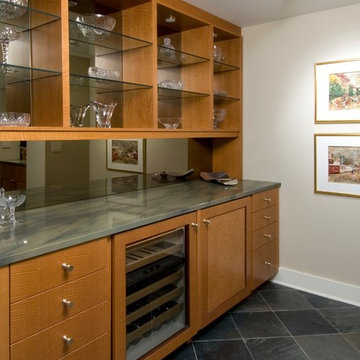
Craig Thompson Photography
Photo of a medium sized contemporary breakfast bar in Other with open cabinets, medium wood cabinets, mirror splashback and grey floors.
Photo of a medium sized contemporary breakfast bar in Other with open cabinets, medium wood cabinets, mirror splashback and grey floors.

Home Bar on the main floor - gorgeous ceiling lights with lots of light brightening the room. They have followed a Great Gatsby Theme in this room.
Saskatoon Hospital Lottery Home
Built by Decora Homes
Windows and Doors by Durabuilt Windows and Doors
Photography by D&M Images Photography
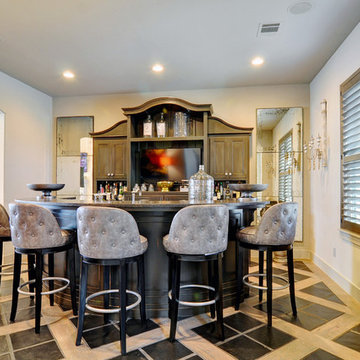
Stunning bar room in this home features all the things that make a bar room fun and entertaining. Opening to the living room which views the pool and lake offer great scenery here.

In 2014, we were approached by a couple to achieve a dream space within their existing home. They wanted to expand their existing bar, wine, and cigar storage into a new one-of-a-kind room. Proud of their Italian heritage, they also wanted to bring an “old-world” feel into this project to be reminded of the unique character they experienced in Italian cellars. The dramatic tone of the space revolves around the signature piece of the project; a custom milled stone spiral stair that provides access from the first floor to the entry of the room. This stair tower features stone walls, custom iron handrails and spindles, and dry-laid milled stone treads and riser blocks. Once down the staircase, the entry to the cellar is through a French door assembly. The interior of the room is clad with stone veneer on the walls and a brick barrel vault ceiling. The natural stone and brick color bring in the cellar feel the client was looking for, while the rustic alder beams, flooring, and cabinetry help provide warmth. The entry door sequence is repeated along both walls in the room to provide rhythm in each ceiling barrel vault. These French doors also act as wine and cigar storage. To allow for ample cigar storage, a fully custom walk-in humidor was designed opposite the entry doors. The room is controlled by a fully concealed, state-of-the-art HVAC smoke eater system that allows for cigar enjoyment without any odor.
Luxury Home Bar with Open Cabinets Ideas and Designs
1