Home Bar with Brown Splashback and Orange Splashback Ideas and Designs
Refine by:
Budget
Sort by:Popular Today
1 - 20 of 1,966 photos
Item 1 of 3

An entertainment space for discerning client who loves Texas, vintage, reclaimed materials, stone, distressed wood, beer tapper, wine, and sports memorabilia. Photo by Jeremy Fenelon

The dry bar is conveniently located between the kitchen and family room but utilizes the space underneath new 2nd floor stairs. Ample countertop space also doubles as additional buffet serving area. Just a tiny bit of the original shiplap wall remains as a accent wall behind floating shelves. Custom built-in cabinets offer additional kitchen storage.

Photo of a country single-wall dry bar in Chicago with no sink, glass-front cabinets, grey cabinets, brown splashback, wood splashback, dark hardwood flooring, brown floors and black worktops.

In this asymmetrical dining room, the unused niche is now the home for a custom modern two-tone bar, featuring natural walnut and rift-cut oak with a deep java stain. The natural walnut cabinetry highlights carved integrated pulls and a backsplash with an unexpected random wave pattern. The java stained framing and interior lighting create drama. The cabinet base houses two refrigerators and generous liquor drawers, with rich modern satin bronze hardware. This custom bar brings high function and a unique modern element to our traditional New England home.
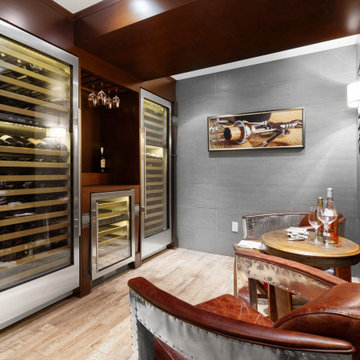
This is an example of a medium sized contemporary single-wall breakfast bar in New York with flat-panel cabinets, brown cabinets, wood worktops, brown splashback, wood splashback, beige floors and brown worktops.

Design ideas for a classic galley breakfast bar in Seattle with a submerged sink, recessed-panel cabinets, grey cabinets, engineered stone countertops, brick splashback, dark hardwood flooring, brown floors, white worktops, brown splashback and a feature wall.

Blue custom cabinets, brick, lighting and quartz counters!
This is an example of a medium sized traditional galley wet bar in Minneapolis with a submerged sink, blue cabinets, quartz worktops, brick splashback, vinyl flooring, brown floors, white worktops, glass-front cabinets and orange splashback.
This is an example of a medium sized traditional galley wet bar in Minneapolis with a submerged sink, blue cabinets, quartz worktops, brick splashback, vinyl flooring, brown floors, white worktops, glass-front cabinets and orange splashback.
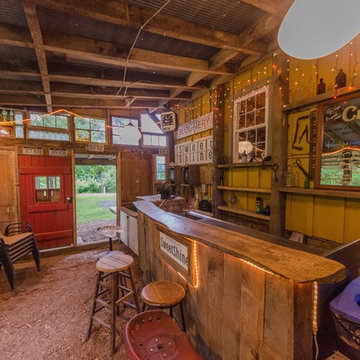
Walk out basement.
Photo of a small rustic galley breakfast bar in Baltimore with brown floors, wood worktops, a submerged sink, brown splashback, wood splashback and brown worktops.
Photo of a small rustic galley breakfast bar in Baltimore with brown floors, wood worktops, a submerged sink, brown splashback, wood splashback and brown worktops.
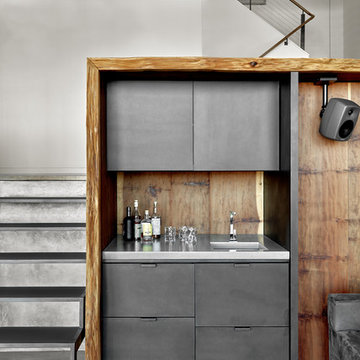
Photo of a medium sized modern single-wall wet bar in San Francisco with concrete flooring, grey floors, an integrated sink, flat-panel cabinets, grey cabinets, stainless steel worktops, brown splashback and wood splashback.
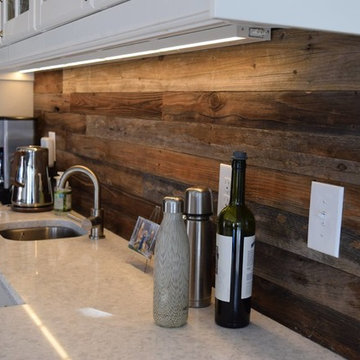
Design ideas for a small rustic single-wall wet bar in Denver with a submerged sink, raised-panel cabinets, white cabinets, granite worktops, brown splashback, wood splashback, carpet and beige floors.
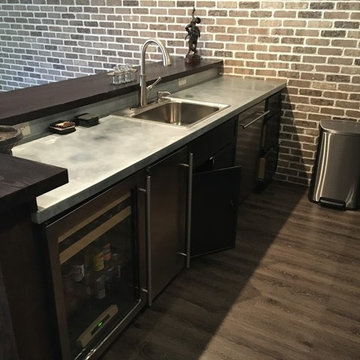
Photo of a medium sized industrial galley breakfast bar in Atlanta with a built-in sink, recessed-panel cabinets, concrete worktops, brown splashback, brick splashback, dark hardwood flooring and brown floors.
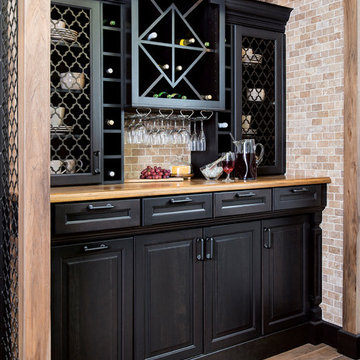
Inspiration for a small classic single-wall wet bar in Birmingham with raised-panel cabinets, black cabinets, wood worktops, brown splashback, brick splashback, vinyl flooring, brown floors and brown worktops.

Antique Hit-Skip Oak Flooring used as an accent wall and exposed beams featured in this rustic bar area. Photo by Kimberly Gavin Photography.
Photo of a medium sized rustic galley breakfast bar in Denver with shaker cabinets, distressed cabinets, brown splashback, wood splashback, light hardwood flooring and brown floors.
Photo of a medium sized rustic galley breakfast bar in Denver with shaker cabinets, distressed cabinets, brown splashback, wood splashback, light hardwood flooring and brown floors.
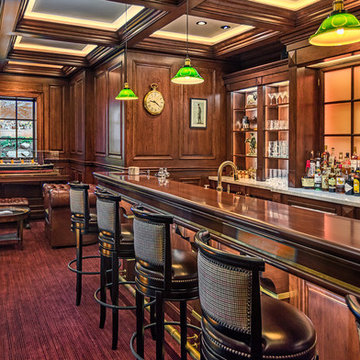
Inspiration for a large traditional u-shaped breakfast bar in Denver with raised-panel cabinets, medium wood cabinets, granite worktops, brown splashback, wood splashback and medium hardwood flooring.
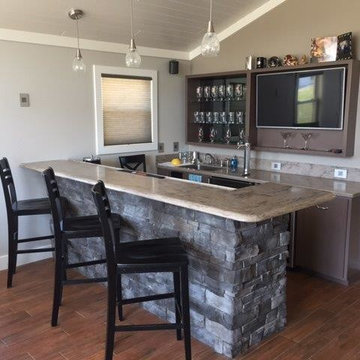
Corian Riverbed
Inspiration for a medium sized traditional galley wet bar in Chicago with composite countertops, brown splashback, a submerged sink, open cabinets, grey cabinets, dark hardwood flooring and brown floors.
Inspiration for a medium sized traditional galley wet bar in Chicago with composite countertops, brown splashback, a submerged sink, open cabinets, grey cabinets, dark hardwood flooring and brown floors.
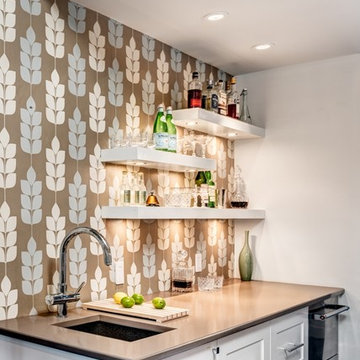
Small classic wet bar in DC Metro with a submerged sink, white cabinets, recessed-panel cabinets, engineered stone countertops, brown splashback, stone tiled splashback and dark hardwood flooring.

Inspiration for a medium sized traditional galley wet bar in Los Angeles with white cabinets, light hardwood flooring, a submerged sink, engineered stone countertops, brown splashback, ceramic splashback, beige worktops and shaker cabinets.
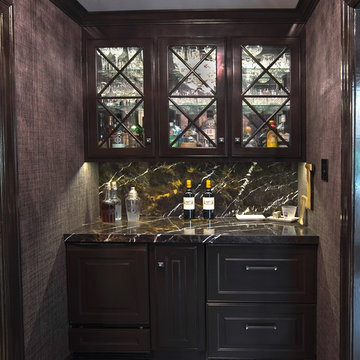
Tom Paule Photography
Design ideas for a small contemporary single-wall wet bar in St Louis with no sink, raised-panel cabinets, dark wood cabinets, granite worktops, brown splashback, stone slab splashback, porcelain flooring and grey floors.
Design ideas for a small contemporary single-wall wet bar in St Louis with no sink, raised-panel cabinets, dark wood cabinets, granite worktops, brown splashback, stone slab splashback, porcelain flooring and grey floors.

Ross Chandler Photography
Working closely with the builder, Bob Schumacher, and the home owners, Patty Jones Design selected and designed interior finishes for this custom lodge-style home in the resort community of Caldera Springs. This 5000+ sq ft home features premium finishes throughout including all solid slab counter tops, custom light fixtures, timber accents, natural stone treatments, and much more.

Basement wet bar with stikwood wall, industrial pipe shelving, beverage cooler, and microwave.
Inspiration for a medium sized classic single-wall wet bar in Chicago with a submerged sink, shaker cabinets, blue cabinets, quartz worktops, brown splashback, wood splashback, concrete flooring, grey floors and multicoloured worktops.
Inspiration for a medium sized classic single-wall wet bar in Chicago with a submerged sink, shaker cabinets, blue cabinets, quartz worktops, brown splashback, wood splashback, concrete flooring, grey floors and multicoloured worktops.
Home Bar with Brown Splashback and Orange Splashback Ideas and Designs
1