Home Bar with Porcelain Flooring and Grey Floors Ideas and Designs
Refine by:
Budget
Sort by:Popular Today
21 - 40 of 557 photos
Item 1 of 3

Shimmery penny tiles, deep cabinetry and earthy wood tops are the perfect finishes for this basement bar.
Photo of a medium sized galley wet bar in Edmonton with a submerged sink, recessed-panel cabinets, black cabinets, wood worktops, mosaic tiled splashback, porcelain flooring, grey floors and brown worktops.
Photo of a medium sized galley wet bar in Edmonton with a submerged sink, recessed-panel cabinets, black cabinets, wood worktops, mosaic tiled splashback, porcelain flooring, grey floors and brown worktops.

Built in bench and storage cabinets inside a pool house cabana. Wet bar with sink, ice maker, refrigerator drawers, and kegerator. Floating shelves above counter. White shaker cabinets installed with shiplap walls and tile flooring.

Remodeled dining room - now a luxury home bar.
This is an example of a large rustic galley wet bar in Other with a submerged sink, shaker cabinets, grey cabinets, onyx worktops, grey splashback, metal splashback, porcelain flooring, grey floors and multicoloured worktops.
This is an example of a large rustic galley wet bar in Other with a submerged sink, shaker cabinets, grey cabinets, onyx worktops, grey splashback, metal splashback, porcelain flooring, grey floors and multicoloured worktops.

Home bar in Lower Level of a new Bettendorf Iowa home. Black cabinetry, White Oak floating shelves, and Black Stainless appliances featured. Design and materials by Village Home Stores for Aspen Homes.
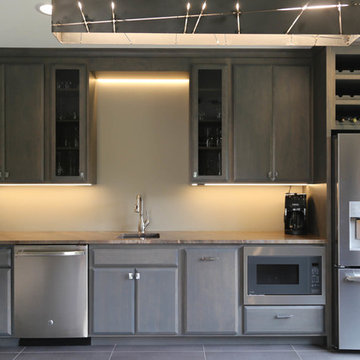
Medium sized traditional single-wall wet bar in Other with a submerged sink, flat-panel cabinets, grey cabinets, granite worktops, porcelain flooring, grey floors and brown worktops.

This is an example of a small traditional single-wall wet bar in Toronto with a submerged sink, shaker cabinets, white cabinets, engineered stone countertops, mosaic tiled splashback, porcelain flooring, grey floors, beige worktops and multi-coloured splashback.
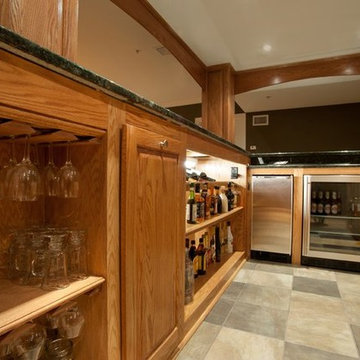
This is an example of a large classic u-shaped breakfast bar in Philadelphia with a submerged sink, raised-panel cabinets, medium wood cabinets, granite worktops, porcelain flooring, grey floors and black worktops.

Medium sized modern u-shaped wet bar in Minneapolis with a submerged sink, recessed-panel cabinets, medium wood cabinets, engineered stone countertops, black splashback, porcelain splashback, porcelain flooring, grey floors and grey worktops.
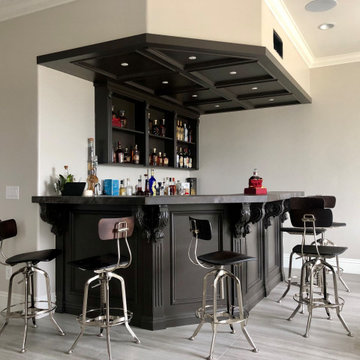
New Home Bar with Dekton countertops
Design ideas for a small traditional l-shaped home bar in Orange County with dark wood cabinets, porcelain flooring and grey floors.
Design ideas for a small traditional l-shaped home bar in Orange County with dark wood cabinets, porcelain flooring and grey floors.

New build dreams always require a clear design vision and this 3,650 sf home exemplifies that. Our clients desired a stylish, modern aesthetic with timeless elements to create balance throughout their home. With our clients intention in mind, we achieved an open concept floor plan complimented by an eye-catching open riser staircase. Custom designed features are showcased throughout, combined with glass and stone elements, subtle wood tones, and hand selected finishes.
The entire home was designed with purpose and styled with carefully curated furnishings and decor that ties these complimenting elements together to achieve the end goal. At Avid Interior Design, our goal is to always take a highly conscious, detailed approach with our clients. With that focus for our Altadore project, we were able to create the desirable balance between timeless and modern, to make one more dream come true.
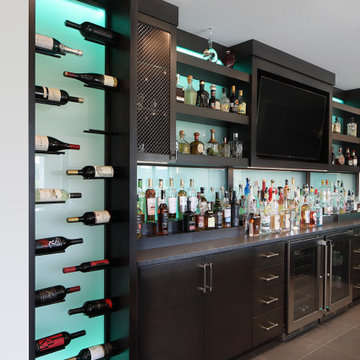
Photo of an expansive midcentury single-wall breakfast bar in Milwaukee with a submerged sink, concrete worktops, glass tiled splashback, porcelain flooring, grey floors and black worktops.

This is an example of a large modern galley breakfast bar in Las Vegas with a built-in sink, flat-panel cabinets, grey cabinets, marble worktops, grey splashback, mirror splashback, porcelain flooring, grey floors and multicoloured worktops.
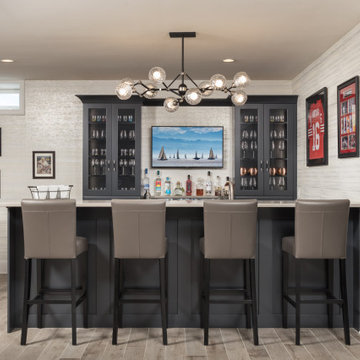
This fun basement space wears many hats. First, it is a large space for this extended family to gather and entertain when the weather brings everyone inside. Surrounding this area is a gaming station, a large screen movie spot. a billiards area, foos ball and poker spots too. Many different activities are being served from this design. Dark Grey cabinets are accented with taupe quartz counters for easy clean up. Glass wear is accessible from the full height wall cabinets so everyone from 6 to 60 can reach. There is a sink, a dishwasher drawer, ice maker and under counter refrigerator to keep the adults supplied with everything they could need. High top tables and comfortable seating makes you want to linger. A secondary cabinet area is for the kids. Serving bowls and platters are easily stored and a designated under counter refrigerator keeps kid friendly drinks chilled. A shimmery wall covering makes the walls glow and a custom light fixture finishes the design.

Inspiration for a medium sized contemporary single-wall wet bar in Seattle with a submerged sink, flat-panel cabinets, light wood cabinets, wood worktops, grey splashback, stone slab splashback, porcelain flooring, grey floors and grey worktops.

Design ideas for a large single-wall breakfast bar in Hawaii with flat-panel cabinets, grey cabinets, engineered stone countertops, brown splashback, wood splashback, porcelain flooring, grey floors and white worktops.
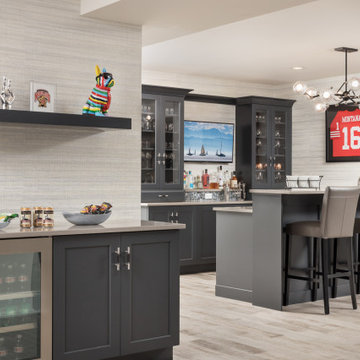
This fun basement space wears many hats. First, it is a large space for this extended family to gather and entertain when the weather brings everyone inside. Surrounding this area is a gaming station, a large screen movie spot. a billiards area, foos ball and poker spots too. Many different activities are being served from this design. Dark Grey cabinets are accented with taupe quartz counters for easy clean up. Glass wear is accessible from the full height wall cabinets so everyone from 6 to 60 can reach. There is a sink, a dishwasher drawer, ice maker and under counter refrigerator to keep the adults supplied with everything they could need. High top tables and comfortable seating makes you want to linger. A secondary cabinet area is for the kids. Serving bowls and platters are easily stored and a designated under counter refrigerator keeps kid friendly drinks chilled. A shimmery wall covering makes the walls glow and a custom light fixture finishes the design.
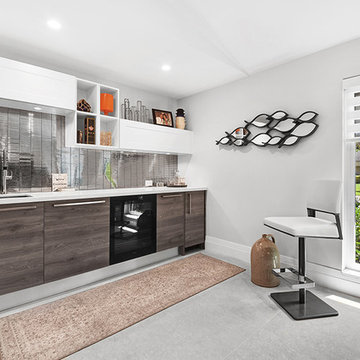
Daniel Grill Images, LLC
Design ideas for a medium sized modern single-wall wet bar in Miami with a built-in sink, medium wood cabinets, engineered stone countertops, metal splashback, porcelain flooring, grey floors and white worktops.
Design ideas for a medium sized modern single-wall wet bar in Miami with a built-in sink, medium wood cabinets, engineered stone countertops, metal splashback, porcelain flooring, grey floors and white worktops.

Before Photos of the home bar area
Photo of a medium sized classic single-wall dry bar in Orange County with no sink, shaker cabinets, white cabinets, engineered stone countertops, grey splashback, marble splashback, porcelain flooring, grey floors and grey worktops.
Photo of a medium sized classic single-wall dry bar in Orange County with no sink, shaker cabinets, white cabinets, engineered stone countertops, grey splashback, marble splashback, porcelain flooring, grey floors and grey worktops.

2nd bar area for this home. Located as part of their foyer for entertaining purposes.
This is an example of an expansive midcentury single-wall wet bar in Milwaukee with a submerged sink, flat-panel cabinets, black cabinets, concrete worktops, black splashback, glass tiled splashback, porcelain flooring, grey floors and black worktops.
This is an example of an expansive midcentury single-wall wet bar in Milwaukee with a submerged sink, flat-panel cabinets, black cabinets, concrete worktops, black splashback, glass tiled splashback, porcelain flooring, grey floors and black worktops.

Inspiration for a large contemporary u-shaped wet bar in Salt Lake City with a submerged sink, flat-panel cabinets, grey cabinets, quartz worktops, grey splashback, porcelain flooring, grey floors and grey worktops.
Home Bar with Porcelain Flooring and Grey Floors Ideas and Designs
2