Home Bar with Porcelain Flooring and Grey Floors Ideas and Designs
Refine by:
Budget
Sort by:Popular Today
1 - 20 of 555 photos
Item 1 of 3

Family Room, Home Bar - Beautiful Studs-Out-Remodel in Palm Beach Gardens, FL. We gutted this house "to the studs," taking it down to its original floor plan. Drywall, insulation, flooring, tile, cabinetry, doors and windows, trim and base, plumbing, the roof, landscape, and ceiling fixtures were stripped away, leaving nothing but beams and unfinished flooring. Essentially, we demolished the home's interior to rebuild it from scratch.

Transitional house wet bar with wine cellar.
Small coastal single-wall wet bar in Miami with grey cabinets, tile countertops, grey splashback, mosaic tiled splashback, grey floors, white worktops, shaker cabinets and porcelain flooring.
Small coastal single-wall wet bar in Miami with grey cabinets, tile countertops, grey splashback, mosaic tiled splashback, grey floors, white worktops, shaker cabinets and porcelain flooring.
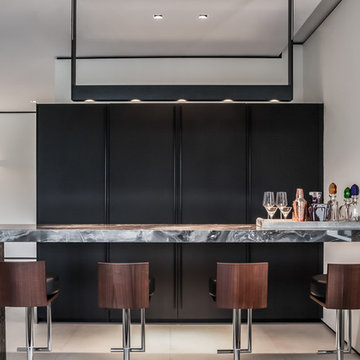
Emilio Collavino
Photo of a large contemporary galley home bar in Miami with flat-panel cabinets, dark wood cabinets, marble worktops, brown splashback, porcelain flooring and grey floors.
Photo of a large contemporary galley home bar in Miami with flat-panel cabinets, dark wood cabinets, marble worktops, brown splashback, porcelain flooring and grey floors.
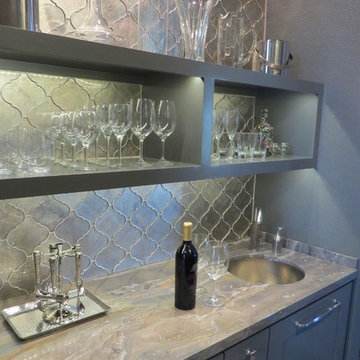
Small contemporary single-wall wet bar in Houston with a submerged sink, flat-panel cabinets, grey cabinets, porcelain flooring, grey splashback, glass tiled splashback and grey floors.
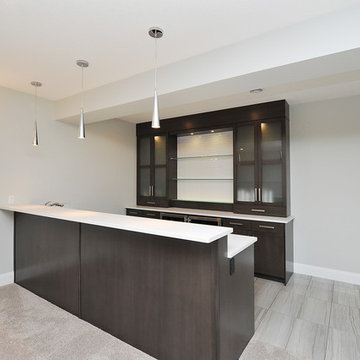
Photo of a medium sized modern galley home bar in Calgary with flat-panel cabinets, dark wood cabinets, composite countertops, porcelain flooring, grey floors and white worktops.

Photo Credit: Tiffany Ringwald Photography
Design ideas for a medium sized classic single-wall wet bar in Charlotte with a submerged sink, shaker cabinets, grey cabinets, engineered stone countertops, white splashback, porcelain flooring, grey floors, white worktops and metro tiled splashback.
Design ideas for a medium sized classic single-wall wet bar in Charlotte with a submerged sink, shaker cabinets, grey cabinets, engineered stone countertops, white splashback, porcelain flooring, grey floors, white worktops and metro tiled splashback.

Photo of a medium sized contemporary single-wall wet bar in Denver with a submerged sink, flat-panel cabinets, granite worktops, stone tiled splashback, porcelain flooring, grey floors and black worktops.

Colorful built-in cabinetry creates a multifunctional space in this Tampa condo. The bar section features lots of refrigerated and temperature controlled storage as well as a large display case and countertop for preparation. The additional built-in space offers plenty of storage in a variety of sizes and functionality.

2nd bar area for this home. Located as part of their foyer for entertaining purposes.
Inspiration for an expansive midcentury single-wall wet bar in Milwaukee with a submerged sink, flat-panel cabinets, black cabinets, concrete worktops, black splashback, glass tiled splashback, porcelain flooring, grey floors and black worktops.
Inspiration for an expansive midcentury single-wall wet bar in Milwaukee with a submerged sink, flat-panel cabinets, black cabinets, concrete worktops, black splashback, glass tiled splashback, porcelain flooring, grey floors and black worktops.
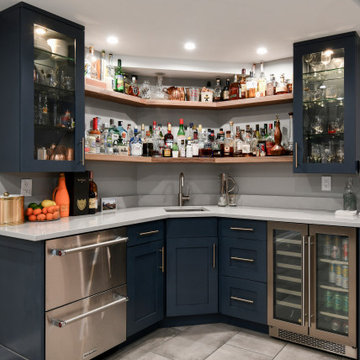
A close up of the well-stocked bar. These custom bar cabinets in the homeowners' favorite hue combine beautifully with solid reclaimed walnut floating shelves. The floating shelves and the glass-front upper cabinets are perfect for displaying spirits and glassware.
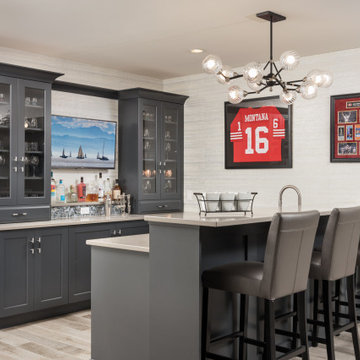
This fun basement space wears many hats. First, it is a large space for this extended family to gather and entertain when the weather brings everyone inside. Surrounding this area is a gaming station, a large screen movie spot. a billiards area, foos ball and poker spots too. Many different activities are being served from this design. Dark Grey cabinets are accented with taupe quartz counters for easy clean up. Glass wear is accessible from the full height wall cabinets so everyone from 6 to 60 can reach. There is a sink, a dishwasher drawer, ice maker and under counter refrigerator to keep the adults supplied with everything they could need. High top tables and comfortable seating makes you want to linger. A secondary cabinet area is for the kids. Serving bowls and platters are easily stored and a designated under counter refrigerator keeps kid friendly drinks chilled. A shimmery wall covering makes the walls glow and a custom light fixture finishes the design.
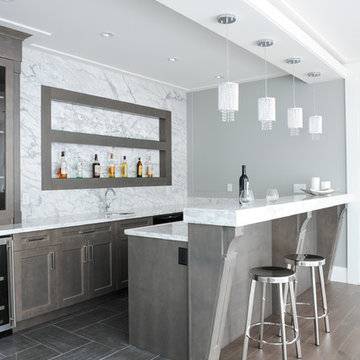
Photography by Tracey Ayton
This is an example of a medium sized traditional u-shaped breakfast bar in Vancouver with shaker cabinets, brown cabinets, white splashback, marble splashback, porcelain flooring and grey floors.
This is an example of a medium sized traditional u-shaped breakfast bar in Vancouver with shaker cabinets, brown cabinets, white splashback, marble splashback, porcelain flooring and grey floors.

Completed home bar awaiting glass shelves
Inspiration for a medium sized traditional single-wall dry bar in Orange County with no sink, shaker cabinets, white cabinets, engineered stone countertops, black splashback, glass tiled splashback, porcelain flooring, grey floors and grey worktops.
Inspiration for a medium sized traditional single-wall dry bar in Orange County with no sink, shaker cabinets, white cabinets, engineered stone countertops, black splashback, glass tiled splashback, porcelain flooring, grey floors and grey worktops.

Photo of a retro single-wall wet bar in Grand Rapids with a submerged sink, flat-panel cabinets, dark wood cabinets, black splashback, porcelain flooring, grey floors and black worktops.

Design ideas for a medium sized nautical galley wet bar in Los Angeles with a submerged sink, shaker cabinets, grey cabinets, marble worktops, grey splashback, ceramic splashback, porcelain flooring, grey floors and white worktops.

This modern galley Kitchen was remodeled and opened to a new Breakfast Room and Wet Bar. The clean lines and streamlined style are in keeping with the original style and architecture of this home.

This dining room wet bar is flanked by stainless steal wine columns. Crisp white lift up cabinets proved ample storage for glass ware either side of the flyover top treatment with LED lighting to add drama to decorative items. The graphic dimensional back splash tile adds texture and drama to the wall mounted faucet and under mount sink. Charcoal honed granite counters adds drama to the space while the rough hewn European oak cabinetry provides texture and warmth to the design scheme.
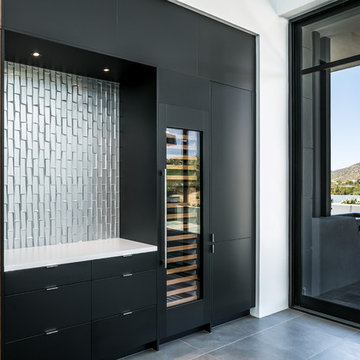
This wine bar/dry bar is on the opposite side of the great room/kitchen. Integrated Subzero wine storage and custom soffit with integrated lighting. Corner views of the adjacent desert mountainside.
Design: City Chic, Cristi Pettibone
Photos: SpartaPhoto - Alex Rentzis

Photos by Mark Ehlen- Ehlen Creative
Photo of a medium sized classic single-wall wet bar in Minneapolis with raised-panel cabinets, medium wood cabinets, grey splashback, cement tile splashback, porcelain flooring, grey floors, granite worktops and grey worktops.
Photo of a medium sized classic single-wall wet bar in Minneapolis with raised-panel cabinets, medium wood cabinets, grey splashback, cement tile splashback, porcelain flooring, grey floors, granite worktops and grey worktops.
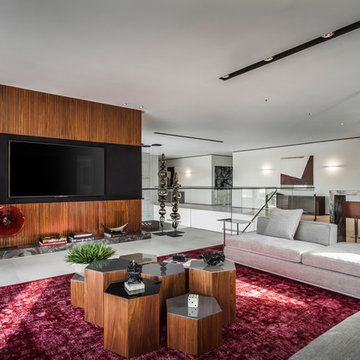
Emilio Collavino
Inspiration for a large contemporary home bar in Miami with dark wood cabinets, marble worktops, brown splashback, porcelain flooring and grey floors.
Inspiration for a large contemporary home bar in Miami with dark wood cabinets, marble worktops, brown splashback, porcelain flooring and grey floors.
Home Bar with Porcelain Flooring and Grey Floors Ideas and Designs
1