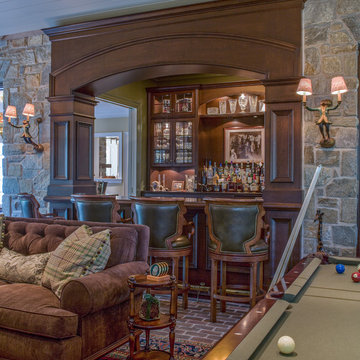Home Bar with Brick Flooring and Red Floors Ideas and Designs
Refine by:
Budget
Sort by:Popular Today
1 - 20 of 37 photos
Item 1 of 3

Butler Pantry and Bar
Design by Dalton Carpet One
Wellborn Cabinets- Cabinet Finish: Maple Bleu; Door Style: Sonoma; Countertops: Cherry Java; Floating Shelves: Deuley Designs; Floor Tile: Aplha Brick, Country Mix; Grout: Mapei Pewter; Backsplash: Metallix Collection Nickels Antique Copper; Grout: Mapei Chocolate; Paint: Benjamin Moore HC-77 Alexandria Beige
Photo by: Dennis McDaniel
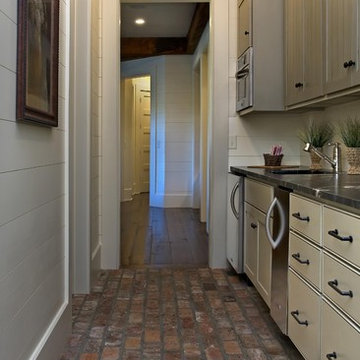
Beautiful home on Lake Keowee with English Arts and Crafts inspired details. The exterior combines stone and wavy edge siding with a cedar shake roof. Inside, heavy timber construction is accented by reclaimed heart pine floors and shiplap walls. The three-sided stone tower fireplace faces the great room, covered porch and master bedroom. Photography by Accent Photography, Greenville, SC.
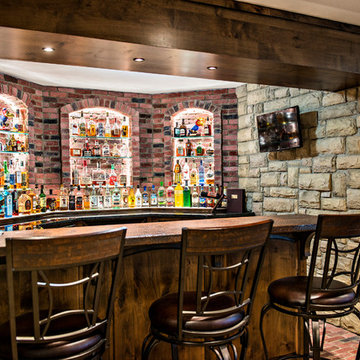
Rustic Style Basement Remodel with Bar - Photo Credits Kristol Kumar Photography
This is an example of a medium sized rustic u-shaped breakfast bar in Kansas City with brick flooring, red floors, a submerged sink, raised-panel cabinets, dark wood cabinets, red splashback and brown worktops.
This is an example of a medium sized rustic u-shaped breakfast bar in Kansas City with brick flooring, red floors, a submerged sink, raised-panel cabinets, dark wood cabinets, red splashback and brown worktops.
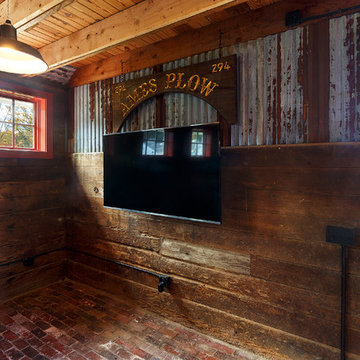
Indoor bar and TV area built into renovated barn
Medium sized farmhouse galley breakfast bar in Boston with dark wood cabinets, wood worktops, brick flooring and red floors.
Medium sized farmhouse galley breakfast bar in Boston with dark wood cabinets, wood worktops, brick flooring and red floors.

Design ideas for a medium sized classic single-wall dry bar in Grand Rapids with recessed-panel cabinets, white cabinets, granite worktops, white splashback, tonge and groove splashback, brick flooring, red floors, white worktops and no sink.

tom grimes
Inspiration for a classic l-shaped wet bar in Philadelphia with a submerged sink, recessed-panel cabinets, white cabinets, wood worktops, white splashback, stone tiled splashback, brick flooring, red floors and brown worktops.
Inspiration for a classic l-shaped wet bar in Philadelphia with a submerged sink, recessed-panel cabinets, white cabinets, wood worktops, white splashback, stone tiled splashback, brick flooring, red floors and brown worktops.
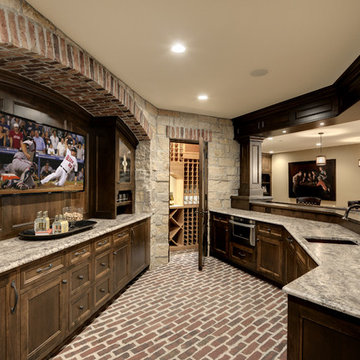
Spacecrafting/Architectural Photography
Design ideas for an expansive traditional galley breakfast bar in Minneapolis with brick flooring, a submerged sink, recessed-panel cabinets, dark wood cabinets and red floors.
Design ideas for an expansive traditional galley breakfast bar in Minneapolis with brick flooring, a submerged sink, recessed-panel cabinets, dark wood cabinets and red floors.
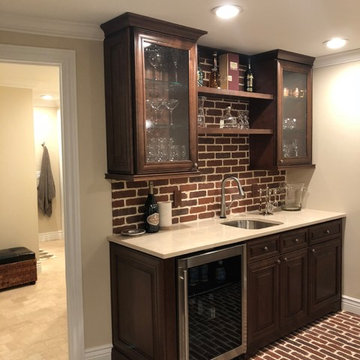
Brick accented home bar with counter seating
Inspiration for a large classic single-wall breakfast bar in Denver with a submerged sink, glass-front cabinets, dark wood cabinets, engineered stone countertops, red splashback, brick splashback, brick flooring and red floors.
Inspiration for a large classic single-wall breakfast bar in Denver with a submerged sink, glass-front cabinets, dark wood cabinets, engineered stone countertops, red splashback, brick splashback, brick flooring and red floors.
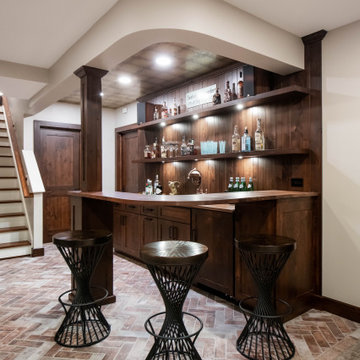
Design ideas for a large traditional u-shaped breakfast bar with a submerged sink, shaker cabinets, medium wood cabinets, wood worktops, brown splashback, wood splashback, brick flooring, red floors and brown worktops.
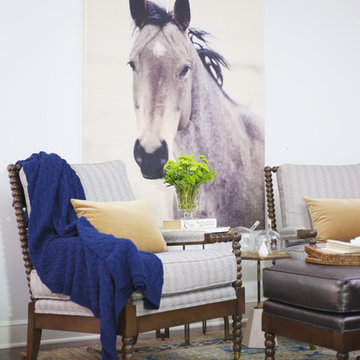
Fully remodeled home in Tulsa, Oklahoma as featured in Oklahoma Magazine, December 2018.
Photo of a medium sized traditional home bar in Other with medium wood cabinets, wood worktops, brick flooring and red floors.
Photo of a medium sized traditional home bar in Other with medium wood cabinets, wood worktops, brick flooring and red floors.
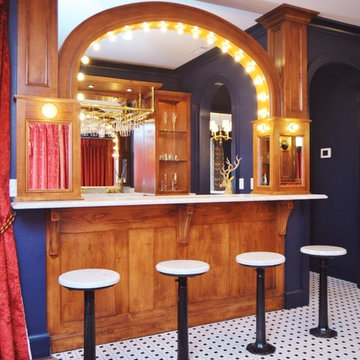
This area is in the basement with the home theater. It serves as a bar and concession area for movie patrons. We reused these old bar stools with new marble seats. The arched light bar was custom made onsite.
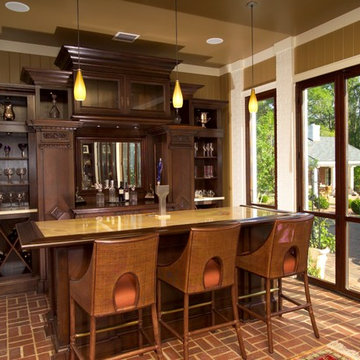
Traditional galley breakfast bar in Atlanta with brick flooring, open cabinets, dark wood cabinets and red floors.
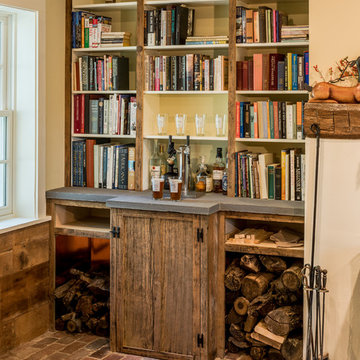
Angle Eye Photography
Design ideas for a small farmhouse galley wet bar in Philadelphia with no sink, flat-panel cabinets, medium wood cabinets, soapstone worktops, yellow splashback, brick flooring and red floors.
Design ideas for a small farmhouse galley wet bar in Philadelphia with no sink, flat-panel cabinets, medium wood cabinets, soapstone worktops, yellow splashback, brick flooring and red floors.
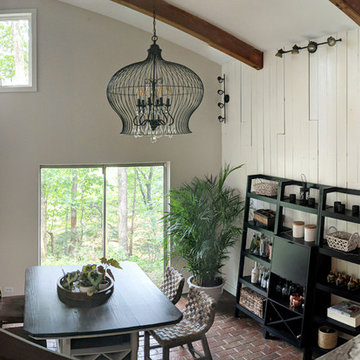
Design ideas for a medium sized farmhouse home bar in DC Metro with brick flooring and red floors.
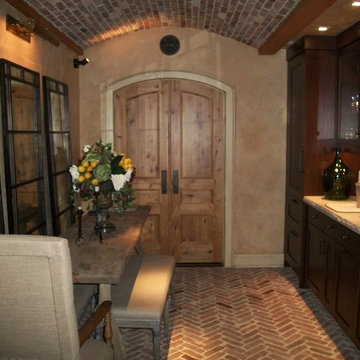
Inspiration for a large mediterranean single-wall wet bar in New York with a submerged sink, shaker cabinets, dark wood cabinets, grey splashback, stone tiled splashback, brick flooring and red floors.
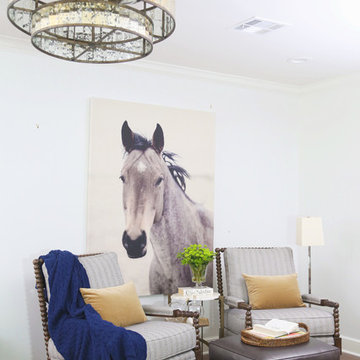
Fully remodeled home in Tulsa, Oklahoma as featured in Oklahoma Magazine, December 2018.
Photo of a medium sized traditional galley home bar in Other with medium wood cabinets, wood worktops, brick flooring and red floors.
Photo of a medium sized traditional galley home bar in Other with medium wood cabinets, wood worktops, brick flooring and red floors.
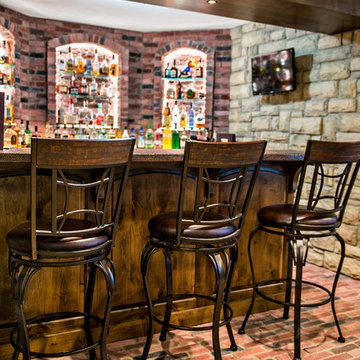
Rustic Style Basement Remodel with Bar - Photo Credits Kristol Kumar Photography
Photo of a medium sized rustic u-shaped breakfast bar in Kansas City with brick flooring, red floors, a submerged sink, raised-panel cabinets, dark wood cabinets, red splashback and brown worktops.
Photo of a medium sized rustic u-shaped breakfast bar in Kansas City with brick flooring, red floors, a submerged sink, raised-panel cabinets, dark wood cabinets, red splashback and brown worktops.
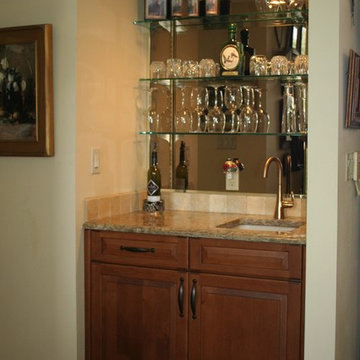
Diane Wandmaker
This is an example of a medium sized classic l-shaped wet bar in Albuquerque with a submerged sink, raised-panel cabinets, medium wood cabinets, composite countertops, beige splashback, stone tiled splashback, brick flooring and red floors.
This is an example of a medium sized classic l-shaped wet bar in Albuquerque with a submerged sink, raised-panel cabinets, medium wood cabinets, composite countertops, beige splashback, stone tiled splashback, brick flooring and red floors.
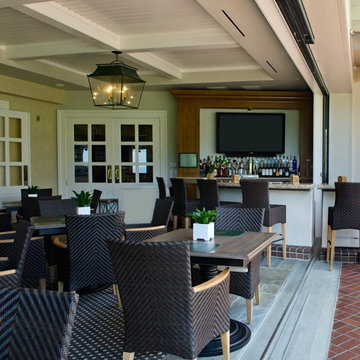
Design ideas for a medium sized mediterranean single-wall wet bar in San Diego with granite worktops, brick flooring and red floors.
Home Bar with Brick Flooring and Red Floors Ideas and Designs
1
