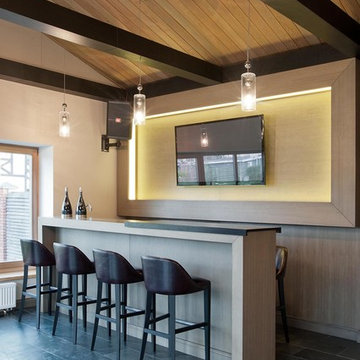Home Bar with Slate Flooring and Grey Floors Ideas and Designs
Refine by:
Budget
Sort by:Popular Today
21 - 40 of 74 photos
Item 1 of 3
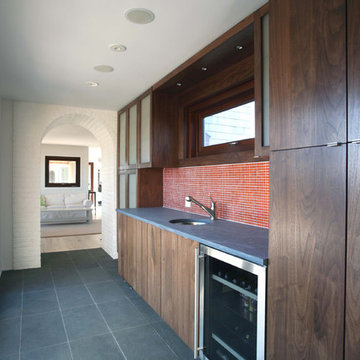
Photo of a medium sized traditional single-wall home bar in New York with a submerged sink, flat-panel cabinets, dark wood cabinets, soapstone worktops, red splashback, mosaic tiled splashback, slate flooring and grey floors.
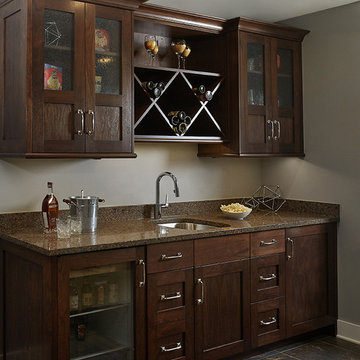
Graced with an abundance of windows, Alexandria’s modern meets traditional exterior boasts stylish stone accents, interesting rooflines and a pillared and welcoming porch. You’ll never lack for style or sunshine in this inspired transitional design perfect for a growing family. The timeless design merges a variety of classic architectural influences and fits perfectly into any neighborhood. A farmhouse feel can be seen in the exterior’s peaked roof, while the shingled accents reference the ever-popular Craftsman style. Inside, an abundance of windows flood the open-plan interior with light. Beyond the custom front door with its eye-catching sidelights is 2,350 square feet of living space on the first level, with a central foyer leading to a large kitchen and walk-in pantry, adjacent 14 by 16-foot hearth room and spacious living room with a natural fireplace. Also featured is a dining area and convenient home management center perfect for keeping your family life organized on the floor plan’s right side and a private study on the left, which lead to two patios, one covered and one open-air. Private spaces are concentrated on the 1,800-square-foot second level, where a large master suite invites relaxation and rest and includes built-ins, a master bath with double vanity and two walk-in closets. Also upstairs is a loft, laundry and two additional family bedrooms as well as 400 square foot of attic storage. The approximately 1,500-square-foot lower level features a 15 by 24-foot family room, a guest bedroom, billiards and refreshment area, and a 15 by 26-foot home theater perfect for movie nights.
Photographer: Ashley Avila Photography
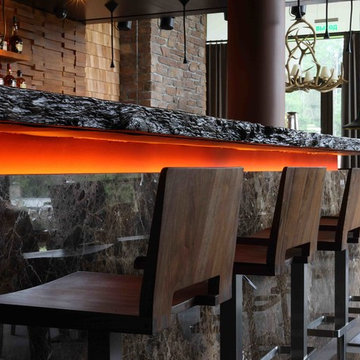
автор:Михаил Ганевич
Inspiration for a medium sized contemporary l-shaped breakfast bar in Moscow with wood worktops, slate flooring, grey floors and brown worktops.
Inspiration for a medium sized contemporary l-shaped breakfast bar in Moscow with wood worktops, slate flooring, grey floors and brown worktops.
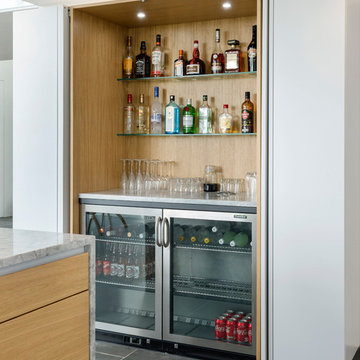
This is an example of a medium sized contemporary wet bar in Cornwall with flat-panel cabinets, white cabinets, slate flooring and grey floors.
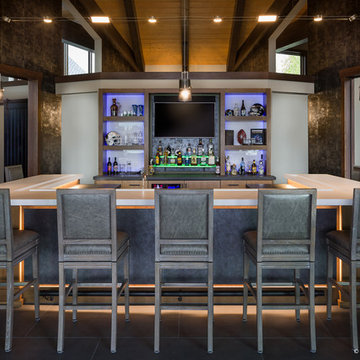
Preliminary designs and finished pieces for a beautiful custom home we contributed to in 2018. The basic layout and specifications were provided, we designed and created the finished product.
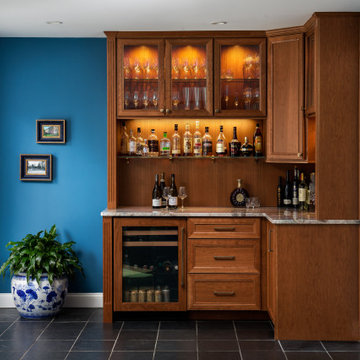
The owners engaged us to conduct a full house renovation to bring this historic stone mansion back to its former glory. One of the highest priorities was updating the main floor’s more public spaces which serve as the diplomat's primary representation areas where special events are hosted.
Worn wall-to-wall carpet was removed revealing original oak hardwood floors that were sanded and refinished with an Early American stain. Great attention to detail was given to the selection, customization and installation of new drapes, carpets and runners all of which had to complement the home’s existing antique furniture. The striking red runner gives new life to the grand hall and winding staircase and makes quite an impression upon entering the property. New ceilings, medallions, chandeliers and a fresh coat of paint elevate the spaces to their fullest potential. A customized bar was added to an adjoining sunroom that serves as spillover space for formal events and a more intimate setting for casual gatherings.
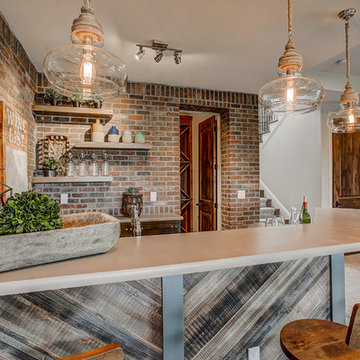
Inspiration for a medium sized modern l-shaped wet bar in Denver with a submerged sink, concrete worktops, mosaic tiled splashback, slate flooring and grey floors.
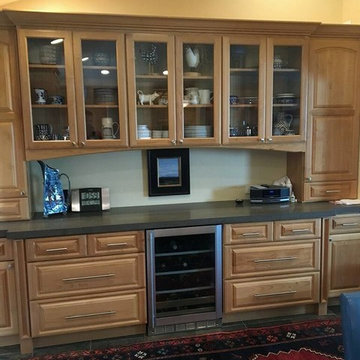
Design ideas for a medium sized classic single-wall wet bar in San Francisco with no sink, raised-panel cabinets, light wood cabinets, quartz worktops, slate flooring, grey floors and grey worktops.
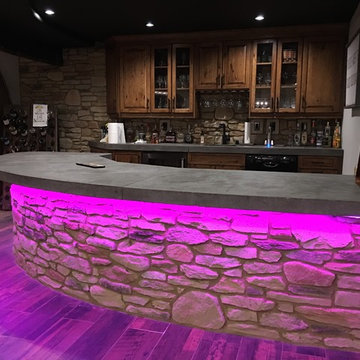
Our colour changing LEDs were a fascinating addition to this bar counter.
Photo of a large country galley breakfast bar in Other with distressed cabinets, wood worktops, brown splashback, wood splashback, slate flooring, grey floors and brown worktops.
Photo of a large country galley breakfast bar in Other with distressed cabinets, wood worktops, brown splashback, wood splashback, slate flooring, grey floors and brown worktops.
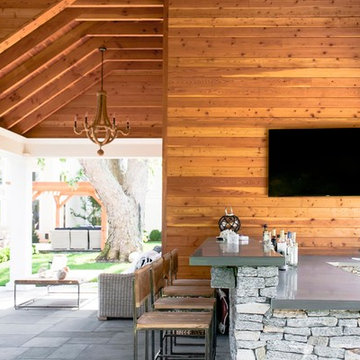
Long Island Outdoor Bar & Kitchen Architecture
Inspiration for a small coastal breakfast bar in Other with a built-in sink, concrete worktops, stone slab splashback, slate flooring and grey floors.
Inspiration for a small coastal breakfast bar in Other with a built-in sink, concrete worktops, stone slab splashback, slate flooring and grey floors.
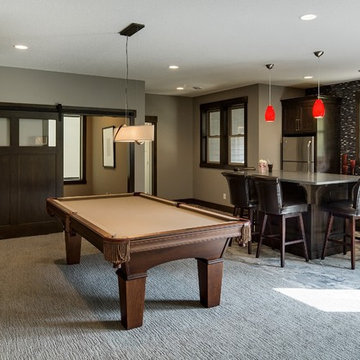
Spacecrafting Photography
This is an example of a medium sized traditional single-wall breakfast bar in Minneapolis with a submerged sink, shaker cabinets, dark wood cabinets, zinc worktops, brown splashback, matchstick tiled splashback, slate flooring and grey floors.
This is an example of a medium sized traditional single-wall breakfast bar in Minneapolis with a submerged sink, shaker cabinets, dark wood cabinets, zinc worktops, brown splashback, matchstick tiled splashback, slate flooring and grey floors.
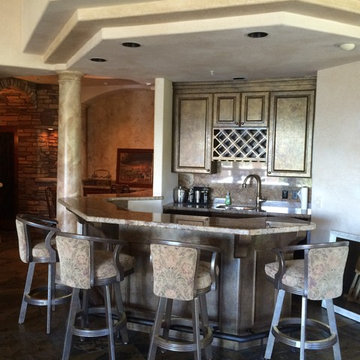
Medium sized classic l-shaped wet bar in Denver with a submerged sink, granite worktops, shaker cabinets, black cabinets, grey splashback, granite splashback, slate flooring, grey floors and grey worktops.
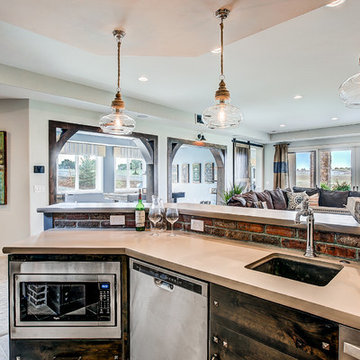
Photo of a medium sized modern l-shaped wet bar in Denver with a submerged sink, concrete worktops, brick splashback, slate flooring and grey floors.
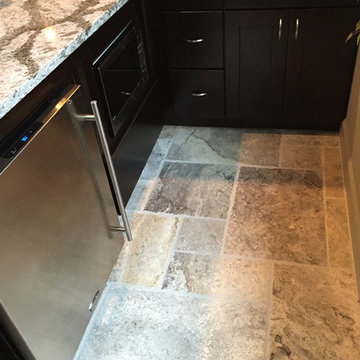
This is an example of a medium sized classic l-shaped wet bar in Denver with a submerged sink, shaker cabinets, black cabinets, granite worktops, slate flooring, grey floors and grey worktops.
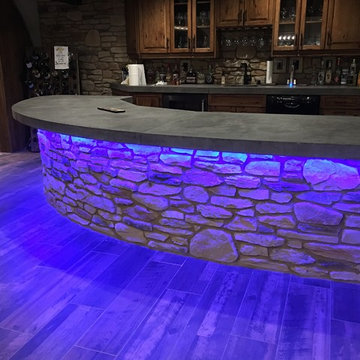
Our colour changing LEDs were a fascinating addition to this bar counter.
Inspiration for a large farmhouse galley breakfast bar in Other with distressed cabinets, wood worktops, brown splashback, wood splashback, slate flooring, grey floors and brown worktops.
Inspiration for a large farmhouse galley breakfast bar in Other with distressed cabinets, wood worktops, brown splashback, wood splashback, slate flooring, grey floors and brown worktops.
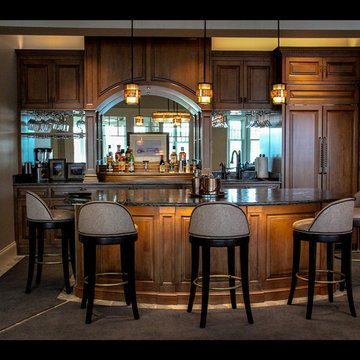
Architectural Design by Helman Sechrist Architecture
Photography by Marie Kinney
Construction by Martin Brothers Contracting, Inc.
Large nautical galley breakfast bar in Other with a submerged sink, beaded cabinets, medium wood cabinets, slate flooring, grey floors and black worktops.
Large nautical galley breakfast bar in Other with a submerged sink, beaded cabinets, medium wood cabinets, slate flooring, grey floors and black worktops.
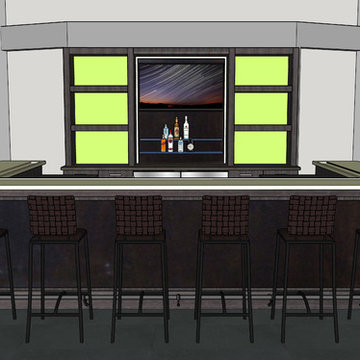
Preliminary designs and finished pieces for a beautiful custom home we contributed to in 2018. The basic layout and specifications were provided, we designed and created the finished product.
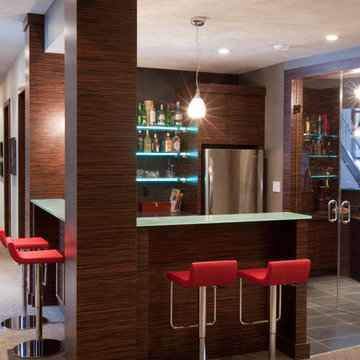
Bowood Homes
This is an example of a large contemporary single-wall breakfast bar in Calgary with no sink, open cabinets, dark wood cabinets, glass worktops, slate flooring and grey floors.
This is an example of a large contemporary single-wall breakfast bar in Calgary with no sink, open cabinets, dark wood cabinets, glass worktops, slate flooring and grey floors.
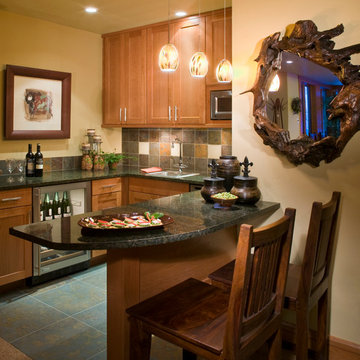
Laura Mettler
Photo of a medium sized rustic u-shaped wet bar in Other with a built-in sink, shaker cabinets, light wood cabinets, granite worktops, multi-coloured splashback, slate splashback, slate flooring and grey floors.
Photo of a medium sized rustic u-shaped wet bar in Other with a built-in sink, shaker cabinets, light wood cabinets, granite worktops, multi-coloured splashback, slate splashback, slate flooring and grey floors.
Home Bar with Slate Flooring and Grey Floors Ideas and Designs
2
