Home Bar with Raised-panel Cabinets and Stone Tiled Splashback Ideas and Designs
Refine by:
Budget
Sort by:Popular Today
1 - 20 of 463 photos
Item 1 of 3

Photo of a small classic single-wall dry bar in Denver with a submerged sink, raised-panel cabinets, dark wood cabinets, quartz worktops, beige splashback, stone tiled splashback, medium hardwood flooring, brown floors and beige worktops.

Texas Hill Country Photography
This is an example of a medium sized rustic u-shaped breakfast bar in Austin with a submerged sink, raised-panel cabinets, medium wood cabinets, beige splashback, medium hardwood flooring, granite worktops, stone tiled splashback and brown floors.
This is an example of a medium sized rustic u-shaped breakfast bar in Austin with a submerged sink, raised-panel cabinets, medium wood cabinets, beige splashback, medium hardwood flooring, granite worktops, stone tiled splashback and brown floors.

This small morning kitchen in the master bedroom is full of functionality in a tiny space. A trough sink and bar faucet are next to a built in refrigerator and coffee maker.

Open concept almost full kitchen (no stove), seating, game room and home theater with retractable walls- enclose for a private screening or open to watch the big game. Reunion Resort
Kissimmee FL
Landmark Custom Builder & Remodeling
Home currently for sale contact Maria Wood (352) 217-7394 for details

Photo of a medium sized rustic galley breakfast bar in Denver with a built-in sink, raised-panel cabinets, dark wood cabinets, copper worktops, multi-coloured splashback, stone tiled splashback, concrete flooring and brown floors.

Alan Wycheck Photography
Inspiration for a medium sized rustic single-wall wet bar in Other with no sink, raised-panel cabinets, blue cabinets, wood worktops, multi-coloured splashback, stone tiled splashback, medium hardwood flooring, brown floors and brown worktops.
Inspiration for a medium sized rustic single-wall wet bar in Other with no sink, raised-panel cabinets, blue cabinets, wood worktops, multi-coloured splashback, stone tiled splashback, medium hardwood flooring, brown floors and brown worktops.
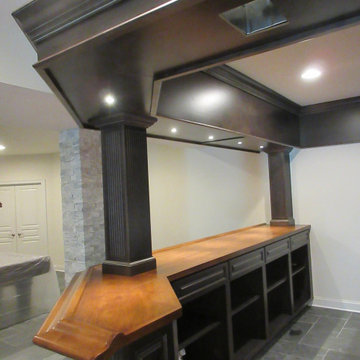
This client had an existing wall of cabinets that he wanted to integrate into a new bar in the basement of his home. However, he did not want to do the same color cabinetry all around the space. So we had all the new cabinetry made in cherry with a Shale Truetone and pewter glaze. Then to make the existing cabinetry tie in, we had the Chicago Bar rail top make and stained to the shade of the existing cabinetry. With all the detail work that Vince from Still Waters did, this came out perfectly!
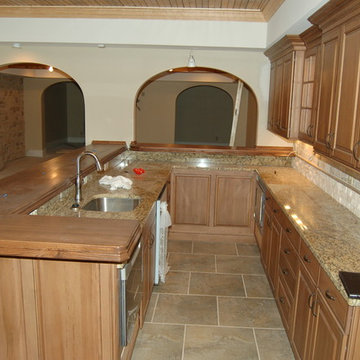
Aaron Kirby
This is an example of a rustic u-shaped wet bar in Atlanta with raised-panel cabinets, medium wood cabinets, granite worktops, a submerged sink, beige splashback, stone tiled splashback and ceramic flooring.
This is an example of a rustic u-shaped wet bar in Atlanta with raised-panel cabinets, medium wood cabinets, granite worktops, a submerged sink, beige splashback, stone tiled splashback and ceramic flooring.
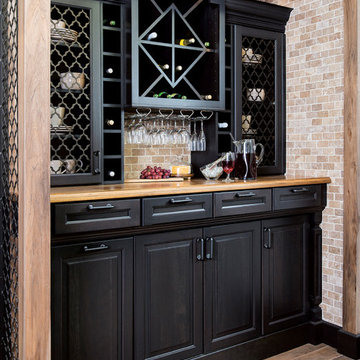
Inspiration for a small contemporary single-wall wet bar in St Louis with raised-panel cabinets, black cabinets, wood worktops, beige splashback, stone tiled splashback, porcelain flooring, brown floors and brown worktops.
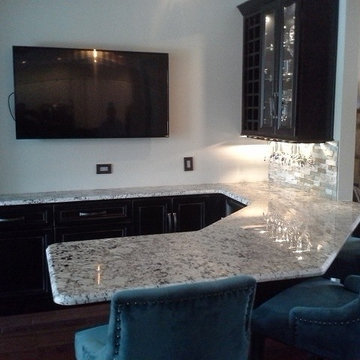
All wood cabinets, glass doors, under cabinet lighting, stacked stone backsplash and top legs
Inspiration for a small contemporary u-shaped breakfast bar in Orlando with no sink, raised-panel cabinets, black cabinets, granite worktops, multi-coloured splashback, stone tiled splashback and dark hardwood flooring.
Inspiration for a small contemporary u-shaped breakfast bar in Orlando with no sink, raised-panel cabinets, black cabinets, granite worktops, multi-coloured splashback, stone tiled splashback and dark hardwood flooring.
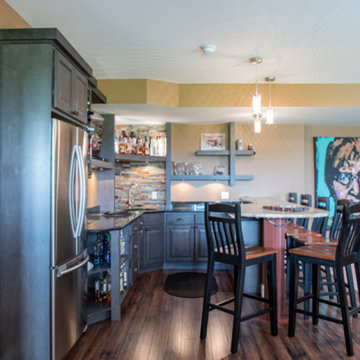
Asymmetrical floating shelves, stacked stone splash, refrigerator in niche, raised bar counter.
Photo of an eclectic u-shaped wet bar in Other with a submerged sink, raised-panel cabinets, grey cabinets, granite worktops, multi-coloured splashback and stone tiled splashback.
Photo of an eclectic u-shaped wet bar in Other with a submerged sink, raised-panel cabinets, grey cabinets, granite worktops, multi-coloured splashback and stone tiled splashback.

Cabinetry in a Mink finish was used for the bar cabinets and media built-ins. Ledge stone was used for the bar backsplash, bar wall and fireplace surround to create consistency throughout the basement.
Photo Credit: Chris Whonsetler
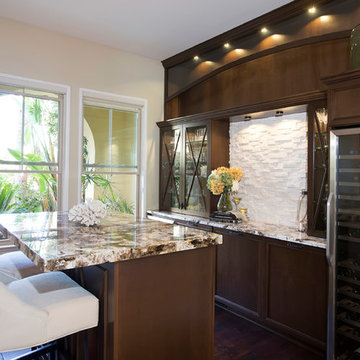
This space was an existing second dining room area that was not ever used by the residents. This client entertains frequently, needed ample bar storage, had a transitional look in mind, and of course wanted it to look great. I think we accomplished just that! - See more at: http://www.jhillinteriordesigns.com/project-peeks/#sthash.06TLsTek.dpuf
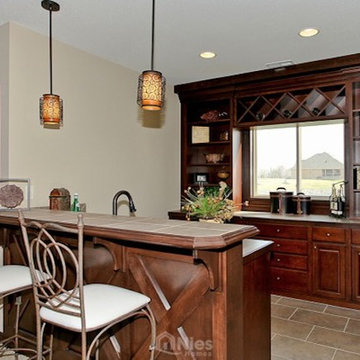
Nies Homes - Builder
Inspiration for a medium sized traditional galley wet bar in Wichita with a built-in sink, raised-panel cabinets, dark wood cabinets, composite countertops, beige splashback, stone tiled splashback and ceramic flooring.
Inspiration for a medium sized traditional galley wet bar in Wichita with a built-in sink, raised-panel cabinets, dark wood cabinets, composite countertops, beige splashback, stone tiled splashback and ceramic flooring.

phoenix photographic
Large traditional galley breakfast bar in Detroit with a submerged sink, raised-panel cabinets, dark wood cabinets, granite worktops, beige splashback, stone tiled splashback and slate flooring.
Large traditional galley breakfast bar in Detroit with a submerged sink, raised-panel cabinets, dark wood cabinets, granite worktops, beige splashback, stone tiled splashback and slate flooring.

Design ideas for a large mediterranean l-shaped wet bar in San Francisco with raised-panel cabinets, black cabinets, quartz worktops, beige splashback, stone tiled splashback, limestone flooring, beige floors, beige worktops and a submerged sink.

This is a awesome basement...thank you Steve and Janice for letting Pro Basement bring your vision to life.
Larry Otte
This is an example of a large traditional breakfast bar in St Louis with ceramic flooring, raised-panel cabinets, granite worktops, beige splashback, stone tiled splashback, multi-coloured floors and dark wood cabinets.
This is an example of a large traditional breakfast bar in St Louis with ceramic flooring, raised-panel cabinets, granite worktops, beige splashback, stone tiled splashback, multi-coloured floors and dark wood cabinets.
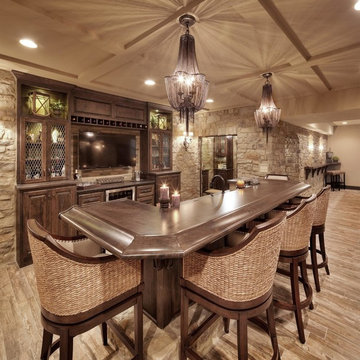
Photo of a large traditional single-wall breakfast bar in Kansas City with dark wood cabinets, wood worktops, beige splashback, stone tiled splashback, light hardwood flooring and raised-panel cabinets.
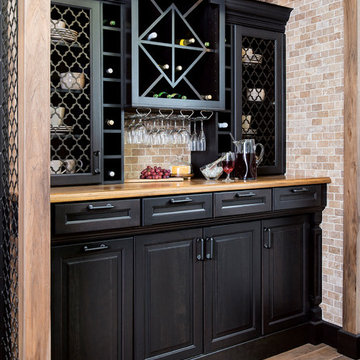
Photo of a small classic single-wall wet bar in Orlando with raised-panel cabinets, black cabinets, wood worktops, beige splashback, stone tiled splashback, light hardwood flooring and brown floors.
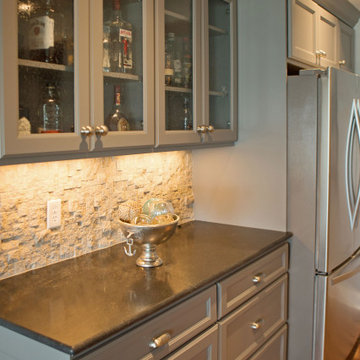
This home bar area allows for plenty of seating for entertaining guests. It is a bright open area that has plenty of storage for supplies and food.
Design ideas for a medium sized classic l-shaped breakfast bar in Other with raised-panel cabinets, grey cabinets, granite worktops, multi-coloured splashback, stone tiled splashback, dark hardwood flooring, brown floors and black worktops.
Design ideas for a medium sized classic l-shaped breakfast bar in Other with raised-panel cabinets, grey cabinets, granite worktops, multi-coloured splashback, stone tiled splashback, dark hardwood flooring, brown floors and black worktops.
Home Bar with Raised-panel Cabinets and Stone Tiled Splashback Ideas and Designs
1