Home Bar with Terrazzo Worktops and Engineered Stone Countertops Ideas and Designs
Refine by:
Budget
Sort by:Popular Today
181 - 200 of 6,460 photos
Item 1 of 3
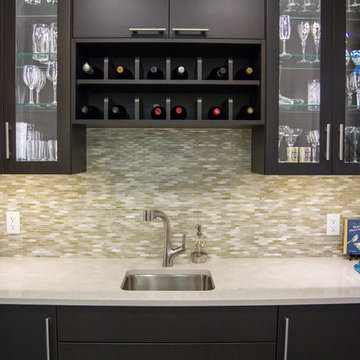
This newly completed custom home project was all about clean lines, symmetry and to keep the home feeling sleek and contemporary but warm and welcoming at the same time. This basement bar is simple and classic, with a touch of fun. The dark matte stain on the custom cabinets makes you stop and stay a while while the glasses sparkling in the glass cabinetry and the lights hitting the iridescent backsplash help draw your eyes throughout the space.
Photo Credit: Whitney Summerall Photography ( https://whitneysummerallphotography.wordpress.com/)

Small traditional single-wall wet bar in DC Metro with a submerged sink, glass-front cabinets, medium wood cabinets, engineered stone countertops, white splashback, stone tiled splashback, medium hardwood flooring, brown floors and white worktops.

Medium sized contemporary single-wall wet bar in Salt Lake City with a submerged sink, flat-panel cabinets, engineered stone countertops, carpet, grey floors, dark wood cabinets, grey splashback, ceramic splashback and grey worktops.
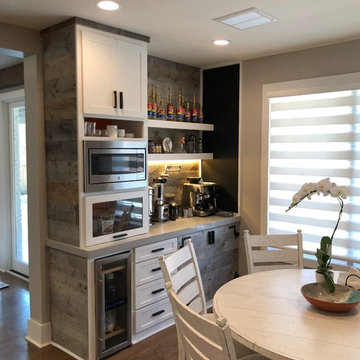
Sandy
Photo of a medium sized classic single-wall wet bar in Dallas with no sink, light wood cabinets, engineered stone countertops, multi-coloured splashback and wood splashback.
Photo of a medium sized classic single-wall wet bar in Dallas with no sink, light wood cabinets, engineered stone countertops, multi-coloured splashback and wood splashback.
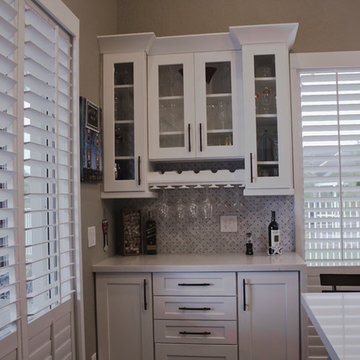
Angye Bueno
This is an example of a small classic single-wall wet bar in Miami with white cabinets, engineered stone countertops, laminate floors, brown floors, glass-front cabinets, grey splashback, marble splashback and white worktops.
This is an example of a small classic single-wall wet bar in Miami with white cabinets, engineered stone countertops, laminate floors, brown floors, glass-front cabinets, grey splashback, marble splashback and white worktops.
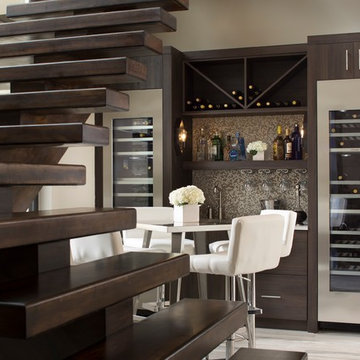
Jeffrey A. Davis Photography
Medium sized contemporary single-wall wet bar in Orlando with flat-panel cabinets, dark wood cabinets, engineered stone countertops, multi-coloured splashback, light hardwood flooring and grey floors.
Medium sized contemporary single-wall wet bar in Orlando with flat-panel cabinets, dark wood cabinets, engineered stone countertops, multi-coloured splashback, light hardwood flooring and grey floors.
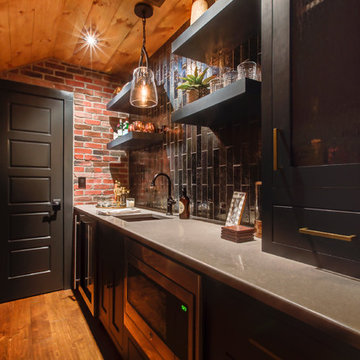
New View Photography
Photo of a medium sized industrial single-wall wet bar in Raleigh with a submerged sink, recessed-panel cabinets, black cabinets, engineered stone countertops, black splashback, glass tiled splashback, dark hardwood flooring and brown floors.
Photo of a medium sized industrial single-wall wet bar in Raleigh with a submerged sink, recessed-panel cabinets, black cabinets, engineered stone countertops, black splashback, glass tiled splashback, dark hardwood flooring and brown floors.
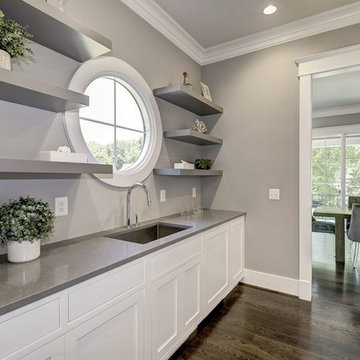
home visit
This is an example of a large contemporary single-wall wet bar in DC Metro with a submerged sink, recessed-panel cabinets, white cabinets, engineered stone countertops, dark hardwood flooring, brown floors and grey worktops.
This is an example of a large contemporary single-wall wet bar in DC Metro with a submerged sink, recessed-panel cabinets, white cabinets, engineered stone countertops, dark hardwood flooring, brown floors and grey worktops.
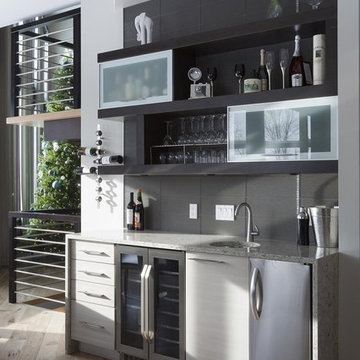
Great things come in small spaces. This wet bar has been outfitted for the wine enthusiast. Aluminum framed upper glass cabinets, open shelves, and below cabinet refrigeration.

Transitional Casual Elegant Butler's Pantry includes a Sub-Zero Undercounter Refrigerator Beverage Center UC-24BG/O. Designed by Knights Architects LLC and photo credit Tom Grimes Photography.
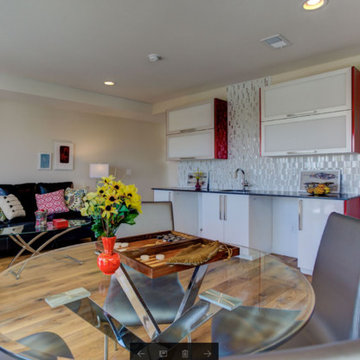
Medium sized traditional wet bar in Denver with a built-in sink, white cabinets, engineered stone countertops, white splashback, ceramic splashback and medium hardwood flooring.
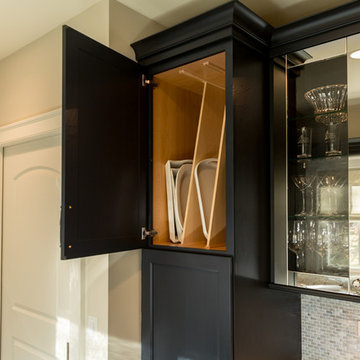
Geneva Cabinet Company, LLC., Beverage Bar and Butlers Pantry with Wood-Mode Fine Custom Cabinetry with recessed Georgetown style door in Vintage Navy finish. Display glass door cabinets are polished aluminum for a chrome look with storage of glass ware, coffee bar with deep drawers and shimmer blue mosaic backsplash.
Victoria McHugh Photography
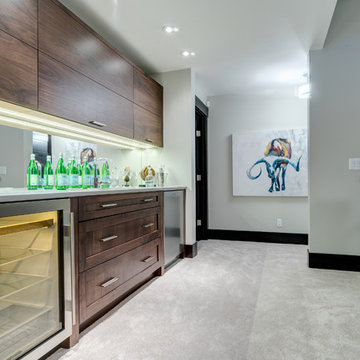
Inspiration for a large contemporary single-wall wet bar in Calgary with flat-panel cabinets, brown cabinets, engineered stone countertops and carpet.
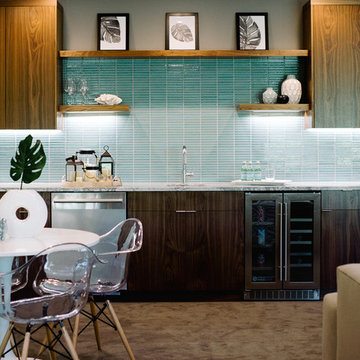
Countertop: Oakmoor™ from Cambria's Oceanic Collection™
This is an example of a large contemporary single-wall wet bar in Minneapolis with medium wood cabinets, engineered stone countertops, glass tiled splashback and carpet.
This is an example of a large contemporary single-wall wet bar in Minneapolis with medium wood cabinets, engineered stone countertops, glass tiled splashback and carpet.
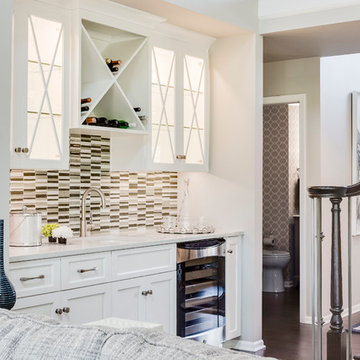
Arlene designed a space that is transitional in style. She used an updated color palette of gray tons to compliment the adjoining kitchen. By opening the space up and unifying design styles throughout, the blending of the two rooms becomes seamless.
Comfort was the primary consideration in selecting the sectional as the client wanted to be able to sit at length for leisure and TV viewing. The side tables are a dark wood that blends beautifully with the newly installed dark wood floors, the windows are dressed in simple treatments of gray linen with navy accents, for the perfect final touch.
With regard to artwork and accessories, Arlene spent many hours at outside markets finding just the perfect accessories to compliment all the furnishings. With comfort and function in mind, each welcoming seat is flanked by a surface for setting a drink – again, making it ideal for entertaining.
Design Connection, Inc. of Overland Park provided the following for this project: space plans, furniture, window treatments, paint colors, wood floor selection, tile selection and design, lighting, artwork and accessories, and as the project manager, Arlene Ladegaard oversaw installation of all the furnishings and materials.
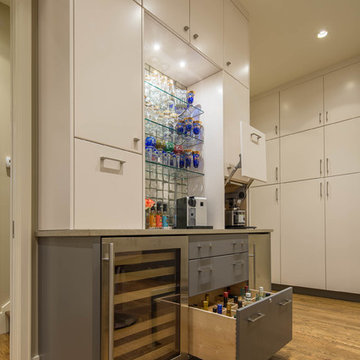
Christopher Davison, AIA
Photo of a medium sized modern single-wall wet bar in Austin with no sink, flat-panel cabinets, grey cabinets, engineered stone countertops, glass tiled splashback and light hardwood flooring.
Photo of a medium sized modern single-wall wet bar in Austin with no sink, flat-panel cabinets, grey cabinets, engineered stone countertops, glass tiled splashback and light hardwood flooring.
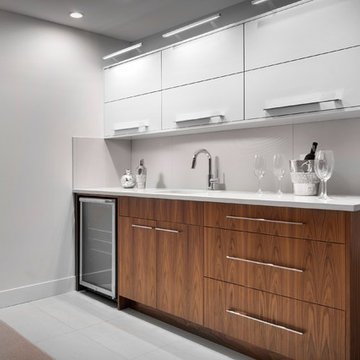
Eymeric Widling Photography
Photo of a small contemporary single-wall wet bar in Calgary with a submerged sink, flat-panel cabinets, medium wood cabinets, engineered stone countertops, grey splashback, ceramic splashback and ceramic flooring.
Photo of a small contemporary single-wall wet bar in Calgary with a submerged sink, flat-panel cabinets, medium wood cabinets, engineered stone countertops, grey splashback, ceramic splashback and ceramic flooring.

This client approached us to help her redesign her kitchen. It turned out to be a redesign of their spacious kitchen, informal dining, wet bar, work desk & pantry. Our design started with the clean-up of some intrusive structure. We were able to replace a dropped beam and post with a larger flush beam and removed and intrusively placed post. This simple structural change opened up more design opportunities and helped the areas flow easily between one another.
Special attention was applied to the show stopping stained gray kitchen island which became the focal point of the kitchen. The previous L-shaped was lined with columns and arches visually closing itself and its users off from the living and dining areas nearby. The owner was able to source a beautiful one piece slab of honed Vermont white danby marble for the island. This spacious island provides generous seating for 4-5 people and plenty of space for cooking prep and clean up. After removing the arches from the island area we did not want to clutter up the space, so two lantern fixtures from Circa lighting were selected to add an eye attracting detail as well as task lighting.
The island isn’t the only pageant winner in this kitchen, the range wall has plenty to look at with the Wolf cook top, the custom vent hood, by Modern-Aire, and classic Carrera marble subway tile back splash and the perimeter counter top of honed absolute black granite.
Phoography: Tina Colebrook
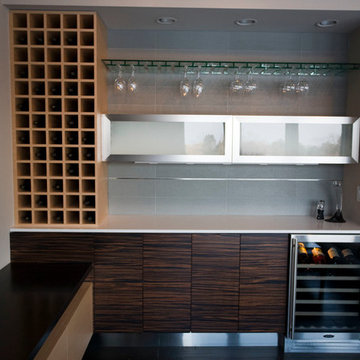
Photo of a large modern single-wall wet bar in Minneapolis with flat-panel cabinets, brown cabinets, engineered stone countertops, grey splashback and dark hardwood flooring.
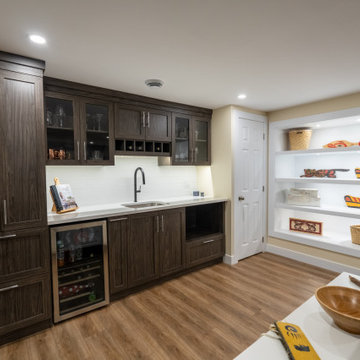
Inspiration for a contemporary wet bar in Ottawa with shaker cabinets, dark wood cabinets, engineered stone countertops, white splashback, metro tiled splashback, vinyl flooring, brown floors and white worktops.
Home Bar with Terrazzo Worktops and Engineered Stone Countertops Ideas and Designs
10