Home Bar with Terrazzo Worktops and Engineered Stone Countertops Ideas and Designs
Refine by:
Budget
Sort by:Popular Today
121 - 140 of 6,445 photos
Item 1 of 3

The sophisticated wine library adjacent to the kitchen provides a cozy spot for friends and family to gather to share a glass of wine or to catch up on a good book. The striking dark blue cabinets showcase both open and closed storage cabinets and also a tall wine refrigerator that stores over 150 bottles of wine. The quartz countertop provides a durable bar top for entertaining, while built in electrical outlets provide the perfect spot to plug in a blender. Comfortable swivel chairs and a small marble cocktail table creates an intimate seating arrangement for visiting with guests or for unwinding with a good book. The 11' ceiling height and the large picture window add a bit of drama to the space, while an elegant sisal rug keeps the room from being too formal.

Versitile as either a coffee & tea station or a home for your their wine collection, we found the perfect nook for this added function that sits conveniently between the dining area, living area, and kitchen.
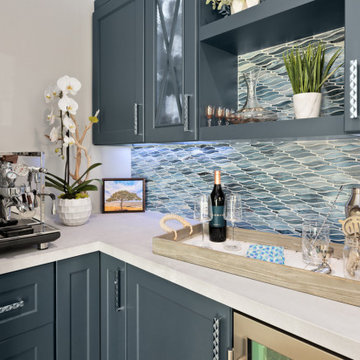
This beverage center is located adjacent to the kitchen and joint living area composed of greys, whites and blue accents. Our main focus was to create a space that would grab people’s attention, and be a feature of the kitchen. The cabinet color is a rich blue (amalfi) that creates a moody, elegant, and sleek atmosphere for the perfect cocktail hour.
This client is one who is not afraid to add sparkle, use fun patterns, and design with bold colors. For that added fun design we utilized glass Vihara tile in a iridescent finish along the back wall and behind the floating shelves. The cabinets with glass doors also have a wood mullion for an added accent. This gave our client a space to feature his beautiful collection of specialty glassware. The quilted hardware in a polished chrome finish adds that extra sparkle element to the design. This design maximizes storage space with a lazy susan in the corner, and pull-out cabinet organizers for beverages, spirits, and utensils.
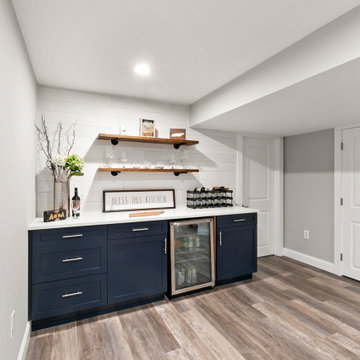
Small modern single-wall dry bar in Philadelphia with no sink, shaker cabinets, blue cabinets, engineered stone countertops, white splashback, medium hardwood flooring, brown floors and white worktops.

This project is in progress with construction beginning July '22. We are expanding and relocating an existing home bar, adding millwork for the walls, and painting the walls and ceiling in a high gloss emerald green. The furnishings budget is $50,000.

Photo of a small industrial single-wall dry bar in Chicago with medium wood cabinets, engineered stone countertops, light hardwood flooring, brown floors and white worktops.

Basement bar cabinets (full overlay) by Mouser Cabinetry in Seaglass. Countertop by Vicostone in Luna Plena. Tx2 Ceramic Wall Tile in Snow with Mapei grout in Avalanche. Hardware by Top Knobs. Open shelves include under cabinet lighting.
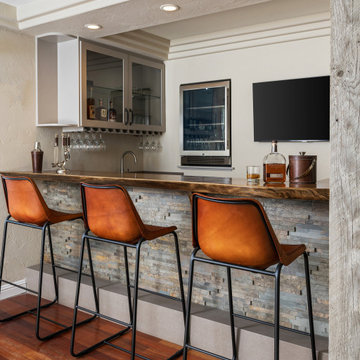
Refreshed home bar: Removed green tile facade and added ledger stone, live edge wood countertop, quartz countertop and foot rest, painted existing cabinetry, installed new beverage refrigerator, wrapped columns with reclaimed barnwood, paint and furnishings
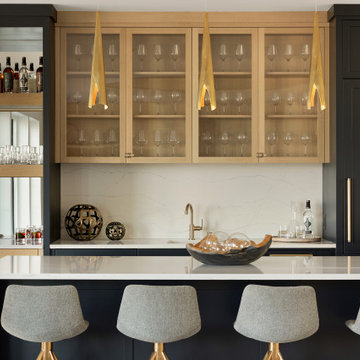
The lower level of your home will never be an afterthought when you build with our team. Our recent Artisan home featured lower level spaces for every family member to enjoy including an athletic court, home gym, video game room, sauna, and walk-in wine display. Cut out the wasted space in your home by incorporating areas that your family will actually use!
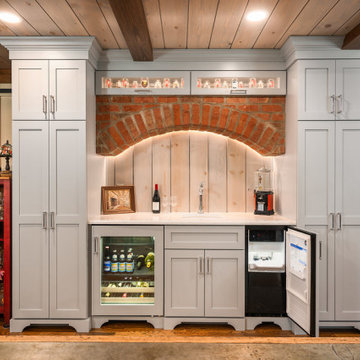
Custom built cabinetry painted light gray. Brick accent to match adjacent fireplace. Shiplap backsplash to match ceiling. Cambria quartz countertops.
Inspiration for a medium sized traditional single-wall dry bar in Columbus with shaker cabinets, grey cabinets, engineered stone countertops, grey splashback, tonge and groove splashback, medium hardwood flooring, brown floors and white worktops.
Inspiration for a medium sized traditional single-wall dry bar in Columbus with shaker cabinets, grey cabinets, engineered stone countertops, grey splashback, tonge and groove splashback, medium hardwood flooring, brown floors and white worktops.

Lower Level: Bar, entertainment area
Photo of a large farmhouse l-shaped wet bar in Minneapolis with a submerged sink, flat-panel cabinets, black cabinets, engineered stone countertops, lino flooring, brown floors and black worktops.
Photo of a large farmhouse l-shaped wet bar in Minneapolis with a submerged sink, flat-panel cabinets, black cabinets, engineered stone countertops, lino flooring, brown floors and black worktops.
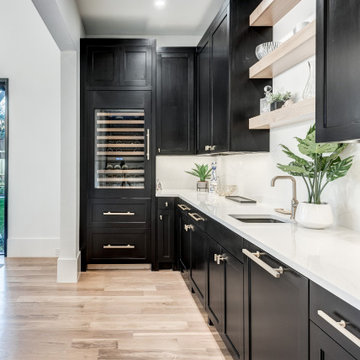
Design ideas for a modern l-shaped wet bar in Dallas with a submerged sink, recessed-panel cabinets, black cabinets, engineered stone countertops, white splashback, marble splashback, light hardwood flooring, brown floors and white worktops.
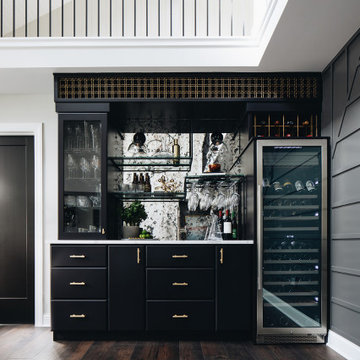
Inspiration for a medium sized classic single-wall home bar in Chicago with flat-panel cabinets, black cabinets, engineered stone countertops, multi-coloured splashback, mirror splashback, medium hardwood flooring, brown floors and white worktops.
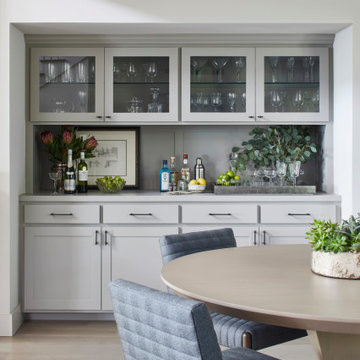
Interior Design by GREER Interior Design & CG&S Design-Build; Photography by Andrea Calo
This is an example of a classic home bar in Austin with glass-front cabinets, grey cabinets, engineered stone countertops, grey splashback, grey worktops, light hardwood flooring and beige floors.
This is an example of a classic home bar in Austin with glass-front cabinets, grey cabinets, engineered stone countertops, grey splashback, grey worktops, light hardwood flooring and beige floors.
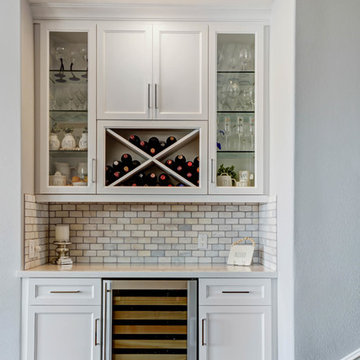
DYS Photo
Photo of a large traditional u-shaped home bar in Los Angeles with recessed-panel cabinets, white cabinets, engineered stone countertops, white splashback, marble splashback, medium hardwood flooring, brown floors and white worktops.
Photo of a large traditional u-shaped home bar in Los Angeles with recessed-panel cabinets, white cabinets, engineered stone countertops, white splashback, marble splashback, medium hardwood flooring, brown floors and white worktops.

With an elegant bar on one side and a cozy fireplace on the other, this sitting room is sure to keep guests happy and entertained. Custom cabinetry and mantel, Neolith counter top and fireplace surround, and shiplap accents finish this room.
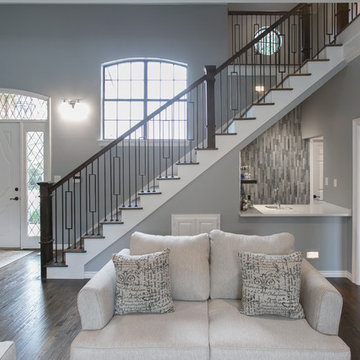
Design ideas for a small contemporary single-wall wet bar in Dallas with a submerged sink, engineered stone countertops, grey splashback, stone tiled splashback and white worktops.
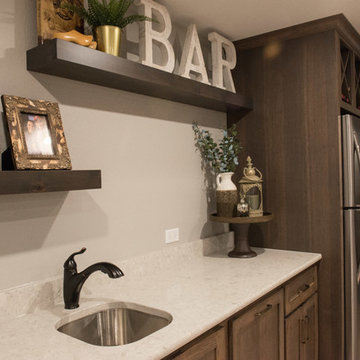
Fridge panel hides the side of the fridge & houses wine storage over the top.
Mandi B Photography
Photo of a medium sized rustic single-wall wet bar in Other with a submerged sink, shaker cabinets, medium wood cabinets, engineered stone countertops, white splashback, light hardwood flooring, brown floors and white worktops.
Photo of a medium sized rustic single-wall wet bar in Other with a submerged sink, shaker cabinets, medium wood cabinets, engineered stone countertops, white splashback, light hardwood flooring, brown floors and white worktops.

Woodmont Ave. Residence Home Bar. Construction by RisherMartin Fine Homes. Photography by Andrea Calo. Landscaping by West Shop Design.
Photo of a medium sized country galley wet bar in Austin with a submerged sink, shaker cabinets, white cabinets, engineered stone countertops, yellow splashback, metro tiled splashback, light hardwood flooring, beige floors and beige worktops.
Photo of a medium sized country galley wet bar in Austin with a submerged sink, shaker cabinets, white cabinets, engineered stone countertops, yellow splashback, metro tiled splashback, light hardwood flooring, beige floors and beige worktops.
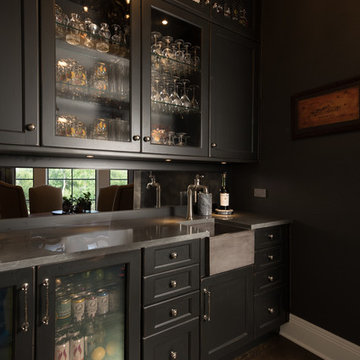
Home wet bar with glass cabinetry and a built-in farmhouse style sink
This is an example of a medium sized classic single-wall wet bar in Chicago with an integrated sink, glass-front cabinets, dark wood cabinets, engineered stone countertops, mirror splashback, dark hardwood flooring, brown floors and grey worktops.
This is an example of a medium sized classic single-wall wet bar in Chicago with an integrated sink, glass-front cabinets, dark wood cabinets, engineered stone countertops, mirror splashback, dark hardwood flooring, brown floors and grey worktops.
Home Bar with Terrazzo Worktops and Engineered Stone Countertops Ideas and Designs
7