Home Bar with White Cabinets and Stone Slab Splashback Ideas and Designs
Refine by:
Budget
Sort by:Popular Today
41 - 60 of 202 photos
Item 1 of 3
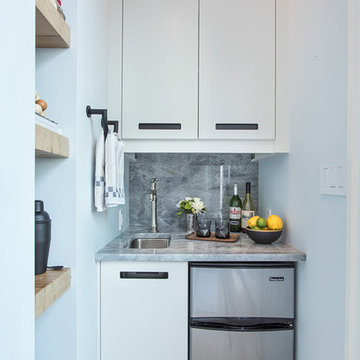
Wet Bar
Small modern single-wall wet bar in New York with a submerged sink, flat-panel cabinets, white cabinets, quartz worktops, grey splashback, stone slab splashback, light hardwood flooring and brown floors.
Small modern single-wall wet bar in New York with a submerged sink, flat-panel cabinets, white cabinets, quartz worktops, grey splashback, stone slab splashback, light hardwood flooring and brown floors.
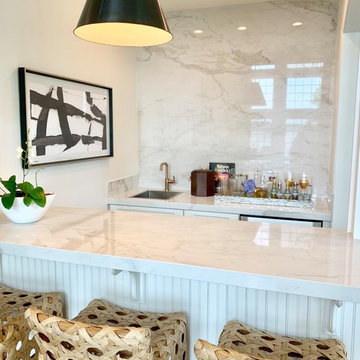
Medium sized coastal galley breakfast bar with beaded cabinets, white cabinets, grey splashback, stone slab splashback, dark hardwood flooring, brown floors and grey worktops.
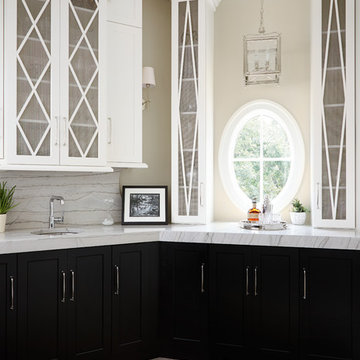
A custom home builder in Chicago's western suburbs, Summit Signature Homes, ushers in a new era of residential construction. With an eye on superb design and value, industry-leading practices and superior customer service, Summit stands alone. Custom-built homes in Clarendon Hills, Hinsdale, Western Springs, and other western suburbs.
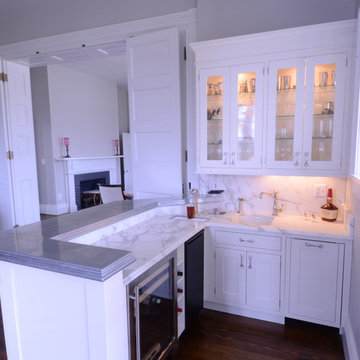
This is an example of a medium sized classic l-shaped wet bar in Baltimore with a submerged sink, shaker cabinets, white cabinets, marble worktops, white splashback, stone slab splashback, dark hardwood flooring and brown floors.
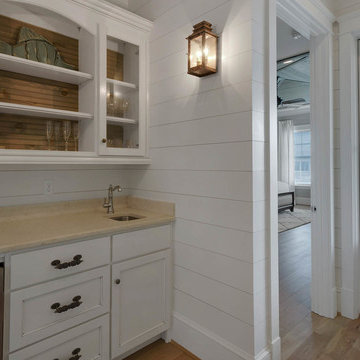
Photo of a small beach style single-wall wet bar in Miami with a submerged sink, recessed-panel cabinets, white cabinets, composite countertops, stone slab splashback and light hardwood flooring.
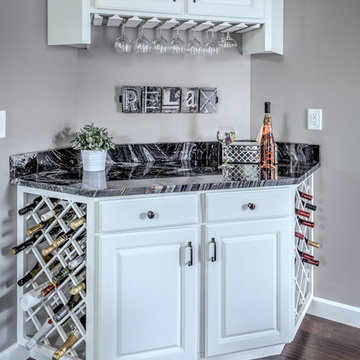
Design ideas for a medium sized traditional single-wall wet bar in Cleveland with no sink, raised-panel cabinets, white cabinets, granite worktops, medium hardwood flooring, black splashback and stone slab splashback.
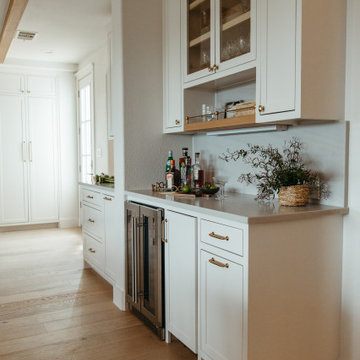
Full gut kitchen renovation with white cabinets and white oak island with stone backsplash. Space includes coffee station and wet bar. New lighting and wood beams were also added to finish the space.
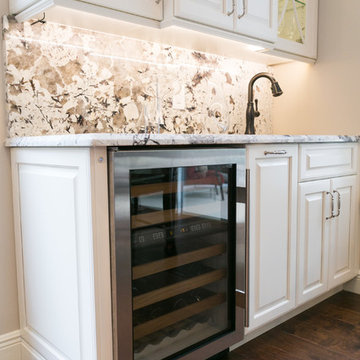
New homeowners wanted to update the kitchen before moving in. KBF replaced all the flooring with a mid-tone plank engineered wood, and designed a gorgeous new kitchen that is truly the centerpiece of the home. The crystal chandelier over the center island is the first thing you notice when you enter the space, but there is so much more to see! The architectural details include corbels on the range hood, cabinet panels and matching hardware on the integrated fridge, crown molding on cabinets of varying heights, creamy granite countertops with hints of gray, black, brown and sparkle, and a glass arabasque tile backsplash to reflect the sparkle from that stunning chandelier.
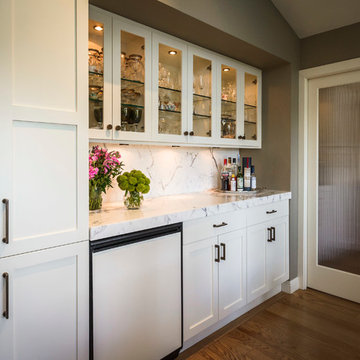
This is an example of a medium sized country single-wall wet bar in San Francisco with no sink, shaker cabinets, white cabinets, marble worktops, stone slab splashback and medium hardwood flooring.
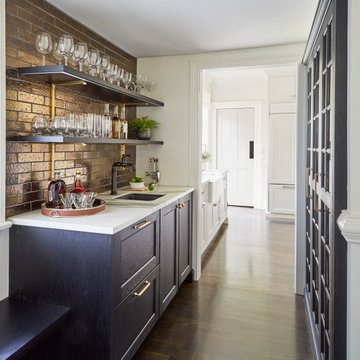
The light filled space has large windows and four doors, but works well in the strategically configured floor plan. Generous wall trim, exquisite light fixtures and modern stools create a warm ambiance. In the words of the homeowner, “it is beyond our dreams”.
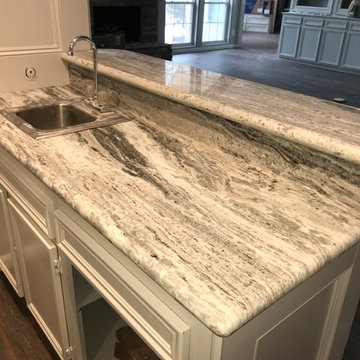
Seek Design & Renovation completely rebuilt this entire home from floors to ceilings and everything in between. Including a complete kitchen remodel the master bathroom with custom shower, 2 powder baths, removed walls expanding living space, updated 2 fireplaces, added cabinetry & lighting, decorated, which added the final beautiful touches.

Photo of an expansive rustic l-shaped breakfast bar in Charlotte with a submerged sink, shaker cabinets, white cabinets, marble worktops, white splashback, stone slab splashback, medium hardwood flooring, brown floors and grey worktops.

For a lakeside retreat where guests relax and decompress, adding a home bar was a natural next step. Situated in a walk-out basement, the bar’s location is an integral part of outdoor entertaining. Custom cabinetry and floating shelves provide storage for everything necessary to make entertaining stress free.
Kara Lashuay
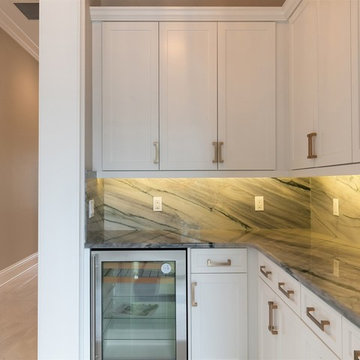
Design ideas for a small classic l-shaped wet bar in Orlando with shaker cabinets, white cabinets, granite worktops, grey splashback, stone slab splashback and grey worktops.

Entertaining doesn’t always happen on the main floor and in this project, the basement was dedicated towards creating a comfortable family room and hang out spot for guests. The wet bar is the perfect spot for preparing drinks for movie or gossip night with friends. With low ceilings and a long window above, we had to get creative with our storage design. The tall far left cabinet houses more glass ware while lower additional drawers house bar ware. Introducing the bar sink in the far right corner offered a long run of prep counter space along the middle section of the wall span. This asymmetrical design is modern and very practical.
Photographer: Mike Chajecki
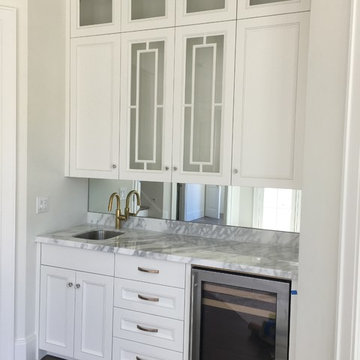
Photo of a large classic u-shaped wet bar in Dallas with a submerged sink, beaded cabinets, white cabinets, marble worktops, white splashback, stone slab splashback, dark hardwood flooring, brown floors and white worktops.

Photo of a large contemporary single-wall wet bar in Detroit with a submerged sink, flat-panel cabinets, white cabinets, engineered stone countertops, white splashback, stone slab splashback, medium hardwood flooring, brown floors and white worktops.
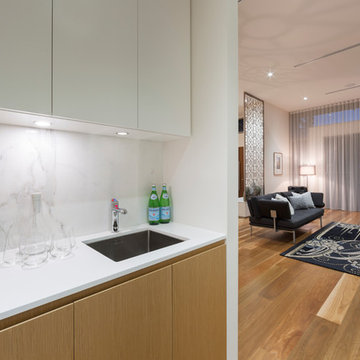
The obvious feature in the room is the book matched honed Calcutta marble with its strong veining drawing focus to the induction cooktop and concealed rangehood sheathed in timber veneer. The benchtops are finished in a Snow white Ceasarstone with the main body of the joinery being finished in a white satin polyurethane finish. The shadowline fingerpulls and large drawer faces are minimal and clean, however storage is not compromised as the use of inner
drawers allow for all of the drawer depth to be utilised. The use of full height timber veneer joinery to the perimeter of the room and the rangehood sheath frames the space, houses an appliance cupboard and oven stack, conceals the entry through to a hidden laundry and hides an integrated fridge and freezer. Turning the corner, this feature joinery then houses a number of pantry cupboards and ends in a small ‘drinks station’ to service both the outdoor entertaining area and the formal lounge room.
HCreations Photography
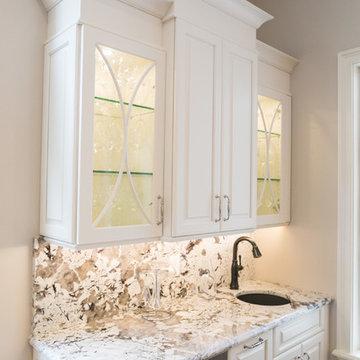
New homeowners wanted to update the kitchen before moving in. KBF replaced all the flooring with a mid-tone plank engineered wood, and designed a gorgeous new kitchen that is truly the centerpiece of the home. The crystal chandelier over the center island is the first thing you notice when you enter the space, but there is so much more to see! The architectural details include corbels on the range hood, cabinet panels and matching hardware on the integrated fridge, crown molding on cabinets of varying heights, creamy granite countertops with hints of gray, black, brown and sparkle, and a glass arabasque tile backsplash to reflect the sparkle from that stunning chandelier.
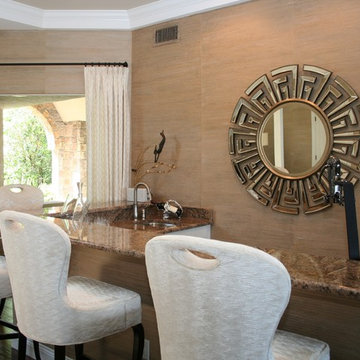
Pamela Neel Interiors
Design ideas for a large classic single-wall breakfast bar in Jacksonville with a submerged sink, flat-panel cabinets, white cabinets, granite worktops, beige splashback, stone slab splashback, dark hardwood flooring and brown floors.
Design ideas for a large classic single-wall breakfast bar in Jacksonville with a submerged sink, flat-panel cabinets, white cabinets, granite worktops, beige splashback, stone slab splashback, dark hardwood flooring and brown floors.
Home Bar with White Cabinets and Stone Slab Splashback Ideas and Designs
3