Home Bar with White Cabinets and Stone Slab Splashback Ideas and Designs
Refine by:
Budget
Sort by:Popular Today
1 - 20 of 201 photos
Item 1 of 3

Inspiration for a small traditional single-wall wet bar in Other with a submerged sink, glass-front cabinets, white cabinets, composite countertops, white splashback, stone slab splashback, dark hardwood flooring and brown floors.

Photo of a medium sized classic single-wall wet bar in Los Angeles with recessed-panel cabinets, white cabinets, white splashback, no sink, marble worktops, stone slab splashback and grey worktops.
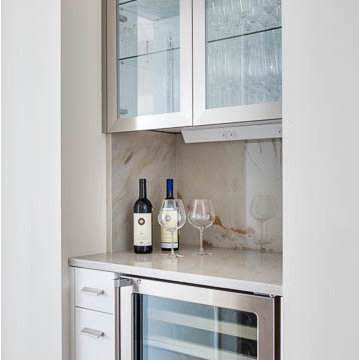
White High Gloss Lacquer Cabinets with Calacatta Quartzite Countertops.
Photography by Greg Premru
Photo of a small contemporary u-shaped home bar in Boston with a submerged sink, flat-panel cabinets, white cabinets, quartz worktops, white splashback and stone slab splashback.
Photo of a small contemporary u-shaped home bar in Boston with a submerged sink, flat-panel cabinets, white cabinets, quartz worktops, white splashback and stone slab splashback.

Hidden wet bar with white oak doors, custom cabinetry and white marble countertops.
This is an example of a nautical single-wall wet bar in Charleston with a submerged sink, flat-panel cabinets, white cabinets, marble worktops, white splashback, stone slab splashback, light hardwood flooring and white worktops.
This is an example of a nautical single-wall wet bar in Charleston with a submerged sink, flat-panel cabinets, white cabinets, marble worktops, white splashback, stone slab splashback, light hardwood flooring and white worktops.

This is an example of a medium sized traditional l-shaped home bar in Minneapolis with flat-panel cabinets, white cabinets, quartz worktops, grey splashback, stone slab splashback, vinyl flooring, brown floors and grey worktops.
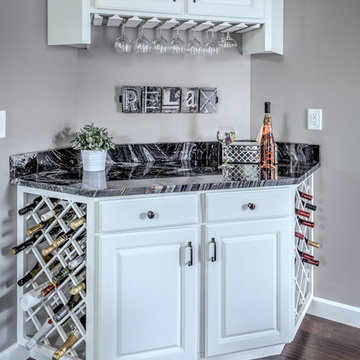
Design ideas for a medium sized traditional single-wall wet bar in Cleveland with no sink, raised-panel cabinets, white cabinets, granite worktops, medium hardwood flooring, black splashback and stone slab splashback.

Northern Michigan summers are best spent on the water. The family can now soak up the best time of the year in their wholly remodeled home on the shore of Lake Charlevoix.
This beachfront infinity retreat offers unobstructed waterfront views from the living room thanks to a luxurious nano door. The wall of glass panes opens end to end to expose the glistening lake and an entrance to the porch. There, you are greeted by a stunning infinity edge pool, an outdoor kitchen, and award-winning landscaping completed by Drost Landscape.
Inside, the home showcases Birchwood craftsmanship throughout. Our family of skilled carpenters built custom tongue and groove siding to adorn the walls. The one of a kind details don’t stop there. The basement displays a nine-foot fireplace designed and built specifically for the home to keep the family warm on chilly Northern Michigan evenings. They can curl up in front of the fire with a warm beverage from their wet bar. The bar features a jaw-dropping blue and tan marble countertop and backsplash. / Photo credit: Phoenix Photographic

Photo of a large contemporary single-wall wet bar in Detroit with a submerged sink, flat-panel cabinets, white cabinets, engineered stone countertops, white splashback, stone slab splashback, medium hardwood flooring, brown floors and white worktops.

From the initial meeting, a space for bar glasses and a serving area was requested by the client when they entertain their friends and family. Their last kitchen lacked a space for sterling silver ware, placemats and tablecloths. The soft close drawers with full extension allow for easy access to her most precious possessions. The quartzite countertops and back splash create a beautiful ambience and allow for ease when using this space as a bar or serving area. The glasses will show center stage behind the seeded glass doors and glass shelves with Led puck lights. The dark coffee bean stain blends beautifully with the dark custom blend stain on the floors. The second phase of this project will be new furnishings for the living room that accompanies this beautiful new kitchen and will add various shades of dark finishes.
Design Connection, Inc. provided- Kitchen design, space planning, elevations, tile, plumbing, cabinet design, counter top selections, bar stools, and installation of all products including project management.
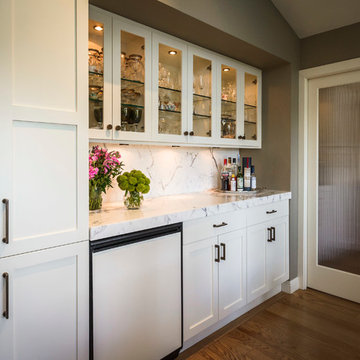
This is an example of a medium sized country single-wall wet bar in San Francisco with no sink, shaker cabinets, white cabinets, marble worktops, stone slab splashback and medium hardwood flooring.
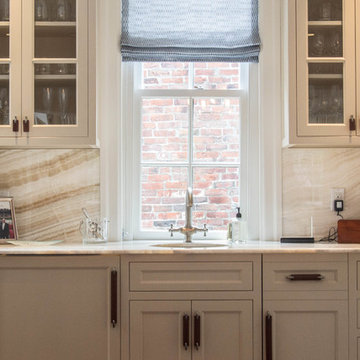
Jamie Hayhurst Photography
Inspiration for a small traditional single-wall wet bar in Boston with glass-front cabinets, white cabinets, marble worktops, beige splashback, stone slab splashback and dark hardwood flooring.
Inspiration for a small traditional single-wall wet bar in Boston with glass-front cabinets, white cabinets, marble worktops, beige splashback, stone slab splashback and dark hardwood flooring.

This is an example of a medium sized contemporary l-shaped dry bar in Tampa with a submerged sink, recessed-panel cabinets, white cabinets, engineered stone countertops, multi-coloured splashback, stone slab splashback, porcelain flooring, beige floors and multicoloured worktops.
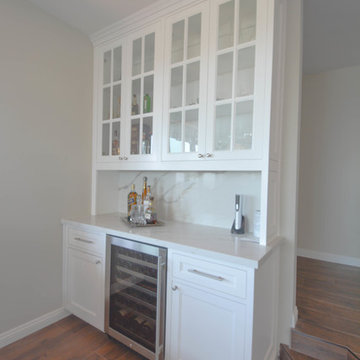
A sweet contrast between white cabinets and an espresso floor. This gorgeous kitchen is equipped with all the bells and whistles.
This is an example of a large contemporary u-shaped home bar in San Diego with a submerged sink, shaker cabinets, white cabinets, marble worktops, white splashback, stone slab splashback, dark hardwood flooring and brown floors.
This is an example of a large contemporary u-shaped home bar in San Diego with a submerged sink, shaker cabinets, white cabinets, marble worktops, white splashback, stone slab splashback, dark hardwood flooring and brown floors.
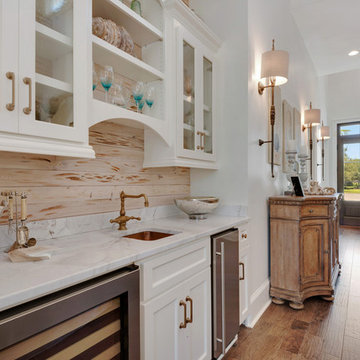
Small beach style single-wall wet bar in Miami with a submerged sink, glass-front cabinets, white cabinets, marble worktops, multi-coloured splashback, stone slab splashback and medium hardwood flooring.
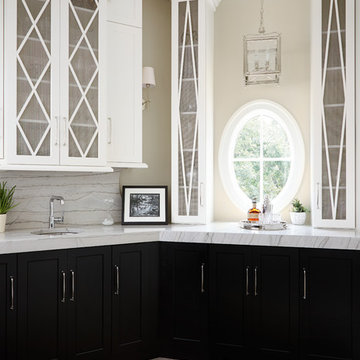
A custom home builder in Chicago's western suburbs, Summit Signature Homes, ushers in a new era of residential construction. With an eye on superb design and value, industry-leading practices and superior customer service, Summit stands alone. Custom-built homes in Clarendon Hills, Hinsdale, Western Springs, and other western suburbs.
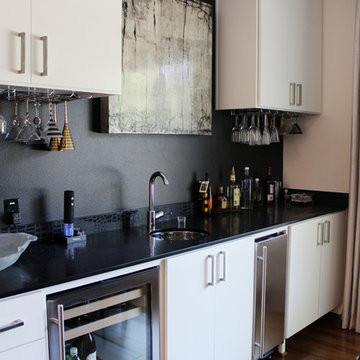
Design ideas for a medium sized contemporary single-wall wet bar in Dallas with a submerged sink, flat-panel cabinets, white cabinets, engineered stone countertops, black splashback, stone slab splashback, dark hardwood flooring and brown floors.

Cambria Britannica matte quartz backsplash and countertop that match the Countertops and backsplashes featured in the kitchen. The shells were also custom matched to the Du Chateau Danbe Hardwood Floors.

A beautiful modern styled, galley, wet bar with a black, quartz, infinity countertop and recessed panel, white cabinets with black metallic handles. The flooring is a gray wood vinyl and the walls are gray with large white trim. The back wall consists of white stone slabs that turn into the backsplash for the wet bar area. Next to the elevated cabinets are two stainless steels shelves for extra decorative storage. To the left of the wet bar is a sleek linear fireplace with a black encasement integrated into the white stone slabs. Above the wet bar and linear fireplace are bronze/gold decorative light fixtures.
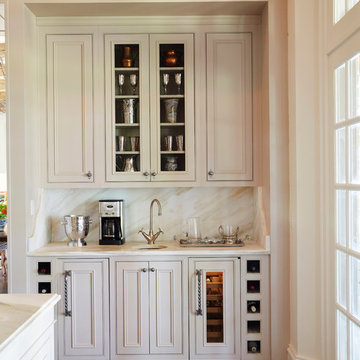
Large classic home bar in Birmingham with beaded cabinets, white cabinets, marble worktops, dark hardwood flooring, white splashback, stone slab splashback and a submerged sink.
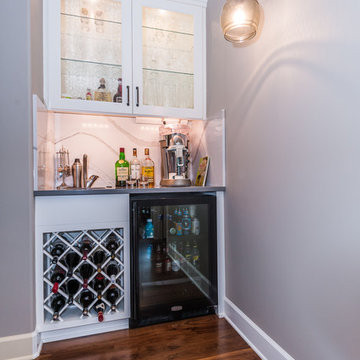
Photo of a small classic single-wall wet bar in Other with a submerged sink, glass-front cabinets, white cabinets, composite countertops, white splashback, stone slab splashback, dark hardwood flooring and brown floors.
Home Bar with White Cabinets and Stone Slab Splashback Ideas and Designs
1