Home Bar with Green Cabinets and Yellow Cabinets Ideas and Designs
Refine by:
Budget
Sort by:Popular Today
1 - 20 of 418 photos
Item 1 of 3

Complete renovation of Wimbledon townhome.
Features include:
vintage Holophane pendants
Stone splashback by Gerald Culliford
custom cabinetry
Artwork by Shirin Tabeshfar
Built in Bar

This dark green Shaker kitchen occupies an impressive and tastefully styled open plan space perfect for connected family living. With brave architectural design and an eclectic mix of contemporary and traditional furniture, the entire room has been considered from the ground up
The impressive pantry is ideal for families. Bi-fold doors open to reveal a beautiful, oak-finished interior with multiple shelving options to accommodate all sorts of accessories and ingredients.

Medium sized scandi galley wet bar in DC Metro with shaker cabinets, green cabinets, marble worktops, white splashback, stone slab splashback and white worktops.
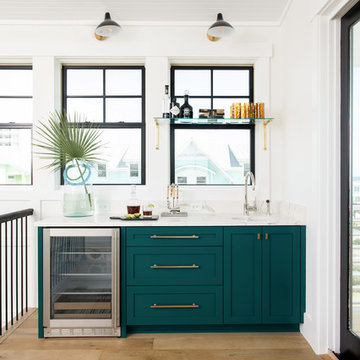
Photo of a coastal single-wall wet bar in Other with a submerged sink, shaker cabinets, green cabinets, light hardwood flooring and white worktops.

Bohemian galley wet bar in Mumbai with green cabinets, black splashback, dark hardwood flooring, brown floors and feature lighting.
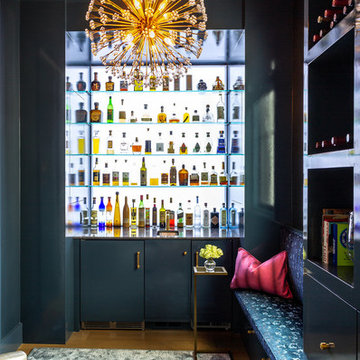
Design ideas for a contemporary home bar in Chicago with flat-panel cabinets, green cabinets and feature lighting.

This was a dream project! The clients purchased this 1880s home and wanted to renovate it for their family to live in. It was a true labor of love, and their commitment to getting the details right was admirable. We rehabilitated doors and windows and flooring wherever we could, we milled trim work to match existing and carved our own door rosettes to ensure the historic details were beautifully carried through.
Every finish was made with consideration of wanting a home that would feel historic with integrity, yet would also function for the family and extend into the future as long possible. We were not interested in what is popular or trendy but rather wanted to honor what was right for the home.

Design ideas for a small classic single-wall wet bar in Denver with a submerged sink, beaded cabinets, green cabinets, marble worktops, glass sheet splashback, light hardwood flooring, brown floors and black worktops.

Inspiration for a nautical single-wall home bar in Orange County with no sink, louvered cabinets, green cabinets, multi-coloured splashback, light hardwood flooring, white worktops and stone slab splashback.

Built in 1915, this classic craftsman style home is located in the Capitol Mansions Historic District. When the time came to remodel, the homeowners wanted to continue to celebrate its history by keeping with the craftsman style but elevating the kitchen’s function to include the latest in quality cabinetry and modern appliances.
The new spacious kitchen (and adjacent walk-in pantry) provides the perfect environment for a couple who loves to cook and entertain. White perimeter cabinets and dark soapstone counters make a timeless and classic color palette. Designed to have a more furniture-like feel, the large island has seating on one end and is finished in an historically inspired warm grey paint color. The vertical stone “legs” on either side of the gas range-top highlight the cooking area and add custom detail within the long run of cabinets. Wide barn doors designed to match the cabinet inset door style slide open to reveal a spacious appliance garage, and close when the kitchen goes into entertainer mode. Finishing touches such as the brushed nickel pendants add period style over the island.
A bookcase anchors the corner between the kitchen and breakfast area providing convenient access for frequently referenced cookbooks from either location.
Just around the corner from the kitchen, a large walk-in butler’s pantry in cheerful yellow provides even more counter space and storage ability. Complete with an undercounter wine refrigerator, a deep prep sink, and upper storage at a glance, it’s any chef’s happy place.
Photo credit: Fred Donham of Photographerlink

Photo of a classic single-wall home bar in Portland Maine with green cabinets, no sink, beaded cabinets, white splashback, metro tiled splashback, medium hardwood flooring, brown floors and white worktops.
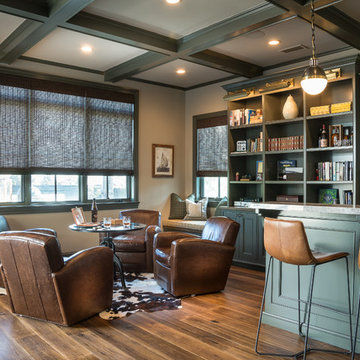
Inspiration for a traditional wet bar in Los Angeles with beaded cabinets, green cabinets, grey splashback, medium hardwood flooring and brown floors.
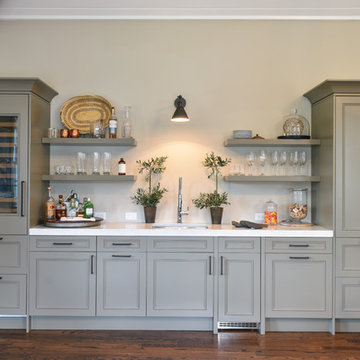
Inspiration for a classic single-wall wet bar in Charleston with a submerged sink, recessed-panel cabinets, green cabinets, dark hardwood flooring, brown floors and white worktops.

This cozy lake cottage skillfully incorporates a number of features that would normally be restricted to a larger home design. A glance of the exterior reveals a simple story and a half gable running the length of the home, enveloping the majority of the interior spaces. To the rear, a pair of gables with copper roofing flanks a covered dining area and screened porch. Inside, a linear foyer reveals a generous staircase with cascading landing.
Further back, a centrally placed kitchen is connected to all of the other main level entertaining spaces through expansive cased openings. A private study serves as the perfect buffer between the homes master suite and living room. Despite its small footprint, the master suite manages to incorporate several closets, built-ins, and adjacent master bath complete with a soaker tub flanked by separate enclosures for a shower and water closet.
Upstairs, a generous double vanity bathroom is shared by a bunkroom, exercise space, and private bedroom. The bunkroom is configured to provide sleeping accommodations for up to 4 people. The rear-facing exercise has great views of the lake through a set of windows that overlook the copper roof of the screened porch below.

Inspiration for a farmhouse l-shaped breakfast bar in Salt Lake City with a submerged sink, shaker cabinets, green cabinets, white splashback, metro tiled splashback, medium hardwood flooring, brown floors, grey worktops and feature lighting.
Mediterranean single-wall wet bar in Miami with an integrated sink, flat-panel cabinets, green cabinets, tile countertops, multi-coloured splashback and multicoloured worktops.
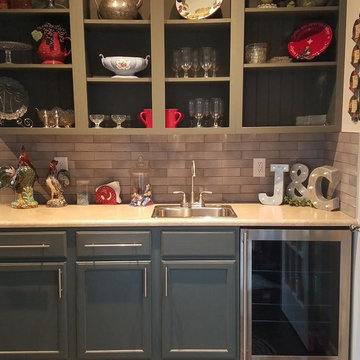
This is an example of a large traditional single-wall wet bar in Indianapolis with a built-in sink, shaker cabinets, green cabinets, grey splashback and metro tiled splashback.

This is an example of an expansive modern l-shaped wet bar in Denver with a submerged sink, shaker cabinets, green cabinets, soapstone worktops, marble splashback and vinyl flooring.
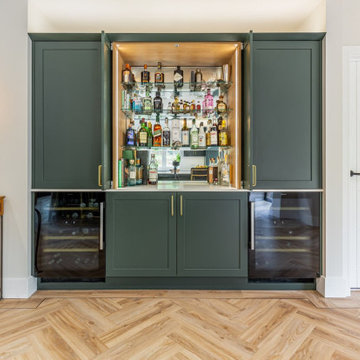
Client Goals: A large kitchen island for socialising, a breakfast pantry for storing dry goods and the all-important breakfast necessities, a stunning built-in bar area with sliding doors and a striking colour to create a showstopper kitchen in their home.
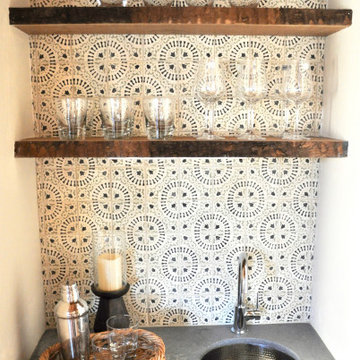
This is an example of a small rustic single-wall wet bar in Other with a submerged sink, beaded cabinets, green cabinets, engineered stone countertops, multi-coloured splashback, terracotta splashback, laminate floors, brown floors and grey worktops.
Home Bar with Green Cabinets and Yellow Cabinets Ideas and Designs
1