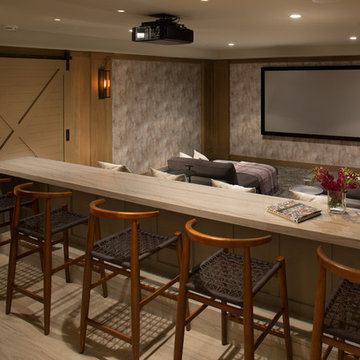Home Cinema Room with Light Hardwood Flooring and a Projector Screen Ideas and Designs
Refine by:
Budget
Sort by:Popular Today
1 - 20 of 270 photos
Item 1 of 3
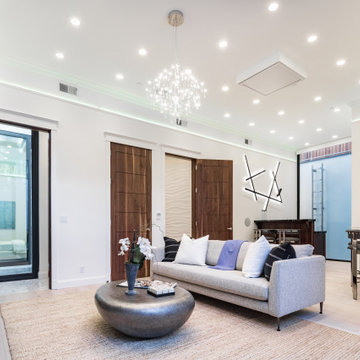
The home theater is equipped with the Dolby Atmos sound system with a fully immersive audio experience, featuring speakers on all sides - front, above and behind. The projector is hidden inside the ceiling, allowing the modern crystal chandelier to shine, when the projector is not in use. The walls are also lined by a linear LED strip, hidden in the crown molding.
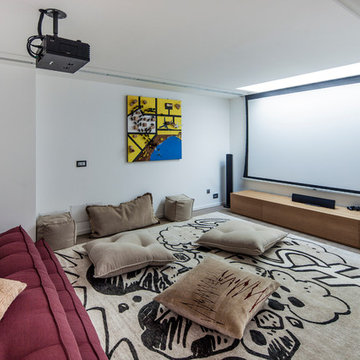
Piero Ottaviano
Large bohemian home cinema in Turin with white walls, light hardwood flooring and a projector screen.
Large bohemian home cinema in Turin with white walls, light hardwood flooring and a projector screen.

ムジークフェラインからヒントを経たデザインのシアタールームに120インチ電動スクリーンを降ろした所です。
フロントスピーカーはLINN KLIMAX 350-P、センタースピーカーはLINN KLIMAX 350Aをそれぞれ配置。
Scandi home cinema in Osaka with multi-coloured walls, light hardwood flooring, a projector screen and brown floors.
Scandi home cinema in Osaka with multi-coloured walls, light hardwood flooring, a projector screen and brown floors.

Coronado, CA
The Alameda Residence is situated on a relatively large, yet unusually shaped lot for the beachside community of Coronado, California. The orientation of the “L” shaped main home and linear shaped guest house and covered patio create a large, open courtyard central to the plan. The majority of the spaces in the home are designed to engage the courtyard, lending a sense of openness and light to the home. The aesthetics take inspiration from the simple, clean lines of a traditional “A-frame” barn, intermixed with sleek, minimal detailing that gives the home a contemporary flair. The interior and exterior materials and colors reflect the bright, vibrant hues and textures of the seaside locale.
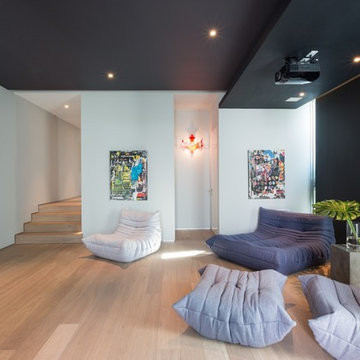
Photography © Claudia Uribe-Touri
This is an example of a large contemporary enclosed home cinema in Miami with multi-coloured walls, light hardwood flooring and a projector screen.
This is an example of a large contemporary enclosed home cinema in Miami with multi-coloured walls, light hardwood flooring and a projector screen.
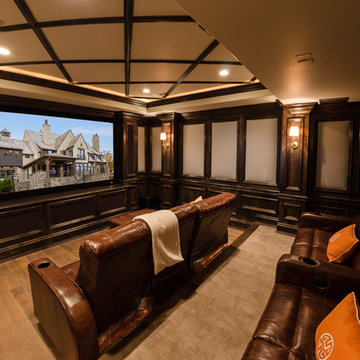
This is an example of a traditional home cinema in Chicago with light hardwood flooring, a projector screen, beige floors and grey walls.
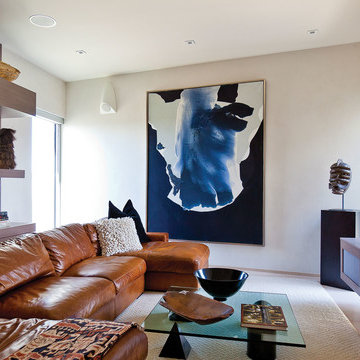
Home theater room in contemporary residence with 100" screen and projector. Custom built in shelves hide and house the projector over the back of a comfortable U shaped couch.
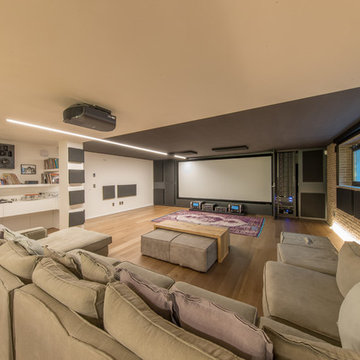
Photo of a large contemporary home cinema in Miami with white walls, a projector screen, light hardwood flooring and beige floors.
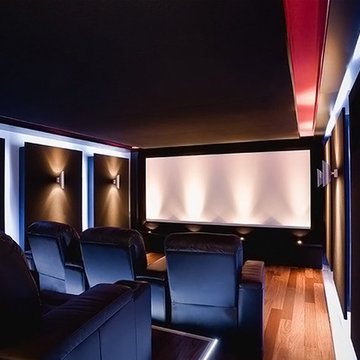
Photo of a medium sized modern enclosed home cinema in Minneapolis with light hardwood flooring, a projector screen and black walls.
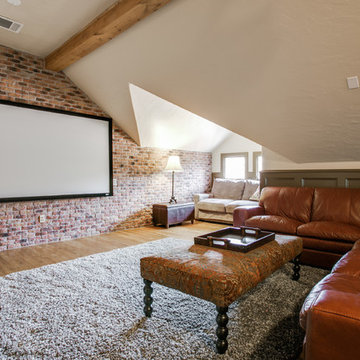
Shoot2Sel
Medium sized traditional enclosed home cinema in Dallas with white walls, light hardwood flooring and a projector screen.
Medium sized traditional enclosed home cinema in Dallas with white walls, light hardwood flooring and a projector screen.
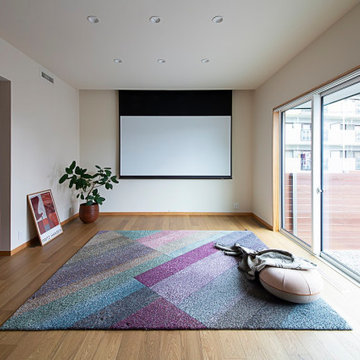
オーナー拘りの広いリビングシアター。
Design ideas for a medium sized scandi open plan home cinema in Other with white walls, light hardwood flooring, a projector screen and beige floors.
Design ideas for a medium sized scandi open plan home cinema in Other with white walls, light hardwood flooring, a projector screen and beige floors.
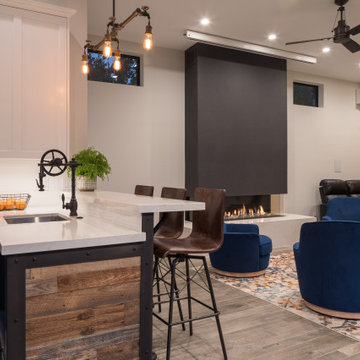
Accessory Dwelling Unit
Modern enclosed home cinema in San Francisco with white walls, light hardwood flooring, a projector screen and brown floors.
Modern enclosed home cinema in San Francisco with white walls, light hardwood flooring, a projector screen and brown floors.
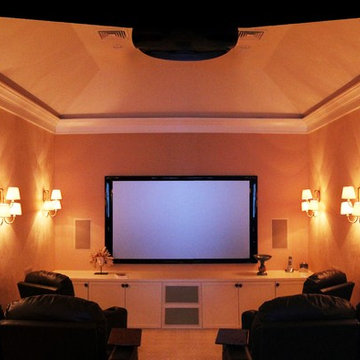
For this project we converted an old ranch house into a truly unique boat house overlooking the Lagoon. Our renovation consisted of adding a second story, complete with a roof deck and converting a three car garage into a game room, pool house and overall entertainment room. The concept was to modernize the existing home into a bright, inviting vacation home that the family would enjoy for generations to come. Both porches on the upper and lower level are spacious and have cable railing to enhance the stunning view of the Lagoon.
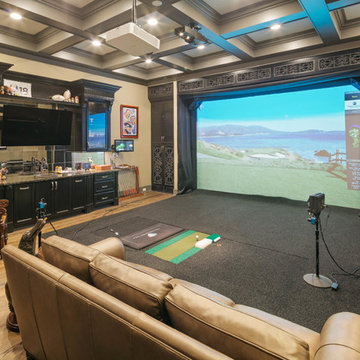
Photo of an expansive traditional open plan home cinema in Houston with beige walls, light hardwood flooring, a projector screen, beige floors and a feature wall.
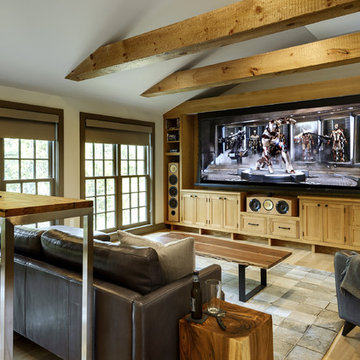
Rob Karosis
Rural enclosed home cinema in New York with light hardwood flooring and a projector screen.
Rural enclosed home cinema in New York with light hardwood flooring and a projector screen.
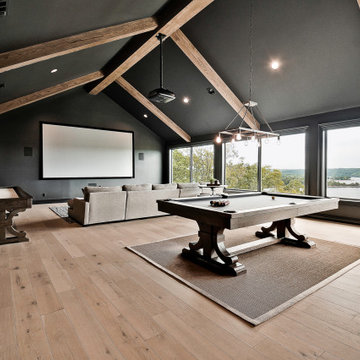
Expansive traditional open plan home cinema in Other with black walls, light hardwood flooring and a projector screen.
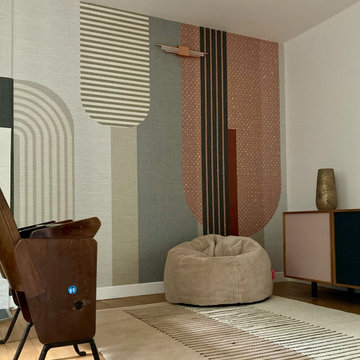
Une belle et grande maison de l’Île Saint Denis, en bord de Seine. Ce qui aura constitué l’un de mes plus gros défis ! Madame aime le pop, le rose, le batik, les 50’s-60’s-70’s, elle est tendre, romantique et tient à quelques références qui ont construit ses souvenirs de maman et d’amoureuse. Monsieur lui, aime le minimalisme, le minéral, l’art déco et les couleurs froides (et le rose aussi quand même!). Tous deux aiment les chats, les plantes, le rock, rire et voyager. Ils sont drôles, accueillants, généreux, (très) patients mais (super) perfectionnistes et parfois difficiles à mettre d’accord ?
Et voilà le résultat : un mix and match de folie, loin de mes codes habituels et du Wabi-sabi pur et dur, mais dans lequel on retrouve l’essence absolue de cette démarche esthétique japonaise : donner leur chance aux objets du passé, respecter les vibrations, les émotions et l’intime conviction, ne pas chercher à copier ou à être « tendance » mais au contraire, ne jamais oublier que nous sommes des êtres uniques qui avons le droit de vivre dans un lieu unique. Que ce lieu est rare et inédit parce que nous l’avons façonné pièce par pièce, objet par objet, motif par motif, accord après accord, à notre image et selon notre cœur. Cette maison de bord de Seine peuplée de trouvailles vintage et d’icônes du design respire la bonne humeur et la complémentarité de ce couple de clients merveilleux qui resteront des amis. Des clients capables de franchir l’Atlantique pour aller chercher des miroirs que je leur ai proposés mais qui, le temps de passer de la conception à la réalisation, sont sold out en France. Des clients capables de passer la journée avec nous sur le chantier, mètre et niveau à la main, pour nous aider à traquer la perfection dans les finitions. Des clients avec qui refaire le monde, dans la quiétude du jardin, un verre à la main, est un pur moment de bonheur. Merci pour votre confiance, votre ténacité et votre ouverture d’esprit. ????
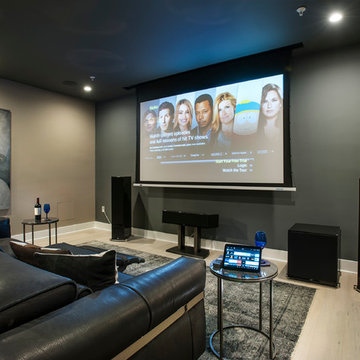
A modern inspired, contemporary town house in Philadelphia's most historic neighborhood. This custom built luxurious home provides state of the art urban living on six levels with all the conveniences of suburban homes. Vertical staking allows for each floor to have its own function, feel, style and purpose, yet they all blend to create a rarely seen home. A six-level elevator makes movement easy throughout. With over 5,000 square feet of usable indoor space and over 1,200 square feet of usable exterior space, this is urban living at its best. Breathtaking 360 degree views from the roof deck with outdoor kitchen and plunge pool makes this home a 365 day a year oasis in the city. Photography by Jay Greene.
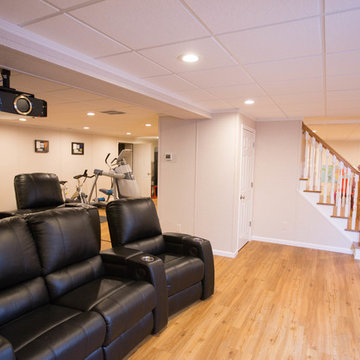
This Connecticut basement was once dark and dreary, making for a very unwelcoming and uncomfortable space for the family involved. We transformed the space into a beautiful, inviting area that everyone in the family could enjoy!
Give us a call for your free estimate today!
Home Cinema Room with Light Hardwood Flooring and a Projector Screen Ideas and Designs
1
