Home Gym with a Timber Clad Ceiling and a Coffered Ceiling Ideas and Designs
Refine by:
Budget
Sort by:Popular Today
61 - 70 of 70 photos
Item 1 of 3
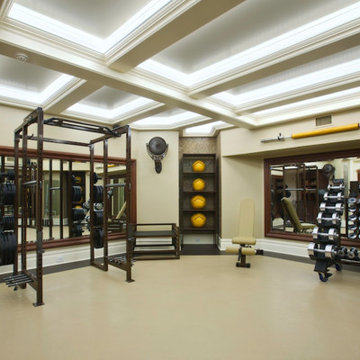
Large traditional home weight room in New York with beige walls and a coffered ceiling.
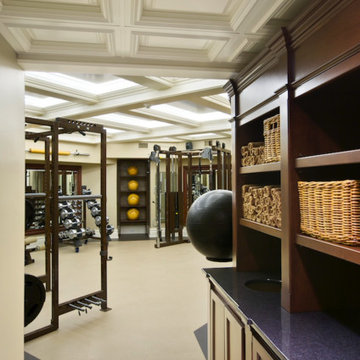
Design ideas for a large classic home weight room in New York with beige walls and a coffered ceiling.
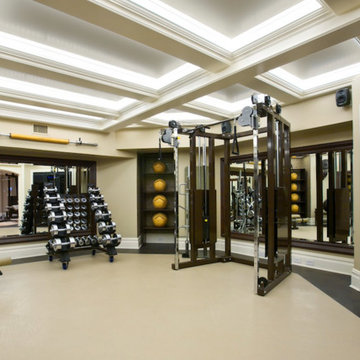
Large classic home weight room in New York with beige walls and a coffered ceiling.
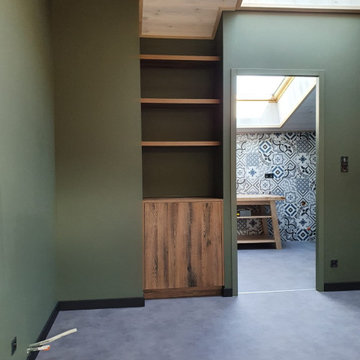
Créer un intérieur qui se marie à la bâtisse d'origine qui a 300 ans. Rénovée et embellie, elle conserve ainsi son authenticité et son charme tout en dégageant des énergies reposantes. Beaucoup de végétations et de pierres pour accompagner ce salon sur-mesure et permettre de recevoir du monde. Une salle de sport ouverte dans des tons verts et bois ainsi qu'une mezzanine ouverte et valorisée par un grand lustre et un joli poêle.
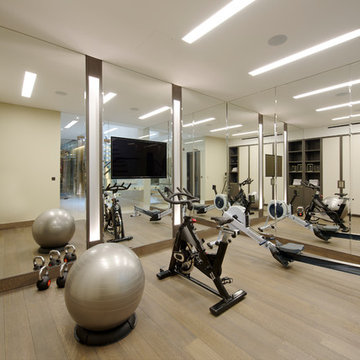
#nu projects specialises in luxury refurbishments- extensions - basements - new builds.
Inspiration for a medium sized contemporary multi-use home gym in London with beige walls, medium hardwood flooring, brown floors and a coffered ceiling.
Inspiration for a medium sized contemporary multi-use home gym in London with beige walls, medium hardwood flooring, brown floors and a coffered ceiling.
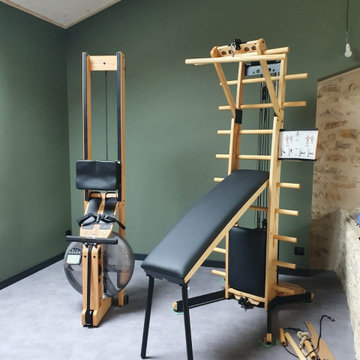
Créer un intérieur qui se marie à la bâtisse d'origine qui a 300 ans. Rénovée et embellie, elle conserve ainsi son authenticité et son charme tout en dégageant des énergies reposantes. Beaucoup de végétations et de pierres pour accompagner ce salon sur-mesure et permettre de recevoir du monde. Une salle de sport ouverte dans des tons verts et bois ainsi qu'une mezzanine ouverte et valorisée par un grand lustre et un joli poêle.
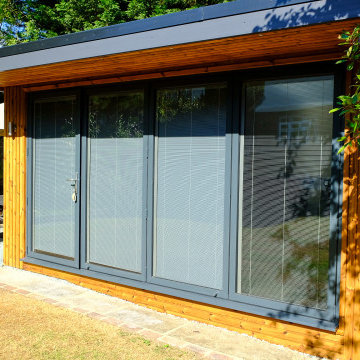
The client wanted a multifunctional garden room where they could have a Home office and small Gym and work out area, the Garden Room was south facing and they wanted built in blinds within the Bifold doors. We completed the garden room with our in house landscaping team and repurposed existing paving slabs to create a curved path and outside dining area.
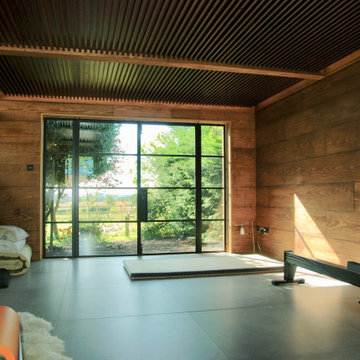
A safe place for out-of-hours working, exercise & sleeping, this garden retreat was slotted into the corner of the garden. It utilises the existing stone arch as its entrance and is part of the garden as soon as built. Tatami-mat proportions were used, and a number of forms were explored before the final solution emerged.
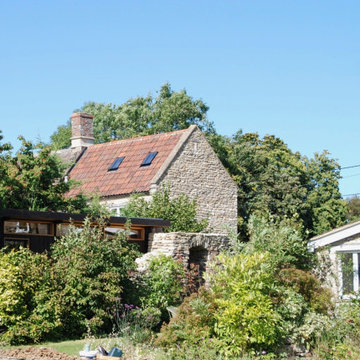
A safe place for out-of-hours working, exercise & sleeping, this garden retreat was slotted into the corner of the garden. It utilises the existing stone arch as its entrance and is part of the garden as soon as built. Tatami-mat proportions were used, and a number of forms were explored before the final solution emerged.
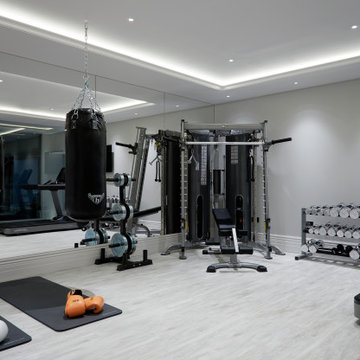
This image showcases the sophisticated design of the home gym, meticulously crafted to inspire motivation and elevate the workout experience. The space features a sleek and modern design aesthetic, with clean lines and minimalistic decor creating a sense of simplicity and sophistication.
Home Gym with a Timber Clad Ceiling and a Coffered Ceiling Ideas and Designs
4