Home Office with Light Hardwood Flooring and a Freestanding Desk Ideas and Designs
Refine by:
Budget
Sort by:Popular Today
1 - 20 of 8,489 photos
Item 1 of 3
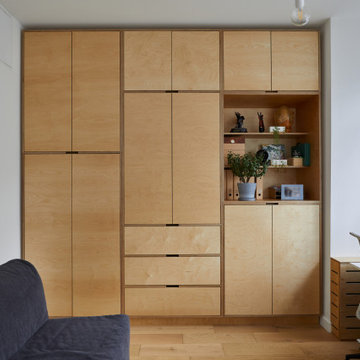
This is an example of a medium sized contemporary study in London with white walls, light hardwood flooring, a freestanding desk and brown floors.

This spacious and modern rustic office has incredible storage space and even a little outdoor area for when you need some space to brainstorm in the fresh air.
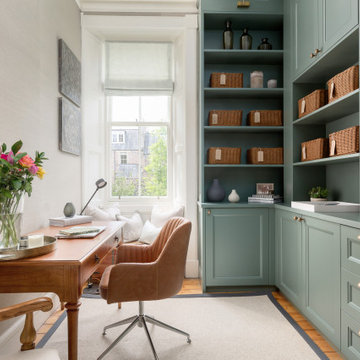
This is an example of a classic craft room in Edinburgh with light hardwood flooring, a freestanding desk and wallpapered walls.
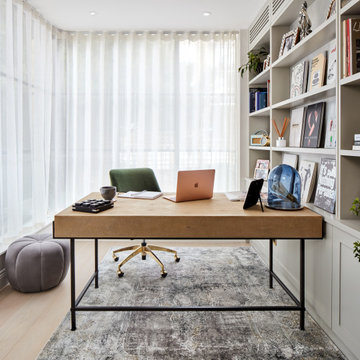
Photo of a medium sized traditional study in London with grey walls, light hardwood flooring, a freestanding desk and beige floors.

Photo of a rural home office in Other with brown walls, light hardwood flooring, a freestanding desk, beige floors and wood walls.

Modern Luxe Home in North Dallas with Parisian Elements. Luxury Modern Design. Heavily black and white with earthy touches. White walls, black cabinets, open shelving, resort-like master bedroom, modern yet feminine office. Light and bright. Fiddle leaf fig. Olive tree. Performance Fabric.

Designed by Thayer Design Studio. We are a full-service interior design firm located in South Boston, MA specializing in new construction, renovations, additions and room by room furnishing for residential and small commercial projects throughout New England.
From conception to completion, we engage in a collaborative process with our clients, working closely with contractors, architects, crafts-people and artisans to provide cohesion to our client’s vision.
We build spaces that tell a story and create comfort; always striving to find the balance between materials, architectural details, color and space. We believe a well-balanced and thoughtfully curated home is the foundation for happier living.

The need for a productive and comfortable space was the motive for the study design. A culmination of ideas supports daily routines from the computer desk for correspondence, the worktable to review documents, or the sofa to read reports. The wood mantel creates the base for the art niche, which provides a space for one homeowner’s taste in modern art to be expressed. Horizontal wood elements are stained for layered warmth from the floor, wood tops, mantel, and ceiling beams. The walls are covered in a natural paper weave with a green tone that is pulled to the built-ins flanking the marble fireplace for a happier work environment. Connections to the outside are a welcome relief to enjoy views to the front, or pass through the doors to the private outdoor patio at the back of the home. The ceiling light fixture has linen panels as a tie to personal ship artwork displayed in the office.
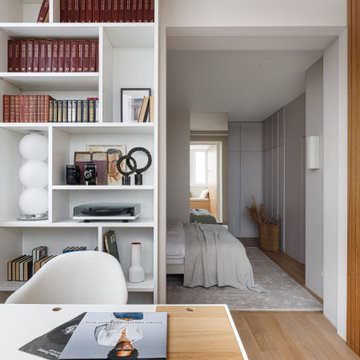
Системы хранения, предложенные нами, превзошли все ожидания заказчиков. При том, что габариты спальни не поменялись, в ней появилась вместительная гардеробная, а длинный коридор превратился в своего рода дополнительную проходную гардеробную. Даже в небольшой детской нет проблем с хранением, мы нашли место для шкафа и предусмотрели хранение в подиуме.

Design ideas for a traditional home office in Kansas City with multi-coloured walls, light hardwood flooring, no fireplace, a freestanding desk, brown floors, wainscoting and a feature wall.
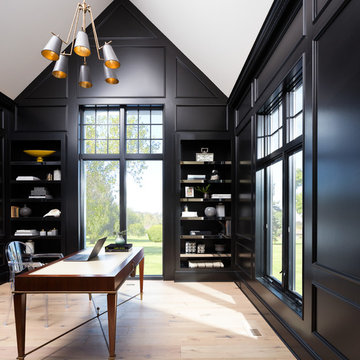
Design ideas for a medium sized modern home office in Other with a reading nook, black walls, light hardwood flooring, no fireplace, a freestanding desk and beige floors.
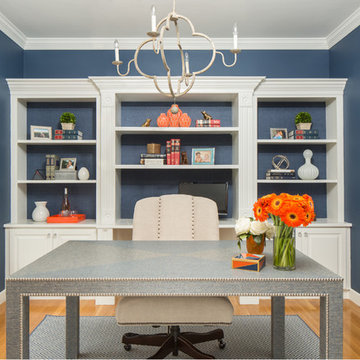
Kyle Caldwell
Design ideas for a medium sized traditional study in Boston with blue walls, light hardwood flooring and a freestanding desk.
Design ideas for a medium sized traditional study in Boston with blue walls, light hardwood flooring and a freestanding desk.
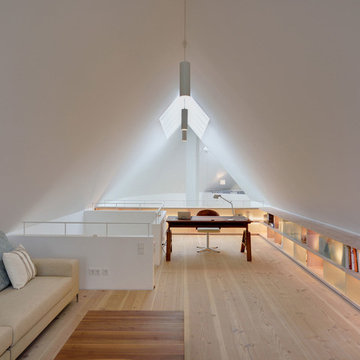
Inspiration for a large contemporary study in Berlin with white walls, light hardwood flooring, no fireplace and a freestanding desk.

Design ideas for a small contemporary study in Atlanta with grey walls, light hardwood flooring, a freestanding desk, yellow floors and wallpapered walls.
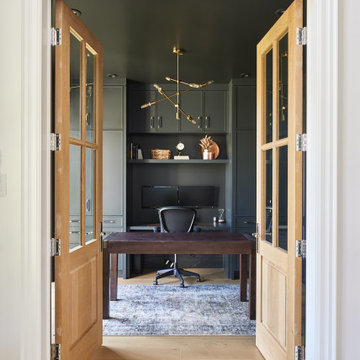
New Age Design
This is an example of a large classic study in Toronto with light hardwood flooring, black walls, a freestanding desk and panelled walls.
This is an example of a large classic study in Toronto with light hardwood flooring, black walls, a freestanding desk and panelled walls.

Inspiration for a medium sized classic home studio in Denver with white walls, light hardwood flooring, a freestanding desk, beige floors, a coffered ceiling and wallpapered walls.
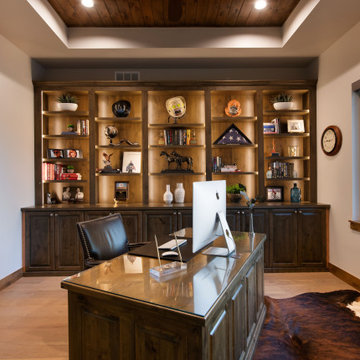
A custom built home office built in shelving and cabinets in a dark wood stain to match the clients current home decor. Lighting runs up the shelving units to draw attention to the client's collection of personal display items. All of the office machines are behind the lower cabinets hidden away from view creating a beautiful, functional uncluttered working space.

The sophisticated study adds a touch of moodiness to the home. Our team custom designed the 12' tall built in bookcases and wainscoting to add some much needed architectural detailing to the plain white space and 22' tall walls. A hidden pullout drawer for the printer and additional file storage drawers add function to the home office. The windows are dressed in contrasting velvet drapery panels and simple sophisticated woven window shades. The woven textural element is picked up again in the area rug, the chandelier and the caned guest chairs. The ceiling boasts patterned wallpaper with gold accents. A natural stone and iron desk and a comfortable desk chair complete the space.
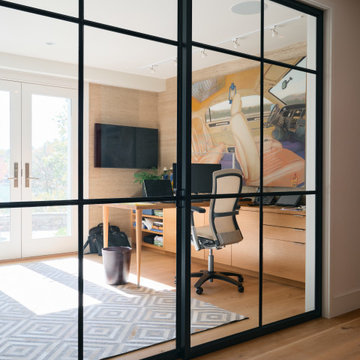
Large contemporary study in Bridgeport with beige walls, light hardwood flooring, a freestanding desk and beige floors.
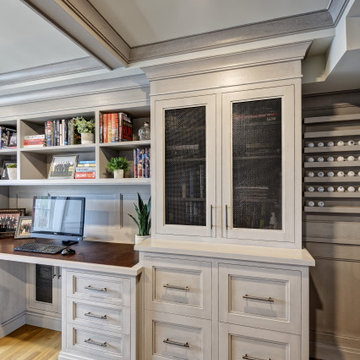
Design ideas for a large nautical study in New York with grey walls, light hardwood flooring, a freestanding desk, brown floors, a coffered ceiling and panelled walls.
Home Office with Light Hardwood Flooring and a Freestanding Desk Ideas and Designs
1