Home Office with White Walls and a Freestanding Desk Ideas and Designs
Refine by:
Budget
Sort by:Popular Today
1 - 20 of 14,551 photos
Item 1 of 3

This is an example of a large classic study in London with white walls, marble flooring, a freestanding desk, grey floors and a feature wall.

Medium sized farmhouse home studio in London with white walls, carpet, a freestanding desk and exposed beams.

Working from home desk and chair space in large dormer window with view to the garden. Crewel work blinds, dark oak floor and exposed brick work with cast iron fireplace.

Interior Design: Liz Stiving-Nichols Photography: Michael J. Lee
This is an example of a nautical home office in Boston with white walls, light hardwood flooring, a freestanding desk, beige floors, exposed beams, a timber clad ceiling and a vaulted ceiling.
This is an example of a nautical home office in Boston with white walls, light hardwood flooring, a freestanding desk, beige floors, exposed beams, a timber clad ceiling and a vaulted ceiling.

The view from the top of the stairs
Design ideas for a large classic home studio in Dallas with white walls, light hardwood flooring, no fireplace, a freestanding desk and beige floors.
Design ideas for a large classic home studio in Dallas with white walls, light hardwood flooring, no fireplace, a freestanding desk and beige floors.
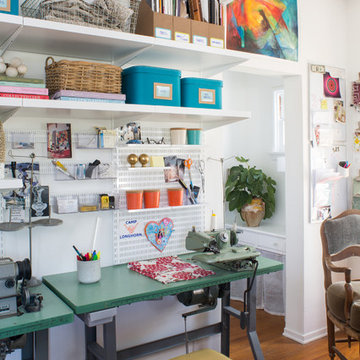
A charming 1920s Los Angeles home serves as a place of business, and the guest room doubles as a work studio.
Elfa utility boards and shelving from The Container Store were the perfect solution for tools, keeping them visible and accessible above the workspace instead of piled on top of it.
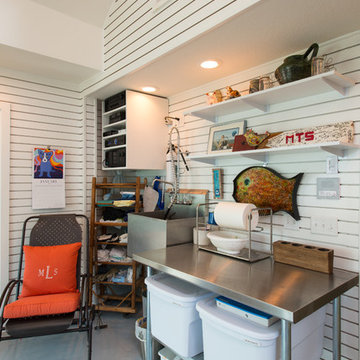
Michael Hunter
Bohemian home studio in Dallas with white walls, concrete flooring and a freestanding desk.
Bohemian home studio in Dallas with white walls, concrete flooring and a freestanding desk.

Hi everyone:
My home office design
ready to work as B2B with interior designers
you can see also the video for this project
https://www.youtube.com/watch?v=-FgX3YfMRHI
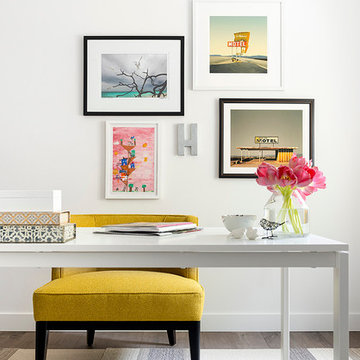
DESIGN BUILD REMODEL | Home Office Transformation | FOUR POINT DESIGN BUILD INC.
This space was once a child's bedroom and now doubles as a professional home photography post production office and a dressing room for graceful ballerinas!
This completely transformed 3,500+ sf family dream home sits atop the gorgeous hills of Calabasas, CA and celebrates the strategic and eclectic merging of contemporary and mid-century modern styles with the earthy touches of a world traveler!
AS SEEN IN Better Homes and Gardens | BEFORE & AFTER | 10 page feature and COVER | Spring 2016
To see more of this fantastic transformation, watch for the launch of our NEW website and blog THE FOUR POINT REPORT, where we celebrate this and other incredible design build journey! Launching September 2016.
Photography by Riley Jamison
#ballet #photography #remodel #LAinteriordesigner #builder #dreamproject #oneinamillion
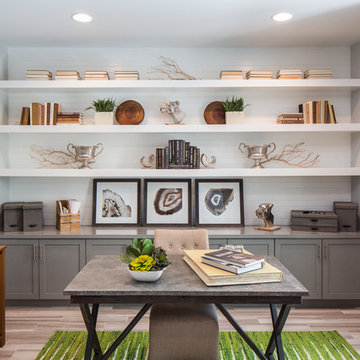
Photo by Chad Mellon
This is an example of a contemporary study in Orange County with white walls, light hardwood flooring and a freestanding desk.
This is an example of a contemporary study in Orange County with white walls, light hardwood flooring and a freestanding desk.
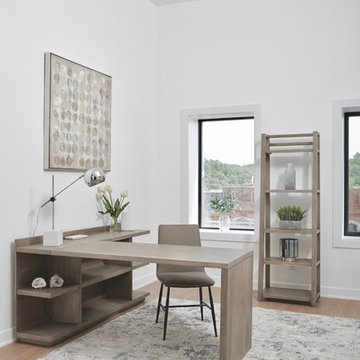
Photo of a large contemporary study in Minneapolis with white walls, a freestanding desk and vinyl flooring.

Modern Luxe Home in North Dallas with Parisian Elements. Luxury Modern Design. Heavily black and white with earthy touches. White walls, black cabinets, open shelving, resort-like master bedroom, modern yet feminine office. Light and bright. Fiddle leaf fig. Olive tree. Performance Fabric.
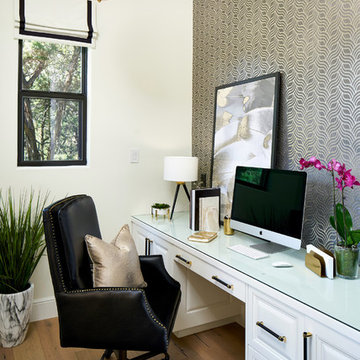
Matthew Niemann Photography
Photo of a traditional study in Austin with white walls, medium hardwood flooring, a freestanding desk and brown floors.
Photo of a traditional study in Austin with white walls, medium hardwood flooring, a freestanding desk and brown floors.
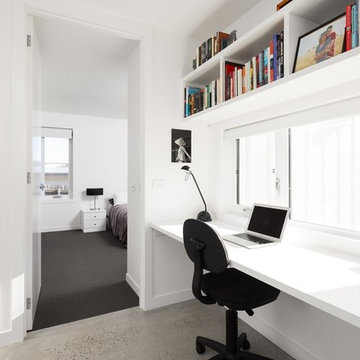
Rod Vargas
Photo of a scandinavian study in Canberra - Queanbeyan with white walls, concrete flooring and a freestanding desk.
Photo of a scandinavian study in Canberra - Queanbeyan with white walls, concrete flooring and a freestanding desk.
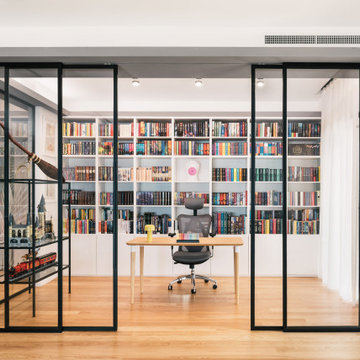
This is an example of a contemporary home office in Rome with white walls, medium hardwood flooring, a freestanding desk and brown floors.
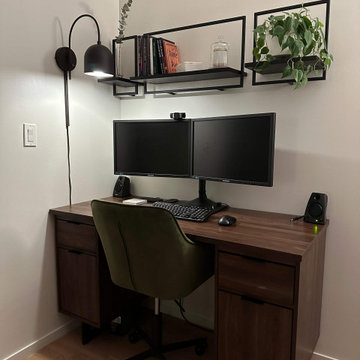
We wanted to create a cozy and productive atmosphere for this fun couple. To maximize the limited space, we opted to mount the larger pieces on the wall. The design we chose was a blend of simplistic style and neutral tones, with a touch of color added in throughout.
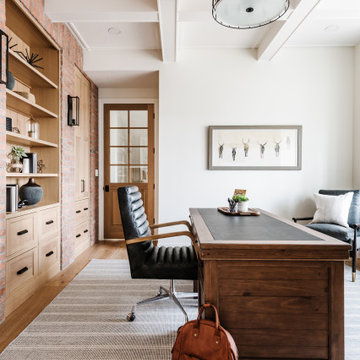
Inspiration for a traditional home office in Salt Lake City with white walls, medium hardwood flooring, a freestanding desk, brown floors and exposed beams.

The original small 2 bedroom dwelling was deconstructed piece by piece, with every element recycled/re-used. The larger, newly built home + studio uses much less energy than the original. In fact, the home and office combined are net zero (the home’s blower door test came in at Passive House levels, though certification was not procured). The transformed home boasts a better functioning layout, increased square footage, and bold accent colors to boot. The multiple level patios book-end the home’s front and rear facades. The added outdoor living with the nearly 13’ sliding doors allows ample natural light into the home. The transom windows create an increased openness with the floor to ceiling glazing. The larger tilt-turn windows throughout the home provide ventilation and open views for the 3-level contemporary home. In addition, the larger overhangs provide increased passive thermal protection from the scattered sunny days. The conglomeration of exterior materials is diverse and playful with dark stained wood, concrete, natural wood finish, and teal horizontal siding. A fearless selection of a bright orange window brings a bold accent to the street-side composition. These elements combined create a dynamic modern design to the inclusive Portland backdrop.
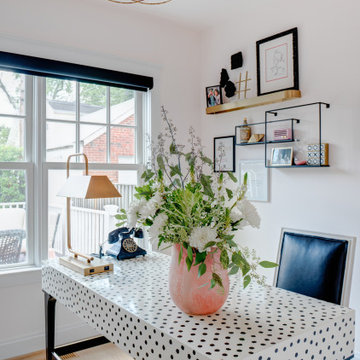
Inspiration for a traditional home office in DC Metro with white walls, light hardwood flooring, a freestanding desk and beige floors.
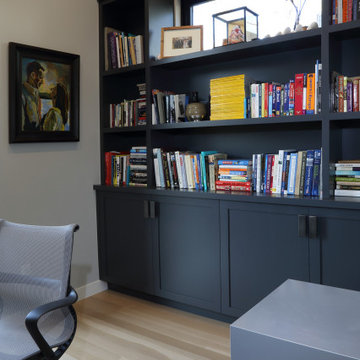
Design ideas for a modern study in Minneapolis with white walls, light hardwood flooring and a freestanding desk.
Home Office with White Walls and a Freestanding Desk Ideas and Designs
1