Affordable Home Office with a Freestanding Desk Ideas and Designs
Refine by:
Budget
Sort by:Popular Today
1 - 20 of 9,600 photos
Item 1 of 3

Medium sized farmhouse home studio in London with white walls, carpet, a freestanding desk and exposed beams.
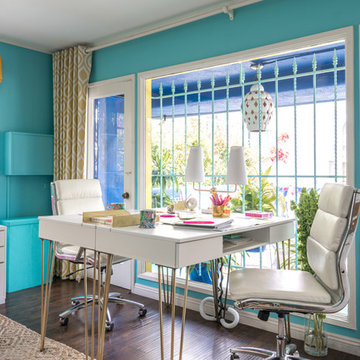
My husband added brass hairpin legs to inexpensive computer desks with laptop compartments, integrated power strips and cord cutouts. Mike Z Designs created a custom wooden box to hide the ugly in-wall AC unit. The front panel slides out to allow the unit to operate.
Photo © Bethany Nauert
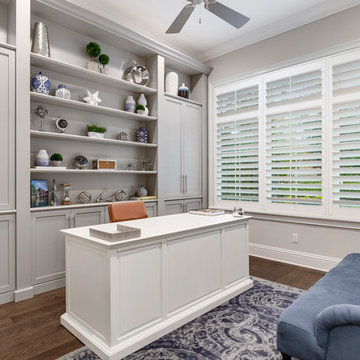
Inspiration for a medium sized beach style home office in Orlando with grey walls, dark hardwood flooring, a freestanding desk, no fireplace and brown floors.
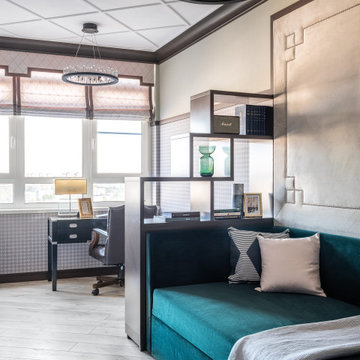
Design ideas for a medium sized contemporary study in Moscow with beige walls, light hardwood flooring, a freestanding desk and beige floors.

Home office with wall paneling and desk.
Photo of a medium sized traditional study in Minneapolis with grey walls, light hardwood flooring, a freestanding desk, beige floors and panelled walls.
Photo of a medium sized traditional study in Minneapolis with grey walls, light hardwood flooring, a freestanding desk, beige floors and panelled walls.
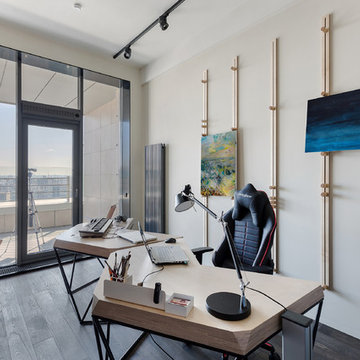
фотографы: Анна Черышева и Екатерина Титенко
This is an example of a small contemporary home studio in Saint Petersburg with beige walls, a freestanding desk, medium hardwood flooring and grey floors.
This is an example of a small contemporary home studio in Saint Petersburg with beige walls, a freestanding desk, medium hardwood flooring and grey floors.
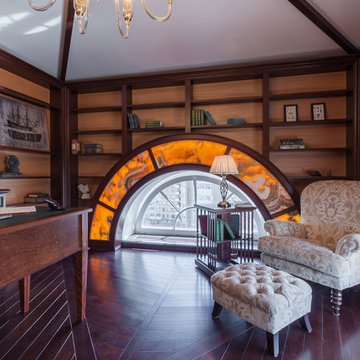
Никитина Вера
Inspiration for a medium sized classic home office in Saint Petersburg with a reading nook, brown walls, dark hardwood flooring, a freestanding desk and brown floors.
Inspiration for a medium sized classic home office in Saint Petersburg with a reading nook, brown walls, dark hardwood flooring, a freestanding desk and brown floors.

photos by Pedro Marti
This large light-filled open loft in the Tribeca neighborhood of New York City was purchased by a growing family to make into their family home. The loft, previously a lighting showroom, had been converted for residential use with the standard amenities but was entirely open and therefore needed to be reconfigured. One of the best attributes of this particular loft is its extremely large windows situated on all four sides due to the locations of neighboring buildings. This unusual condition allowed much of the rear of the space to be divided into 3 bedrooms/3 bathrooms, all of which had ample windows. The kitchen and the utilities were moved to the center of the space as they did not require as much natural lighting, leaving the entire front of the loft as an open dining/living area. The overall space was given a more modern feel while emphasizing it’s industrial character. The original tin ceiling was preserved throughout the loft with all new lighting run in orderly conduit beneath it, much of which is exposed light bulbs. In a play on the ceiling material the main wall opposite the kitchen was clad in unfinished, distressed tin panels creating a focal point in the home. Traditional baseboards and door casings were thrown out in lieu of blackened steel angle throughout the loft. Blackened steel was also used in combination with glass panels to create an enclosure for the office at the end of the main corridor; this allowed the light from the large window in the office to pass though while creating a private yet open space to work. The master suite features a large open bath with a sculptural freestanding tub all clad in a serene beige tile that has the feel of concrete. The kids bath is a fun play of large cobalt blue hexagon tile on the floor and rear wall of the tub juxtaposed with a bright white subway tile on the remaining walls. The kitchen features a long wall of floor to ceiling white and navy cabinetry with an adjacent 15 foot island of which half is a table for casual dining. Other interesting features of the loft are the industrial ladder up to the small elevated play area in the living room, the navy cabinetry and antique mirror clad dining niche, and the wallpapered powder room with antique mirror and blackened steel accessories.
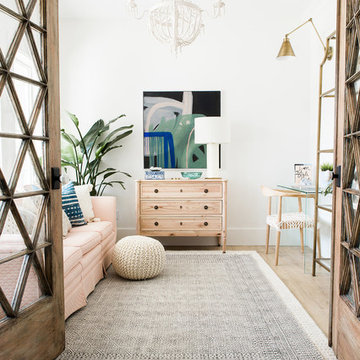
Travis J Photography
Inspiration for a small scandinavian home studio in Other with white walls, laminate floors, a freestanding desk and beige floors.
Inspiration for a small scandinavian home studio in Other with white walls, laminate floors, a freestanding desk and beige floors.
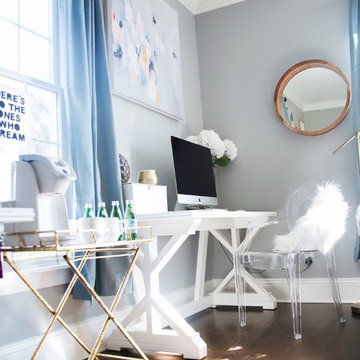
Carly of carlyandsloan.com used two Annie dining chairs as seating in her feminine, chic studio space for photography and meeting with clients. The epitome of stylish, this transparent Annie dining chair puts an unique, modern spin on a timeless traditional design. Compatible with a wide range of decorating trends, it offers a hint of classic charm and major contemporary appeal.

Inspiration for a medium sized traditional study in Boston with medium hardwood flooring, a freestanding desk, blue walls and brown floors.
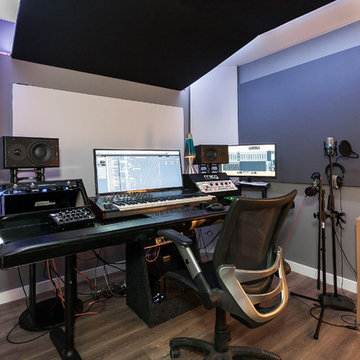
Recording Studio
Photo of a small traditional home studio in Los Angeles with light hardwood flooring, grey walls, a freestanding desk and brown floors.
Photo of a small traditional home studio in Los Angeles with light hardwood flooring, grey walls, a freestanding desk and brown floors.
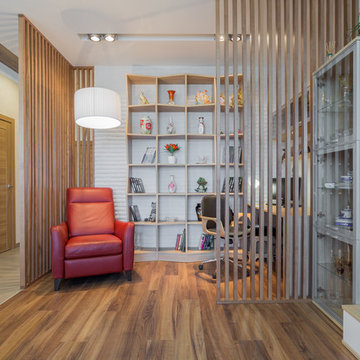
Кирилл Шингареев
Medium sized scandi study in Other with white walls, medium hardwood flooring and a freestanding desk.
Medium sized scandi study in Other with white walls, medium hardwood flooring and a freestanding desk.
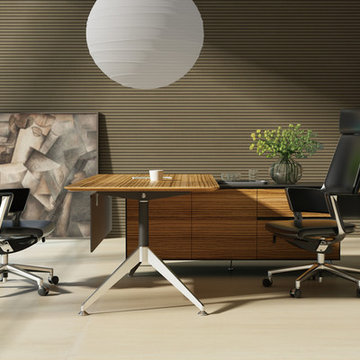
This is an example of a large modern home office in Dallas with a freestanding desk.
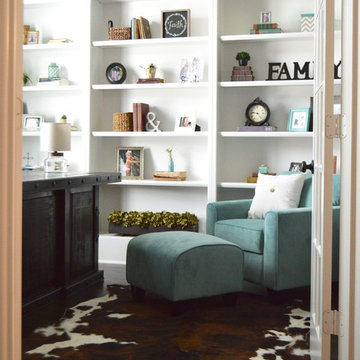
Photo of a small farmhouse home office in Dallas with grey walls and a freestanding desk.
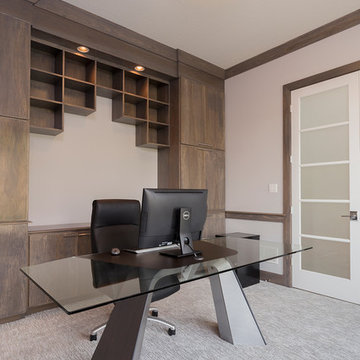
David Bryce Photography
Photo of a medium sized modern study in Other with grey walls, carpet and a freestanding desk.
Photo of a medium sized modern study in Other with grey walls, carpet and a freestanding desk.

Ken Gutmaker
This is an example of a medium sized classic study in San Francisco with grey walls, medium hardwood flooring and a freestanding desk.
This is an example of a medium sized classic study in San Francisco with grey walls, medium hardwood flooring and a freestanding desk.

Introducing the Courtyard Collection at Sonoma, located near Ballantyne in Charlotte. These 51 single-family homes are situated with a unique twist, and are ideal for people looking for the lifestyle of a townhouse or condo, without shared walls. Lawn maintenance is included! All homes include kitchens with granite counters and stainless steel appliances, plus attached 2-car garages. Our 3 model homes are open daily! Schools are Elon Park Elementary, Community House Middle, Ardrey Kell High. The Hanna is a 2-story home which has everything you need on the first floor, including a Kitchen with an island and separate pantry, open Family/Dining room with an optional Fireplace, and the laundry room tucked away. Upstairs is a spacious Owner's Suite with large walk-in closet, double sinks, garden tub and separate large shower. You may change this to include a large tiled walk-in shower with bench seat and separate linen closet. There are also 3 secondary bedrooms with a full bath with double sinks.
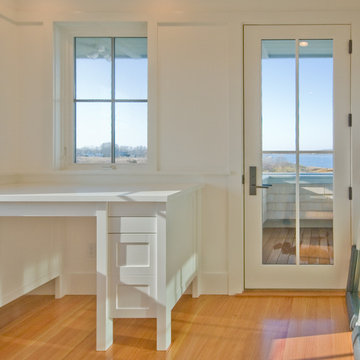
Tall House on Colonel Willie Cove
Westerly, RI
Interiors by Studio InSitu and Tricia Upton
Architectural Design by Tim Hess and Jeff Dearing for DSK Architects. Christian Lanciaux project manager.
Builder: Gardner Woodwrights, Gene Ciccone project manager.
Structural Engineer: Simpson Gumpetz and Heger
Landscape Architects: Tupelo Gardens
photographs by Studio InSitu.
On this coastal site subject to high winds and flooding, governmental review and permitting authorities overlap and combine to create some pret-ty tough weather of their own. On the relatively small footprint available for construction, this house was stacked in functional layers: Entry and kids' spaces are on the ground level. The Master Suite is tucked under the eaves (pried-open to distant views) on the third floor, and the middle level is wide-open from outside wall to outside wall for entertaining and sweeping views.
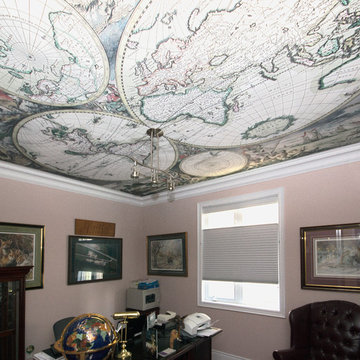
We installed this printed stretched ceiling for Sharon in summer 2013, featuring a map drawn in 1689 by Gerard van Schagen, an Amsterdam cartographer. Even within the context of 15th century cartography, van Shagen’s work is considered outstanding to this day, this particular map having been widely reproduced.
Affordable Home Office with a Freestanding Desk Ideas and Designs
1