Home Office with Porcelain Flooring and Terracotta Flooring Ideas and Designs
Refine by:
Budget
Sort by:Popular Today
21 - 40 of 2,310 photos
Item 1 of 3
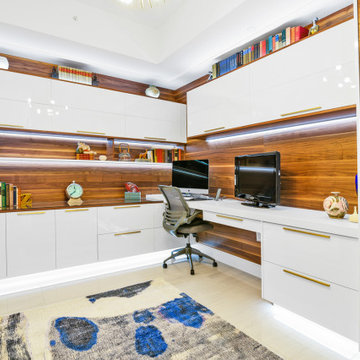
Our client makes travel documentaries of the couple's adventures so she needed plenty of space for 2 monitors as well as much storage as possible. This gorgeous two tone office is the result! The walnut gives the space depth and warmth white the high gloss white cabinetry helps bounce all the light around the space.
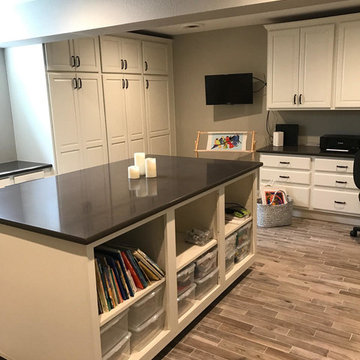
Design ideas for a medium sized traditional craft room in Denver with grey walls, porcelain flooring, no fireplace, a built-in desk and brown floors.
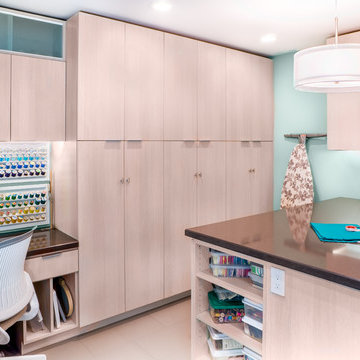
Inspiration for a medium sized contemporary craft room in San Francisco with a built-in desk, blue walls, porcelain flooring, no fireplace and beige floors.
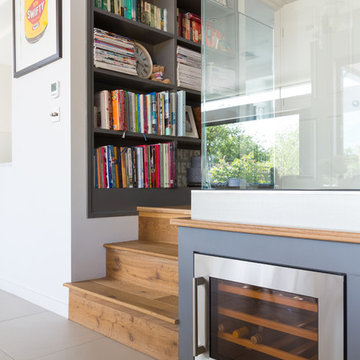
Photo Credit: Andy Beasley
Clever use of space for storage is a great way to add value to your property. Our architect suggested using the space in the low mezzanine level to build in a beer and wine fridge. This way it is tucked away and wont use up valuable space in a busy kitchen. The fully integrated cooler in a stainless steel finish again brings it back to the industrial feel with a nod to the contemporary design.
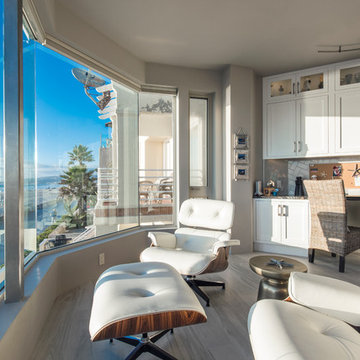
Talk about a corner office! The views from this desk are hard to beat. The custom cork board is inset in the tile backsplash.
Photo credit :Brad Anderson
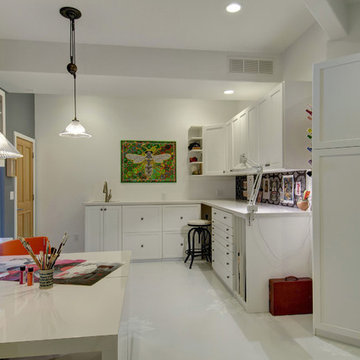
©Finished Basement Company
Sewing/craft room layout
This is an example of a medium sized classic craft room in Denver with grey walls, porcelain flooring, no fireplace, a built-in desk and white floors.
This is an example of a medium sized classic craft room in Denver with grey walls, porcelain flooring, no fireplace, a built-in desk and white floors.
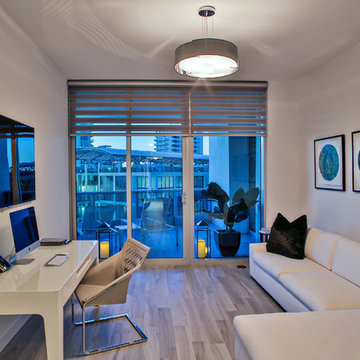
MIRIAM MOORE has a Bachelor of Fine Arts degree in Interior Design from Miami International University of Art and Design. She has been responsible for numerous residential and commercial projects and her work is featured in design publications with national circulation. Before turning her attention to interior design, Miriam worked for many years in the fashion industry, owning several high-end boutiques. Miriam is an active member of the American Society of Interior Designers (ASID).
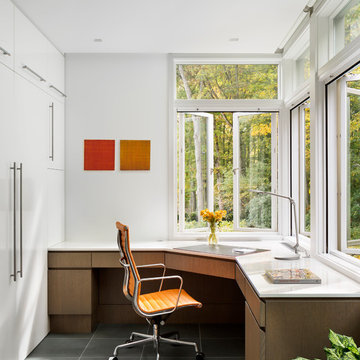
Michael Moran/OTTO photography
We took a predictable suburban spec house and transformed it into a unique home of enduring value and family-centered design. The existing footprint was expanded where it needed it most: in the family and kitchen area, creating a large square room with open views to a protected nature preserve abutting the property. An unexpected glass canopy and teak entry door are clues that what lies beyond is hardly commonplace.
The design challenge was to infuse modern-day functionality and architectural quality into a spec house. Working in partnership with Gary Cruz Studio, we designed the pared down, art-filled interiors with the goal of creating comfortable, purposeful living environments. We also sought to integrate the existing pool and rear deck into the overall building design, extending the usable space outside as a screened-in porch, a dining terrace, and a seating area around a stone fire pit.
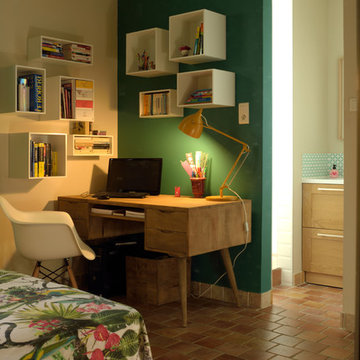
Des caissons de rangement blancs (Cubit) de dimensions diverses accueillent livres, DVD et nombreux classeurs. Disposés de façon aléatoire en suivant les angles de la pièce, ils donnent vie aux murs et évitent de tomber dans la rigueur des étagères classiques.
Crédit photo Ivan Lainville.
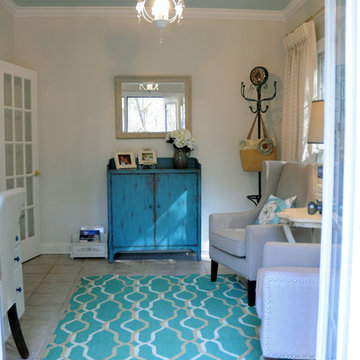
This homeowner wanted to convert an unused sunroom into her home office. The space was lightened with the addition of off-white paint and neutral furnishings. Pops of teal in the lamp, pillows, rug and cabinet add warmth and interest to the space. The two wingback chairs and antiqued side table make a great sitting area for the homeowner to meet with her clients.
Mickey Ray, Kidsbizphotos, Fort Mill, SC
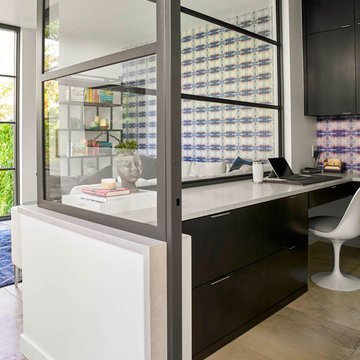
Inspiration for a medium sized contemporary study in Dallas with multi-coloured walls, porcelain flooring, no fireplace, a built-in desk and brown floors.
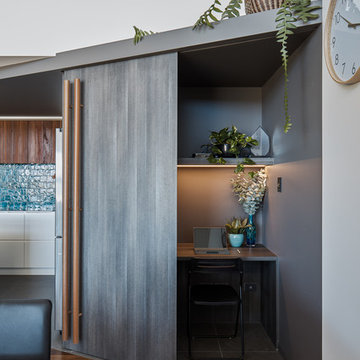
Andy MacPherson Studio
Inspiration for a small contemporary study in Gold Coast - Tweed with grey walls, porcelain flooring, a built-in desk and grey floors.
Inspiration for a small contemporary study in Gold Coast - Tweed with grey walls, porcelain flooring, a built-in desk and grey floors.
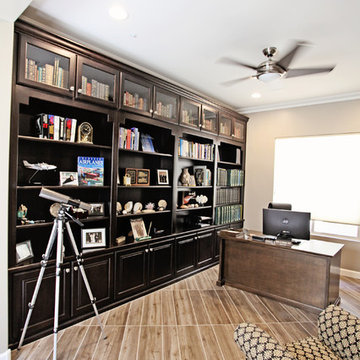
Shannon Fisher Photography - I helped my client organize the den and arrange decorative items.
Photo of a medium sized contemporary home office in Phoenix with a reading nook, grey walls, porcelain flooring, no fireplace, a built-in desk and grey floors.
Photo of a medium sized contemporary home office in Phoenix with a reading nook, grey walls, porcelain flooring, no fireplace, a built-in desk and grey floors.
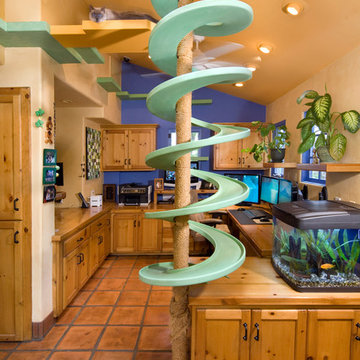
HouzzTV: See the cats in action: https://www.youtube.com/watch?v=okOVxfuSYPk
Plants, animals, playful colors, and every electronic gadget you can think of has been incorporated into every aspect of this home. From the underwater camera in the Koi pond, to the built in cat walks and fully integrated appliances this home meets every imagination. © Holly Lepere
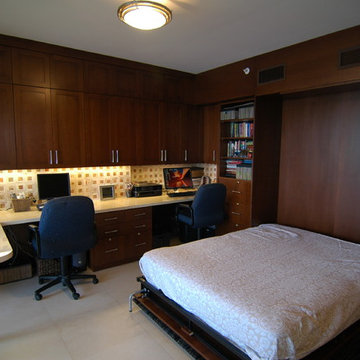
New office area with pull down Murphy bed for guest
Design ideas for a small contemporary study in Miami with porcelain flooring.
Design ideas for a small contemporary study in Miami with porcelain flooring.

Small contemporary study in Vancouver with white walls, porcelain flooring, a freestanding desk, white floors, a wood ceiling and wood walls.
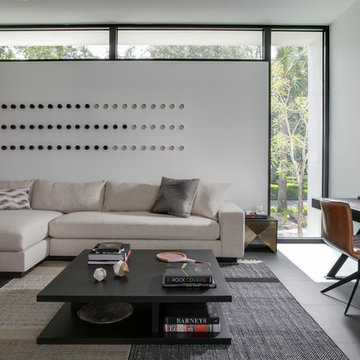
SeaThru is a new, waterfront, modern home. SeaThru was inspired by the mid-century modern homes from our area, known as the Sarasota School of Architecture.
This homes designed to offer more than the standard, ubiquitous rear-yard waterfront outdoor space. A central courtyard offer the residents a respite from the heat that accompanies west sun, and creates a gorgeous intermediate view fro guest staying in the semi-attached guest suite, who can actually SEE THROUGH the main living space and enjoy the bay views.
Noble materials such as stone cladding, oak floors, composite wood louver screens and generous amounts of glass lend to a relaxed, warm-contemporary feeling not typically common to these types of homes.
Photos by Ryan Gamma Photography
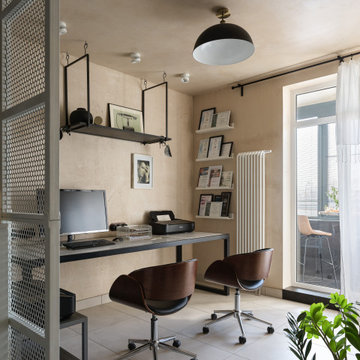
Medium sized contemporary study in Saint Petersburg with beige walls, porcelain flooring, a freestanding desk and beige floors.
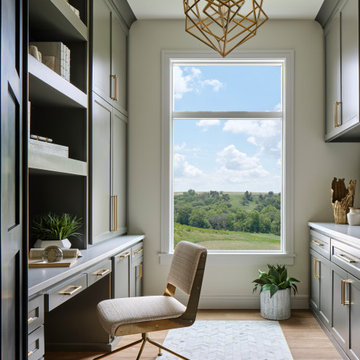
This beautiful home office boasts charcoal cabinetry with loads of storage. The left doors hide a printer station, while the right doors organize clear plastic bins for scrapbooking. For interest, a marble mosaic floor tile rug was inset into the wood look floor tile. The wall opposite the desk also features lots of countertop space for crafting, as well as additional storage cabinets. File drawers and organization for wrapping paper and gift bags round out this functional home office.
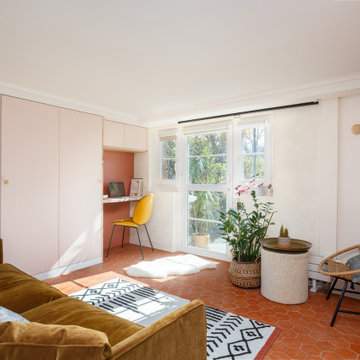
Inspiration for a medium sized mediterranean study in Paris with pink walls, terracotta flooring, a built-in desk and red floors.
Home Office with Porcelain Flooring and Terracotta Flooring Ideas and Designs
2