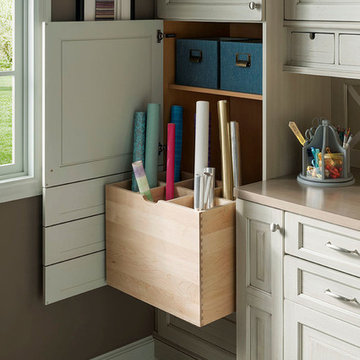Home Office with Turquoise Floors and White Floors Ideas and Designs
Refine by:
Budget
Sort by:Popular Today
1 - 20 of 1,435 photos
Item 1 of 3

Harbor View is a modern-day interpretation of the shingled vacation houses of its seaside community. The gambrel roof, horizontal, ground-hugging emphasis, and feeling of simplicity, are all part of the character of the place.
While fitting in with local traditions, Harbor View is meant for modern living. The kitchen is a central gathering spot, open to the main combined living/dining room and to the waterside porch. One easily moves between indoors and outdoors.
The house is designed for an active family, a couple with three grown children and a growing number of grandchildren. It is zoned so that the whole family can be there together but retain privacy. Living, dining, kitchen, library, and porch occupy the center of the main floor. One-story wings on each side house two bedrooms and bathrooms apiece, and two more bedrooms and bathrooms and a study occupy the second floor of the central block. The house is mostly one room deep, allowing cross breezes and light from both sides.
The porch, a third of which is screened, is a main dining and living space, with a stone fireplace offering a cozy place to gather on summer evenings.
A barn with a loft provides storage for a car or boat off-season and serves as a big space for projects or parties in summer.
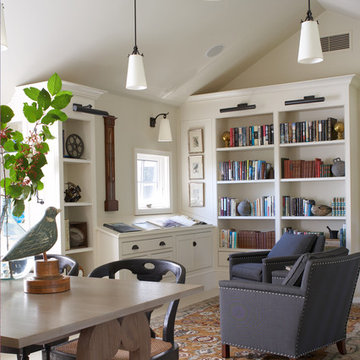
Inspiration for a medium sized classic home office in Boston with a reading nook, a freestanding desk, white floors, white walls, porcelain flooring and no fireplace.
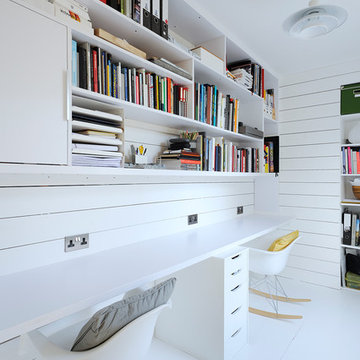
Bespoke office in Scandinavian inspired cottage renovation in Aberdeenshire, Scotland. White painted timber lining and floor. Copyright Nigel Rigden
Design ideas for a scandinavian home office in Other with white walls, a built-in desk and white floors.
Design ideas for a scandinavian home office in Other with white walls, a built-in desk and white floors.
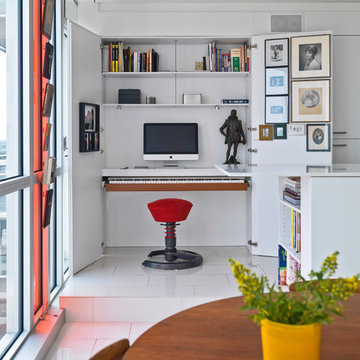
Photolux Studios (Christian Lalonde)
Inspiration for a contemporary home office in Ottawa with white walls, a built-in desk and white floors.
Inspiration for a contemporary home office in Ottawa with white walls, a built-in desk and white floors.
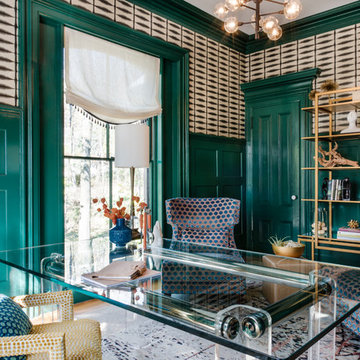
photo by Sabrina Cole Quinn
Medium sized eclectic study in Boston with green walls, medium hardwood flooring, a freestanding desk and white floors.
Medium sized eclectic study in Boston with green walls, medium hardwood flooring, a freestanding desk and white floors.

Expansive contemporary study in Las Vegas with carpet, a freestanding desk and white floors.
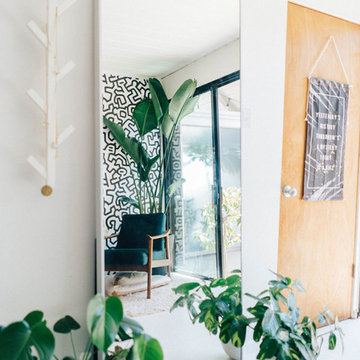
GoFitJo, Encarnacion Photography
This is an example of a medium sized bohemian home studio in Phoenix with white walls, a freestanding desk and white floors.
This is an example of a medium sized bohemian home studio in Phoenix with white walls, a freestanding desk and white floors.

Library area at the Park Chateau.
This is an example of a large classic home office in New York with a reading nook, brown walls, ceramic flooring, a standard fireplace, a stone fireplace surround, a freestanding desk and white floors.
This is an example of a large classic home office in New York with a reading nook, brown walls, ceramic flooring, a standard fireplace, a stone fireplace surround, a freestanding desk and white floors.
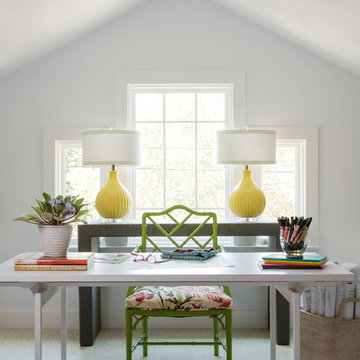
Photo of a medium sized bohemian home studio in New Orleans with white walls, carpet, a freestanding desk, white floors and no fireplace.
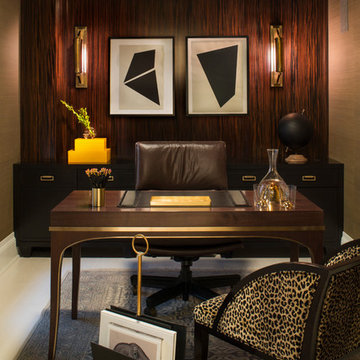
Interiors by SFA Design Photography by Meghan Beierle-O'Brien
Photo of a medium sized contemporary study in New York with a freestanding desk, brown walls, porcelain flooring, no fireplace and white floors.
Photo of a medium sized contemporary study in New York with a freestanding desk, brown walls, porcelain flooring, no fireplace and white floors.

Olson Photographic, LLC
This is an example of an expansive modern home studio in Bridgeport with white walls, painted wood flooring and white floors.
This is an example of an expansive modern home studio in Bridgeport with white walls, painted wood flooring and white floors.
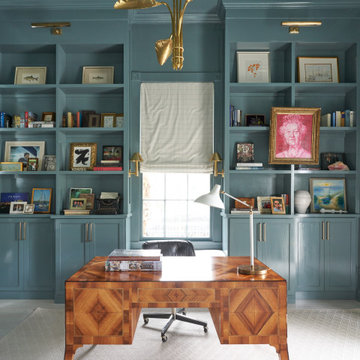
Large traditional study in New Orleans with blue walls, light hardwood flooring, no fireplace, a freestanding desk and white floors.
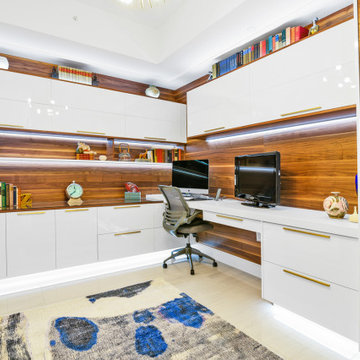
Our client makes travel documentaries of the couple's adventures so she needed plenty of space for 2 monitors as well as much storage as possible. This gorgeous two tone office is the result! The walnut gives the space depth and warmth white the high gloss white cabinetry helps bounce all the light around the space.
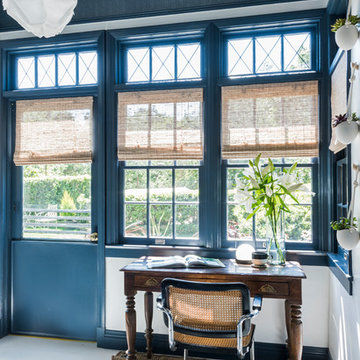
Photo: Carolyn Reyes © 2017 Houzz
Design team: Dana Triano Designs
Laundry Room
Inspiration for an eclectic study in Los Angeles with blue walls, a freestanding desk and white floors.
Inspiration for an eclectic study in Los Angeles with blue walls, a freestanding desk and white floors.
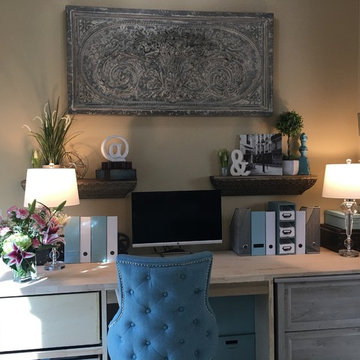
Inspiration for a small traditional study in Houston with beige walls, marble flooring, no fireplace, a built-in desk and white floors.
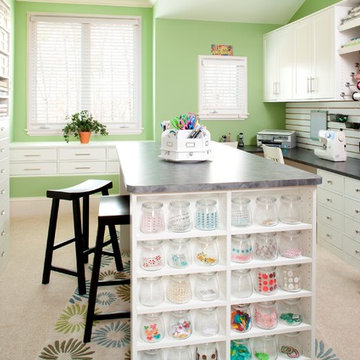
Design ideas for a large traditional craft room in Orange County with green walls, carpet, no fireplace, a built-in desk and white floors.
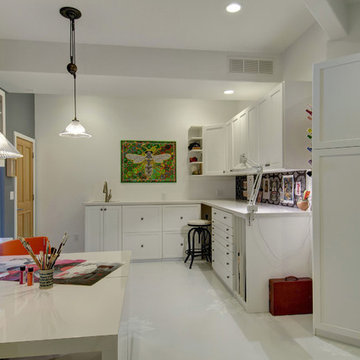
©Finished Basement Company
Sewing/craft room layout
This is an example of a medium sized classic craft room in Denver with grey walls, porcelain flooring, no fireplace, a built-in desk and white floors.
This is an example of a medium sized classic craft room in Denver with grey walls, porcelain flooring, no fireplace, a built-in desk and white floors.
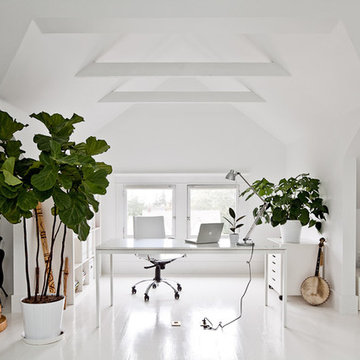
We transformed the formerly dim attic into a cheerful, sunny home-office and play area, freshening the walls and floors with white paint and installing four large skylights. Photo by Lincoln Barbour.
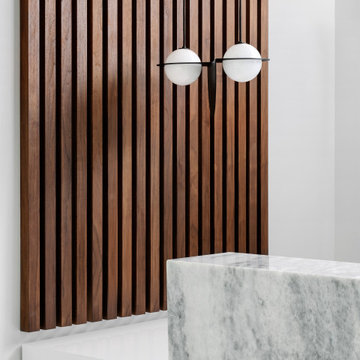
We had the pleasure of working with a wonderful photography studio called Portraits by Ryan. Through our thoughtful designs, we created an open, light space for Ryan to work in with a contrasting white interior and black furniture that oozes class. In the reception area, we wanted to display his beautiful logo above the counter to make it a big statement when you enter. Beautiful pendant lighting against warm wood creates a stylish appeal. Inside, we stuck to the monochrome look throughout the studio, including using this grey wire to hang parts of Ryan’s amazing portfolio.
---
Project designed by the Atomic Ranch featured modern designers at Breathe Design Studio. From their Austin design studio, they serve an eclectic and accomplished nationwide clientele including in Palm Springs, LA, and the San Francisco Bay Area.
For more about Breathe Design Studio, see here: https://www.breathedesignstudio.com/
To learn more about this project, see here: https://www.breathedesignstudio.com/portraits-by-ryan
Home Office with Turquoise Floors and White Floors Ideas and Designs
1
