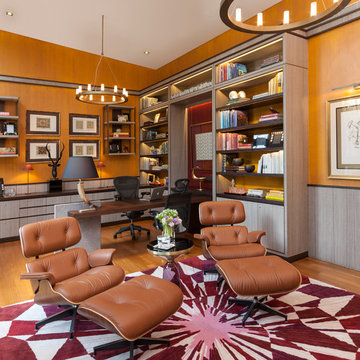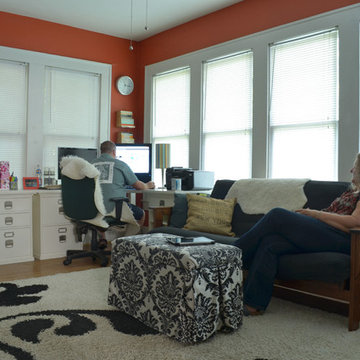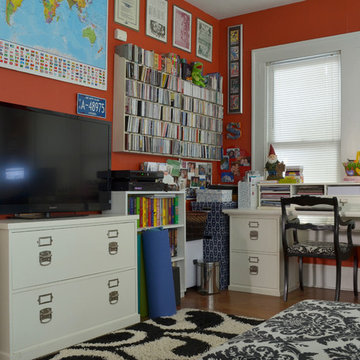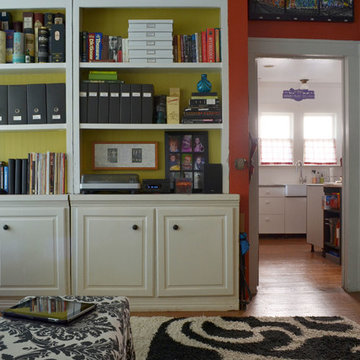Home Office Ideas and Designs
Refine by:
Budget
Sort by:Popular Today
1 - 8 of 8 photos
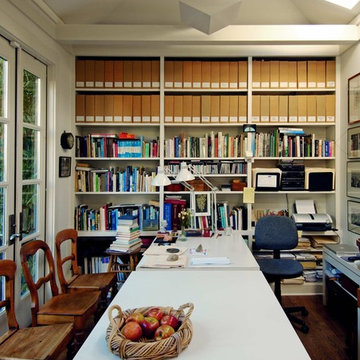
This remodel of an architect’s Seattle bungalow goes beyond simple renovation. It starts with the idea that, once completed, the house should look as if had been built that way originally. At the same time, it recognizes that the way a house was built in 1926 is not for the way we live today. Architectural pop-outs serve as window seats or garden windows. The living room and dinning room have been opened up to create a larger, more flexible space for living and entertaining. The ceiling in the central vestibule was lifted up through the roof and topped with a skylight that provides daylight to the middle of the house. The broken-down garage in the back was transformed into a light-filled office space that the owner-architect refers to as the “studiolo.” Bosworth raised the roof of the stuidiolo by three feet, making the volume more generous, ensuring that light from the north would not be blocked by the neighboring house and trees, and improving the relationship between the studiolo and the house and courtyard.
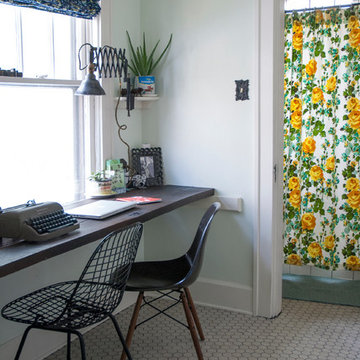
Utilizing extra space in their mudroom, the Mohrmans created a workspace for general daily operations and for Kiel's at-home furniture business MidWest Woods Furniture Co. "We had had our previous office in one of the upstairs bedrooms, but realized after some time that this made the office feel somewhat unaccessible", says Chelsea. With the perfect area already carved out in the mudroom, the couple got to work.
Kiel created a simple counter solution by spanning the length of the wall with reclaimed barn wood that he received from a friend. He scooped up the black molded chair when his former school was getting rid of them. At the time it was only the seat, however the couple sourced the Eames DSW base from Design Within Reach.
Wall Color, Lightest Sky, by Pantone for Valspar
Photo: Adrienne DeRosa Photography © 2014 Houzz
Find the right local pro for your project
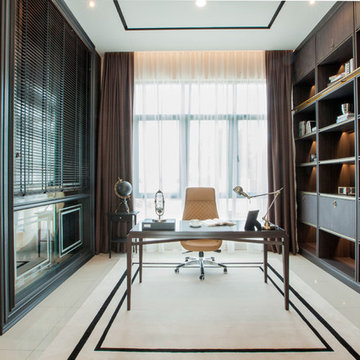
Metrics Global Sdn. Bhd.
Photo of a large traditional study in Other with porcelain flooring, no fireplace and a freestanding desk.
Photo of a large traditional study in Other with porcelain flooring, no fireplace and a freestanding desk.
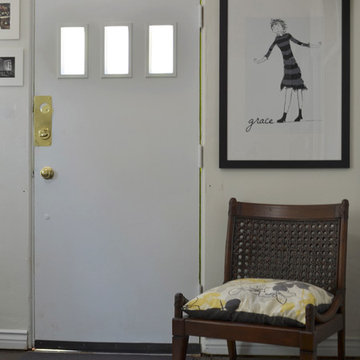
Photo: Sarah Greenman © 2013 Houzz
http://www.houzz.com/ideabooks/12858903/list/Studio-Tour--An-Art-Salon-in-the-Heart-of-Las-Vegas
Home Office Ideas and Designs
1
