Home Office with a Wallpapered Ceiling and Feature Lighting Ideas and Designs
Refine by:
Budget
Sort by:Popular Today
1 - 18 of 18 photos
Item 1 of 3

The Home Office and Den includes space for 2 desks, and full-height custom-built in shelving and cabinetry units.
The homeowner had previously updated their mid-century home to match their Prairie-style preferences - completing the Kitchen, Living and DIning Rooms. This project included a complete redesign of the Bedroom wing, including Master Bedroom Suite, guest Bedrooms, and 3 Baths; as well as the Office/Den and Dining Room, all to meld the mid-century exterior with expansive windows and a new Prairie-influenced interior. Large windows (existing and new to match ) let in ample daylight and views to their expansive gardens.
Photography by homeowner.
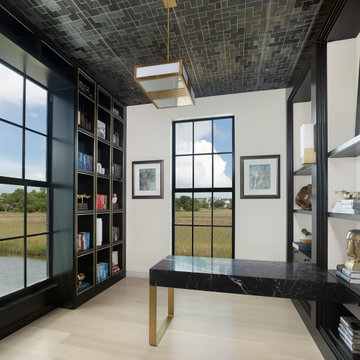
A handsome office is dressed in masculine features, many of which display the owner’s profession and interests. The room boasts a desk wrapped in Nero Marquina stone with custom wrapped
brass legs, a built-in bookcase with shelving that
features brass inlays, and a handcrafted brass ladder built to enhance the floating shelving and design of the bookcase. Ivory leather wallpaper graces the walls while a woven wood wallpaper
in a geometric pattern canvases the ceiling for contrast and
visual interest. Butler also placed a major focus on lighting, with
backlit shelves that spotlight the doctor’s numerous books.
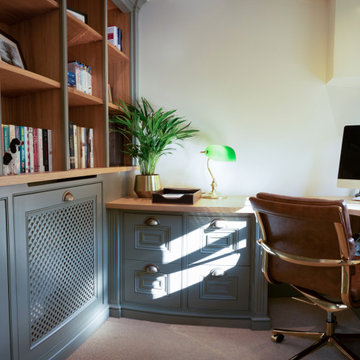
Study, library
This is an example of a medium sized classic study in West Midlands with grey walls, carpet, a standard fireplace, a plastered fireplace surround, a built-in desk, beige floors, a wallpapered ceiling, wallpapered walls and feature lighting.
This is an example of a medium sized classic study in West Midlands with grey walls, carpet, a standard fireplace, a plastered fireplace surround, a built-in desk, beige floors, a wallpapered ceiling, wallpapered walls and feature lighting.
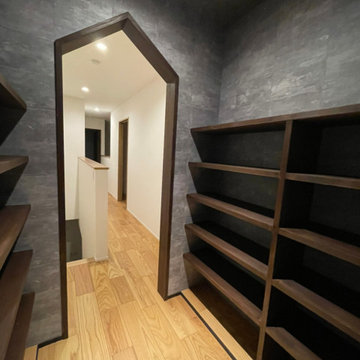
Design ideas for a medium sized scandi study in Other with grey walls, medium hardwood flooring, a built-in desk, brown floors, a wallpapered ceiling, wallpapered walls and feature lighting.
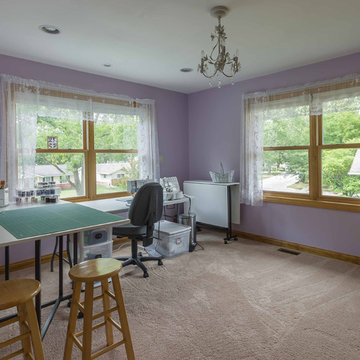
Medium sized traditional study in Chicago with purple walls, medium hardwood flooring, no fireplace, a freestanding desk, grey floors, a wallpapered ceiling, wallpapered walls and feature lighting.
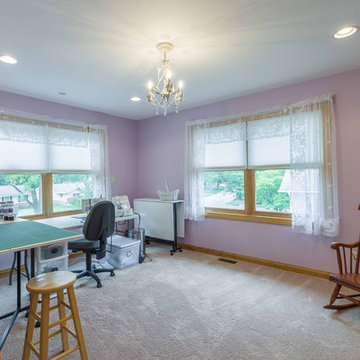
Design ideas for a medium sized classic study in Chicago with purple walls, medium hardwood flooring, no fireplace, a freestanding desk, grey floors, a wallpapered ceiling, wallpapered walls and feature lighting.
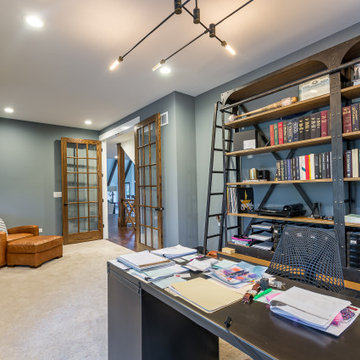
Inspiration for a medium sized farmhouse study in Chicago with grey walls, carpet, no fireplace, a brick fireplace surround, a freestanding desk, beige floors, a wallpapered ceiling, wallpapered walls and feature lighting.
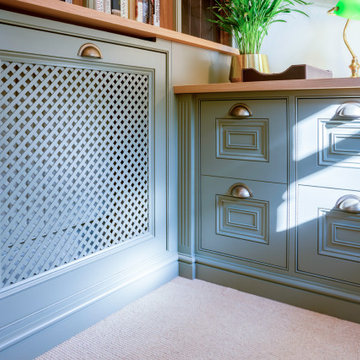
Study, library
Photo of a medium sized classic study in West Midlands with grey walls, carpet, a standard fireplace, a plastered fireplace surround, a built-in desk, beige floors, a wallpapered ceiling, wallpapered walls and feature lighting.
Photo of a medium sized classic study in West Midlands with grey walls, carpet, a standard fireplace, a plastered fireplace surround, a built-in desk, beige floors, a wallpapered ceiling, wallpapered walls and feature lighting.
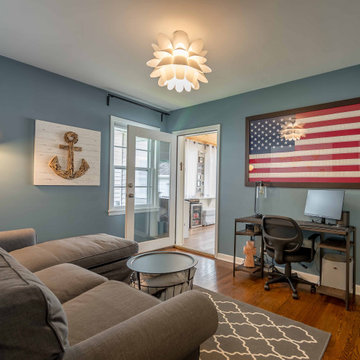
This is an example of a medium sized bohemian study in Chicago with blue walls, medium hardwood flooring, a freestanding desk, brown floors, no fireplace, a wallpapered ceiling, wallpapered walls and feature lighting.
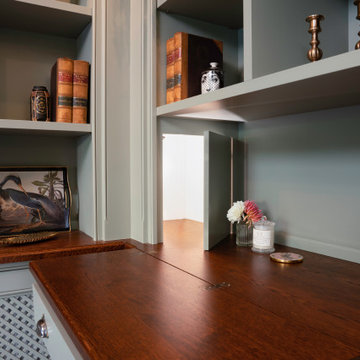
Study, library
Design ideas for a medium sized classic study in West Midlands with grey walls, carpet, a standard fireplace, a plastered fireplace surround, a built-in desk, beige floors, a wallpapered ceiling, wallpapered walls and feature lighting.
Design ideas for a medium sized classic study in West Midlands with grey walls, carpet, a standard fireplace, a plastered fireplace surround, a built-in desk, beige floors, a wallpapered ceiling, wallpapered walls and feature lighting.
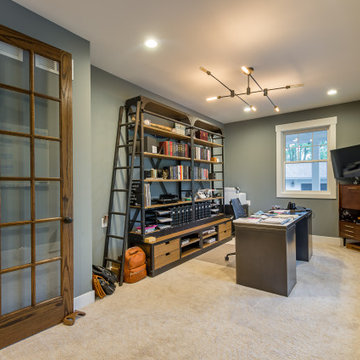
Design ideas for a medium sized country study in Chicago with grey walls, carpet, no fireplace, a brick fireplace surround, a freestanding desk, beige floors, a wallpapered ceiling, wallpapered walls and feature lighting.
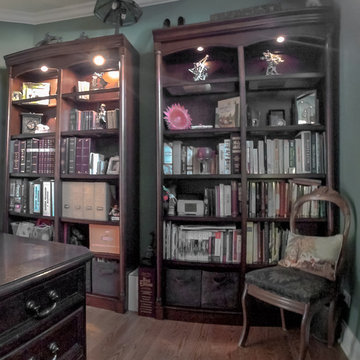
The den, used here as a formal home office, is open via French doors to the main entry hall. Maximum wall space for book shelves, artwork, and high transom windows, allow the space maximum usefulness.
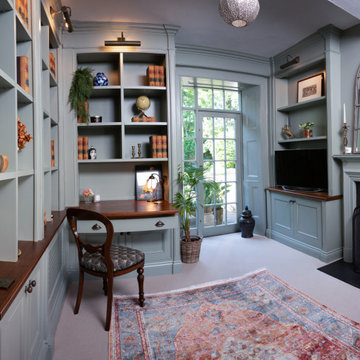
Study, library
Design ideas for a medium sized traditional study in West Midlands with grey walls, carpet, a standard fireplace, a plastered fireplace surround, a built-in desk, beige floors, a wallpapered ceiling, wallpapered walls and feature lighting.
Design ideas for a medium sized traditional study in West Midlands with grey walls, carpet, a standard fireplace, a plastered fireplace surround, a built-in desk, beige floors, a wallpapered ceiling, wallpapered walls and feature lighting.
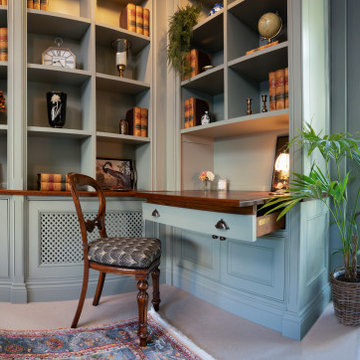
Study, library
Inspiration for a medium sized traditional study in West Midlands with grey walls, carpet, a standard fireplace, a plastered fireplace surround, a built-in desk, beige floors, a wallpapered ceiling, wallpapered walls and feature lighting.
Inspiration for a medium sized traditional study in West Midlands with grey walls, carpet, a standard fireplace, a plastered fireplace surround, a built-in desk, beige floors, a wallpapered ceiling, wallpapered walls and feature lighting.
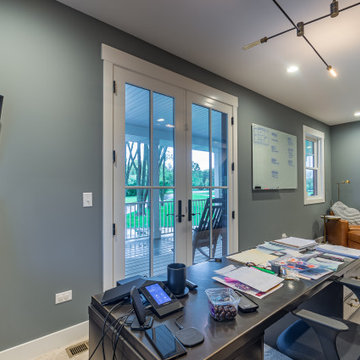
Inspiration for a medium sized rural study in Chicago with grey walls, carpet, no fireplace, a brick fireplace surround, a freestanding desk, beige floors, a wallpapered ceiling, wallpapered walls and feature lighting.
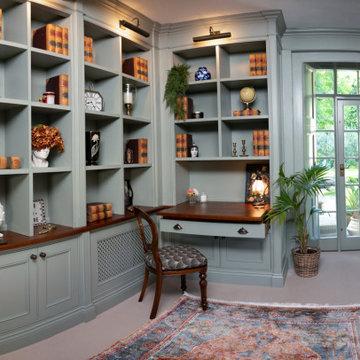
Study, library
This is an example of a medium sized traditional study in West Midlands with grey walls, carpet, a standard fireplace, a plastered fireplace surround, a built-in desk, beige floors, a wallpapered ceiling, wallpapered walls and feature lighting.
This is an example of a medium sized traditional study in West Midlands with grey walls, carpet, a standard fireplace, a plastered fireplace surround, a built-in desk, beige floors, a wallpapered ceiling, wallpapered walls and feature lighting.
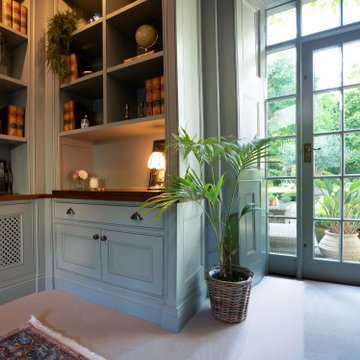
Study, library
Medium sized traditional study in West Midlands with grey walls, carpet, a standard fireplace, a plastered fireplace surround, a built-in desk, beige floors, a wallpapered ceiling, wallpapered walls and feature lighting.
Medium sized traditional study in West Midlands with grey walls, carpet, a standard fireplace, a plastered fireplace surround, a built-in desk, beige floors, a wallpapered ceiling, wallpapered walls and feature lighting.
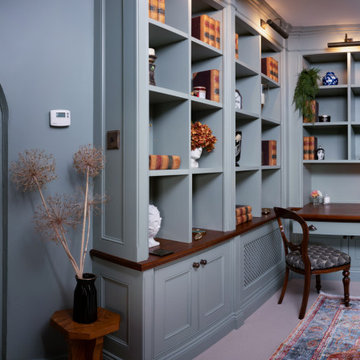
Study, library
Photo of a medium sized traditional study in West Midlands with grey walls, carpet, a standard fireplace, a plastered fireplace surround, a built-in desk, beige floors, a wallpapered ceiling, wallpapered walls and feature lighting.
Photo of a medium sized traditional study in West Midlands with grey walls, carpet, a standard fireplace, a plastered fireplace surround, a built-in desk, beige floors, a wallpapered ceiling, wallpapered walls and feature lighting.
Home Office with a Wallpapered Ceiling and Feature Lighting Ideas and Designs
1