Home Office with No Fireplace and Beige Floors Ideas and Designs
Refine by:
Budget
Sort by:Popular Today
1 - 20 of 3,447 photos
Item 1 of 3

In order to bring this off plan apartment to life, we created and added some much needed bespoke joinery pieces throughout. Optimised for this families' needs, the joinery includes a specially designed floor to ceiling piece in the day room with its own desk, providing some much needed work-from-home space. The interior has received some carefully curated furniture and finely tuned fittings and fixtures to inject the character of this wonderful family and turn a white cube into their new home.

This spacious and modern rustic office has incredible storage space and even a little outdoor area for when you need some space to brainstorm in the fresh air.
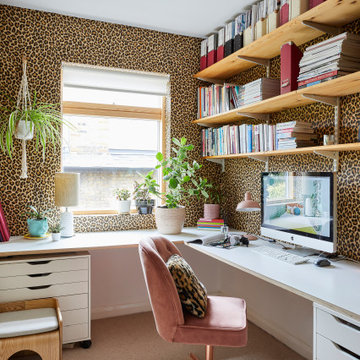
Fun and fabulous home office
This is an example of a contemporary home office in London with multi-coloured walls, carpet, no fireplace, a built-in desk, beige floors and wallpapered walls.
This is an example of a contemporary home office in London with multi-coloured walls, carpet, no fireplace, a built-in desk, beige floors and wallpapered walls.

Photo of a large traditional home office in Austin with grey walls, medium hardwood flooring, no fireplace, a freestanding desk and beige floors.

Mid-Century update to a home located in NW Portland. The project included a new kitchen with skylights, multi-slide wall doors on both sides of the home, kitchen gathering desk, children's playroom, and opening up living room and dining room ceiling to dramatic vaulted ceilings. The project team included Risa Boyer Architecture. Photos: Josh Partee
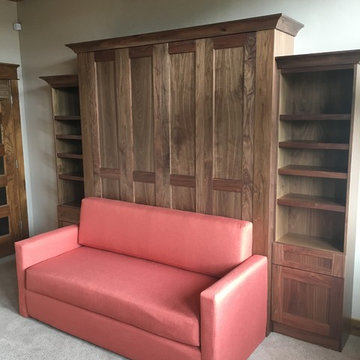
Design ideas for a medium sized classic home office in Salt Lake City with a reading nook, beige walls, carpet, no fireplace and beige floors.

Formal sitting area turned into luxury home office.
This is an example of a large traditional study in Raleigh with grey walls, medium hardwood flooring, no fireplace, a freestanding desk, beige floors, all types of ceiling and wallpapered walls.
This is an example of a large traditional study in Raleigh with grey walls, medium hardwood flooring, no fireplace, a freestanding desk, beige floors, all types of ceiling and wallpapered walls.

moody green office
Inspiration for a medium sized traditional home office in Oklahoma City with light hardwood flooring, no fireplace, beige floors, a freestanding desk and grey walls.
Inspiration for a medium sized traditional home office in Oklahoma City with light hardwood flooring, no fireplace, beige floors, a freestanding desk and grey walls.
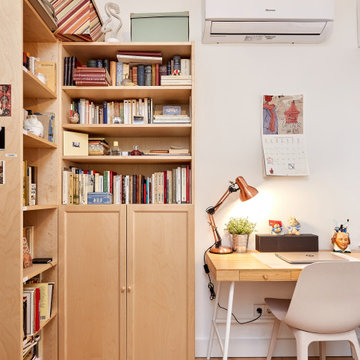
Fotografía: Carla Capdevila / © Houzz España 2019
Design ideas for a small scandi study in Other with white walls, light hardwood flooring, no fireplace, a freestanding desk and beige floors.
Design ideas for a small scandi study in Other with white walls, light hardwood flooring, no fireplace, a freestanding desk and beige floors.
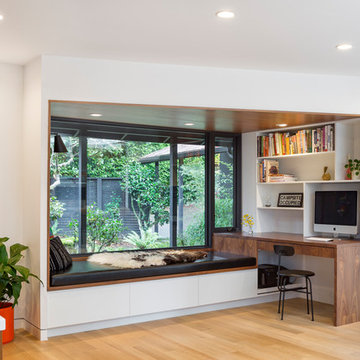
Josh Partee
This is an example of a medium sized midcentury study in Portland with white walls, light hardwood flooring, no fireplace, a built-in desk and beige floors.
This is an example of a medium sized midcentury study in Portland with white walls, light hardwood flooring, no fireplace, a built-in desk and beige floors.

A former unused dining room, this cozy library is transformed into a functional space that features grand bookcases perfect for voracious book lovers, displays of treasured antiques and a gallery wall collection of personal artwork.
Shown in this photo: home library, library, mercury chandelier, area rug, slipper chairs, gray chairs, tufted ottoman, custom bookcases, nesting tables, wall art, accessories, antiques & finishing touches designed by LMOH Home. | Photography Joshua Caldwell.
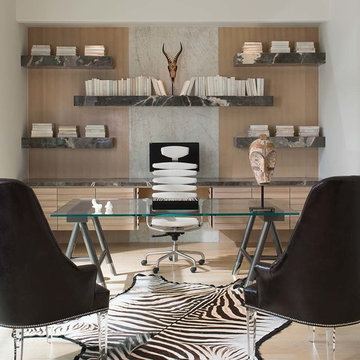
Inspiration for a medium sized contemporary home office in Dallas with a reading nook, no fireplace, a freestanding desk, beige floors, white walls, light hardwood flooring and a feature wall.
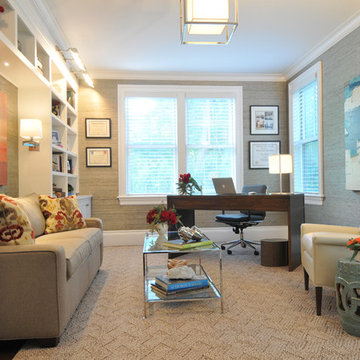
Photo Credit: Betsy Bassett
Inspiration for a medium sized classic study in Boston with grey walls, dark hardwood flooring, no fireplace, a freestanding desk and beige floors.
Inspiration for a medium sized classic study in Boston with grey walls, dark hardwood flooring, no fireplace, a freestanding desk and beige floors.
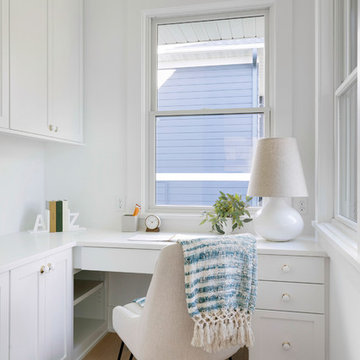
Photo of a rural study in Minneapolis with white walls, light hardwood flooring, no fireplace, a built-in desk and beige floors.
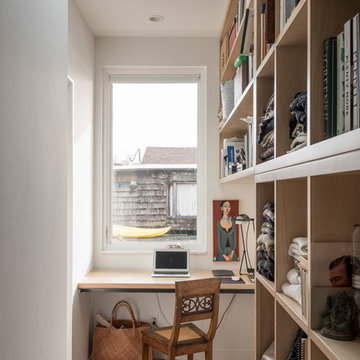
This is an example of a coastal home office in Seattle with a reading nook, white walls, light hardwood flooring, no fireplace, a built-in desk and beige floors.
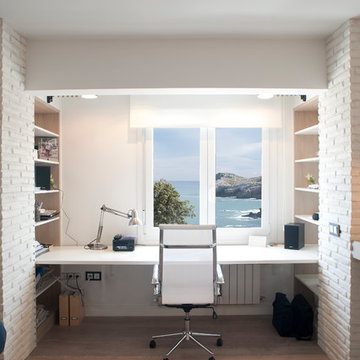
Proyecto de decoración y reforma integral: Sube Interiorismo - Sube Contract Bilbao www.subeinteriorismo.com , Susaeta Iluminación, Fotografía Elker Azqueta
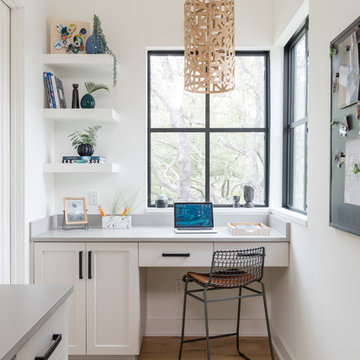
Michael Hunter Photography
Design ideas for a rural study in Austin with yellow walls, light hardwood flooring, no fireplace, a built-in desk and beige floors.
Design ideas for a rural study in Austin with yellow walls, light hardwood flooring, no fireplace, a built-in desk and beige floors.
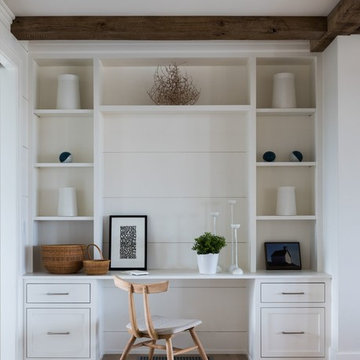
Inspiration for a medium sized coastal study in Providence with white walls, light hardwood flooring, no fireplace, a built-in desk and beige floors.
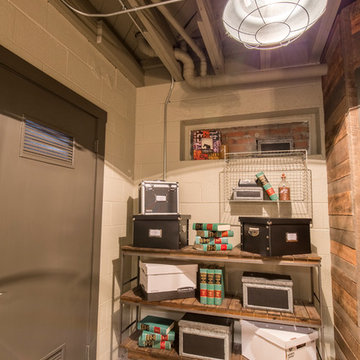
Large industrial study in Nashville with beige walls, no fireplace, a built-in desk and beige floors.

Coronado, CA
The Alameda Residence is situated on a relatively large, yet unusually shaped lot for the beachside community of Coronado, California. The orientation of the “L” shaped main home and linear shaped guest house and covered patio create a large, open courtyard central to the plan. The majority of the spaces in the home are designed to engage the courtyard, lending a sense of openness and light to the home. The aesthetics take inspiration from the simple, clean lines of a traditional “A-frame” barn, intermixed with sleek, minimal detailing that gives the home a contemporary flair. The interior and exterior materials and colors reflect the bright, vibrant hues and textures of the seaside locale.
Home Office with No Fireplace and Beige Floors Ideas and Designs
1