Home Office with a Freestanding Desk and Exposed Beams Ideas and Designs
Refine by:
Budget
Sort by:Popular Today
1 - 20 of 455 photos
Item 1 of 3

Medium sized farmhouse home studio in London with white walls, carpet, a freestanding desk and exposed beams.

The need for a productive and comfortable space was the motive for the study design. A culmination of ideas supports daily routines from the computer desk for correspondence, the worktable to review documents, or the sofa to read reports. The wood mantel creates the base for the art niche, which provides a space for one homeowner’s taste in modern art to be expressed. Horizontal wood elements are stained for layered warmth from the floor, wood tops, mantel, and ceiling beams. The walls are covered in a natural paper weave with a green tone that is pulled to the built-ins flanking the marble fireplace for a happier work environment. Connections to the outside are a welcome relief to enjoy views to the front, or pass through the doors to the private outdoor patio at the back of the home. The ceiling light fixture has linen panels as a tie to personal ship artwork displayed in the office.

The home office is used daily for this executive who works remotely. Everything was thoughtfully designed for the needs - a drink refrigerator and file drawers are built into the wall cabinetry; various lighting options, grass cloth wallpaper, swivel chairs and a wall-mounted tv

En esta casa pareada hemos reformado siguiendo criterios de eficiencia energética y sostenibilidad.
Aplicando soluciones para aislar el suelo, las paredes y el techo, además de puertas y ventanas. Así conseguimos que no se pierde frío o calor y se mantiene una temperatura agradable sin necesidad de aires acondicionados.
También hemos reciclado bigas, ladrillos y piedra original del edificio como elementos decorativos. La casa de Cobi es un ejemplo de bioarquitectura, eficiencia energética y de cómo podemos contribuir a revertir los efectos del cambio climático.

Warm and inviting this new construction home, by New Orleans Architect Al Jones, and interior design by Bradshaw Designs, lives as if it's been there for decades. Charming details provide a rich patina. The old Chicago brick walls, the white slurried brick walls, old ceiling beams, and deep green paint colors, all add up to a house filled with comfort and charm for this dear family.
Lead Designer: Crystal Romero; Designer: Morgan McCabe; Photographer: Stephen Karlisch; Photo Stylist: Melanie McKinley.
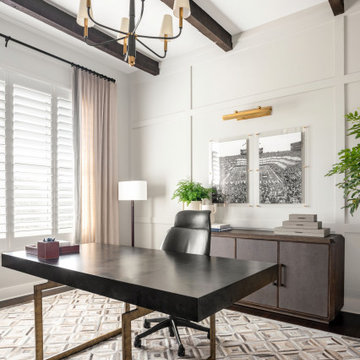
Photo of a medium sized traditional study in Austin with grey walls, dark hardwood flooring, a freestanding desk, exposed beams and panelled walls.
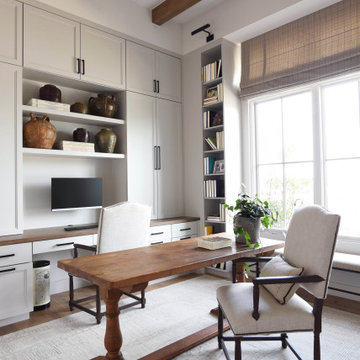
office
Photo of a traditional home office in Austin with white walls, dark hardwood flooring, a freestanding desk, brown floors and exposed beams.
Photo of a traditional home office in Austin with white walls, dark hardwood flooring, a freestanding desk, brown floors and exposed beams.

This 1990s brick home had decent square footage and a massive front yard, but no way to enjoy it. Each room needed an update, so the entire house was renovated and remodeled, and an addition was put on over the existing garage to create a symmetrical front. The old brown brick was painted a distressed white.
The 500sf 2nd floor addition includes 2 new bedrooms for their teen children, and the 12'x30' front porch lanai with standing seam metal roof is a nod to the homeowners' love for the Islands. Each room is beautifully appointed with large windows, wood floors, white walls, white bead board ceilings, glass doors and knobs, and interior wood details reminiscent of Hawaiian plantation architecture.
The kitchen was remodeled to increase width and flow, and a new laundry / mudroom was added in the back of the existing garage. The master bath was completely remodeled. Every room is filled with books, and shelves, many made by the homeowner.
Project photography by Kmiecik Imagery.
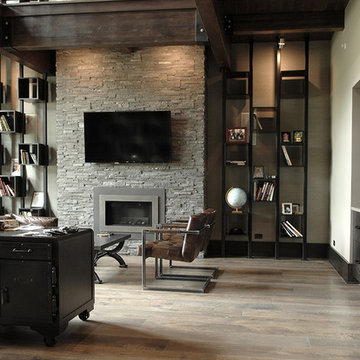
Industrial, Zen and craftsman influences harmoniously come together in one jaw-dropping design. Windows and galleries let natural light saturate the open space and highlight rustic wide-plank floors. Floor: 9-1/2” wide-plank Vintage French Oak Rustic Character Victorian Collection hand scraped pillowed edge color Komaco Satin Hardwax Oil. For more information please email us at: sales@signaturehardwoods.com

This remodel transformed two condos into one, overcoming access challenges. We designed the space for a seamless transition, adding function with a laundry room, powder room, bar, and entertaining space.
A sleek office table and chair complement the stunning blue-gray wallpaper in this home office. The corner lounge chair with an ottoman adds a touch of comfort. Glass walls provide an open ambience, enhanced by carefully chosen decor, lighting, and efficient storage solutions.
---Project by Wiles Design Group. Their Cedar Rapids-based design studio serves the entire Midwest, including Iowa City, Dubuque, Davenport, and Waterloo, as well as North Missouri and St. Louis.
For more about Wiles Design Group, see here: https://wilesdesigngroup.com/
To learn more about this project, see here: https://wilesdesigngroup.com/cedar-rapids-condo-remodel
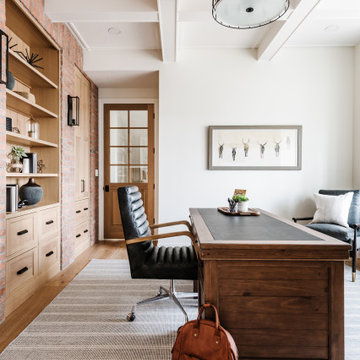
Inspiration for a traditional home office in Salt Lake City with white walls, medium hardwood flooring, a freestanding desk, brown floors and exposed beams.

Design ideas for a country home office in Burlington with beige walls, dark hardwood flooring, a freestanding desk, brown floors, exposed beams and wood walls.

Design ideas for a traditional home office in Boston with brown walls, medium hardwood flooring, a ribbon fireplace, a stone fireplace surround, a freestanding desk, brown floors, exposed beams, wood walls and a chimney breast.
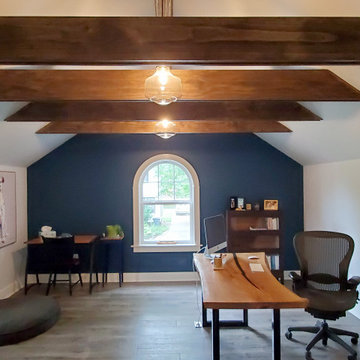
His office space featuring exposed wood beams and hardwood floors and custom live edge desk.
Photo of a large contemporary home office in Cleveland with a reading nook, blue walls, medium hardwood flooring, a freestanding desk, brown floors and exposed beams.
Photo of a large contemporary home office in Cleveland with a reading nook, blue walls, medium hardwood flooring, a freestanding desk, brown floors and exposed beams.
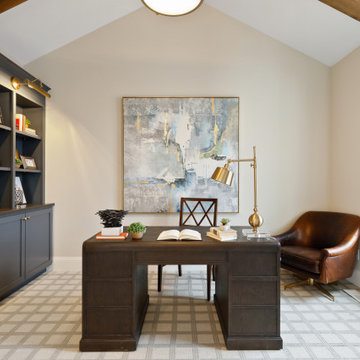
Traditional study in Minneapolis with beige walls, carpet, no fireplace, a freestanding desk, multi-coloured floors, exposed beams and a vaulted ceiling.
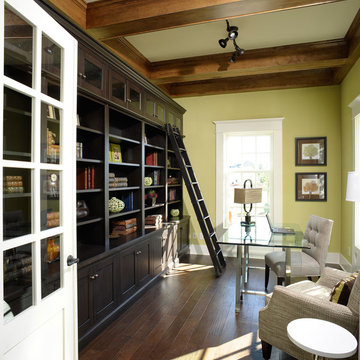
Photo of a classic home office in Columbus with a reading nook, green walls, dark hardwood flooring, a freestanding desk and exposed beams.

Home Office
Photo of a large study in Other with yellow walls, carpet, no fireplace, a freestanding desk, beige floors and exposed beams.
Photo of a large study in Other with yellow walls, carpet, no fireplace, a freestanding desk, beige floors and exposed beams.

Photo of a country home office in Portland with beige walls, concrete flooring, a freestanding desk, grey floors, exposed beams, a wood ceiling and wood walls.

This 1990s brick home had decent square footage and a massive front yard, but no way to enjoy it. Each room needed an update, so the entire house was renovated and remodeled, and an addition was put on over the existing garage to create a symmetrical front. The old brown brick was painted a distressed white.
The 500sf 2nd floor addition includes 2 new bedrooms for their teen children, and the 12'x30' front porch lanai with standing seam metal roof is a nod to the homeowners' love for the Islands. Each room is beautifully appointed with large windows, wood floors, white walls, white bead board ceilings, glass doors and knobs, and interior wood details reminiscent of Hawaiian plantation architecture.
The kitchen was remodeled to increase width and flow, and a new laundry / mudroom was added in the back of the existing garage. The master bath was completely remodeled. Every room is filled with books, and shelves, many made by the homeowner.
Project photography by Kmiecik Imagery.
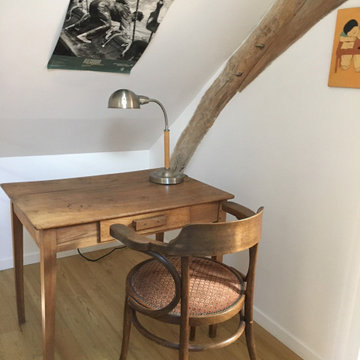
This is an example of a small farmhouse study in Angers with white walls, light hardwood flooring, a freestanding desk and exposed beams.
Home Office with a Freestanding Desk and Exposed Beams Ideas and Designs
1