Home Office with Exposed Beams Ideas and Designs
Refine by:
Budget
Sort by:Popular Today
1 - 16 of 16 photos
Item 1 of 3

This 1990s brick home had decent square footage and a massive front yard, but no way to enjoy it. Each room needed an update, so the entire house was renovated and remodeled, and an addition was put on over the existing garage to create a symmetrical front. The old brown brick was painted a distressed white.
The 500sf 2nd floor addition includes 2 new bedrooms for their teen children, and the 12'x30' front porch lanai with standing seam metal roof is a nod to the homeowners' love for the Islands. Each room is beautifully appointed with large windows, wood floors, white walls, white bead board ceilings, glass doors and knobs, and interior wood details reminiscent of Hawaiian plantation architecture.
The kitchen was remodeled to increase width and flow, and a new laundry / mudroom was added in the back of the existing garage. The master bath was completely remodeled. Every room is filled with books, and shelves, many made by the homeowner.
Project photography by Kmiecik Imagery.
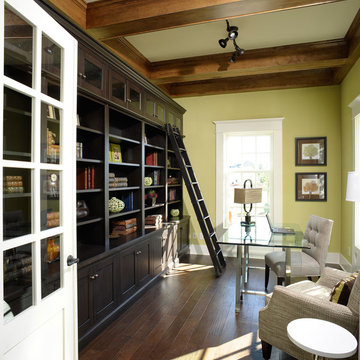
Photo of a classic home office in Columbus with a reading nook, green walls, dark hardwood flooring, a freestanding desk and exposed beams.

This property was transformed from an 1870s YMCA summer camp into an eclectic family home, built to last for generations. Space was made for a growing family by excavating the slope beneath and raising the ceilings above. Every new detail was made to look vintage, retaining the core essence of the site, while state of the art whole house systems ensure that it functions like 21st century home.
This home was featured on the cover of ELLE Décor Magazine in April 2016.
G.P. Schafer, Architect
Rita Konig, Interior Designer
Chambers & Chambers, Local Architect
Frederika Moller, Landscape Architect
Eric Piasecki, Photographer
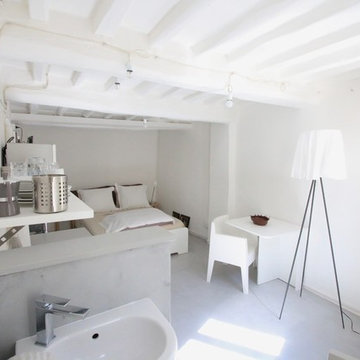
Ristrutturazione di monolocale a Perugia centro, total white con qualche tocco di grigio chiaro...
Design ideas for a small contemporary home office in Other with grey floors and exposed beams.
Design ideas for a small contemporary home office in Other with grey floors and exposed beams.
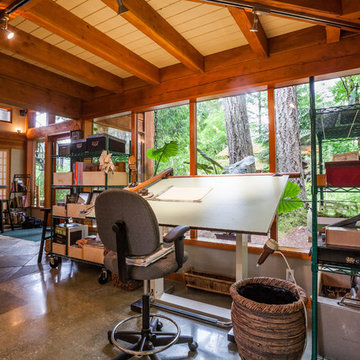
The kitchen area doubles as an office, design, and drafting area. With large windows looking out into the garden, inspiration is easy to come by.
Inspiration for a contemporary home studio in Other with concrete flooring, a freestanding desk, grey floors and exposed beams.
Inspiration for a contemporary home studio in Other with concrete flooring, a freestanding desk, grey floors and exposed beams.
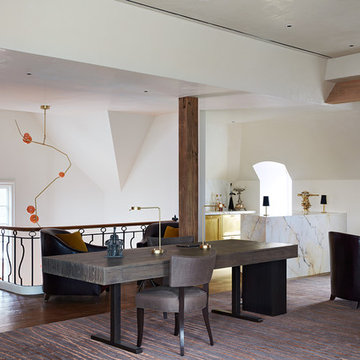
Originally built in 1929 and designed by famed architect Albert Farr who was responsible for the Wolf House that was built for Jack London in Glen Ellen, this building has always had tremendous historical significance. In keeping with tradition, the new design incorporates intricate plaster crown moulding details throughout with a splash of contemporary finishes lining the corridors. From venetian plaster finishes to German engineered wood flooring this house exhibits a delightful mix of traditional and contemporary styles. Many of the rooms contain reclaimed wood paneling, discretely faux-finished Trufig outlets and a completely integrated Savant Home Automation system. Equipped with radiant flooring and forced air-conditioning on the upper floors as well as a full fitness, sauna and spa recreation center at the basement level, this home truly contains all the amenities of modern-day living. The primary suite area is outfitted with floor to ceiling Calacatta stone with an uninterrupted view of the Golden Gate bridge from the bathtub. This building is a truly iconic and revitalized space.
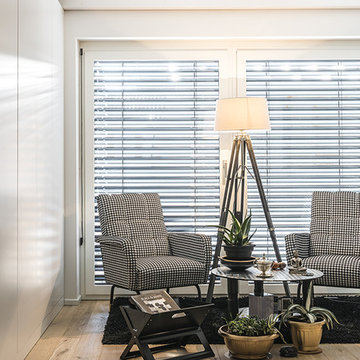
Foto di Andrea Rinaldi per "Le Case di Elixir"
Design ideas for a medium sized contemporary home studio in Other with painted wood flooring, brown floors and exposed beams.
Design ideas for a medium sized contemporary home studio in Other with painted wood flooring, brown floors and exposed beams.
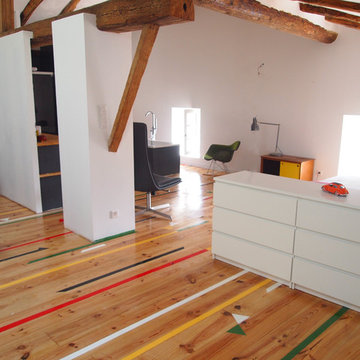
La chambre parentale ouverte sur l'espace salle de bain, traité comme un salon
Design ideas for a large contemporary home office in Montpellier with white walls, painted wood flooring and exposed beams.
Design ideas for a large contemporary home office in Montpellier with white walls, painted wood flooring and exposed beams.
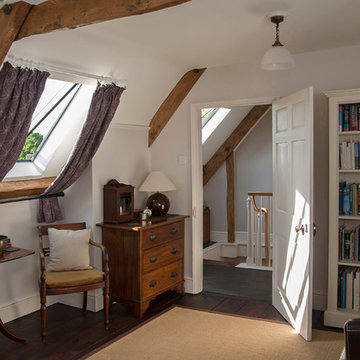
Attic conversion within Georgian house
Design ideas for a medium sized classic study in Other with grey walls, dark hardwood flooring, brown floors and exposed beams.
Design ideas for a medium sized classic study in Other with grey walls, dark hardwood flooring, brown floors and exposed beams.
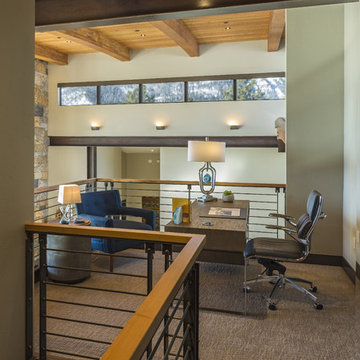
This is an example of a medium sized contemporary home office in Other with carpet, a built-in desk, brown floors, exposed beams, grey walls and no fireplace.

This 1990s brick home had decent square footage and a massive front yard, but no way to enjoy it. Each room needed an update, so the entire house was renovated and remodeled, and an addition was put on over the existing garage to create a symmetrical front. The old brown brick was painted a distressed white.
The 500sf 2nd floor addition includes 2 new bedrooms for their teen children, and the 12'x30' front porch lanai with standing seam metal roof is a nod to the homeowners' love for the Islands. Each room is beautifully appointed with large windows, wood floors, white walls, white bead board ceilings, glass doors and knobs, and interior wood details reminiscent of Hawaiian plantation architecture.
The kitchen was remodeled to increase width and flow, and a new laundry / mudroom was added in the back of the existing garage. The master bath was completely remodeled. Every room is filled with books, and shelves, many made by the homeowner.
Project photography by Kmiecik Imagery.
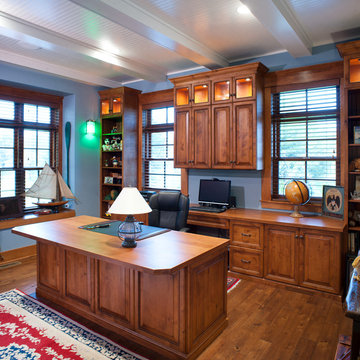
Photo of a rustic study with blue walls, medium hardwood flooring, a built-in desk and exposed beams.

This 1990s brick home had decent square footage and a massive front yard, but no way to enjoy it. Each room needed an update, so the entire house was renovated and remodeled, and an addition was put on over the existing garage to create a symmetrical front. The old brown brick was painted a distressed white.
The 500sf 2nd floor addition includes 2 new bedrooms for their teen children, and the 12'x30' front porch lanai with standing seam metal roof is a nod to the homeowners' love for the Islands. Each room is beautifully appointed with large windows, wood floors, white walls, white bead board ceilings, glass doors and knobs, and interior wood details reminiscent of Hawaiian plantation architecture.
The kitchen was remodeled to increase width and flow, and a new laundry / mudroom was added in the back of the existing garage. The master bath was completely remodeled. Every room is filled with books, and shelves, many made by the homeowner.
Project photography by Kmiecik Imagery.
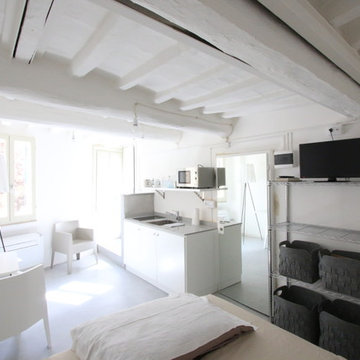
Ristrutturazione di monolocale a Perugia centro, total white con qualche tocco di grigio chiaro...
Inspiration for a small contemporary home office in Other with grey floors and exposed beams.
Inspiration for a small contemporary home office in Other with grey floors and exposed beams.
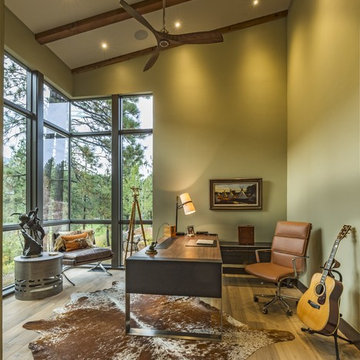
Inspiration for a large contemporary home office in Other with green walls, light hardwood flooring, brown floors, exposed beams, no fireplace and a freestanding desk.
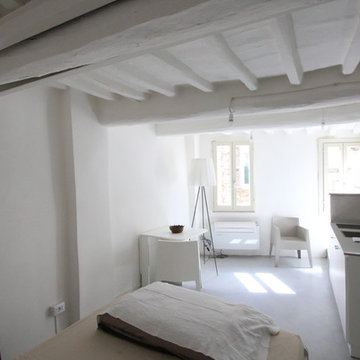
Ristrutturazione di monolocale a Perugia centro, total white con qualche tocco di grigio chiaro...
Small contemporary home office in Other with grey floors and exposed beams.
Small contemporary home office in Other with grey floors and exposed beams.
Home Office with Exposed Beams Ideas and Designs
1