Home Office with Laminate Floors and a Feature Wall Ideas and Designs
Refine by:
Budget
Sort by:Popular Today
1 - 13 of 13 photos
Item 1 of 3
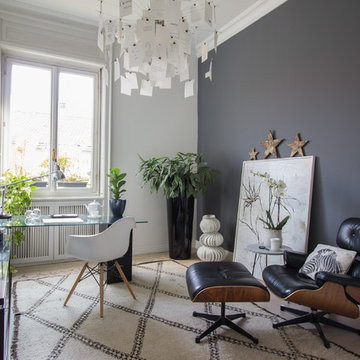
Inspiration for a scandi home studio in Milan with a freestanding desk, white walls, laminate floors, beige floors and a feature wall.
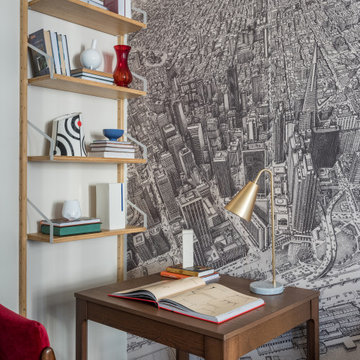
Дизайнер интерьера - Татьяна Архипова, фото - Михаил Лоскутов
Inspiration for a small contemporary study in Moscow with laminate floors, a freestanding desk, black floors, grey walls and a feature wall.
Inspiration for a small contemporary study in Moscow with laminate floors, a freestanding desk, black floors, grey walls and a feature wall.
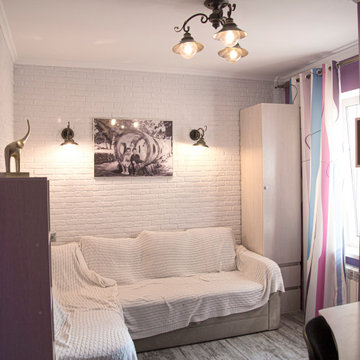
Комната кабинет и оп совместительству - гостевая. Диван раскладывается. Большая рабочая столешница. Часть стены декорировано белым кирпичом, остальная часть выкрашена с сиреневый цвет.
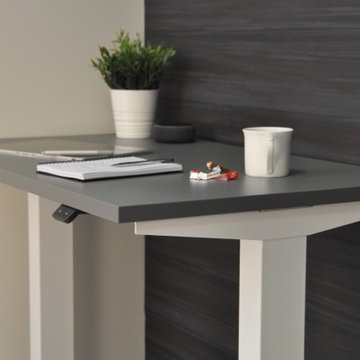
Design ideas for a small modern study in Oxfordshire with grey walls, laminate floors, a freestanding desk, grey floors, wallpapered walls and a feature wall.
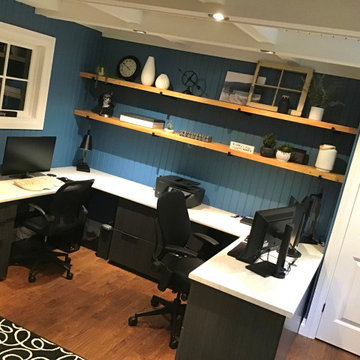
Teleworking is now much more pleasant now!
The fake windows is from my the old house my husband grew up in.
The large shelves are made from trees we had in the backyard.
My husband did the ceiling, it’s a floating ceiling, easy access to wires and all that stuff you need to access from the basement.
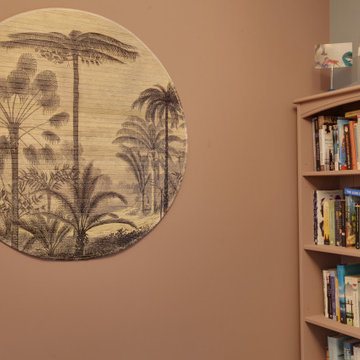
When Vineeta initially approached me, she had a different vision for her home renovation project. She was in the process of building an extension and had planned to convert her lounge into a utility room, while also thinking about renovating her kitchen the following year. However, after discussing her requirements and considering the layout of her home, I suggested a different approach.
My recommendation was to repurpose the existing kitchen into a utility room and a separate office space, freeing up space in the lounge for more functional use. The new extension would then become a lounge diner that leads onto the garden, providing ample natural light and creating a great space for entertaining.
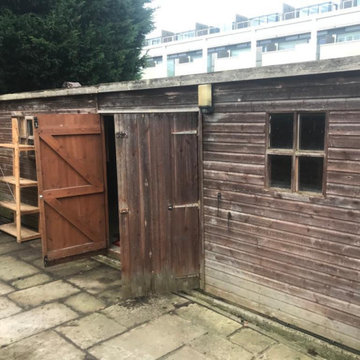
Ms H contacted Garden Retreat in 2019 requiring a garden building to use as a leisure room. This particular building however is quite different as it has black Crittall windows and doors with triangular windows in the gable end. The building will have a separate store room will be insulated with plastered walls and a full electrics pack. The building is based on a Traditional Garden Office & Garden Room Range and we have really enjoyed working on this project.
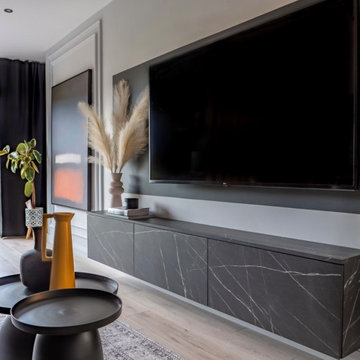
Modern home office and entertainment hybrid room.
Design ideas for a small modern home office with multi-coloured walls, laminate floors, grey floors and a feature wall.
Design ideas for a small modern home office with multi-coloured walls, laminate floors, grey floors and a feature wall.
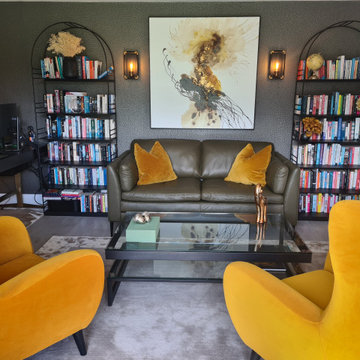
Bike shed/ outhouse conversion for the all important home office that many of my clients now require.
We had to keep the existing floor, but the dark textured walls, industrial wall lights, and pops of yellow all helped with creating an inviting space for chilling and working.
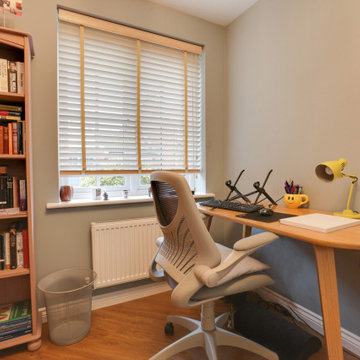
When Vineeta initially approached me, she had a different vision for her home renovation project. She was in the process of building an extension and had planned to convert her lounge into a utility room, while also thinking about renovating her kitchen the following year. However, after discussing her requirements and considering the layout of her home, I suggested a different approach.
My recommendation was to repurpose the existing kitchen into a utility room and a separate office space, freeing up space in the lounge for more functional use. The new extension would then become a lounge diner that leads onto the garden, providing ample natural light and creating a great space for entertaining.
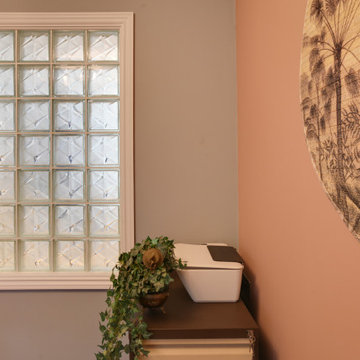
When Vineeta initially approached me, she had a different vision for her home renovation project. She was in the process of building an extension and had planned to convert her lounge into a utility room, while also thinking about renovating her kitchen the following year. However, after discussing her requirements and considering the layout of her home, I suggested a different approach.
My recommendation was to repurpose the existing kitchen into a utility room and a separate office space, freeing up space in the lounge for more functional use. The new extension would then become a lounge diner that leads onto the garden, providing ample natural light and creating a great space for entertaining.
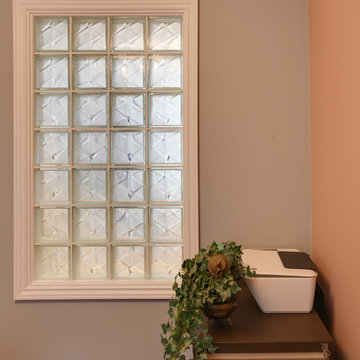
When Vineeta initially approached me, she had a different vision for her home renovation project. She was in the process of building an extension and had planned to convert her lounge into a utility room, while also thinking about renovating her kitchen the following year. However, after discussing her requirements and considering the layout of her home, I suggested a different approach.
My recommendation was to repurpose the existing kitchen into a utility room and a separate office space, freeing up space in the lounge for more functional use. The new extension would then become a lounge diner that leads onto the garden, providing ample natural light and creating a great space for entertaining.
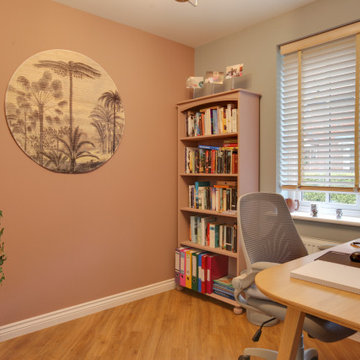
When Vineeta initially approached me, she had a different vision for her home renovation project. She was in the process of building an extension and had planned to convert her lounge into a utility room, while also thinking about renovating her kitchen the following year. However, after discussing her requirements and considering the layout of her home, I suggested a different approach.
My recommendation was to repurpose the existing kitchen into a utility room and a separate office space, freeing up space in the lounge for more functional use. The new extension would then become a lounge diner that leads onto the garden, providing ample natural light and creating a great space for entertaining.
Home Office with Laminate Floors and a Feature Wall Ideas and Designs
1