Home Office with Medium Hardwood Flooring and a Wood Ceiling Ideas and Designs
Refine by:
Budget
Sort by:Popular Today
101 - 120 of 161 photos
Item 1 of 3
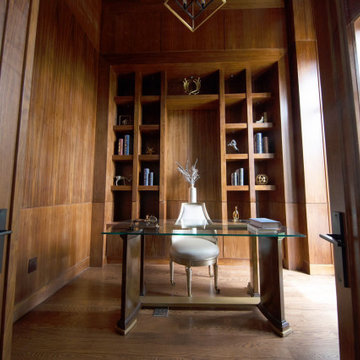
Astaneh Construction is proud to announce the successful completion of one of our most favourite projects to date - a custom-built home in Toronto's Greater Toronto Area (GTA) using only the highest quality materials and the most professional tradespeople available. The project, which spanned an entire year from start to finish, is a testament to our commitment to excellence in every aspect of our work.
As a leading home renovation and kitchen renovation company in Toronto, Astaneh Construction is dedicated to providing our clients with exceptional results that exceed their expectations. Our custom home build in 2020 is a shining example of this commitment, as we spared no expense to ensure that every detail of the project was executed flawlessly.
From the initial planning stages to the final walkthrough, our team worked tirelessly to ensure that every aspect of the project met our strict standards of quality and craftsmanship. We carefully selected the most professional and skilled tradespeople in the GTA to work alongside us, and only used the highest quality materials and finishes available to us.
The total cost of the project was $350 per sqft, which equates to a cost of over 1 million and 200 hundred thousand Canadian dollars for the 3500 sqft custom home. We are confident that this investment was worth every penny, as the final result is a breathtaking masterpiece that will stand the test of time.
We take great pride in our work at Astaneh Construction, and the completion of this project has only reinforced our commitment to excellence. If you are considering a home renovation or kitchen renovation in Toronto, we invite you to experience the Astaneh Construction difference for yourself. Contact us today to learn more about our services and how we can help you turn your dream home into a reality.
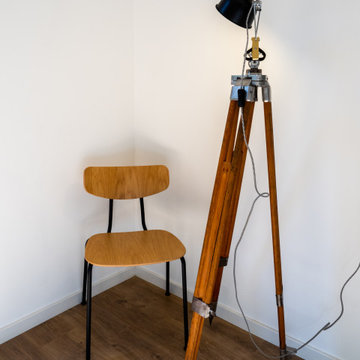
Small modern home studio in Barcelona with white walls, medium hardwood flooring, a freestanding desk, brown floors and a wood ceiling.
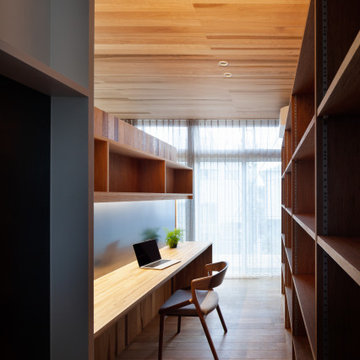
Design ideas for a home office in Tokyo with a reading nook, medium hardwood flooring, a built-in desk, a wood ceiling and wood walls.
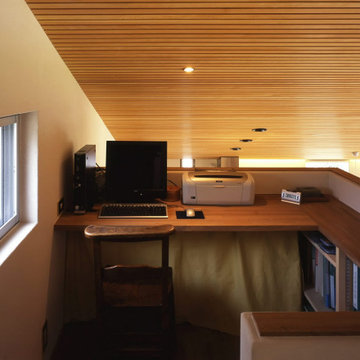
Inspiration for a medium sized modern study in Other with white walls, medium hardwood flooring, no fireplace, a built-in desk, brown floors and a wood ceiling.
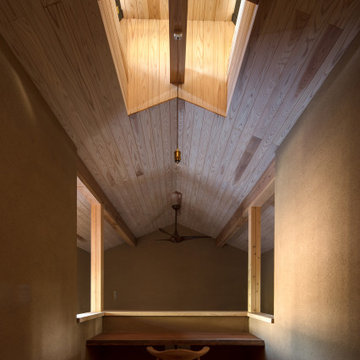
岩国のアトリエ
収蔵庫を含む画家のアトリエと展示室、および住居の計画である。
敷地周辺は、古い瓦屋根と板壁・土壁の家がまだ残る集落であった。アトリエ棟は、西側に開けた道路側に低い佇まいで建ち、住居棟は東南の森の木に寄り添うような高さで建つ。二つの棟の間は、南北に細長い庭となり、将来的には彫刻などの野外展示も想定された逍遥的な空間となっている。画家である建主は、自分が住むあるいは過ごす建築は可能な限り土や木などの素材でつくりたいという想いを持ち、建築を手がけた大工は、土と木による素の建築を信念として造り続けていた。これらの人の想いや周囲の環境から、「金物に頼らない木の架構と仕口・継ぎ手、土壁による構造体による建築」を前提に計画を進めた。画家の絵は、「ただ、そこにある」という言葉に導かれて、絵具という素材が、キャンバスの縁まで乗せられ、木枠に嵌めこまれ、厚みを持った絵具の塊にも見えていた。その塊を受ける壁には、やはり厚みを持った質感とディテール、絵画を安全に保管する為の温湿度環境が求められたが、少し離れた山中に建つ厚い土壁と板張りで安定した温室度環境を保つ古いみかん倉庫の素朴な佇まいが、建築の方向を示してくれた。森に佇み、大地に伏せるふたつの建築のかたちが、周囲の自然や環境と心地よく響き合い、豊かな生活と創造の場が生み出されることを願っている。
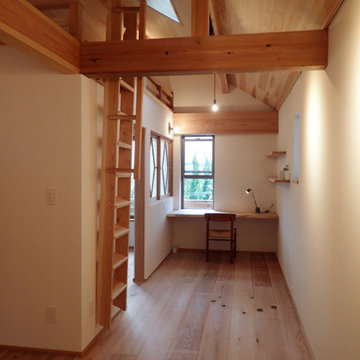
Small home studio in Yokohama with white walls, medium hardwood flooring, a built-in desk and a wood ceiling.
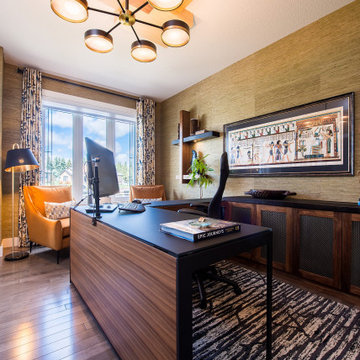
The home owner often felt cold while working in his office. This was addressed by using warm and inviting tones, by wrapping the walls in grass cloth, and adding a plush area carpet. Custom drapes not only added warmth but added colour. By using a variety of woods and techniques (Shou Sugi Ban); this custom wood ceiling feature creates a luxurious and dramatic statement in the office.
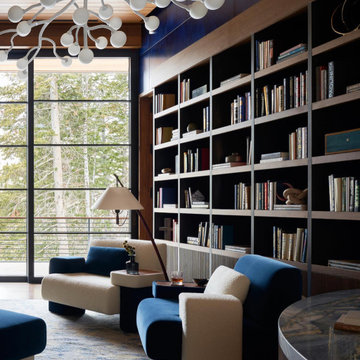
A cozy but sophisticated take on a home office.
Photo credit: Kevin Scott.
Other sources:
Chandelier: Bourgeois Boheme Atelier.
Chairs: Charles Kalpakian.
Lamp: Christopher Kreiling.
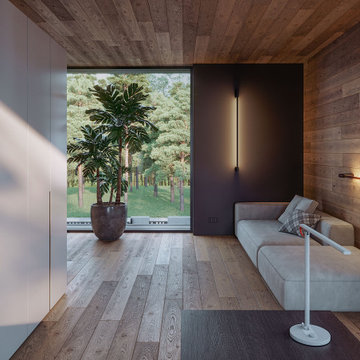
Кабинет.
Design ideas for a large contemporary study in Novosibirsk with grey walls, medium hardwood flooring, a corner fireplace, a brick fireplace surround, a freestanding desk, beige floors, a wood ceiling and wood walls.
Design ideas for a large contemporary study in Novosibirsk with grey walls, medium hardwood flooring, a corner fireplace, a brick fireplace surround, a freestanding desk, beige floors, a wood ceiling and wood walls.
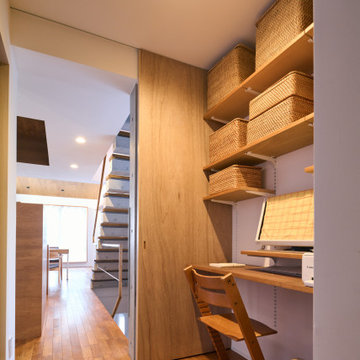
みんなのフロア ワークスペース
キッチンと水廻りの間にある、PCや書類の置けるワークスペース
写真:西川公朗
Inspiration for a medium sized modern study in Tokyo with white walls, medium hardwood flooring, no fireplace, a built-in desk, brown floors, a wood ceiling and tongue and groove walls.
Inspiration for a medium sized modern study in Tokyo with white walls, medium hardwood flooring, no fireplace, a built-in desk, brown floors, a wood ceiling and tongue and groove walls.
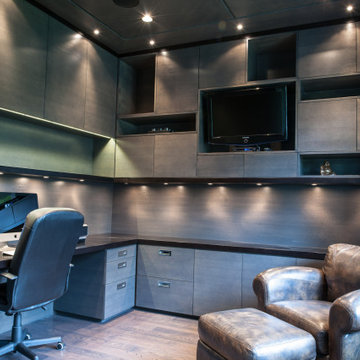
This is an example of a home studio in Vancouver with brown walls, medium hardwood flooring, a built-in desk, brown floors, a wood ceiling and wood walls.
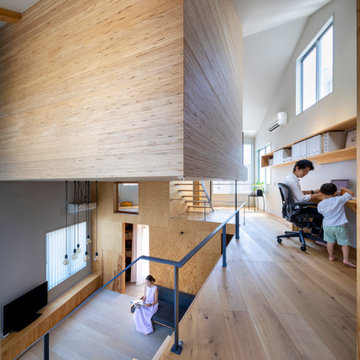
中二階のワークスペースから、リビングを見下ろす。
This is an example of a medium sized contemporary study in Tokyo with grey walls, medium hardwood flooring, a built-in desk, beige floors, a wood ceiling and wallpapered walls.
This is an example of a medium sized contemporary study in Tokyo with grey walls, medium hardwood flooring, a built-in desk, beige floors, a wood ceiling and wallpapered walls.
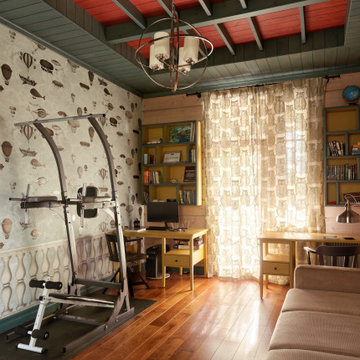
комната сына с кессонным деревянным потолком, обои Форназетти,
This is an example of a medium sized bohemian home office in Other with beige walls, medium hardwood flooring, a freestanding desk, brown floors, a wood ceiling and wallpapered walls.
This is an example of a medium sized bohemian home office in Other with beige walls, medium hardwood flooring, a freestanding desk, brown floors, a wood ceiling and wallpapered walls.
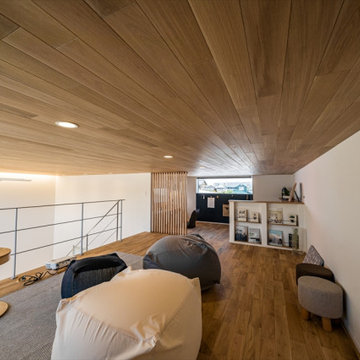
リビングから造作階段を上がった場所にあるロフト(小屋裏スペース)はセカンドリビングとしても使用できます。一部に造作カウンターと棚を設けた書斎スペースを設えました。
Inspiration for a modern study in Other with white walls, medium hardwood flooring, a built-in desk, a wood ceiling and wallpapered walls.
Inspiration for a modern study in Other with white walls, medium hardwood flooring, a built-in desk, a wood ceiling and wallpapered walls.
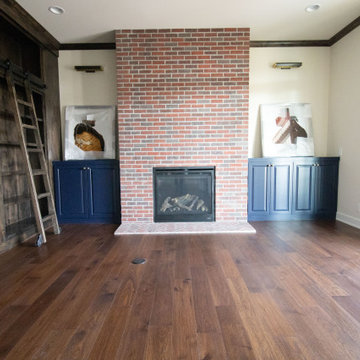
Photo of a home office in Omaha with a reading nook, medium hardwood flooring, a standard fireplace, a brick fireplace surround, a freestanding desk and a wood ceiling.
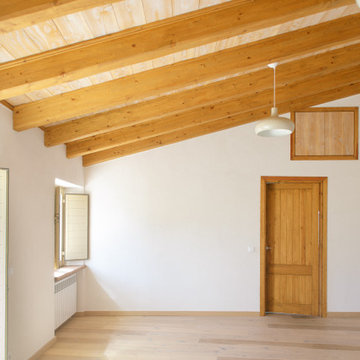
Inspiration for a large rustic home studio in Other with beige walls, medium hardwood flooring, no fireplace, a freestanding desk, brown floors and a wood ceiling.
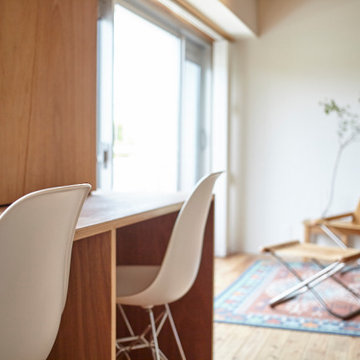
Medium sized contemporary study in Tokyo with white walls, medium hardwood flooring, no fireplace, a built-in desk, beige floors, a wood ceiling and wallpapered walls.
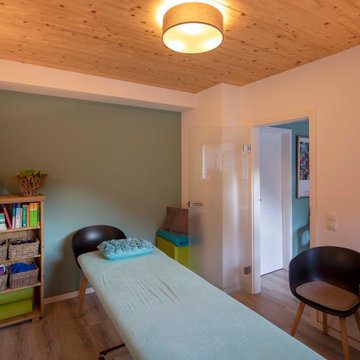
Aufnahmen: Michael Voit
Inspiration for a rural home office in Munich with white walls, medium hardwood flooring, brown floors and a wood ceiling.
Inspiration for a rural home office in Munich with white walls, medium hardwood flooring, brown floors and a wood ceiling.

Design ideas for a small scandi study in Clermont-Ferrand with blue walls, medium hardwood flooring, a freestanding desk and a wood ceiling.
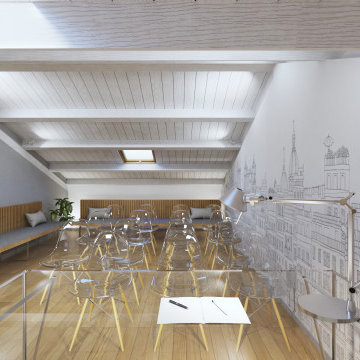
MEETING ROOM | SALA RIUNIONI
Small contemporary study in Other with grey walls, medium hardwood flooring, a freestanding desk, a wood ceiling and wallpapered walls.
Small contemporary study in Other with grey walls, medium hardwood flooring, a freestanding desk, a wood ceiling and wallpapered walls.
Home Office with Medium Hardwood Flooring and a Wood Ceiling Ideas and Designs
6