Home Office with Painted Wood Flooring and Vinyl Flooring Ideas and Designs
Refine by:
Budget
Sort by:Popular Today
1 - 20 of 2,334 photos
Item 1 of 3
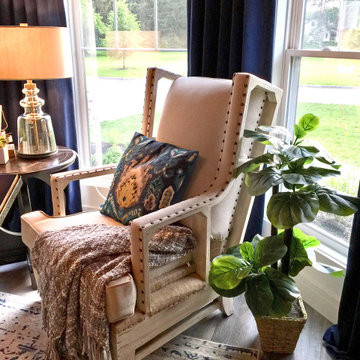
Exposed frame wing chair with a custom made window treatment and woven wood roman shades.
Photo of a medium sized farmhouse study in Cleveland with white walls, vinyl flooring and a freestanding desk.
Photo of a medium sized farmhouse study in Cleveland with white walls, vinyl flooring and a freestanding desk.

This is an example of a medium sized midcentury home office in Los Angeles with a reading nook, vinyl flooring, no fireplace, beige floors and a drop ceiling.
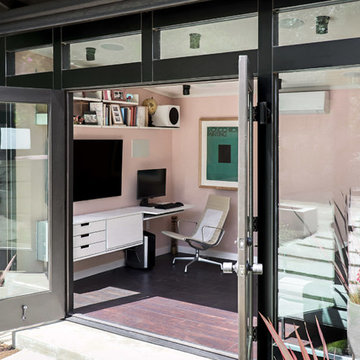
A little over a year ago my retaining wall collapsed by the entrance to my house bringing down several tons of soil on to my property. Not exactly my finest hour but I was determined to see as an opportunity to redesign the entry way that I have been less than happy with since I got the house.
I wanted to build a structure together with a new wall I quickly learned it required foundation with cement caissons drilled all the way down to the bedrock. It also required 16 ft setbacks from the hillside. Neither was an option for me.
After much head scratching I found the shed building ordinance that is the same for the hills that it is for the flatlands. The basics of it is that everything less than 120 ft, has no plumbing and with electrical you can unplug is considered a 'Shed' in the City of Los Angeles.
A shed it is then.
This is lead me the excellent high-end prefab shed builders called Studio Shed. I combined their structure with luxury vinyl flooring from Amtico and the 606 Universal Shelving System from Vitsoe. All the interior I did myself with my power army called mom and dad.
I'm rather pleased with the result which has been dubbed the 'SheShed'

Inspiration for a large classic craft room in DC Metro with grey walls, vinyl flooring, no fireplace, a freestanding desk and brown floors.
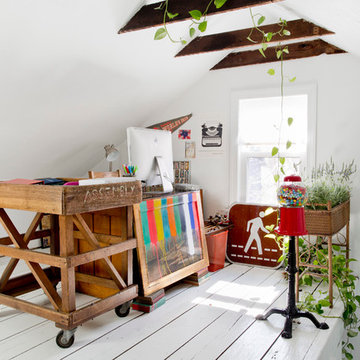
Photo: Rikki Snyder ©2016 Houzz
Photo of an eclectic study in Providence with white walls, painted wood flooring and a freestanding desk.
Photo of an eclectic study in Providence with white walls, painted wood flooring and a freestanding desk.
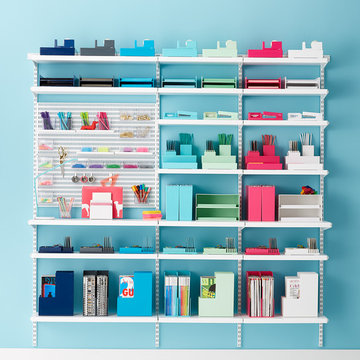
Work in color with our fabulous Poppin Desktop Collections. Perfectly suited for your home office - it comes in almost every color and looks beautiful no matter how it's stacked, prioritized or organized.
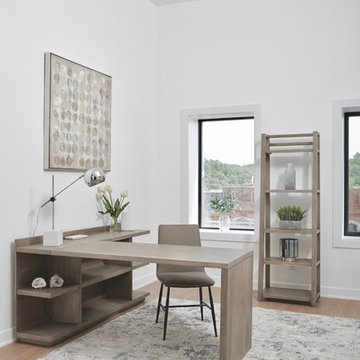
Photo of a large contemporary study in Minneapolis with white walls, a freestanding desk and vinyl flooring.
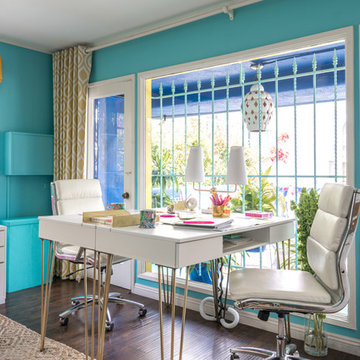
My husband added brass hairpin legs to inexpensive computer desks with laptop compartments, integrated power strips and cord cutouts. Mike Z Designs created a custom wooden box to hide the ugly in-wall AC unit. The front panel slides out to allow the unit to operate.
Photo © Bethany Nauert
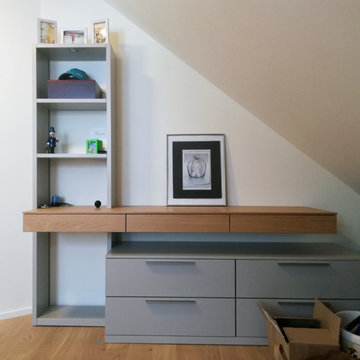
Design ideas for a medium sized contemporary home office in Frankfurt with a reading nook, beige walls, painted wood flooring and a built-in desk.

Designer Brittany Hutt received a new office, which she had the pleasure of personally designing herself! Brittany’s objective was to make her office functional and have it reflect her personal taste and style.
Brittany specified Norcraft Cabinetry’s Gerrit door style in the Divinity White Finish to make the small sized space feel bigger and brighter, but was sure to keep storage and practicality in mind. The wall-to-wall cabinets feature two large file drawers, a trash pullout, a cabinet with easy access to a printer, and of course plenty of storage for design books and other papers.
To make the brass hardware feel more cohesive throughout the space, the Dakota style Sconces in a Warm Brass Finish from Savoy House were added above the cabinetry. The sconces provide more light and are the perfect farmhouse accent with a modern touch.
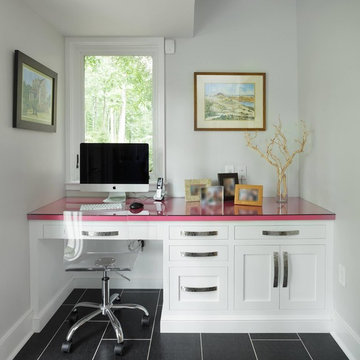
Small contemporary home office in Philadelphia with white walls, vinyl flooring, a built-in desk, no fireplace and black floors.
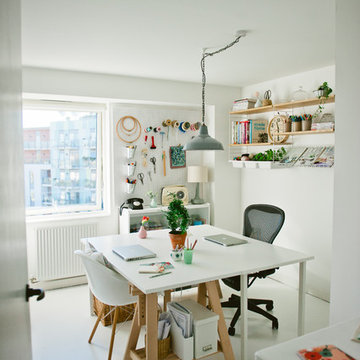
Photograph by KatharinePeachey.co.uk
Photo of a scandi craft room in London with white walls, painted wood flooring and a freestanding desk.
Photo of a scandi craft room in London with white walls, painted wood flooring and a freestanding desk.
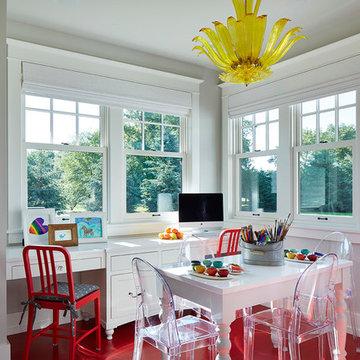
Martha O'Hara Interiors, Interior Design & Photo Styling | Corey Gaffer, Photography
Please Note: All “related,” “similar,” and “sponsored” products tagged or listed by Houzz are not actual products pictured. They have not been approved by Martha O’Hara Interiors nor any of the professionals credited. For information about our work, please contact design@oharainteriors.com.
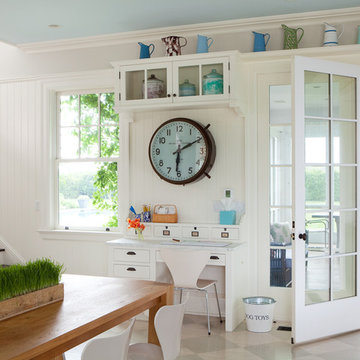
Roger Davies Photography
Design ideas for a small classic study in New York with white walls, painted wood flooring and a built-in desk.
Design ideas for a small classic study in New York with white walls, painted wood flooring and a built-in desk.

Olson Photographic, LLC
This is an example of an expansive modern home studio in Bridgeport with white walls, painted wood flooring and white floors.
This is an example of an expansive modern home studio in Bridgeport with white walls, painted wood flooring and white floors.
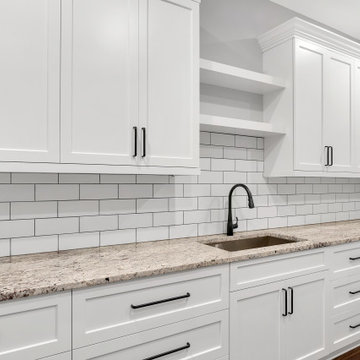
Craft room off of basement game room with barn doors
This is an example of a large country craft room in Other with grey walls, vinyl flooring, a built-in desk and brown floors.
This is an example of a large country craft room in Other with grey walls, vinyl flooring, a built-in desk and brown floors.
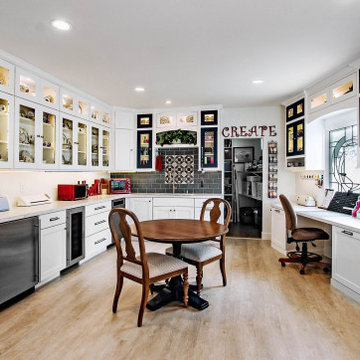
Luxurious craft room designed for Quilting, displaying lots of china and any craft projects you can dream up. Talk about a "She Shed". You can relax and stay here all day, every day without a care in the world. Walls display some quilts and the backsplash behind the sink represents a quilt.
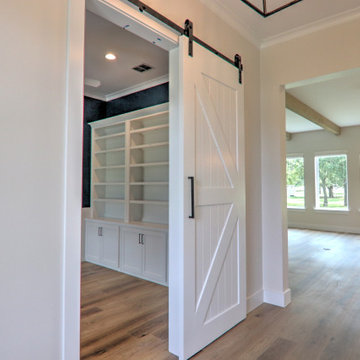
Design ideas for a medium sized farmhouse study in Dallas with blue walls, vinyl flooring, a freestanding desk, brown floors and no fireplace.
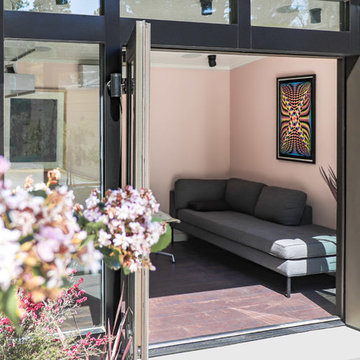
A little over a year ago my retaining wall collapsed by the entrance to my house bringing down several tons of soil on to my property. Not exactly my finest hour but I was determined to see as an opportunity to redesign the entry way that I have been less than happy with since I got the house.
I wanted to build a structure together with a new wall I quickly learned it required foundation with cement caissons drilled all the way down to the bedrock. It also required 16 ft setbacks from the hillside. Neither was an option for me.
After much head scratching I found the shed building ordinance that is the same for the hills that it is for the flatlands. The basics of it is that everything less than 120 ft, has no plumbing and with electrical you can unplug is considered a 'Shed' in the City of Los Angeles.
A shed it is then.
This is lead me the excellent high-end prefab shed builders called Studio Shed. I combined their structure with luxury vinyl flooring from Amtico and the 606 Universal Shelving System from Vitsoe. All the interior I did myself with my power army called mom and dad.
I'm rather pleased with the result which has been dubbed the 'SheShed'
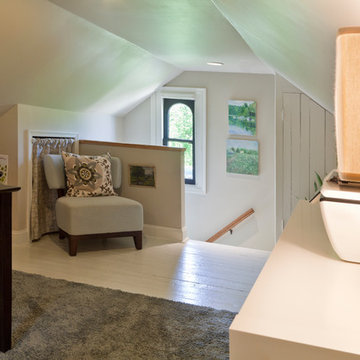
Trying to find a quiet corner in one's house for an office can be tough, but it also can be an adventure!
Reworking spaces in our homes so that they work better for our families as they grow and change is something we all need to do from time to time-- and it can give your house a new lease on life.
One room that took on a new identity in this old farmhouse was the third floor attic space--a room that is much like a treehouse with its small footprint, high perch, lofty views of the landscape, and sloping ceiling.
The space has been many things over the past two decades- a bedroom, a guest room, a hang-out for kids... but NOW it is the 'world headquarters' for my client's business. :)
Adding all the funky touches that make it a cozy personal space made all the difference...like lots of live green plants, vintage original artwork, architectural salvage window sashes, a repurposed and repainted dresser from the 1940's, and, of course, my client's favorite photos.
Home Office with Painted Wood Flooring and Vinyl Flooring Ideas and Designs
1