Home Office with White Walls and Porcelain Flooring Ideas and Designs
Refine by:
Budget
Sort by:Popular Today
101 - 120 of 789 photos
Item 1 of 3
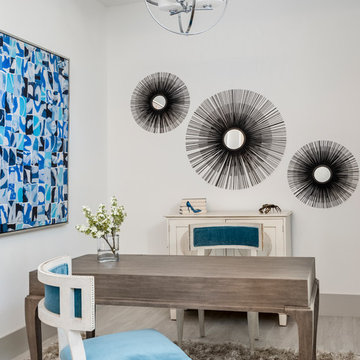
Designer: Jenifer Davison
Design Assistant: Jen Murray
Builder: Ashton Woods
Photographer: Amber Fredericksen
Inspiration for a small beach style study in Miami with white walls, porcelain flooring, a freestanding desk and grey floors.
Inspiration for a small beach style study in Miami with white walls, porcelain flooring, a freestanding desk and grey floors.

Small contemporary study in Vancouver with white walls, porcelain flooring, a freestanding desk, white floors, a wood ceiling and wood walls.
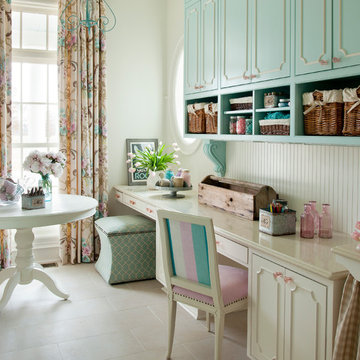
Walls are Sherwin Williams Creamy, cabinets are Sherwin Williams Meander Blue, countertops are Caesarstone, chandelier is Urban Electric, chair is Hickory Chair. Nancy Nolan
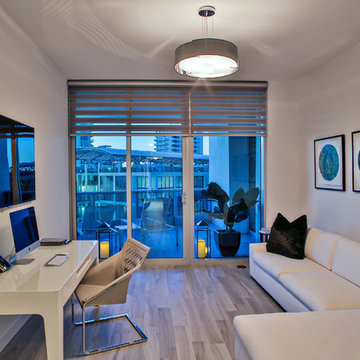
MIRIAM MOORE has a Bachelor of Fine Arts degree in Interior Design from Miami International University of Art and Design. She has been responsible for numerous residential and commercial projects and her work is featured in design publications with national circulation. Before turning her attention to interior design, Miriam worked for many years in the fashion industry, owning several high-end boutiques. Miriam is an active member of the American Society of Interior Designers (ASID).
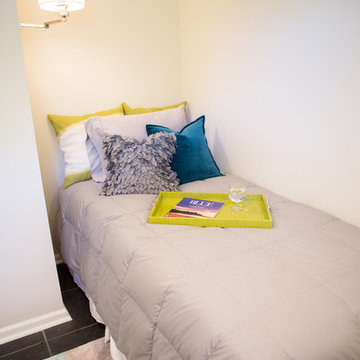
Jennifer Mayo Studios
Small midcentury study in Grand Rapids with white walls, porcelain flooring, no fireplace and a built-in desk.
Small midcentury study in Grand Rapids with white walls, porcelain flooring, no fireplace and a built-in desk.
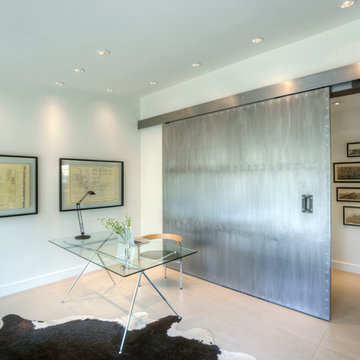
In this case, the glass desktop is a metaphor for clarity of mind, and the cowhide on the floor anchors high-tech to Southwest design.
Photo of a modern home studio in Phoenix with white walls, porcelain flooring, no fireplace and a freestanding desk.
Photo of a modern home studio in Phoenix with white walls, porcelain flooring, no fireplace and a freestanding desk.
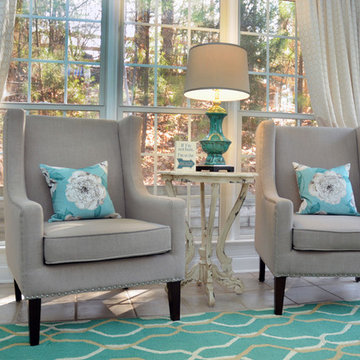
This homeowner wanted to convert an unused sunroom into her home office. The space was lighted with the addition of off-white paint and neutral furnishings. Pops of teal in the lamp, pillows, rug and cabinet add warmth and interest to the space. The two wingback chairs and antiqued side table make a great sitting area for the homeowner to meet with her clients.
Mickey Ray, Kidsbizphotos, Fort Mill, SC
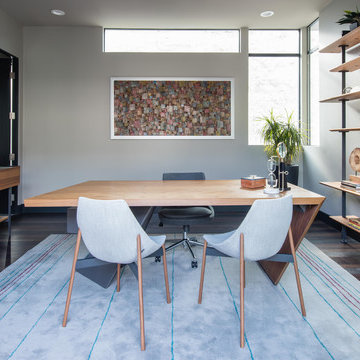
Design by Blue Heron in Partnership with Cantoni. Photos By: Stephen Morgan
For many, Las Vegas is a destination that transports you away from reality. The same can be said of the thirty-nine modern homes built in The Bluffs Community by luxury design/build firm, Blue Heron. Perched on a hillside in Southern Highlands, The Bluffs is a private gated community overlooking the Las Vegas Valley with unparalleled views of the mountains and the Las Vegas Strip. Indoor-outdoor living concepts, sustainable designs and distinctive floorplans create a modern lifestyle that makes coming home feel like a getaway.
To give potential residents a sense for what their custom home could look like at The Bluffs, Blue Heron partnered with Cantoni to furnish a model home and create interiors that would complement the Vegas Modern™ architectural style. “We were really trying to introduce something that hadn’t been seen before in our area. Our homes are so innovative, so personal and unique that it takes truly spectacular furnishings to complete their stories as well as speak to the emotions of everyone who visits our homes,” shares Kathy May, director of interior design at Blue Heron. “Cantoni has been the perfect partner in this endeavor in that, like Blue Heron, Cantoni is innovative and pushes boundaries.”
Utilizing Cantoni’s extensive portfolio, the Blue Heron Interior Design team was able to customize nearly every piece in the home to create a thoughtful and curated look for each space. “Having access to so many high-quality and diverse furnishing lines enables us to think outside the box and create unique turnkey designs for our clients with confidence,” says Kathy May, adding that the quality and one-of-a-kind feel of the pieces are unmatched.
rom the perfectly situated sectional in the downstairs family room to the unique blue velvet dining chairs, the home breathes modern elegance. “I particularly love the master bed,” says Kathy. “We had created a concept design of what we wanted it to be and worked with one of Cantoni’s longtime partners, to bring it to life. It turned out amazing and really speaks to the character of the room.”
The combination of Cantoni’s soft contemporary touch and Blue Heron’s distinctive designs are what made this project a unified experience. “The partnership really showcases Cantoni’s capabilities to manage projects like this from presentation to execution,” shares Luca Mazzolani, vice president of sales at Cantoni. “We work directly with the client to produce custom pieces like you see in this home and ensure a seamless and successful result.”
And what a stunning result it is. There was no Las Vegas luck involved in this project, just a sureness of style and service that brought together Blue Heron and Cantoni to create one well-designed home.
To learn more about Blue Heron Design Build, visit www.blueheron.com.
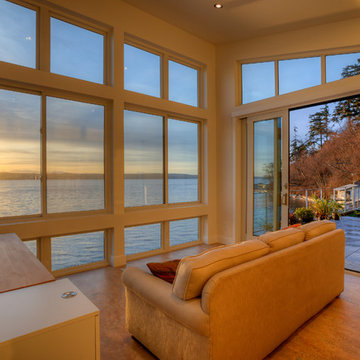
Third level study with access to roof garden. Camano sunset. Photography by Lucas Henning.
Photo of a medium sized modern study in Seattle with white walls, porcelain flooring, a freestanding desk and beige floors.
Photo of a medium sized modern study in Seattle with white walls, porcelain flooring, a freestanding desk and beige floors.
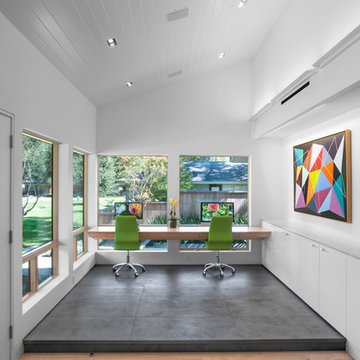
Inspiration for a retro home office in Houston with white walls, porcelain flooring, a built-in desk and grey floors.
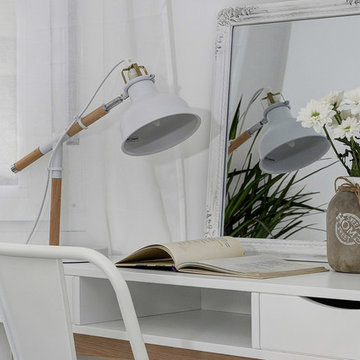
Una pequeña esquina puede convertirse en un rincón de lectura muy acogedor.
Interiorista: Ana Fernández.
Fotógrafo: Ángelo Rodríguez.
Design ideas for a shabby-chic style home office in Other with white walls, porcelain flooring and white floors.
Design ideas for a shabby-chic style home office in Other with white walls, porcelain flooring and white floors.
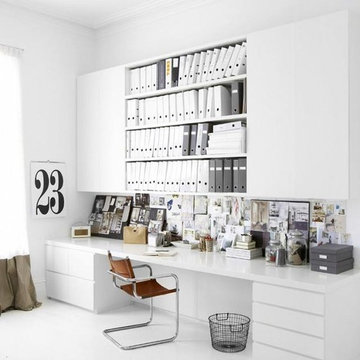
Home office via My Domaine
Large modern study in Los Angeles with white walls, porcelain flooring and a built-in desk.
Large modern study in Los Angeles with white walls, porcelain flooring and a built-in desk.
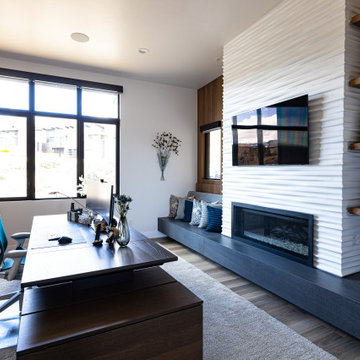
A modern home office complete with built-in cabinets, shelves, seating and a large fireplace clad in a linear patterned drywall material that is painted white. The long hearth is clad in an engineered slab product. One side of the fireplace is a cozy spot to sit and enjoy the outside view and on the other side are floating shelves that display the client's love for sci-fi, art, and sports. Behind the large desk are wall to wall built-in drawers with long floating shelves above.
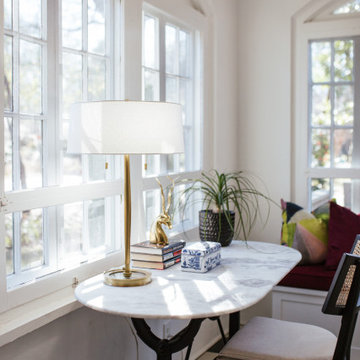
Modern living room and office update in Athens, GA
Photo of a medium sized traditional study in Atlanta with white walls, porcelain flooring, a freestanding desk and multi-coloured floors.
Photo of a medium sized traditional study in Atlanta with white walls, porcelain flooring, a freestanding desk and multi-coloured floors.
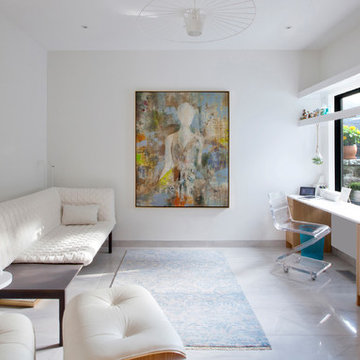
Pre-existing Home Office is reimagined with new large format porcelain tile, white oak cabinetry, white walls, modern furniture, and large colorful artwork - Architecture/Interiors/Renderings/Photography: HAUS | Architecture For Modern Lifestyles - Construction Manager: WERK | Building Modern
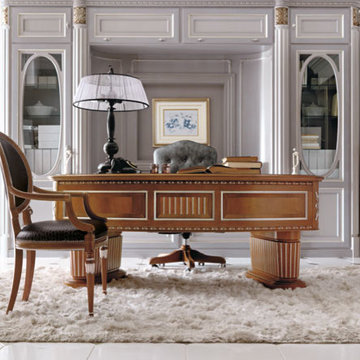
Custom-made Italian office furniture.
Visit our NYC showroom for more details.
Design ideas for a large contemporary craft room in New York with white walls, porcelain flooring and a freestanding desk.
Design ideas for a large contemporary craft room in New York with white walls, porcelain flooring and a freestanding desk.
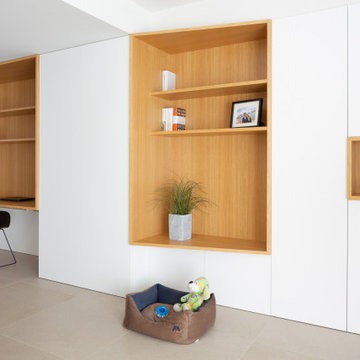
This is an example of a medium sized scandi home office in Other with a reading nook, white walls, porcelain flooring and beige floors.
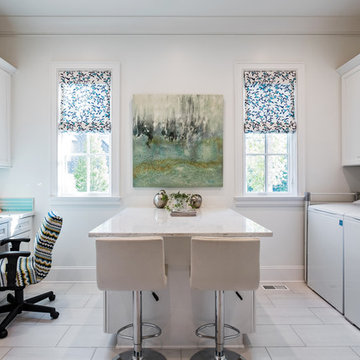
This is an example of a large traditional study in Other with white walls, porcelain flooring, no fireplace, a built-in desk and beige floors.
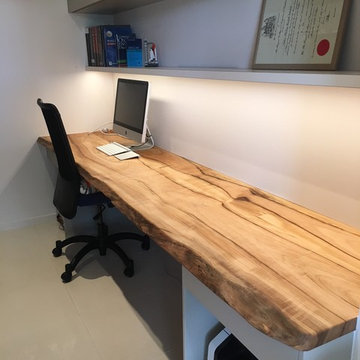
Timber Desk and laminate shelving designed by Box Clever Interiors
Small contemporary home office in Other with white walls, porcelain flooring, no fireplace and a built-in desk.
Small contemporary home office in Other with white walls, porcelain flooring, no fireplace and a built-in desk.
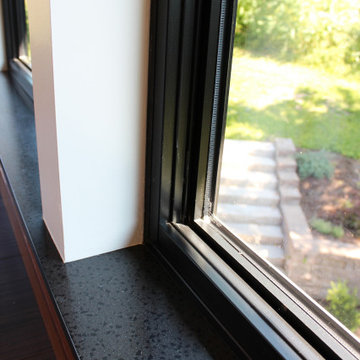
Formica solid surface custom window sill
This is an example of a modern study in New York with white walls, porcelain flooring, a freestanding desk, black floors and a vaulted ceiling.
This is an example of a modern study in New York with white walls, porcelain flooring, a freestanding desk, black floors and a vaulted ceiling.
Home Office with White Walls and Porcelain Flooring Ideas and Designs
6