Home Office with White Walls and Porcelain Flooring Ideas and Designs
Refine by:
Budget
Sort by:Popular Today
1 - 20 of 789 photos
Item 1 of 3
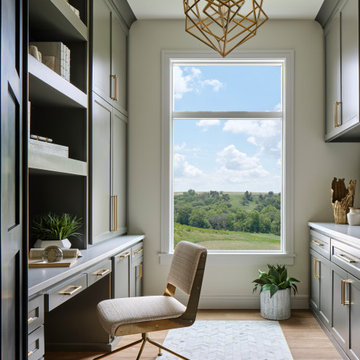
This beautiful home office boasts charcoal cabinetry with loads of storage. The left doors hide a printer station, while the right doors organize clear plastic bins for scrapbooking. For interest, a marble mosaic floor tile rug was inset into the wood look floor tile. The wall opposite the desk also features lots of countertop space for crafting, as well as additional storage cabinets. File drawers and organization for wrapping paper and gift bags round out this functional home office.
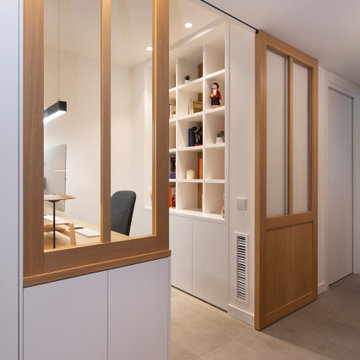
Small scandinavian study in Barcelona with white walls, porcelain flooring, no fireplace, a freestanding desk and grey floors.
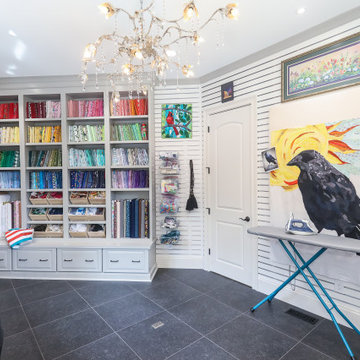
Art and Craft Studio and Laundry Room Remodel
Photo of a large traditional craft room in Atlanta with white walls, porcelain flooring, a built-in desk, black floors and panelled walls.
Photo of a large traditional craft room in Atlanta with white walls, porcelain flooring, a built-in desk, black floors and panelled walls.
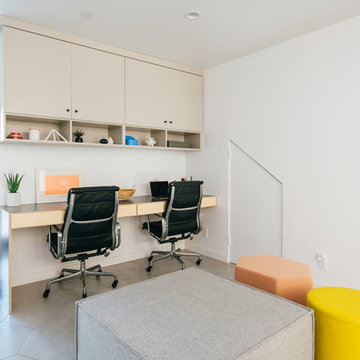
a custom built-in desk and playful decor and furniture options create a flexible space for both work, play and gathering
Small study in Orange County with white walls, porcelain flooring, grey floors and a built-in desk.
Small study in Orange County with white walls, porcelain flooring, grey floors and a built-in desk.
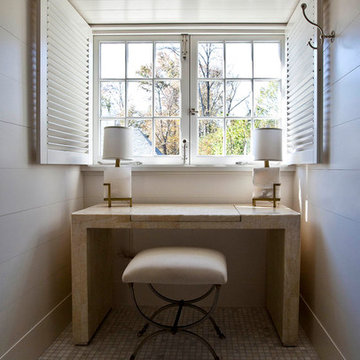
Photo of a medium sized traditional home office in Charlotte with white walls, porcelain flooring, no fireplace, a freestanding desk and beige floors.
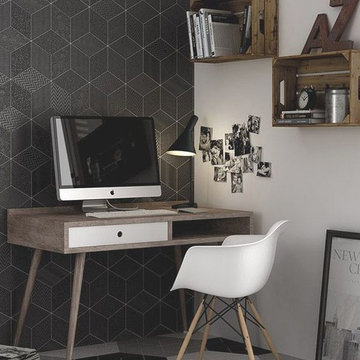
This is an example of a small modern study in Sydney with white walls, porcelain flooring and a freestanding desk.
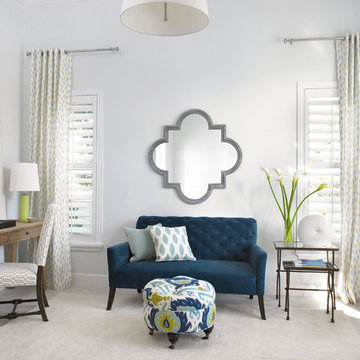
Inspiring and sexy, an office should be a space to create and produce. The velvet settee, Moroccan mirror, and layered patterns makes for a beautiful space. Krista Watterworth Design Studio. Photos by Troy Campbell. Krista Watterworth Design Studio, Palm Beach Gardens, Florida.
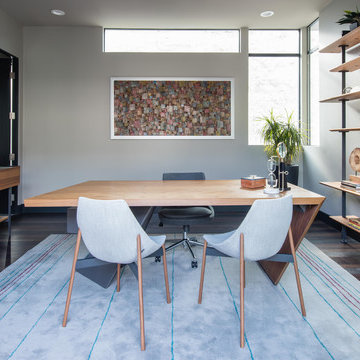
Design by Blue Heron in Partnership with Cantoni. Photos By: Stephen Morgan
For many, Las Vegas is a destination that transports you away from reality. The same can be said of the thirty-nine modern homes built in The Bluffs Community by luxury design/build firm, Blue Heron. Perched on a hillside in Southern Highlands, The Bluffs is a private gated community overlooking the Las Vegas Valley with unparalleled views of the mountains and the Las Vegas Strip. Indoor-outdoor living concepts, sustainable designs and distinctive floorplans create a modern lifestyle that makes coming home feel like a getaway.
To give potential residents a sense for what their custom home could look like at The Bluffs, Blue Heron partnered with Cantoni to furnish a model home and create interiors that would complement the Vegas Modern™ architectural style. “We were really trying to introduce something that hadn’t been seen before in our area. Our homes are so innovative, so personal and unique that it takes truly spectacular furnishings to complete their stories as well as speak to the emotions of everyone who visits our homes,” shares Kathy May, director of interior design at Blue Heron. “Cantoni has been the perfect partner in this endeavor in that, like Blue Heron, Cantoni is innovative and pushes boundaries.”
Utilizing Cantoni’s extensive portfolio, the Blue Heron Interior Design team was able to customize nearly every piece in the home to create a thoughtful and curated look for each space. “Having access to so many high-quality and diverse furnishing lines enables us to think outside the box and create unique turnkey designs for our clients with confidence,” says Kathy May, adding that the quality and one-of-a-kind feel of the pieces are unmatched.
rom the perfectly situated sectional in the downstairs family room to the unique blue velvet dining chairs, the home breathes modern elegance. “I particularly love the master bed,” says Kathy. “We had created a concept design of what we wanted it to be and worked with one of Cantoni’s longtime partners, to bring it to life. It turned out amazing and really speaks to the character of the room.”
The combination of Cantoni’s soft contemporary touch and Blue Heron’s distinctive designs are what made this project a unified experience. “The partnership really showcases Cantoni’s capabilities to manage projects like this from presentation to execution,” shares Luca Mazzolani, vice president of sales at Cantoni. “We work directly with the client to produce custom pieces like you see in this home and ensure a seamless and successful result.”
And what a stunning result it is. There was no Las Vegas luck involved in this project, just a sureness of style and service that brought together Blue Heron and Cantoni to create one well-designed home.
To learn more about Blue Heron Design Build, visit www.blueheron.com.

SeaThru is a new, waterfront, modern home. SeaThru was inspired by the mid-century modern homes from our area, known as the Sarasota School of Architecture.
This homes designed to offer more than the standard, ubiquitous rear-yard waterfront outdoor space. A central courtyard offer the residents a respite from the heat that accompanies west sun, and creates a gorgeous intermediate view fro guest staying in the semi-attached guest suite, who can actually SEE THROUGH the main living space and enjoy the bay views.
Noble materials such as stone cladding, oak floors, composite wood louver screens and generous amounts of glass lend to a relaxed, warm-contemporary feeling not typically common to these types of homes.
Photos by Ryan Gamma Photography
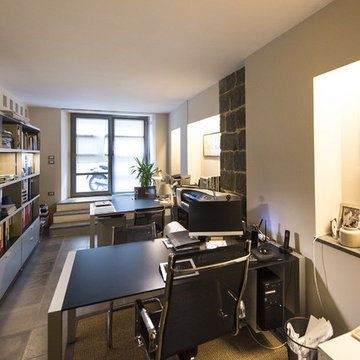
Gianluca Adami
This is an example of a small contemporary craft room in Other with white walls, porcelain flooring, a freestanding desk, grey floors and panelled walls.
This is an example of a small contemporary craft room in Other with white walls, porcelain flooring, a freestanding desk, grey floors and panelled walls.
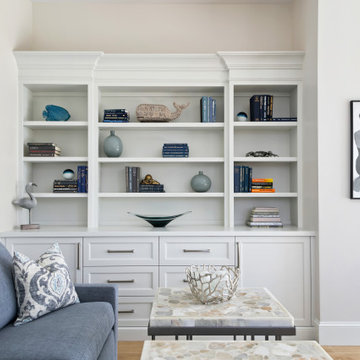
Photo of a medium sized beach style home office in Tampa with a reading nook, white walls, porcelain flooring, a freestanding desk and brown floors.
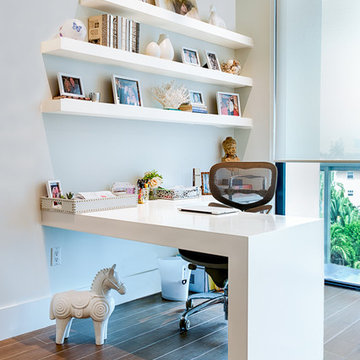
Photographer: Mariela Gutierrez
This is an example of a medium sized contemporary study in Miami with white walls, porcelain flooring and a built-in desk.
This is an example of a medium sized contemporary study in Miami with white walls, porcelain flooring and a built-in desk.
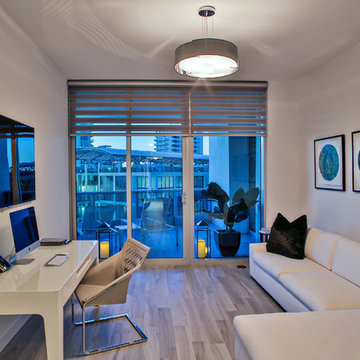
MIRIAM MOORE has a Bachelor of Fine Arts degree in Interior Design from Miami International University of Art and Design. She has been responsible for numerous residential and commercial projects and her work is featured in design publications with national circulation. Before turning her attention to interior design, Miriam worked for many years in the fashion industry, owning several high-end boutiques. Miriam is an active member of the American Society of Interior Designers (ASID).
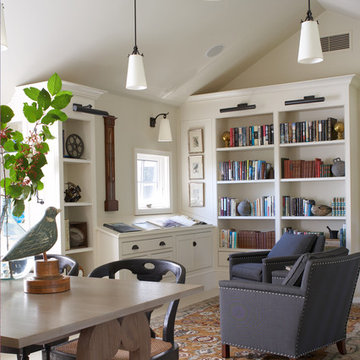
Inspiration for a medium sized classic home office in Boston with a reading nook, a freestanding desk, white floors, white walls, porcelain flooring and no fireplace.
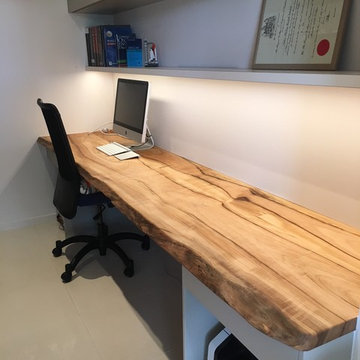
Timber Desk and laminate shelving designed by Box Clever Interiors
Small contemporary home office in Other with white walls, porcelain flooring, no fireplace and a built-in desk.
Small contemporary home office in Other with white walls, porcelain flooring, no fireplace and a built-in desk.
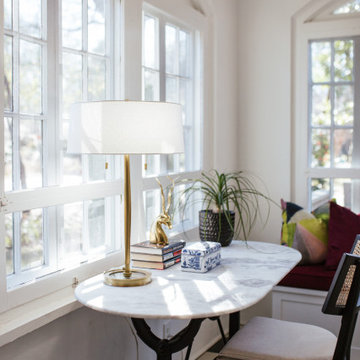
Modern living room and office update in Athens, GA
Photo of a medium sized traditional study in Atlanta with white walls, porcelain flooring, a freestanding desk and multi-coloured floors.
Photo of a medium sized traditional study in Atlanta with white walls, porcelain flooring, a freestanding desk and multi-coloured floors.

Her office is adjacent to the mudroom near the garage entrance. This study is a lovely size with optimal counter and cabinet space. Square polished nickel hardware and a black + brass chandelier for a pop against the wood.
Medium sized contemporary study in Miami with white walls, porcelain flooring, no fireplace, a freestanding desk and white floors.
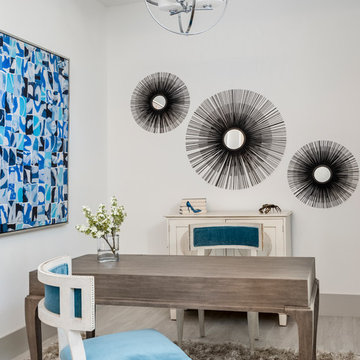
Designer: Jenifer Davison
Design Assistant: Jen Murray
Builder: Ashton Woods
Photographer: Amber Fredericksen
Inspiration for a small beach style study in Miami with white walls, porcelain flooring, a freestanding desk and grey floors.
Inspiration for a small beach style study in Miami with white walls, porcelain flooring, a freestanding desk and grey floors.
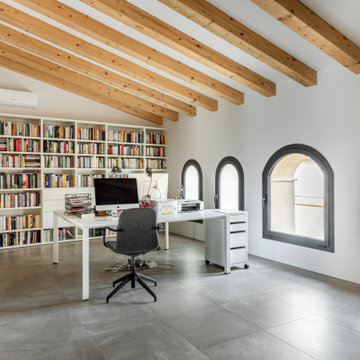
Photo of a contemporary home office in Other with white walls, porcelain flooring, a freestanding desk, grey floors and exposed beams.
Home Office with White Walls and Porcelain Flooring Ideas and Designs
1